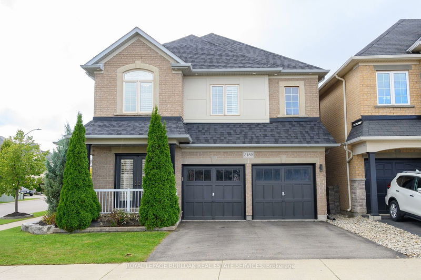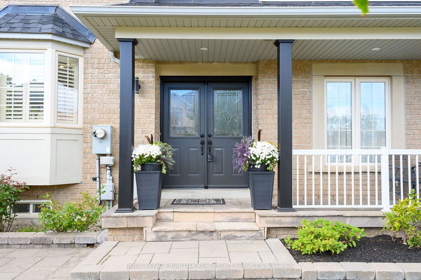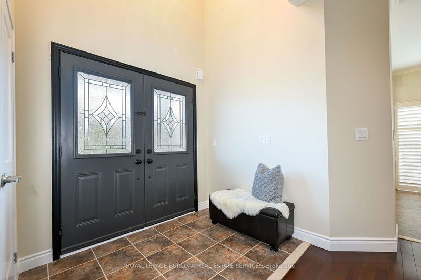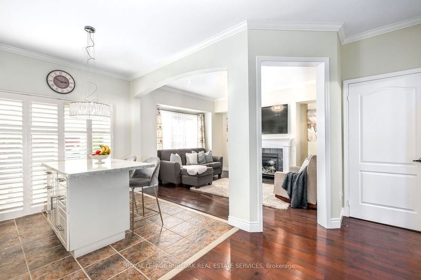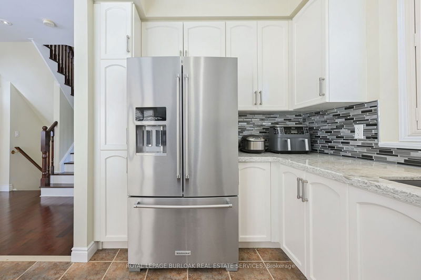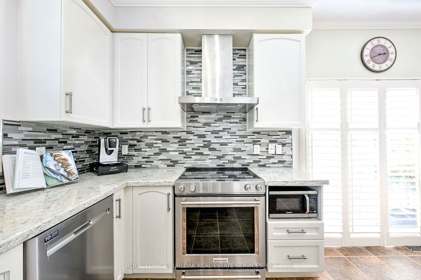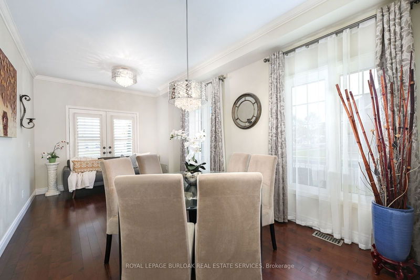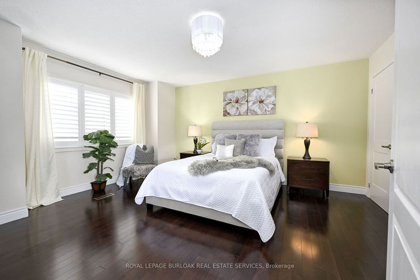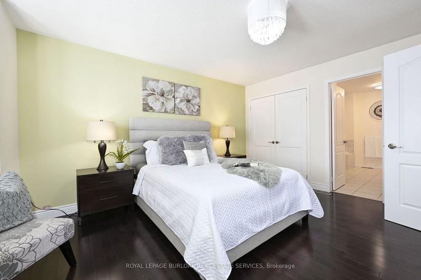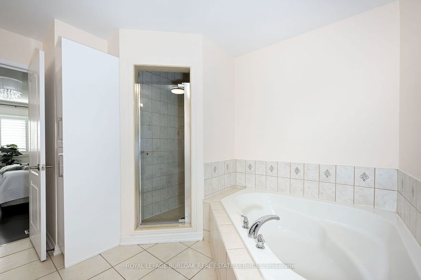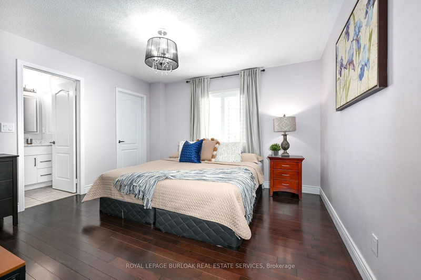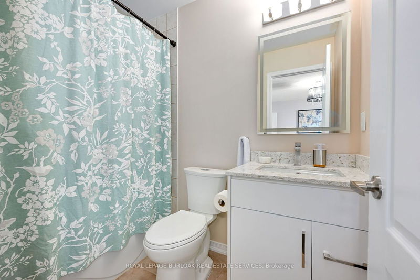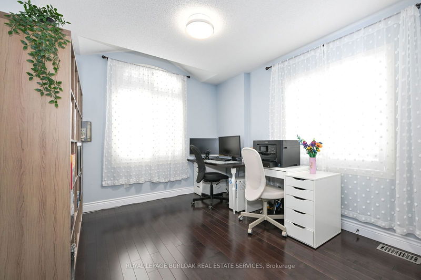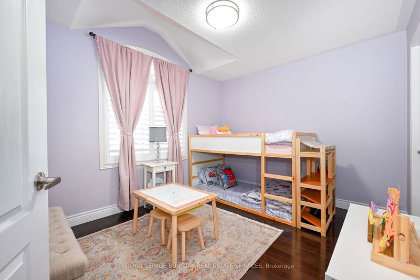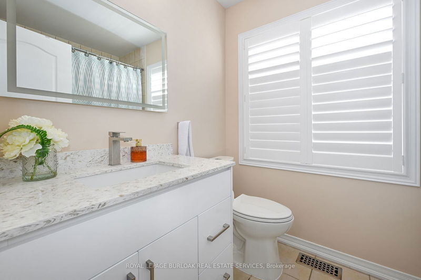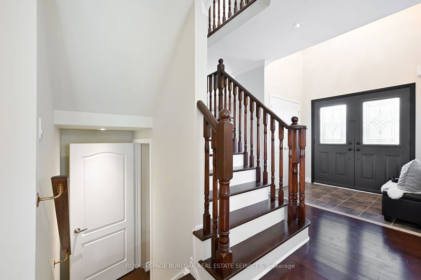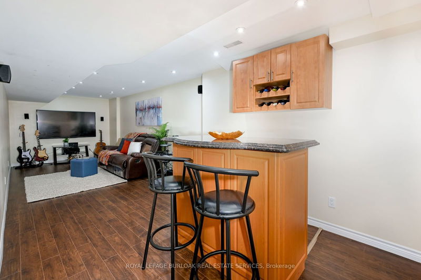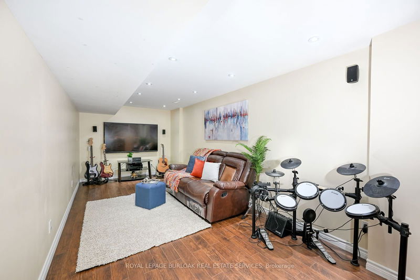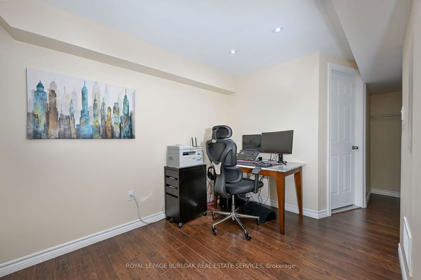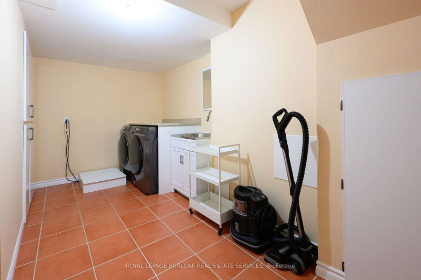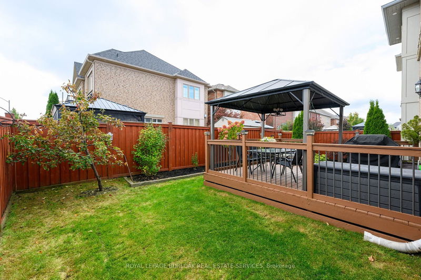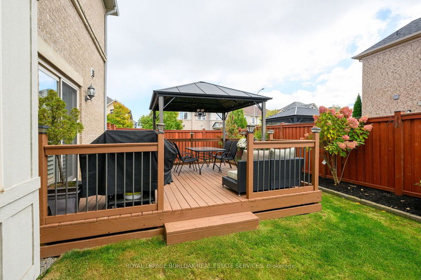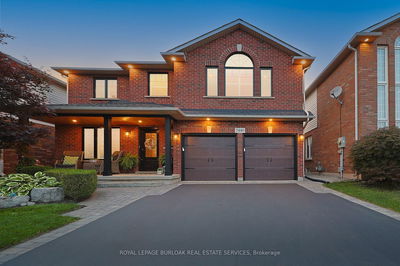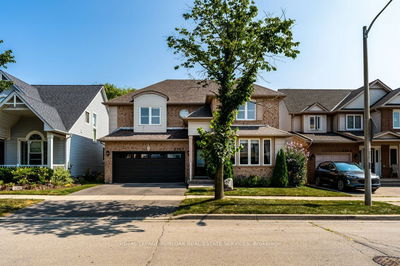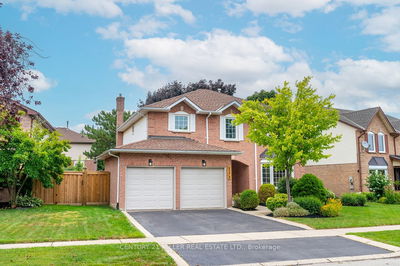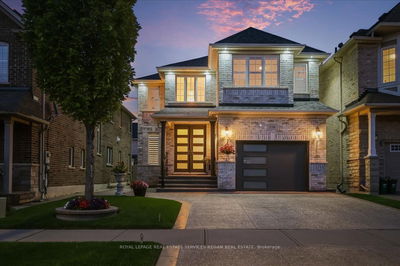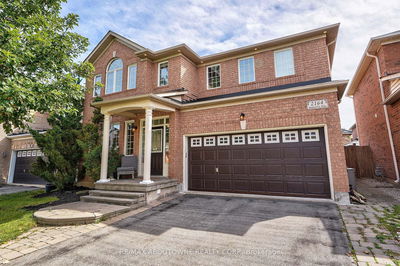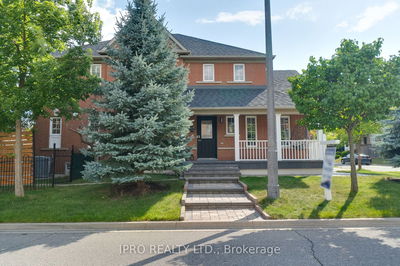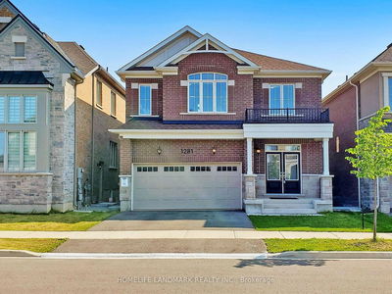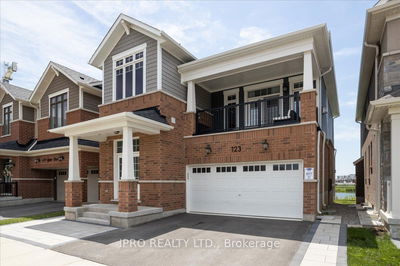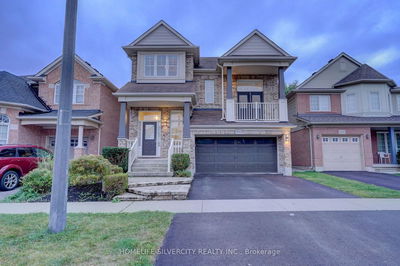Beautiful detached w/lots of qlty upgrades in first-class & sought-after, family-friendly Alton Village. Features 3000sf+ of fin living space, 4+1 beds & 4.5 baths incl 2 beds w/ensuite baths, EI kitch w/SS appl, quartz CTs, centre island w/brkfst bar, & sliding doors to deck & yard, LR w/gas FP, sep DR, fam rm, mudrm, & fully fin bsmnt w/5th bedrm, full bath, lge rec rm incl bar area, lrg laundry rm, & addtl storage space. Also, HW flrs T/O main & upper (laminate on lwr),new vanities & CTs in all baths, pot lights on main & lwr, Cali shutters T/O, crown moulding on main & upper, fresh paint, qlty updated lighting T/O, pro landscaped yard, fenced backyard w/deck & gazebo, exterior pot lights, dble drive, dble grge w/EV Charger & ins entry, & new roof in 22. The ensuite bath in 2nd bedrm, & 5th bedrm & full bath in bsmnt make ideal inlaw/nanny suite, teen retreat, or space for extended family. Walk to qlty schools, parks, trails, shops, dining, rec centre, library, hwys, & much more.
부동산 특징
- 등록 날짜: Friday, October 18, 2024
- 가상 투어: View Virtual Tour for 3182 Tim Dobbie Drive
- 도시: Burlington
- 이웃/동네: Alton
- 중요 교차로: Thomas Alton, North on Tim Dobbie
- 전체 주소: 3182 Tim Dobbie Drive, Burlington, L7M 0N3, Ontario, Canada
- 주방: Stainless Steel Appl, Quartz Counter, Centre Island
- 거실: Hardwood Floor, Gas Fireplace, Pot Lights
- 가족실: Hardwood Floor, Pot Lights, California Shutters
- 리스팅 중개사: Royal Lepage Burloak Real Estate Services - Disclaimer: The information contained in this listing has not been verified by Royal Lepage Burloak Real Estate Services and should be verified by the buyer.



