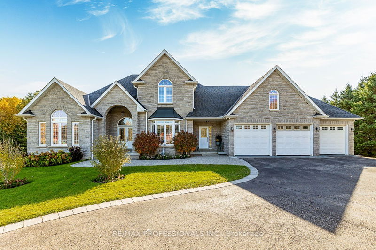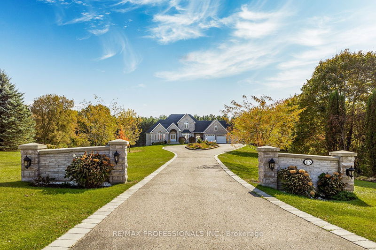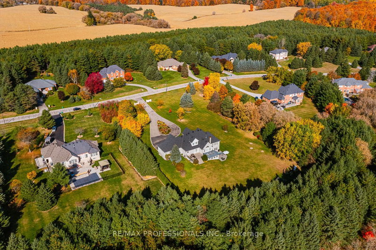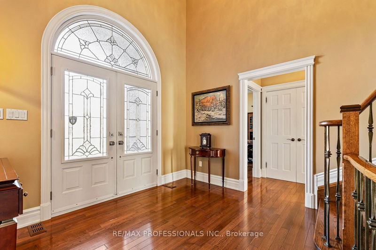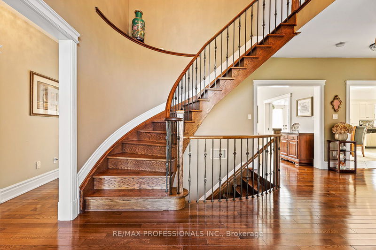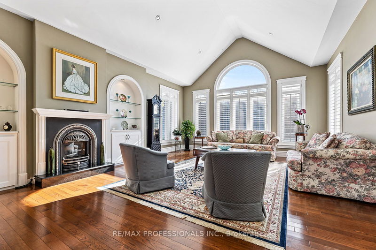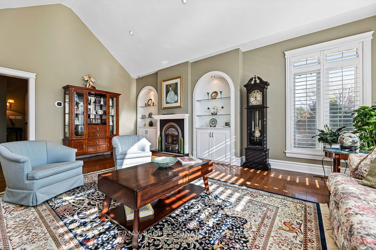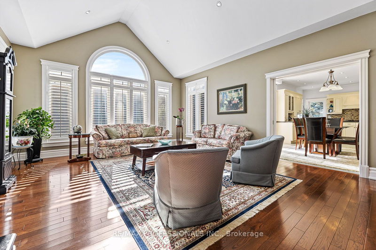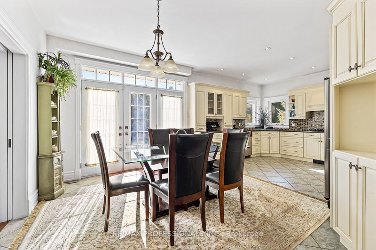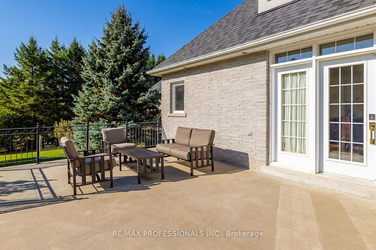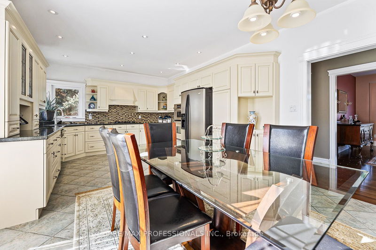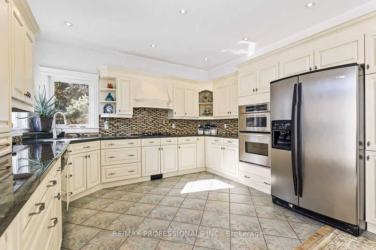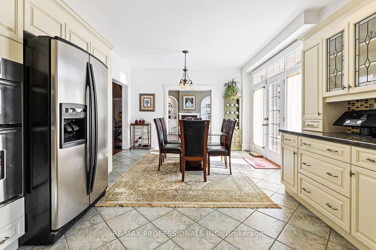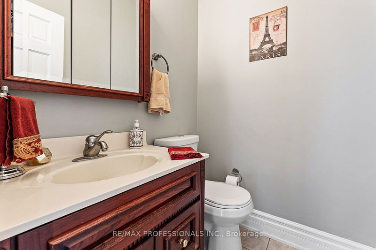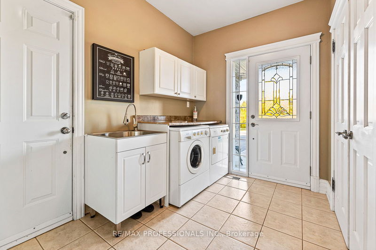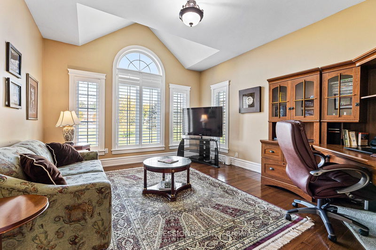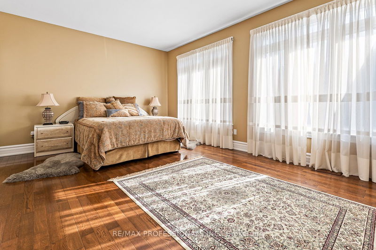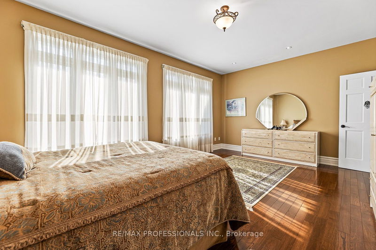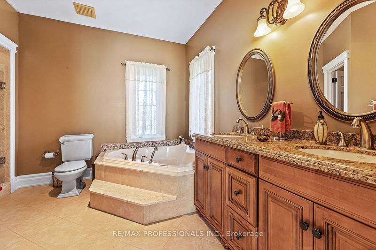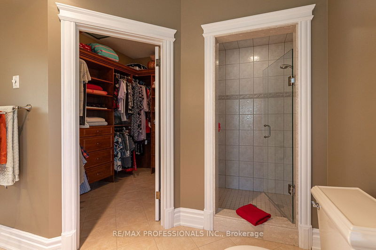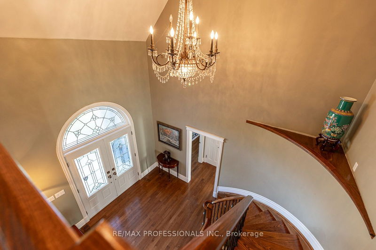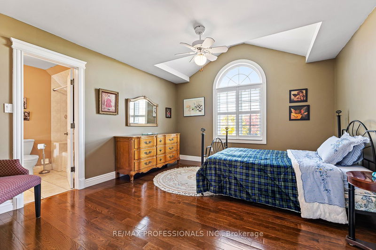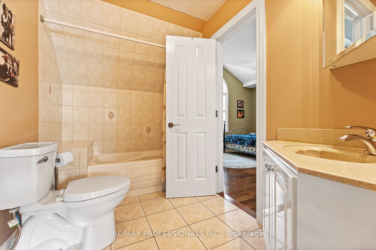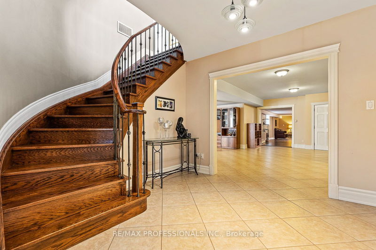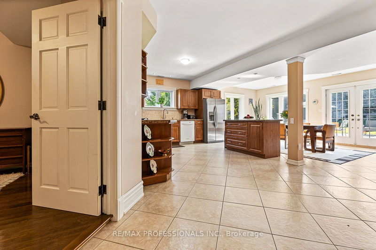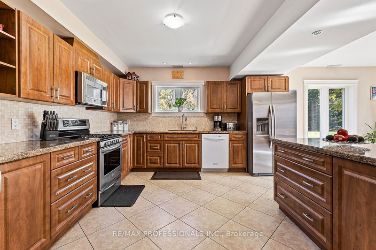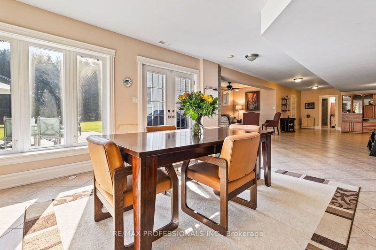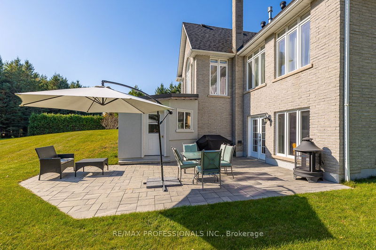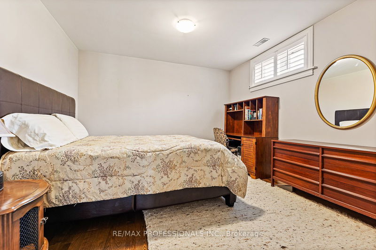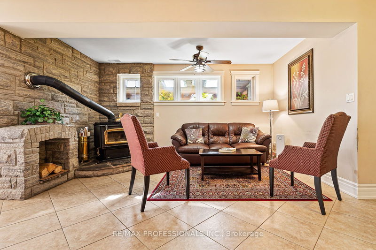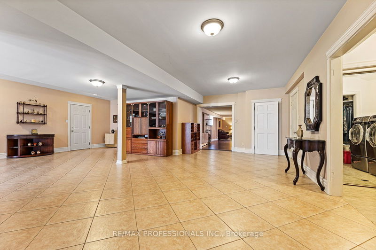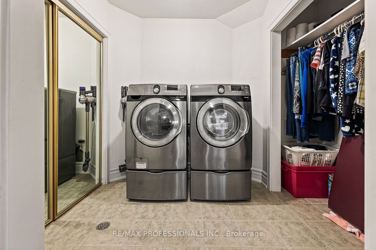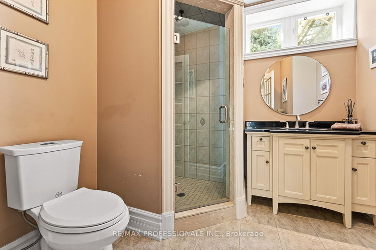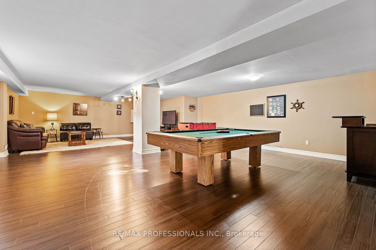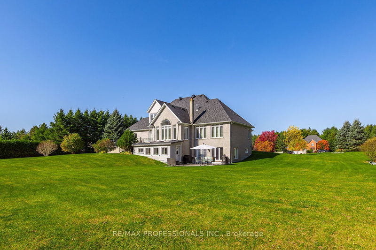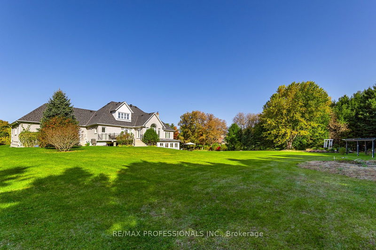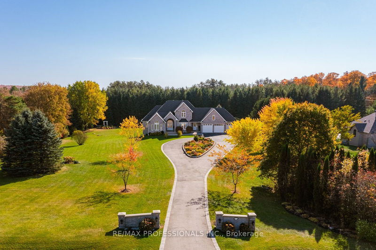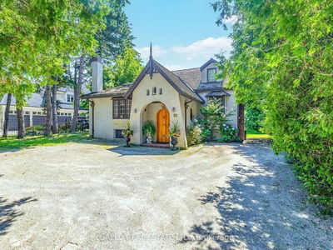Welcome to this impeccably maintained custom built 1 1/2 storey home in Prestigious Palgrave Estates. This property boasts over 5200 sqft of living space with three car garage set on 2.15 acres of private manicured landscaping. Gourmet delight kitchen with large breakfast area & walkout garden doors to terrace, main floor primary bdrm w/5pc ensuite & W/I closet, Large formal dining room, main floor office, laundry & mud room with separate entrance & garage access. 2 bdrms on upper level with 4pc Shared Ensuite. The Walkout basement has a bright, enormous kitchen with island, eating area and walkout to stone patio & perennial gardens. Continue along to a family room with wood stove, a recreation room, 3pc bathroom, a 4th bedroom and separate laundry. Basement has potential for another 3bdrms & also has rough-in for a 3rd kitchen. Excellent for large family or multigenerational families. Lots of room for a pool. Walk through the pine forest at back of property to Palgrave Park & Caledon trails.
부동산 특징
- 등록 날짜: Tuesday, October 22, 2024
- 도시: Caledon
- 이웃/동네: Palgrave
- 중요 교차로: Mount Hope/ Rowley
- 전체 주소: 63 Rowley Drive, Caledon, L7E 0C6, Ontario, Canada
- 거실: Hardwood Floor, Gas Fireplace, Large Window
- 주방: Tile Floor, Granite Floor, Stainless Steel Appl
- 가족실: Tile Floor
- 주방: Tile Floor, Combined W/Dining, W/O To Patio
- 리스팅 중개사: Re/Max Professionals Inc. - Disclaimer: The information contained in this listing has not been verified by Re/Max Professionals Inc. and should be verified by the buyer.

