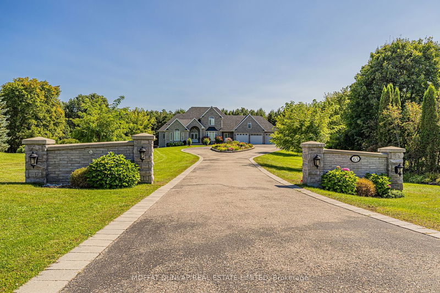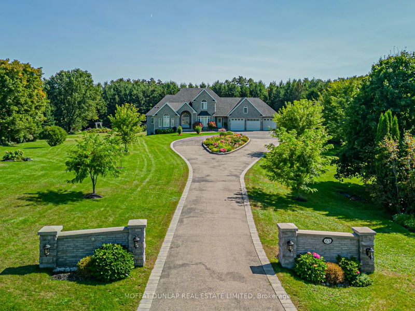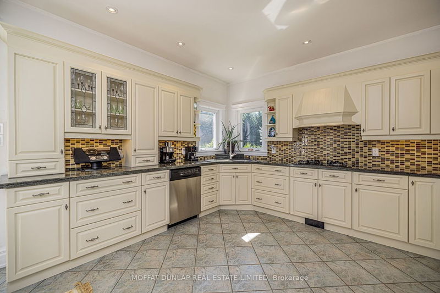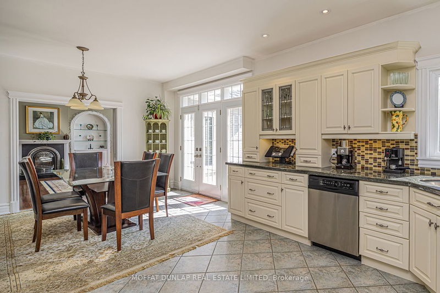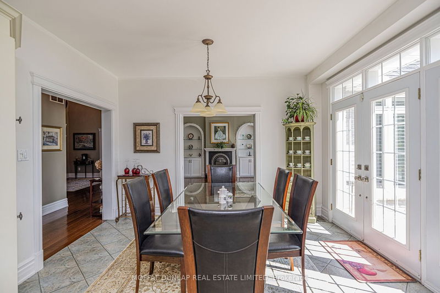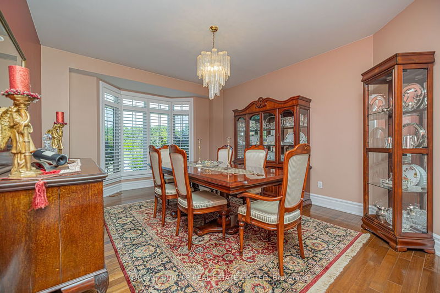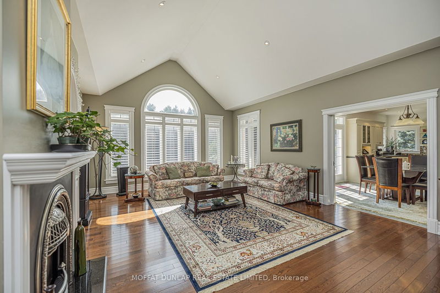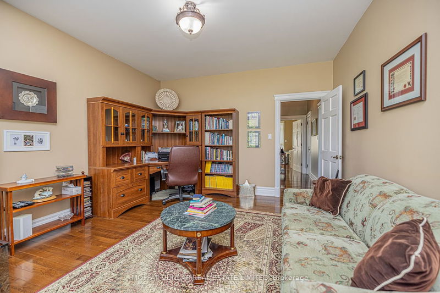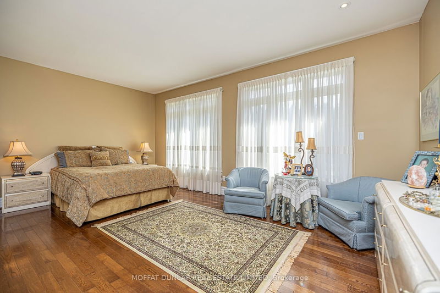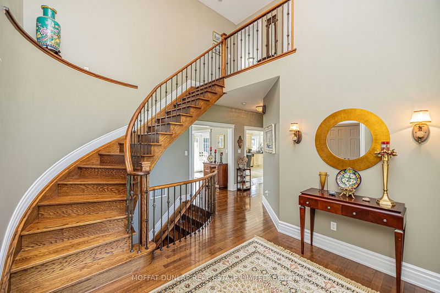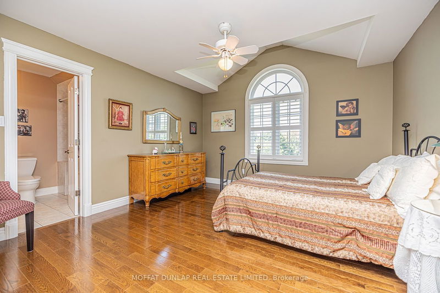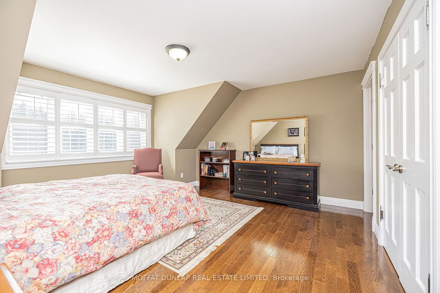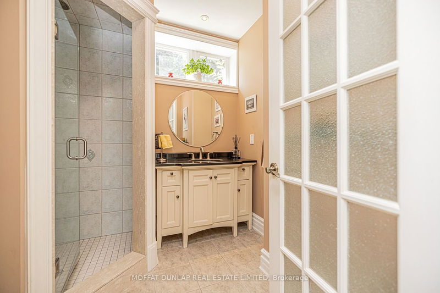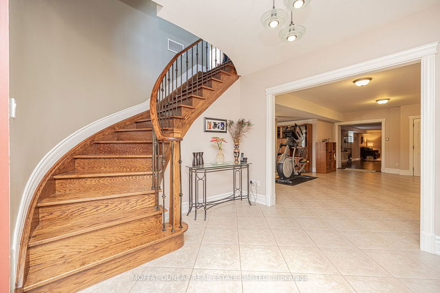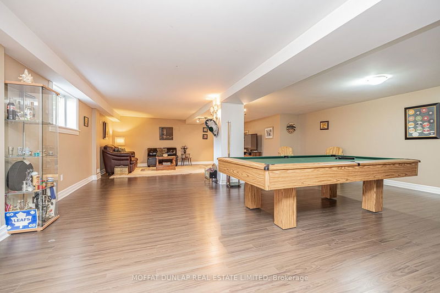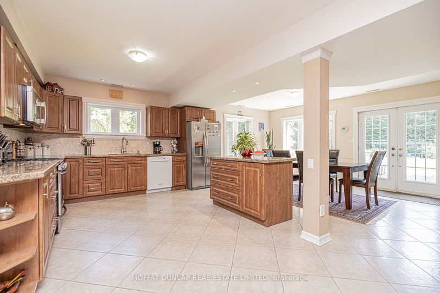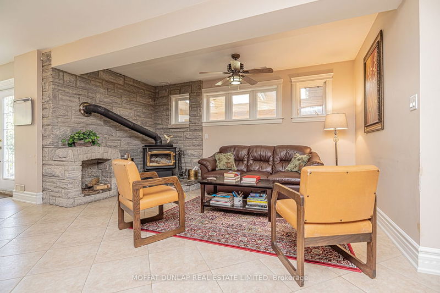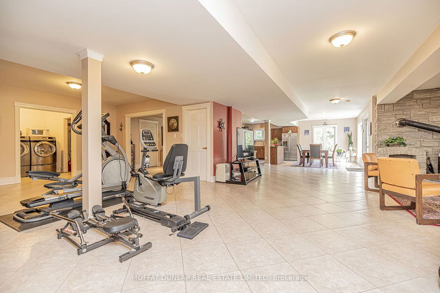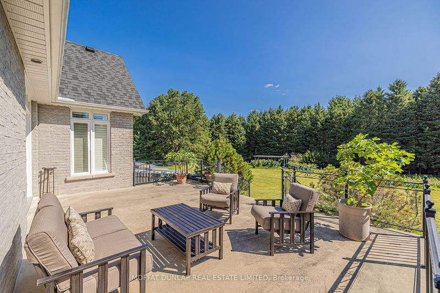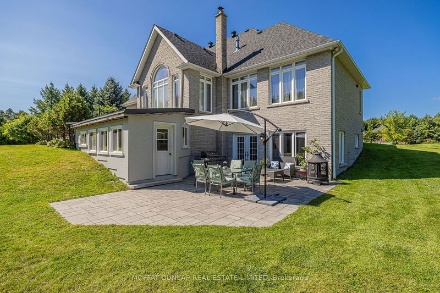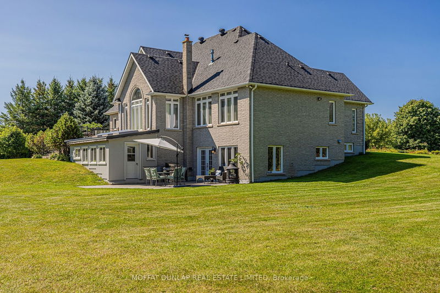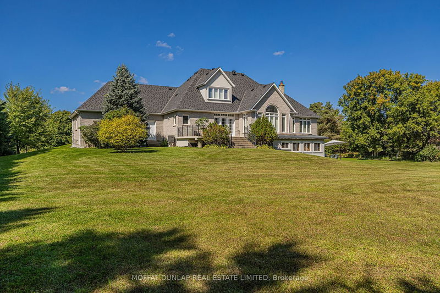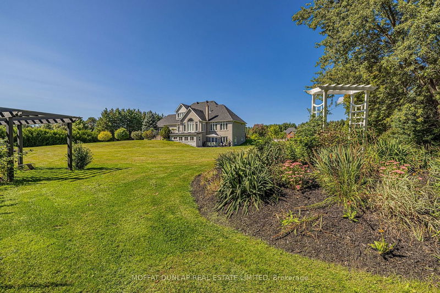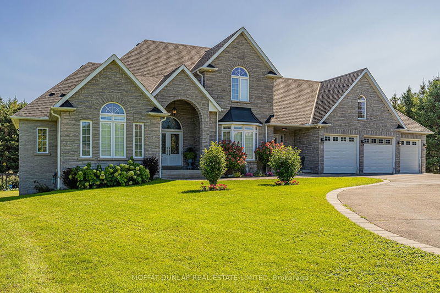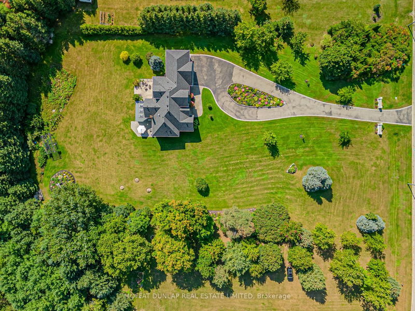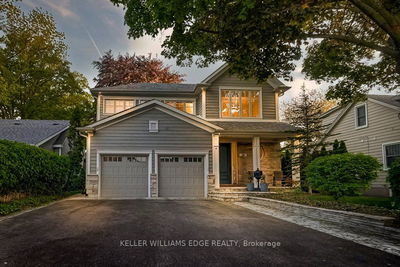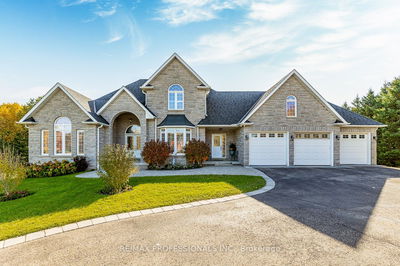Impeccably maintained custom stone home on a private and beautifully landscaped 2.15 acre lot in desirable Palgrave. 5,223 sq. ft. finished. A generous sized kitchen with a breakfast area, glass doors leading to an expansive deck overlooking the private backyard. Main floor primary bedroom with ensuite. Large formal dining room, main floor office, laundry and mud room off of the garage. Hardwood floors throughout and numerous windows creating a light-filled space. 2 bedrooms with a Jack and Jill on the upper floor. The walk-out basement is bright with a massive kitchen, island and eating space. Family room with a woodstove, gym area, bathroom, bedroom and laundry. There is room for 2 more bedrooms in the lower level. Would be excellent for a large family or multigenerational families. Lower level stone patio and perennial gardens with a vegetable garden. Room for a pool. Walk through the pine forest at the back of your property to the Palgrave park and the Caledon trail.
부동산 특징
- 등록 날짜: Thursday, September 21, 2023
- 도시: Caledon
- 이웃/동네: Palgrave
- 중요 교차로: Mount Hope To Rowley
- 전체 주소: 63 Rowley Drive, Caledon, L7E 0C6, Ontario, Canada
- 거실: Hardwood Floor, Gas Fireplace, O/Looks Backyard
- 주방: Tile Floor, Granite Counter, Stainless Steel Appl
- 리스팅 중개사: Moffat Dunlap Real Estate Limited - Disclaimer: The information contained in this listing has not been verified by Moffat Dunlap Real Estate Limited and should be verified by the buyer.

