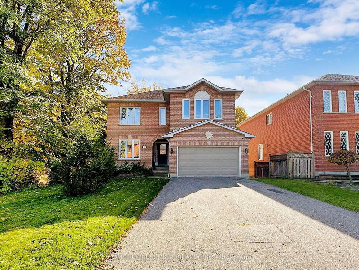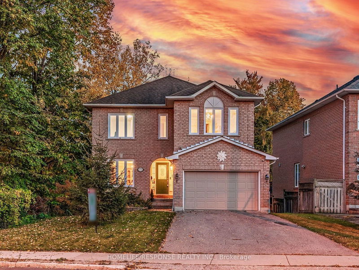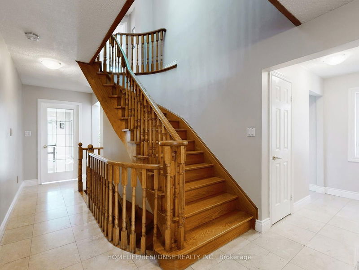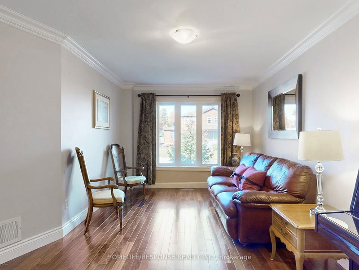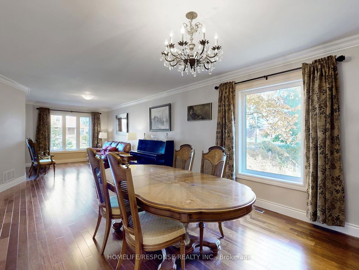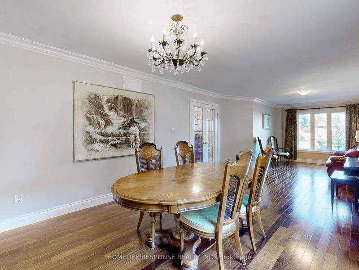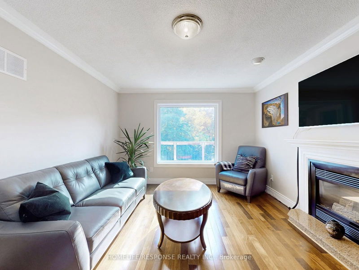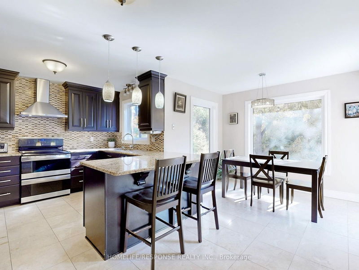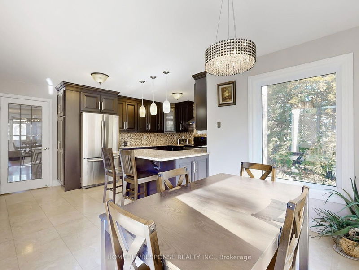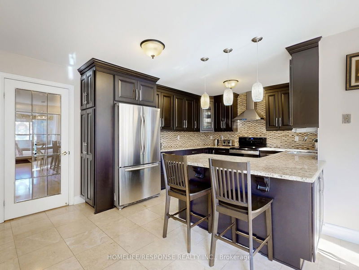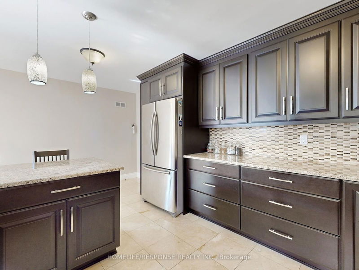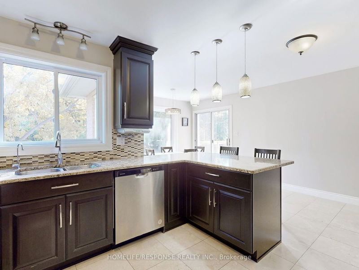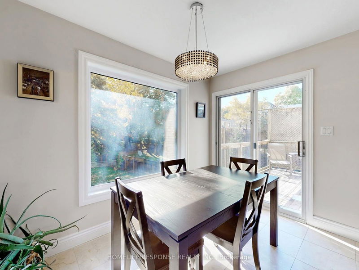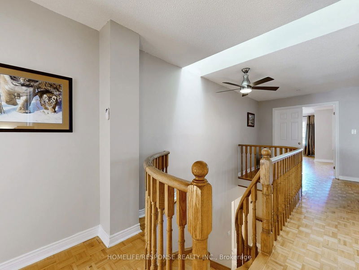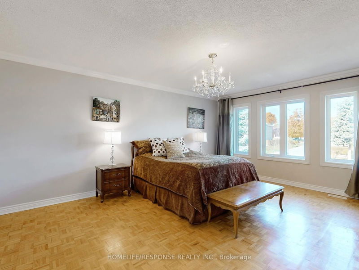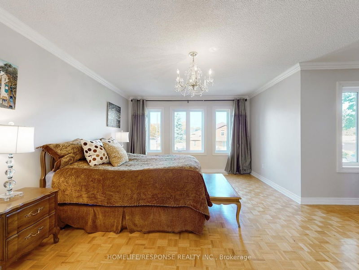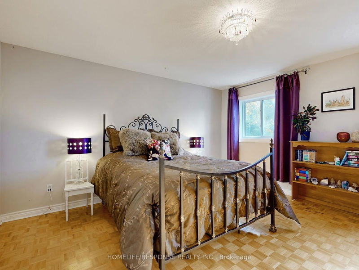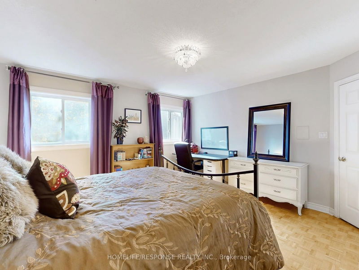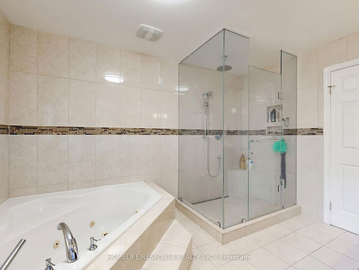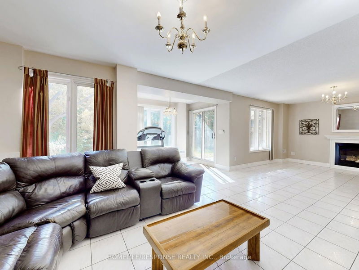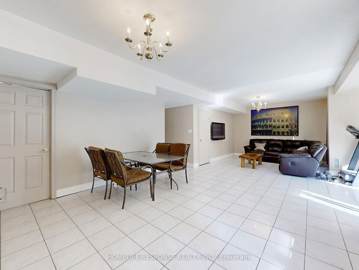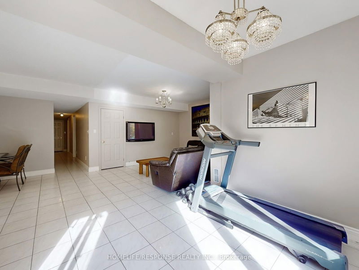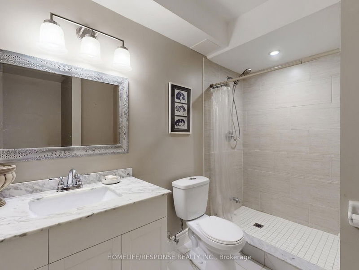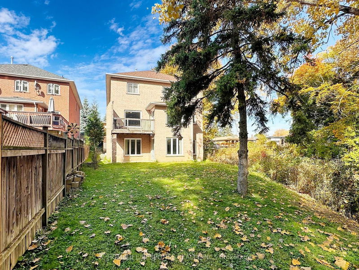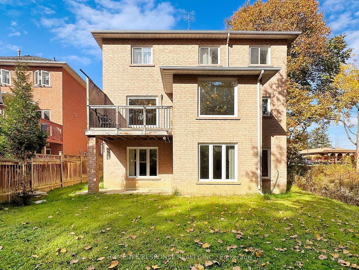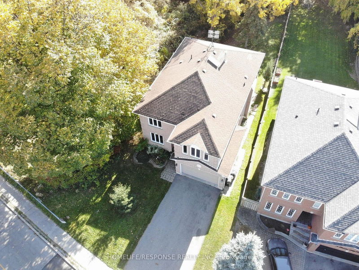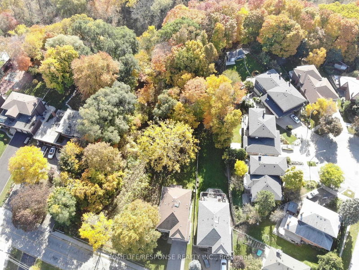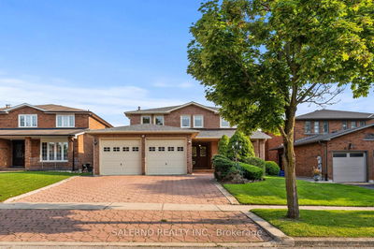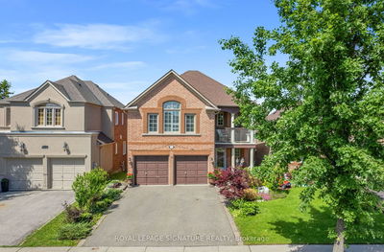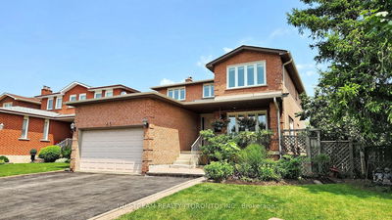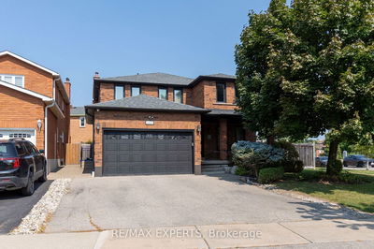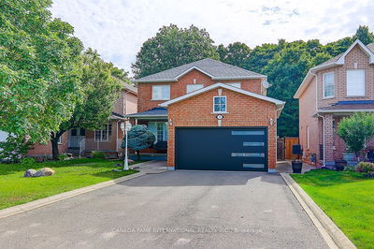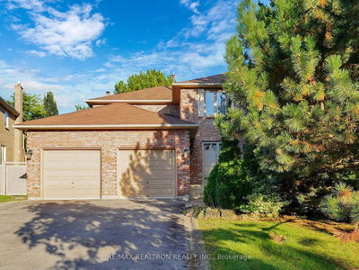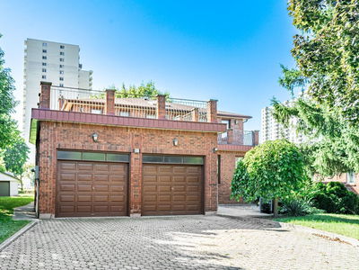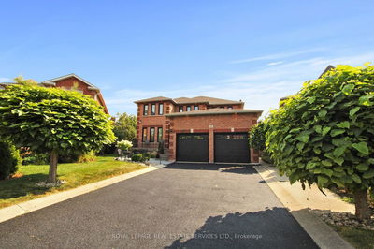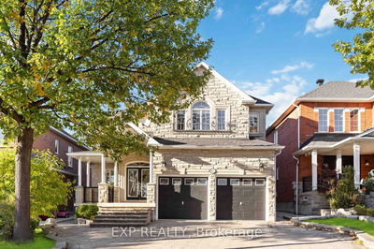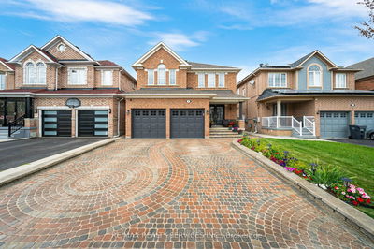Welcome to this Spacious over 4,390 sq. ft of Living Space and Private Ravine-Lot Home, Nestled in a Prime and Highly Desirable Neighborhood with Stunning Park Views and a Serene Setting. The Home Boasts a Well-Maintained Interior, Ideal for Multi-Generational Families or an In-Law Suite. The Solid Maple Kitchen Features Granite Countertops, Complemented by Two Cozy Fireplaces and Abundant Storage Space. The Newly Renovated Master Bedroom Ensuite Adds a Touch of Luxury. The Fully Finished Large Basement Offers Tremendous Potential, Easily Convertible into a 2-3 Bedroom Apartment for Rental Income or Extended Family Use. With a 50 Foot Frontage and over 200 Feet Deep Lot, This Property Opens p a World of Possibilities for End User, Investors, Contractors, and Builder alike. Backing onto a Ravine and Adjacent to Rowntree Mills Park, the Home Offers the Soothing Sounds of the Humber River and Access to Cycling and Walking Trails. Close to York University, Humber College and Great Schools. Total Area: 4,390 Sq Ft,
부동산 특징
- 등록 날짜: Thursday, October 24, 2024
- 가상 투어: View Virtual Tour for 77 ROWNTREE MILL Road
- 도시: Toronto
- 이웃/동네: Humber Summit
- 중요 교차로: ROWNTREE AND ISLINGTON
- 전체 주소: 77 ROWNTREE MILL Road, Toronto, M9L 1C4, Ontario, Canada
- 거실: Main
- 가족실: Fireplace
- 주방: Main
- 리스팅 중개사: Homelife/Response Realty Inc. - Disclaimer: The information contained in this listing has not been verified by Homelife/Response Realty Inc. and should be verified by the buyer.

