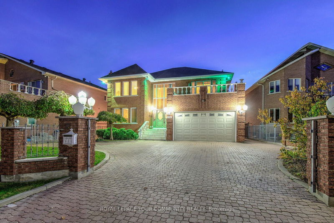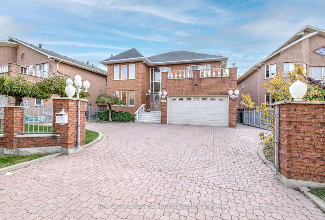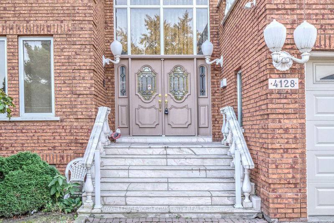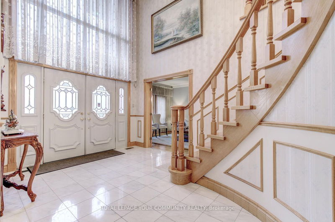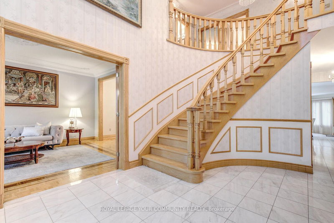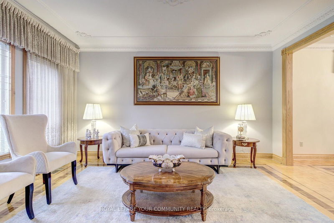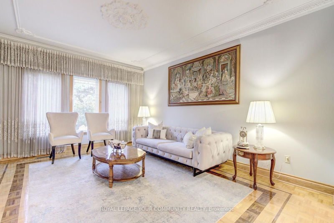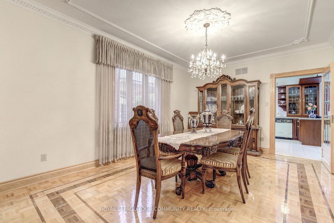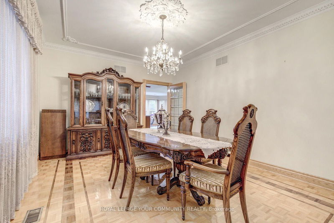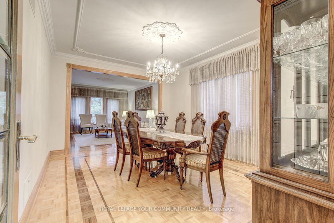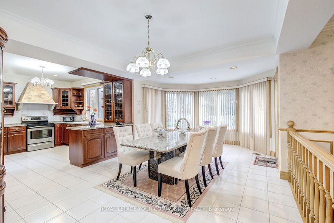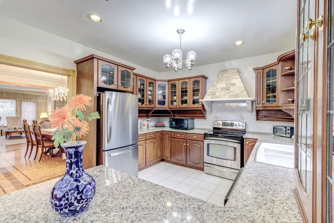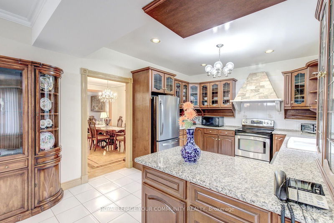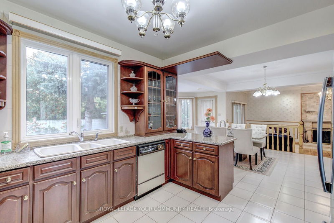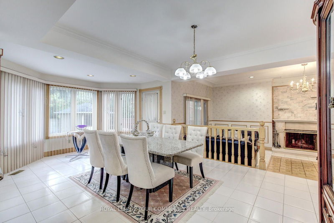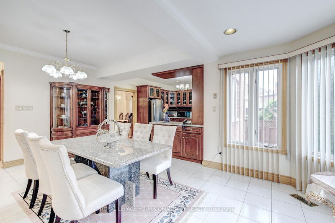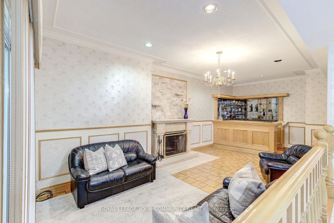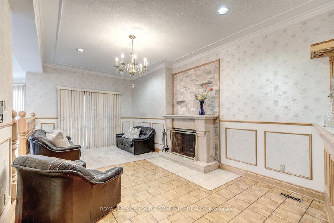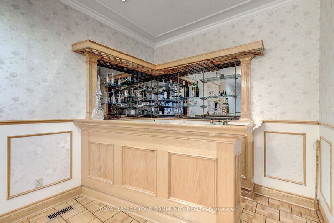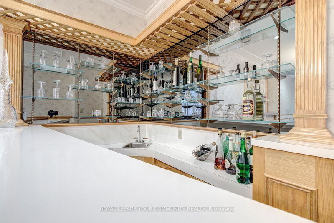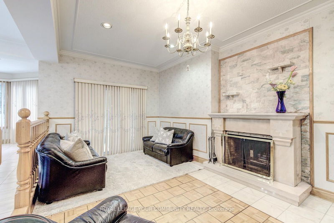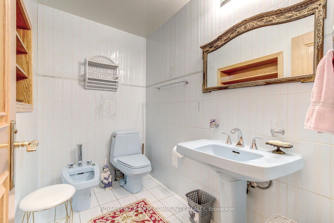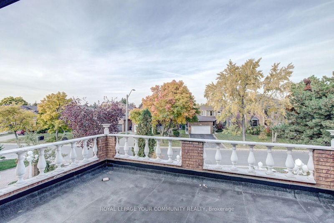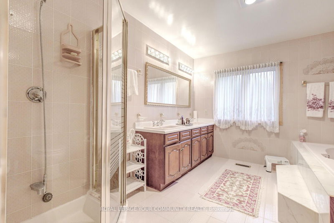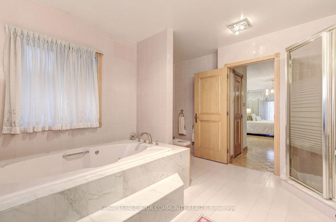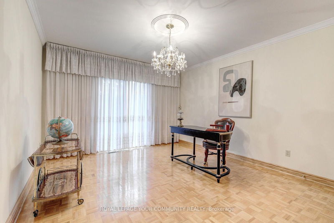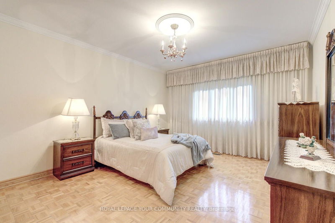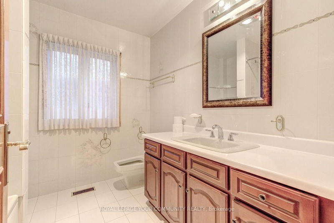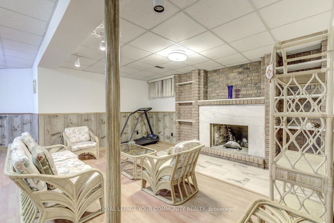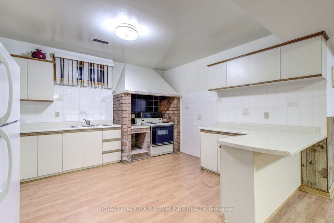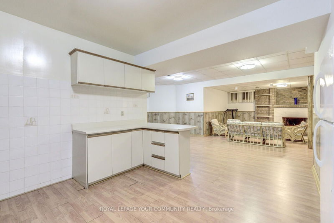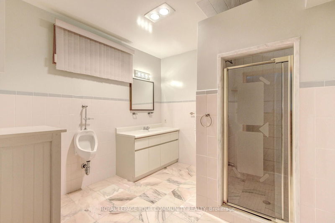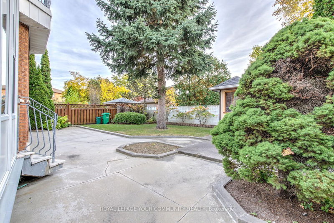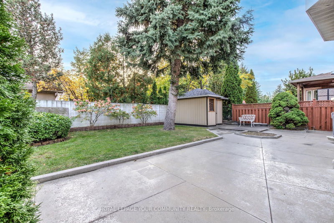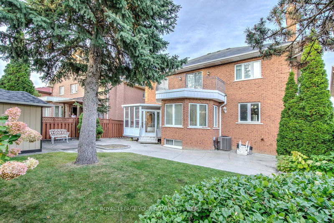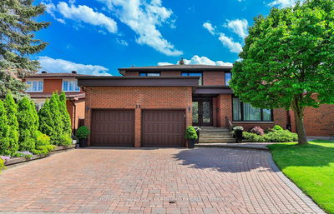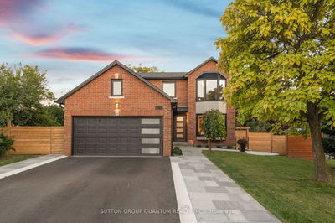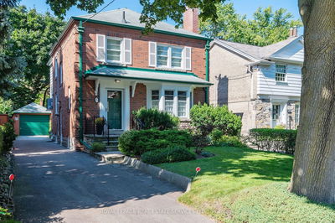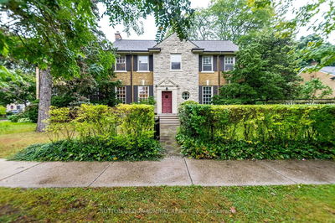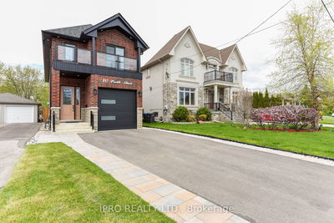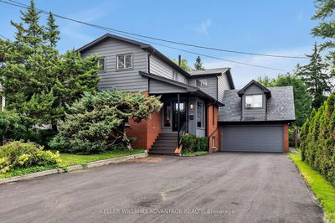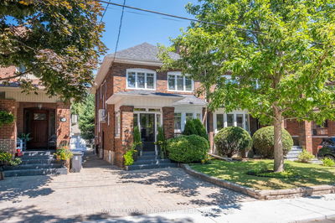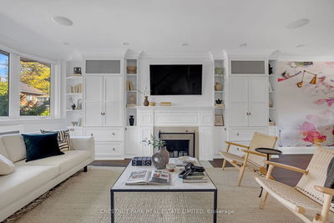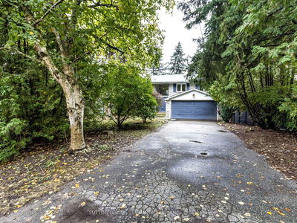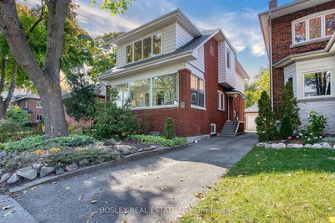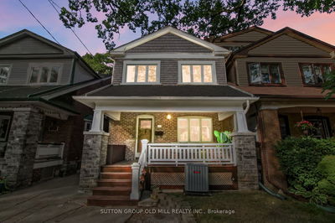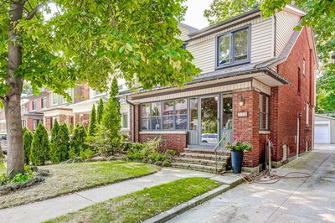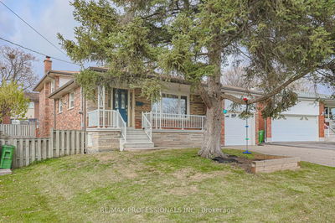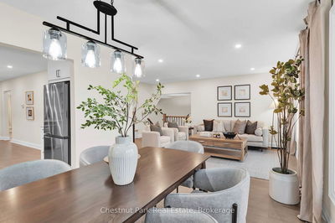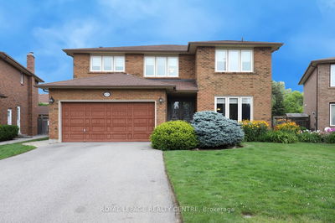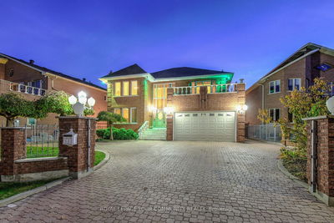Welcome home to this custom-built property nestled on a 59 ft lot on an exclusive street in desirable Rathwood area! This 4+1 bedroom, 4-bathroom and 2-car garage home offers 3,655 sq ft above grade space PLUS about 1,800 sq ft finished basement with separate entrance! Its set to impress with exceptionally functional layout; convenient features & South exposed backyard! This family home offers space and comfort; the grand foyer comes with double entry doors and vaulted ceilings; features elegant Living room and Dining room with large windows, French doors and access to Kitchen; upgraded Kitchen with granite countertops, beautiful showcase cabinets with glass, and large eat-in area overlooking Family room; the sunken Family room is oversized and offers fireplace, built-in wet bar and large windows; large size 4 bedrooms on the 2nd floor; primary retreat offers 6-pc ensuite, a walk-in closet and large balcony. The Finished basement with separate entrance enhances this home, and is great for growing families or multi-generational living! It offers large open concept living area, kitchen, bedroom and a 3-pc bathroom with urinal! Driveway is wide and parks 7 cars total! Move into this bright and spacious home, make it yours and live comfortably! See 3-D!
부동산 특징
- 등록 날짜: Thursday, October 24, 2024
- 가상 투어: View Virtual Tour for 4128 Tapestry Trail
- 도시: Mississauga
- 이웃/동네: Rathwood
- 중요 교차로: Ponytrail Dr & Rathburn Rd E
- 주방: Granite Counter, O/Looks Backyard, Backsplash
- 가족실: Hardwood Floor, Fireplace, South View
- 거실: Hardwood Floor, Picture Window, O/Looks Dining
- 거실: Open Concept, Window, Laminate
- 리스팅 중개사: Royal Lepage Your Community Realty - Disclaimer: The information contained in this listing has not been verified by Royal Lepage Your Community Realty and should be verified by the buyer.

