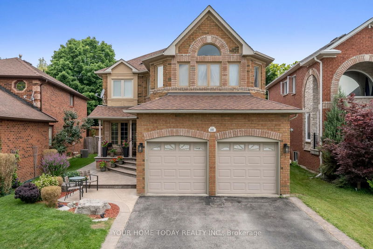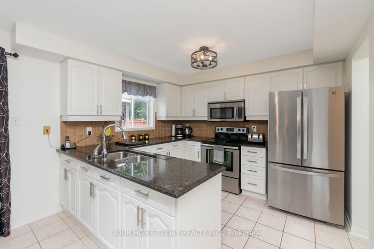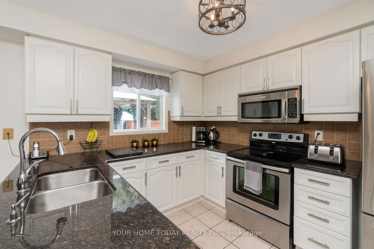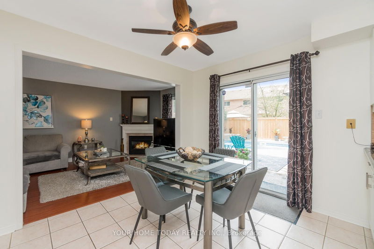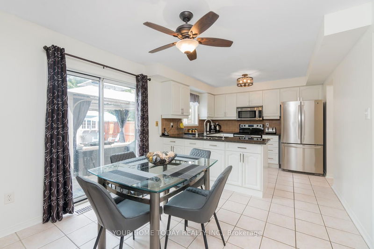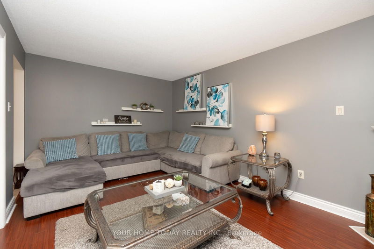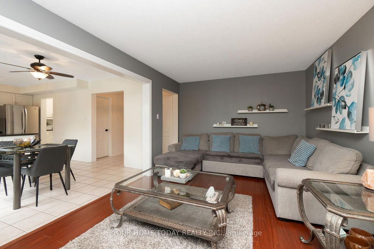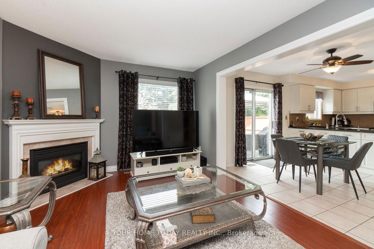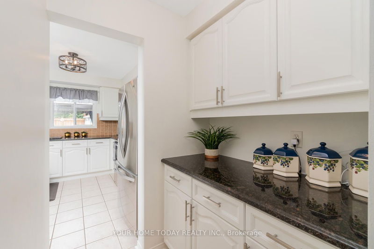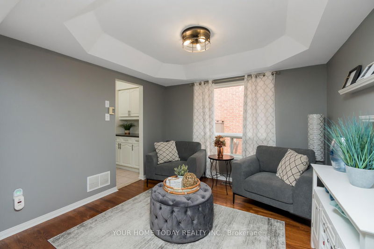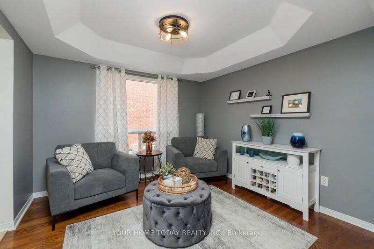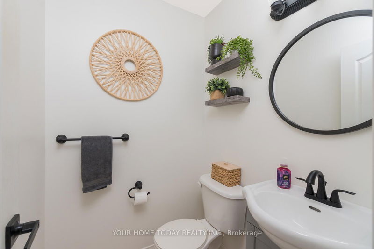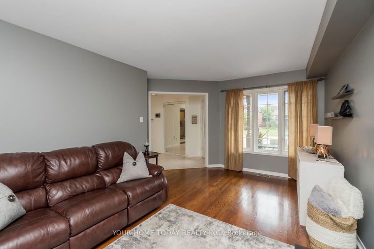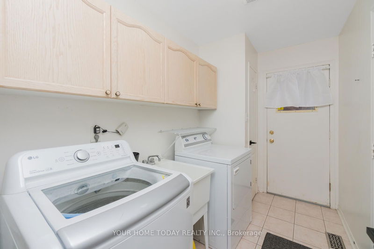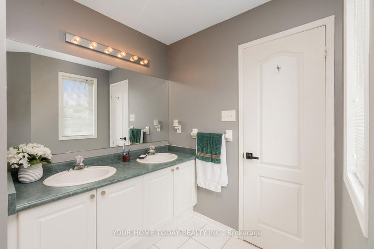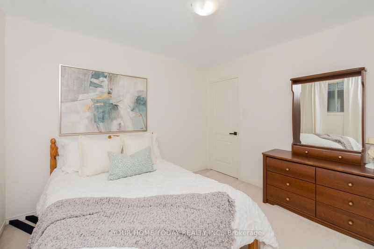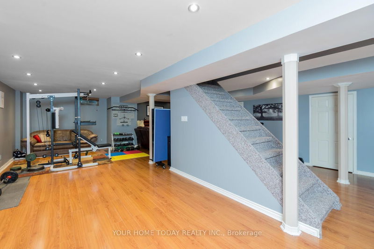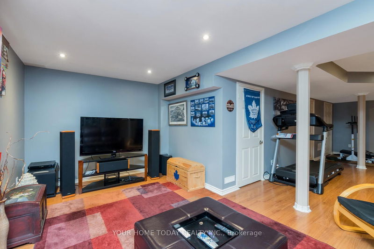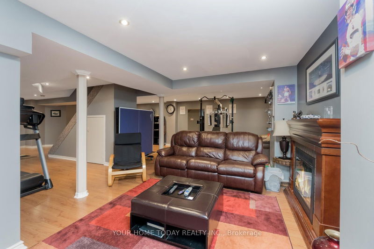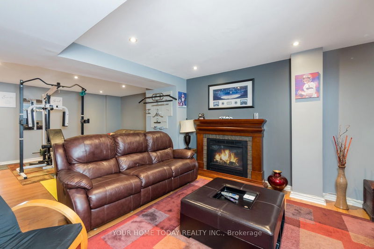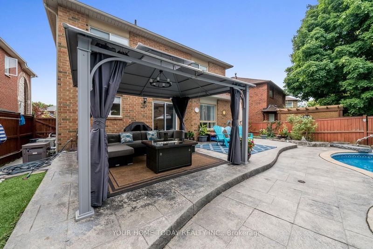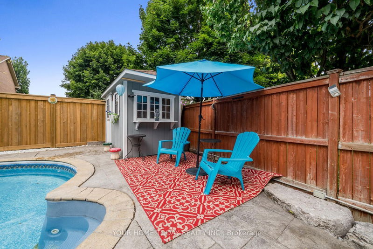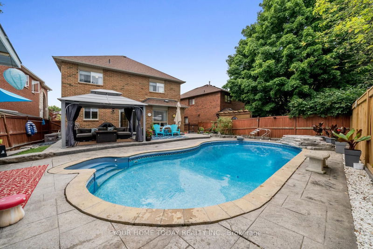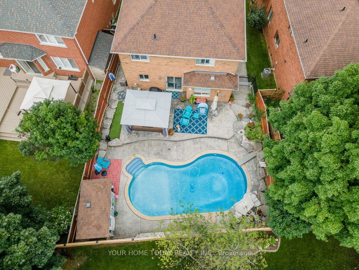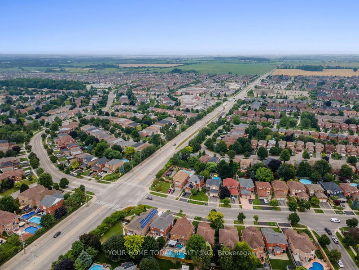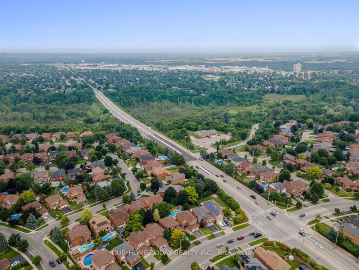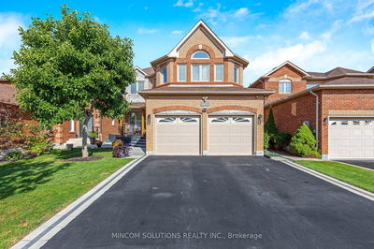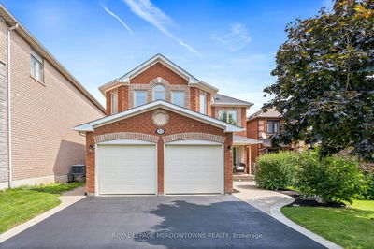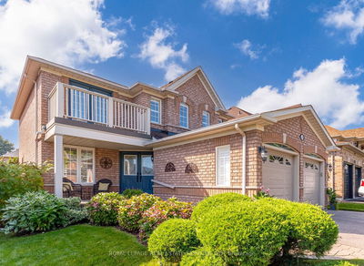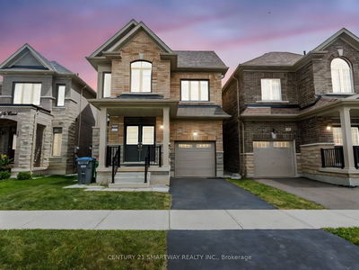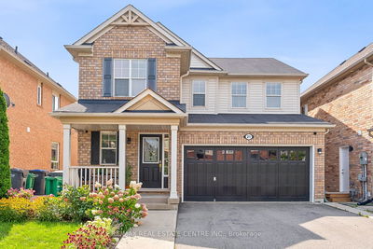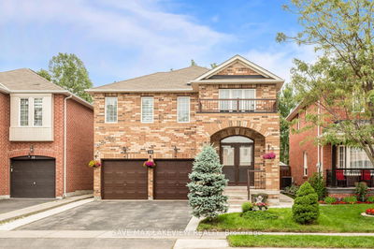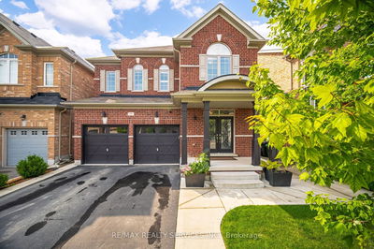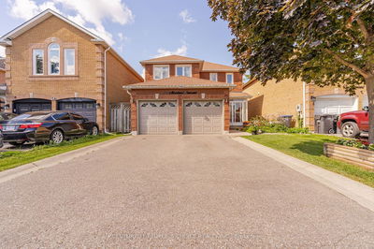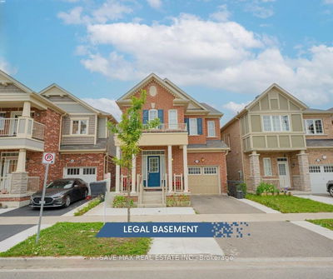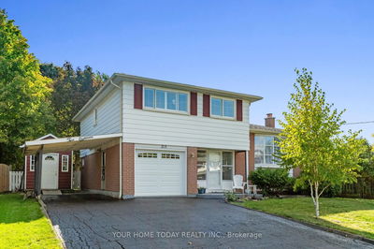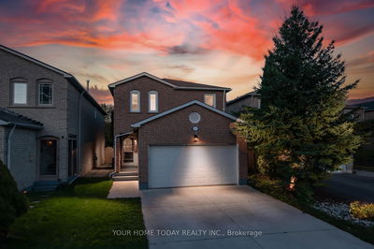Enjoy your summers in the heated pool that comes with this lovely 2404 sq. ft., 4-bedroom, 3-bathroom home with finished lower level. Loads of curb appeal too, with attractive gardens, patterned concrete curbs, walkways (front & side) and an inviting covered porch. This well-maintained home features a delightful open concept layout and has been freshly painted in todays choice of colour - bonus! The kitchen & family room, the heart of the home, overlook the pool and are perfect for watching the kids at play, both inside and out. The eat-in kitchen features granite counters, butler pantry, backsplash and walkout to a huge patterned concrete patio, gazebo, pool house/shed and in-ground pool with diving stone and waterfall wow! The family room enjoys a toasty corner gas fireplace and views over the yard. A formal living room, dining room with coffered ceiling, powder room, laundry and access to heated insulated garage complete the level. The upper level offers 4 good-sized bedrooms, the primary with 5-piece ensuite boasting a gorgeous renovated shower and walk-in closet. The lower level adds to the enjoyment with spacious rec room complete with fireplace & loads of pot lights. Storage/utility space & a cold cellar wrap up the package.
부동산 특징
- 등록 날짜: Friday, October 25, 2024
- 가상 투어: View Virtual Tour for 241 Barber Drive
- 도시: Halton Hills
- 이웃/동네: Georgetown
- 중요 교차로: Mountainview Road S and Barber
- 전체 주소: 241 Barber Drive, Halton Hills, L7G 5J9, Ontario, Canada
- 거실: Hardwood Floor, Large Window
- 주방: Ceramic Floor, Granite Counter, Pantry
- 가족실: Laminate, Gas Fireplace, Open Concept
- 리스팅 중개사: Your Home Today Realty Inc. - Disclaimer: The information contained in this listing has not been verified by Your Home Today Realty Inc. and should be verified by the buyer.

