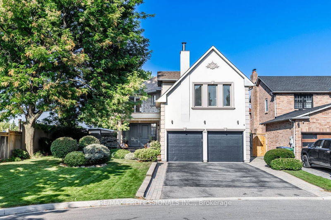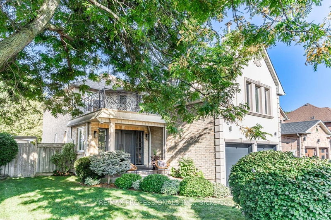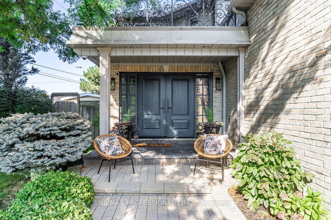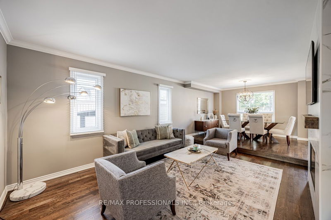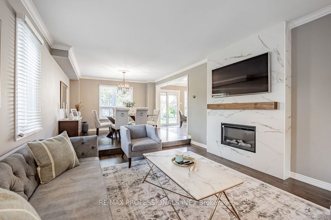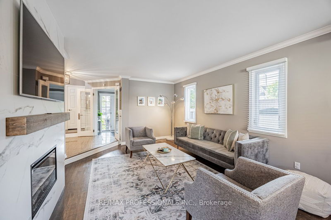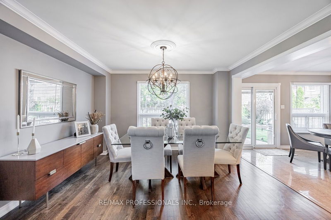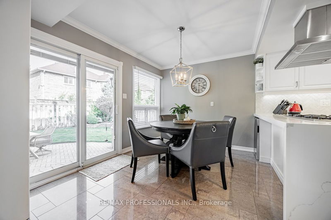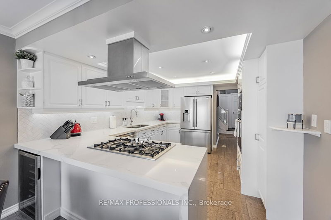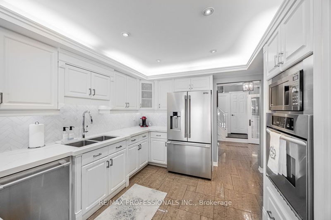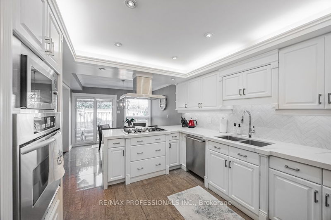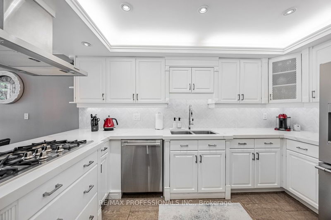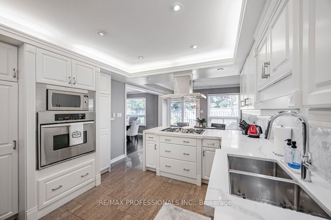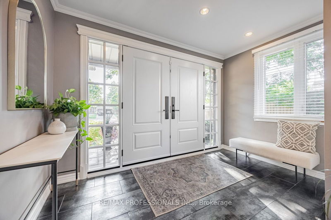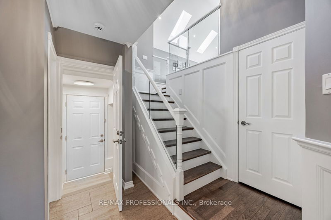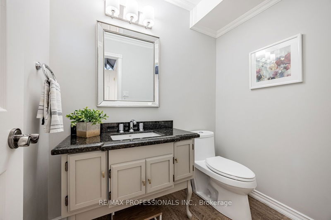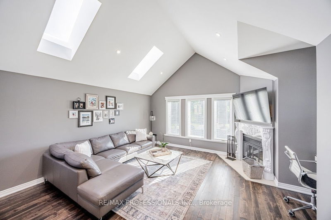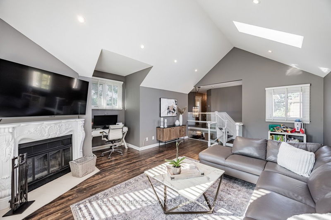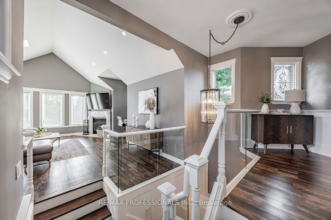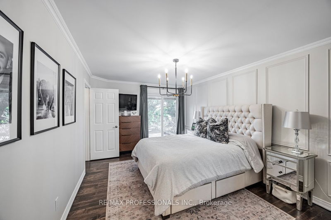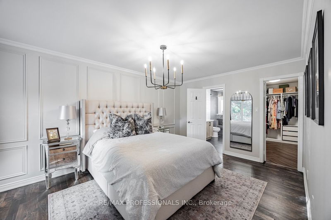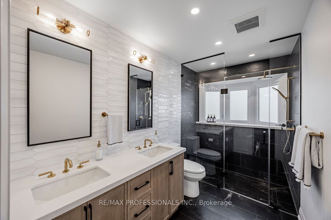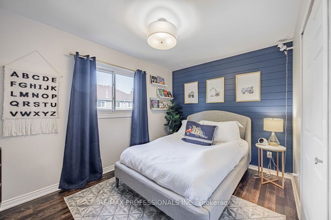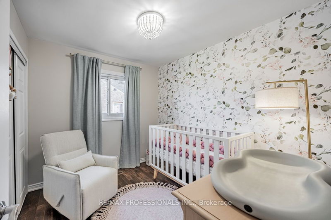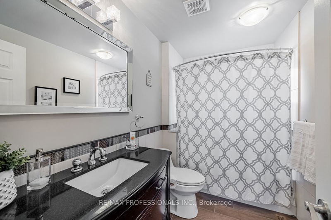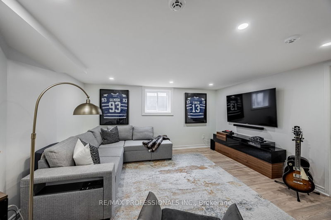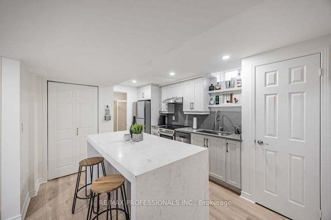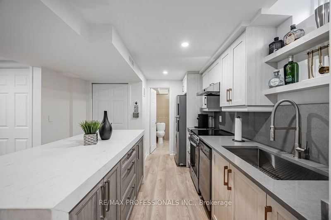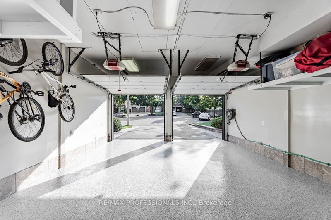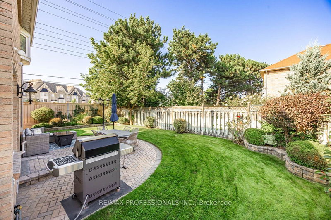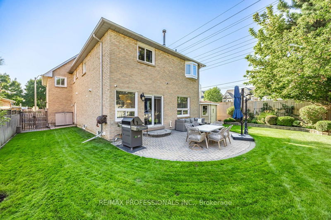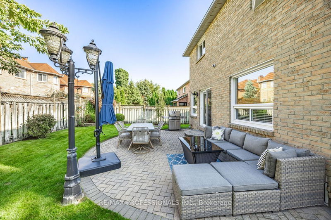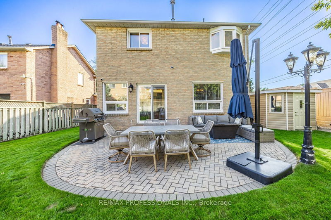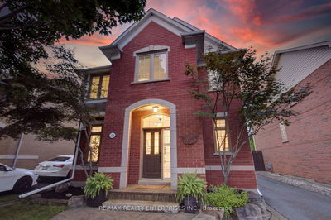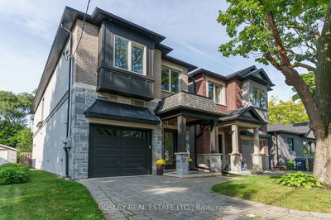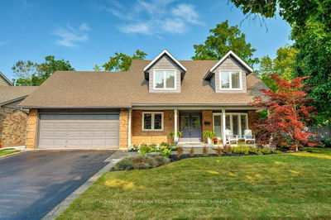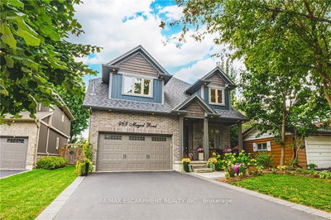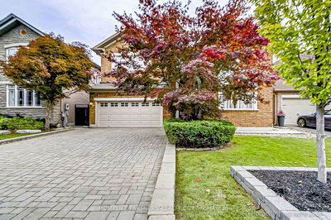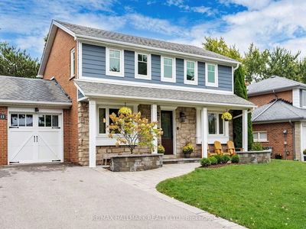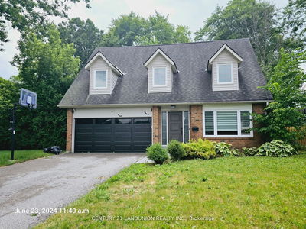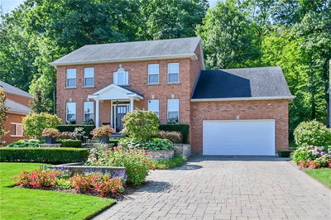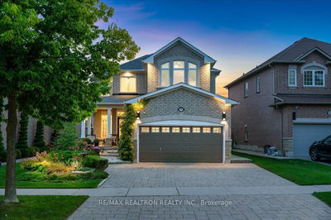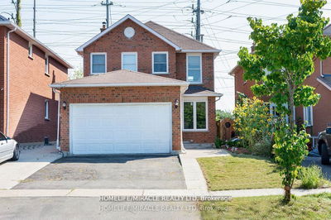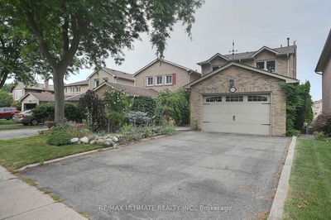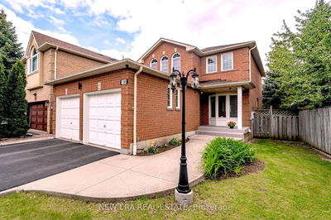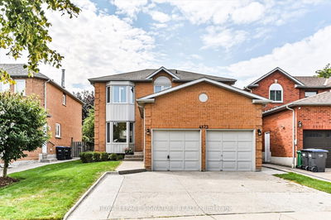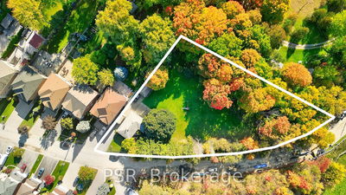This Is The One! Welcome To The Gem You Have Truly Been Waiting For! This Absolute Stunner Sits Nestled On A Quiet Tree-Lined Street In The Highly Coveted Credit Pointe Village Neighbourhood. No Through Traffic From Eglinton! This Home Is Meticulously Maintained & Beautifully Updated W/ High End Materials. Plus, Theres An Added Upper Bonus Room W/ Sky Lights, Vaulted Ceilings, Hard Wood Floors & Wood Burning Fireplace! Enter Through Stunning Double Doors To A Gracious Size Front Hall, Excellent For Busy & Growing Families. French Doors To The Living Room Where There Are Gleaming Hard Wood Floors, Formal Living/Dining, Electric Fireplace & Incredible Chefs Kitchen W/ Lots Of Cupboards + Pantry! SS Appliances, B/I Oven, Breakfast Bar W/ Gas Range & SS Hood Vent, Elegant Herringbone Backsplash, Quartz Counters & Large Dbl Undermount Sinks! Walk Out To This Sunny Private Yard W/ Two Sheds, Irrigation System, B/I BBQ Line & Wonderful Gathering Area. Upstairs Along With The Bonus Room Are Three Bedrooms, Renovated Baths, Beautiful Millwork & Shiplap Wall In Bedrooms, & Complete Primary Retreat! With Ensuite & W/I Closet! Separate Entrance To Basement W/ In-Law Suite, Island With Leathered Quartz. Minutes To Hwy's, Desired School Catchment, Shopping & Retail. So Many Parks & Trails To Enjoy In The Area! (Inclusive of Tennis Courts). Bonus Room Could Easily Act As Fourth Bedroom!
부동산 특징
- 등록 날짜: Friday, October 25, 2024
- 도시: Mississauga
- 이웃/동네: East Credit
- 중요 교차로: Mississauga Rd/Eglinton Ave
- 전체 주소: 4631 Glastonbury Place, Mississauga, L5M 3L7, Ontario, Canada
- 주방: Ceramic Floor, Eat-In Kitchen, W/O To Yard
- 거실: Hardwood Floor, Electric Fireplace, Combined W/Dining
- 가족실: Skylight, Hardwood Floor, Fireplace
- 주방: Centre Island, Laminate
- 리스팅 중개사: Re/Max Professionals Inc. - Disclaimer: The information contained in this listing has not been verified by Re/Max Professionals Inc. and should be verified by the buyer.

