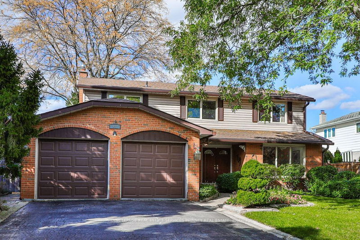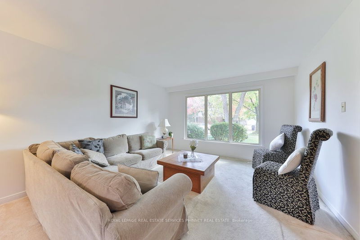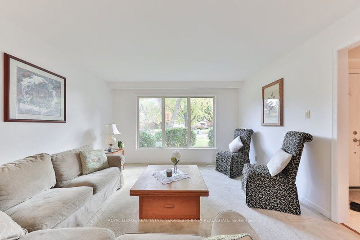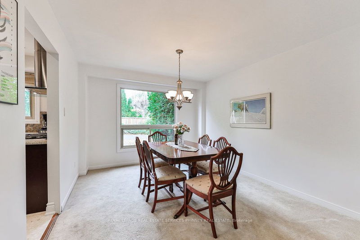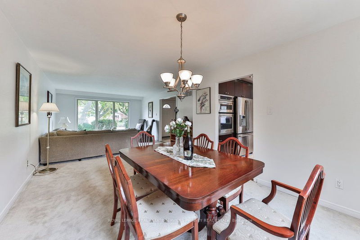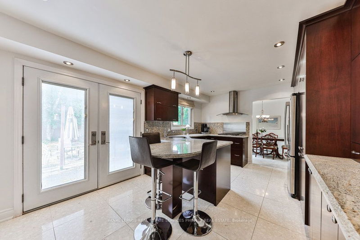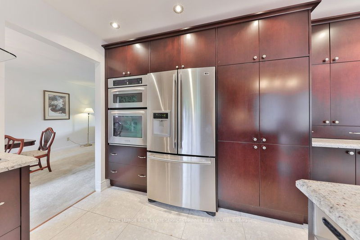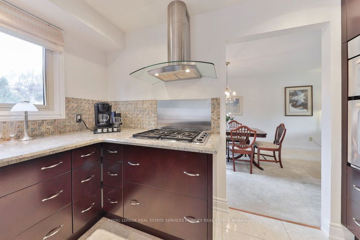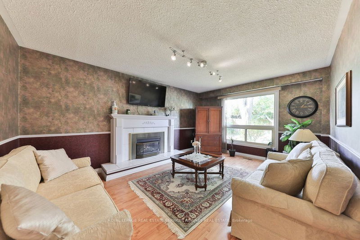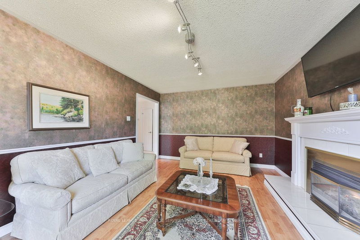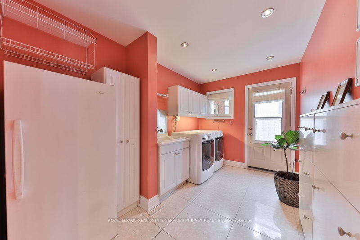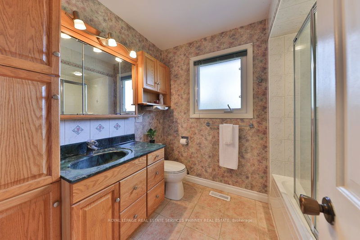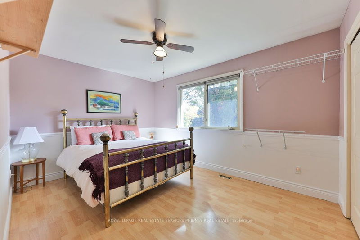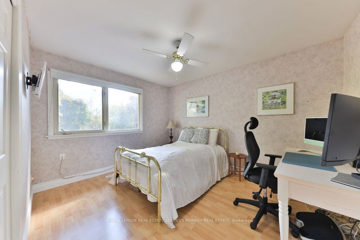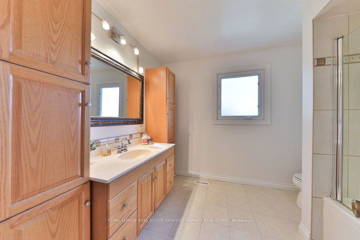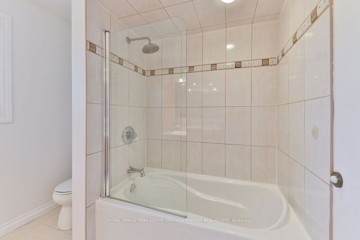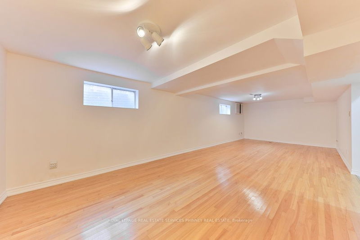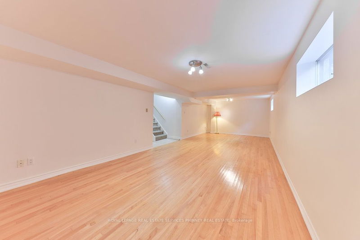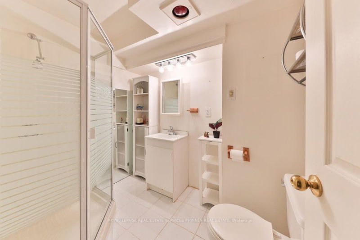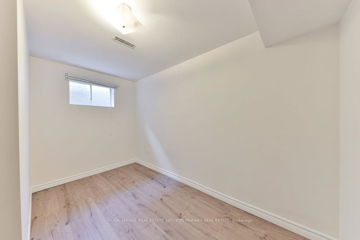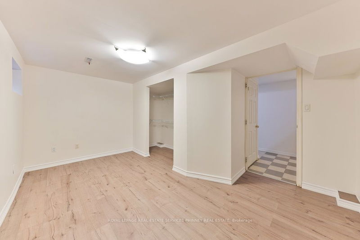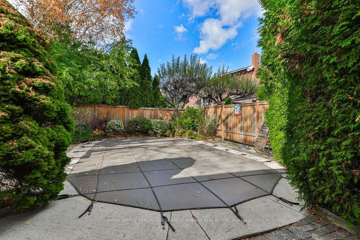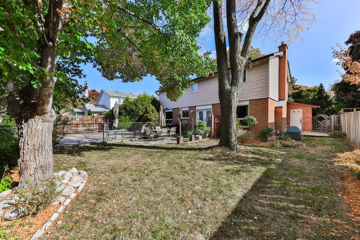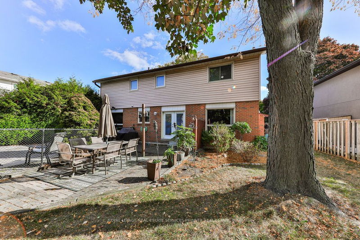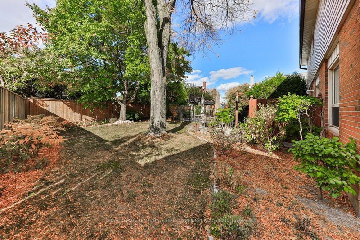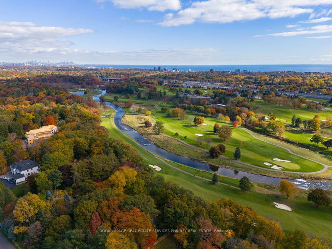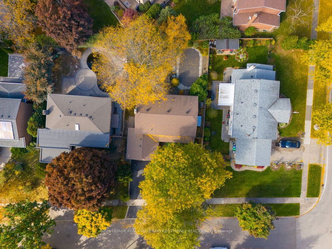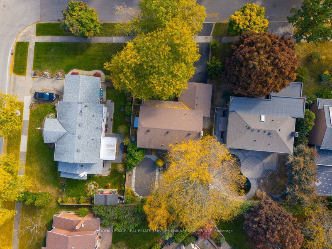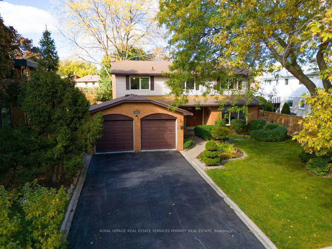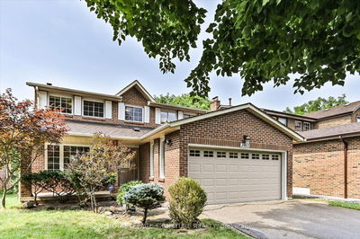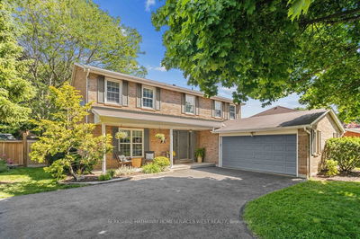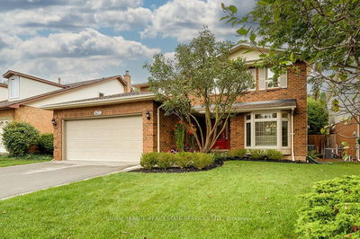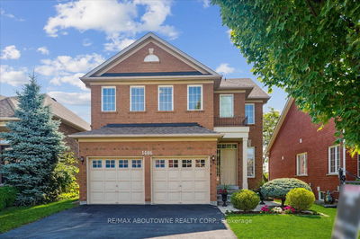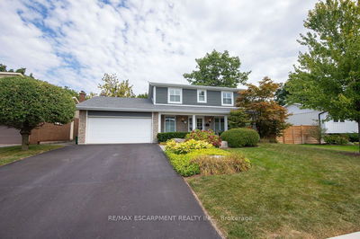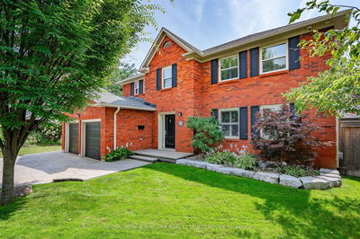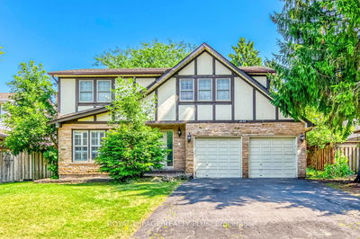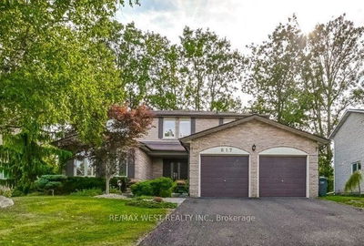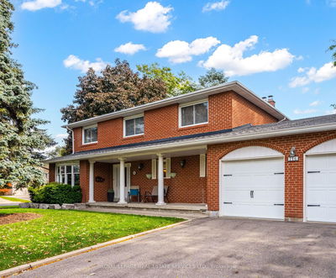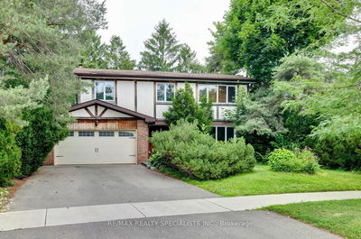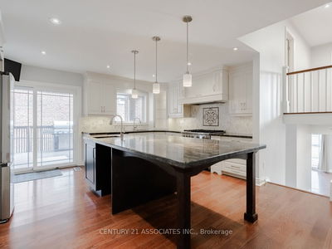Welcome to this lovingly maintained 4-bedroom, 4-bathroom home nestled on a tranquil, family-friendly street in the heart of the Erindale community. Set on a beautifully landscaped, private treed lot, this residence offers a serene retreat. As you enter, you'll be welcomed by a spacious main floor layout that seamlessly connects the open-concept living and dining areas. Large picture windows frame stunning views of the meticulously cared-for gardens in both the front and backyards, creating an inviting atmosphere perfect for entertaining. The main floor features a cozy family room with a fireplace and a generous eat-in kitchen equipped with soft-close cabinets and stainless steel appliances ideal for hosting gatherings with friends and family. Upstairs, you'll find four bedrooms and two full bathrooms. The primary suite is a true retreat, boasting a large walk-in closet, built-in storage, and a 4-piece ensuite bath. The lower level is fully finished and includes a recreation space or games room, two additional bedrooms, and a convenient 3-piece bathroom. Step outside to your private backyard oasis, featuring an inviting in-ground swimming pool surrounded by lush greenery a perfect spot for relaxation and summer fun. As you drive down the street, you'll be captivated by the impressive curb appeal of each home. Situated in the prestigious Credit Heights area, you're just moments away from the picturesque Credit River, with nature trails and greenery. Plus, you'll enjoy easy access to a variety of amenities, including top-rated schools, the Mississauga Golf Club, Huron Park, Credit Valley Golf Club, and an array of dining options. This home truly embodies the best of suburban living, combining elegance, comfort, and convenience.
부동산 특징
- 등록 날짜: Friday, October 25, 2024
- 가상 투어: View Virtual Tour for 981 Valdese Drive
- 도시: Mississauga
- 이웃/동네: Erindale
- 중요 교차로: Valdese Dr & Avongate Drive
- 전체 주소: 981 Valdese Drive, Mississauga, L5C 2Z5, Ontario, Canada
- 거실: O/Looks Garden, Open Concept, Combined W/Dining
- 주방: Eat-In Kitchen, Stainless Steel Appl, O/Looks Backyard
- 가족실: Fireplace, Separate Rm, O/Looks Backyard
- 리스팅 중개사: Royal Lepage Real Estate Services Phinney Real Estate - Disclaimer: The information contained in this listing has not been verified by Royal Lepage Real Estate Services Phinney Real Estate and should be verified by the buyer.

