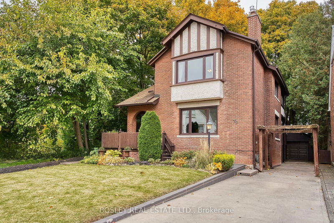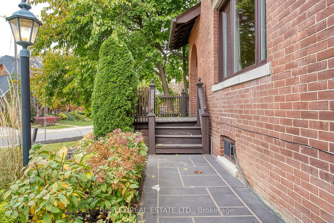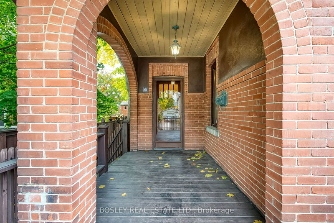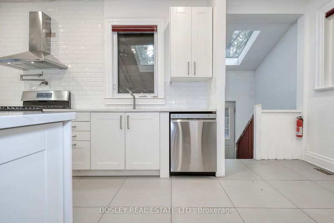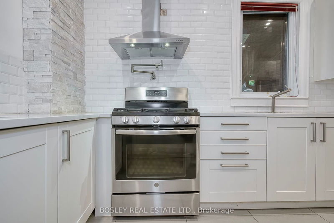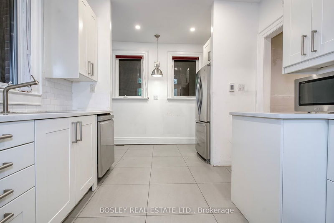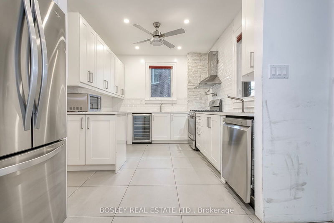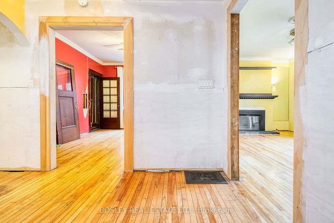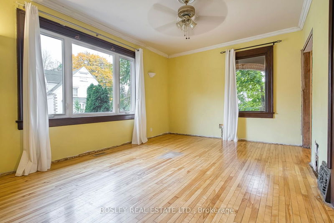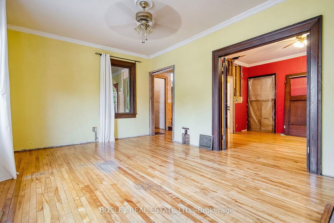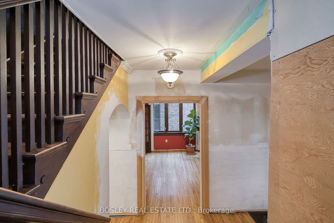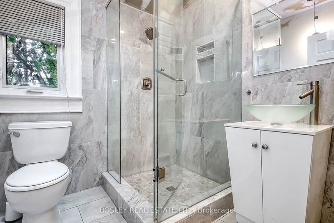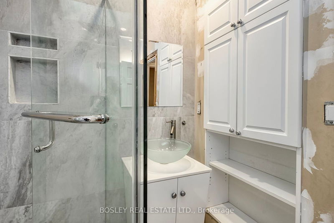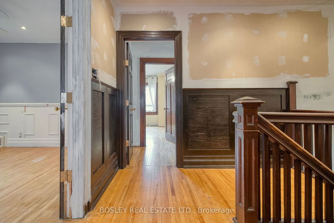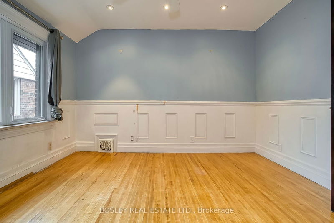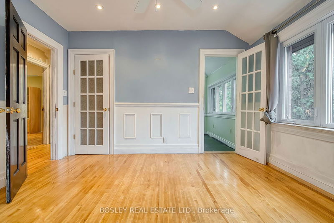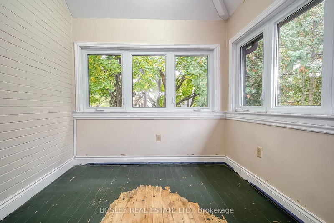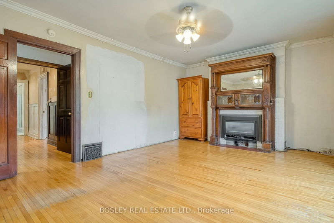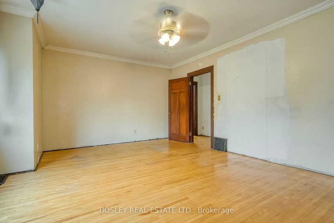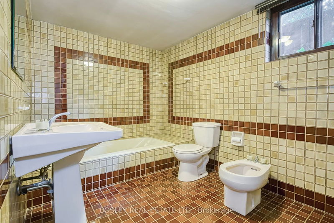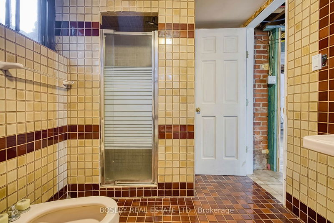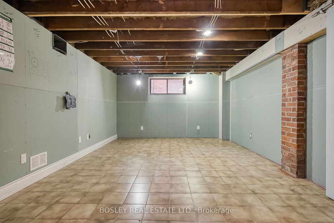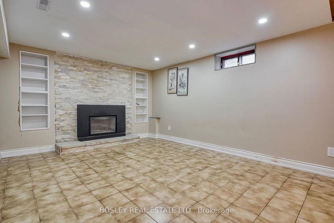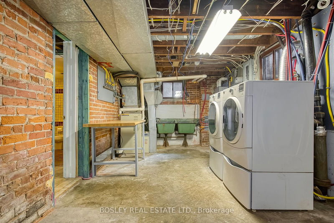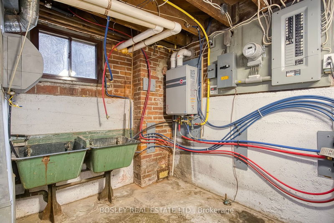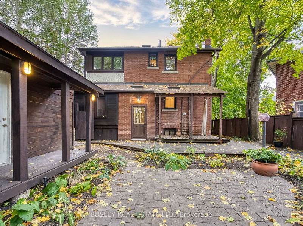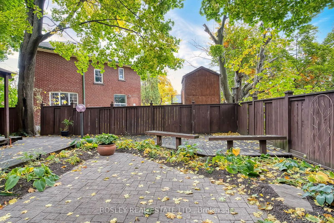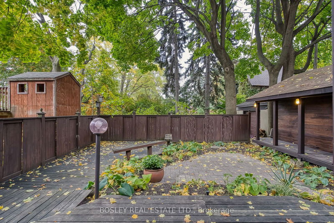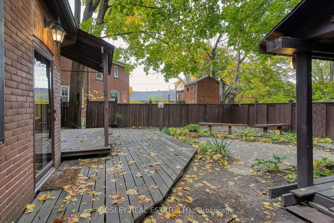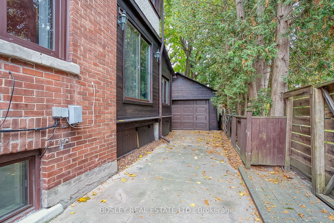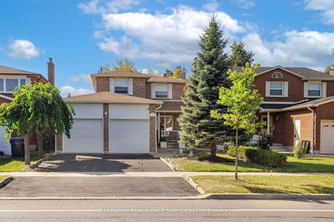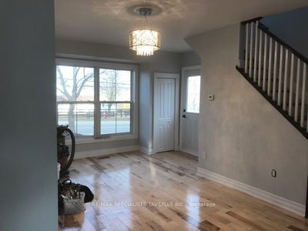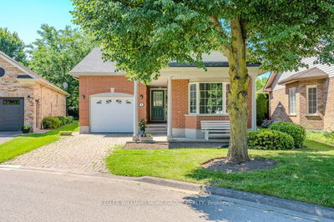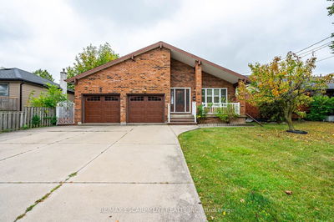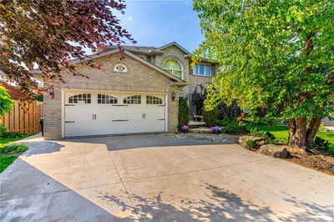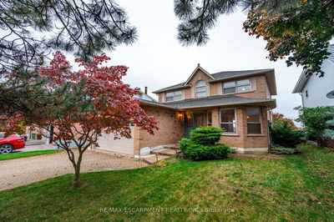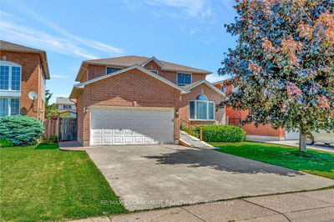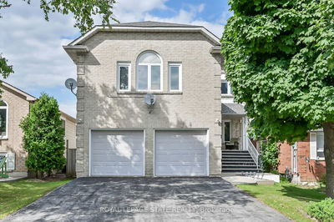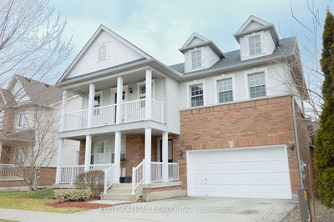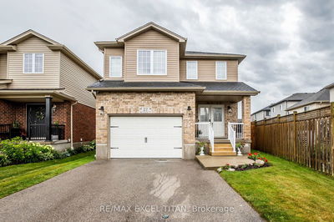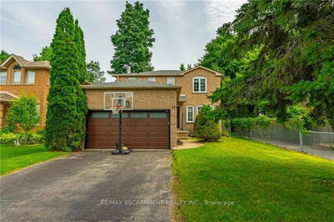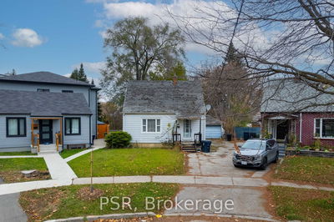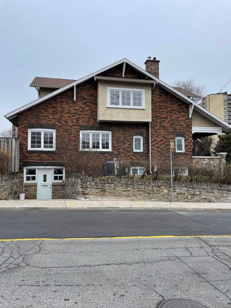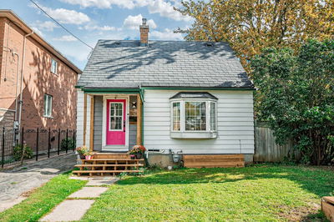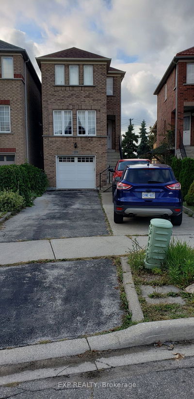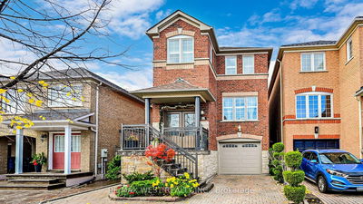Eccentric & Unconventional Best Describes This Weston Home. Brimming With Potential, Offering Charm And Character that new Homes Often Cannot Replicate. With Some Unique Architectural Details Intact Such As Original Flooring, Trim, Ceiling Height & detailed Staircase. Here Is A Rare Opportunity Where The Blend Of the Past And Present Collide. The Modern Comforts Of A New Bathroom And Kitchen Both With Heated Floors Have Been Completed. Just Over 2000 SqFt Above Grade. A Quirky Layout & Large Principle Rooms Including A Few Extra Nooks, Which Can Be Reading Corners, Or a Functional Workspace. This Home Is Ready For The Next Owner Who Has The Right Vision Or Feel. Loads Of Mechanical Upgrades Including, Windows, Wiring And Plumbing. Arched entry way from the oversized front porch leads to an expansive foyer. Inside the Large Picture Windows Invites the sunlight in. Hang Out In The Back Yard Loaded With Privacy, Trees And A wrap around patio/ Deck. Or Relax In The Hot Tub Room Equipped For Year Round Use. This home is truly Unusual & Fun That Needs Some Finishing Touches To Truly Shine. Steps To The UP Express, GO Train, Excellent schools, Shopping, Humber River, Shopping And More. Check It Out!!
부동산 특징
- 등록 날짜: Wednesday, October 30, 2024
- 가상 투어: View Virtual Tour for 79 John Street
- 도시: Toronto
- 이웃/동네: Weston
- 중요 교차로: Weston/Church/Elm
- 전체 주소: 79 John Street, Toronto, M9N 1J6, Ontario, Canada
- 주방: Eat-In Kitchen, Heated Floor, Renovated
- 거실: Picture Window, Gas Fireplace, French Doors
- 가족실: 5 Pc Ensuite, Ceramic Floor
- 리스팅 중개사: Bosley Real Estate Ltd. - Disclaimer: The information contained in this listing has not been verified by Bosley Real Estate Ltd. and should be verified by the buyer.

