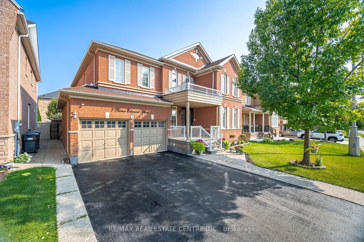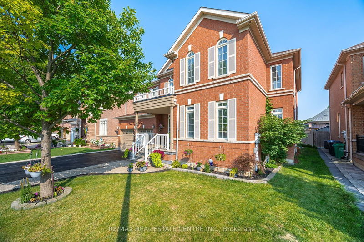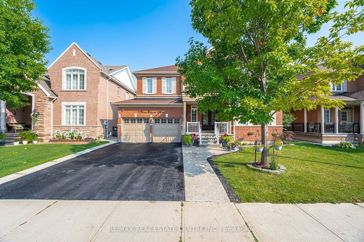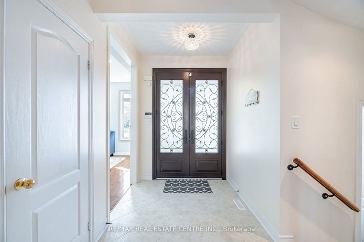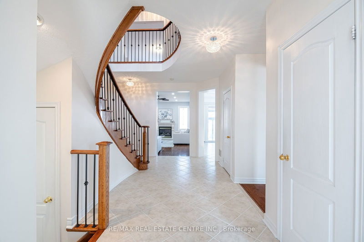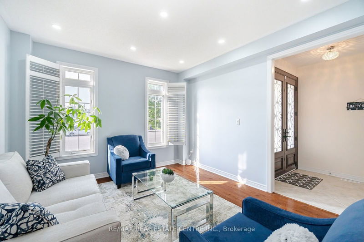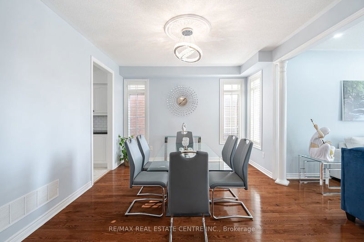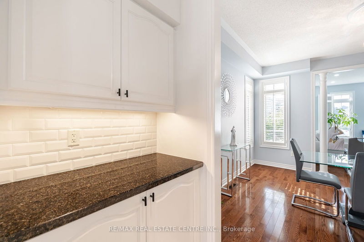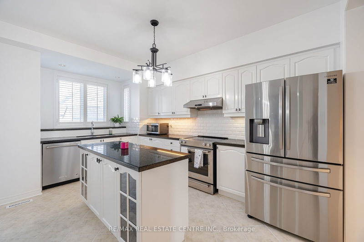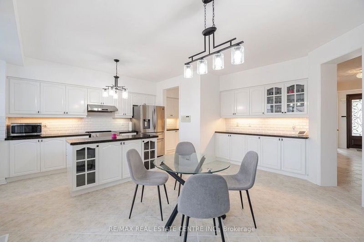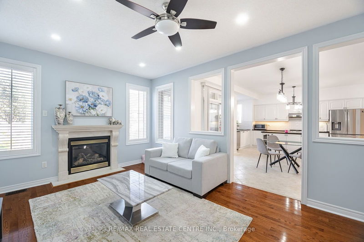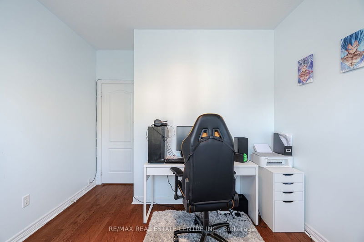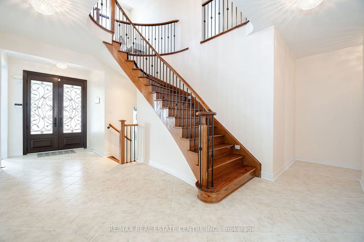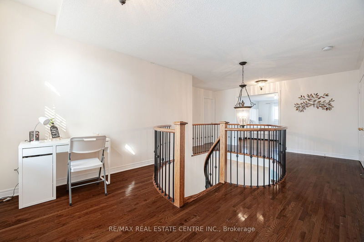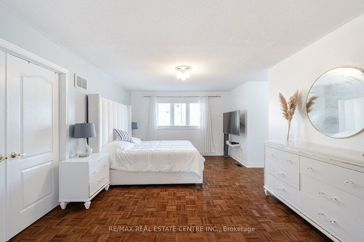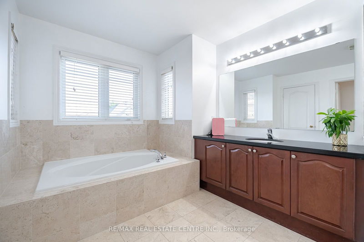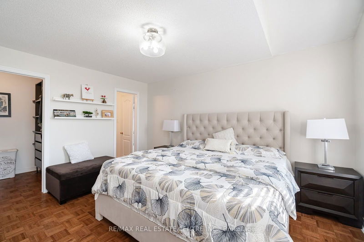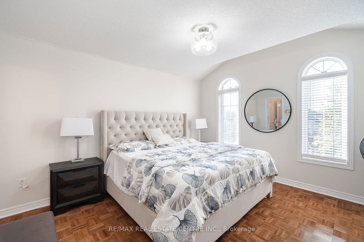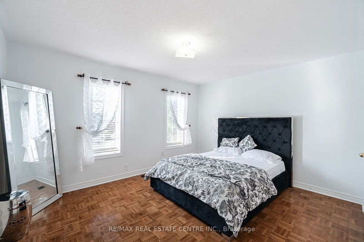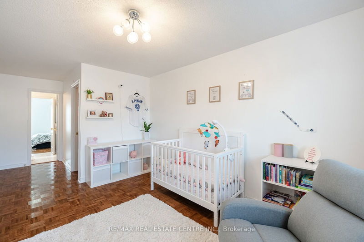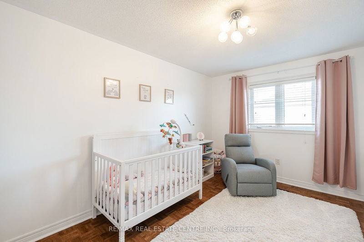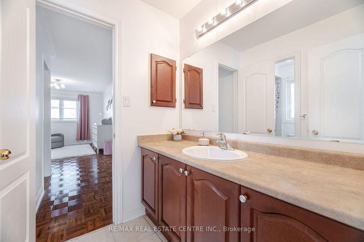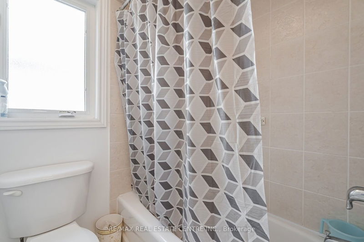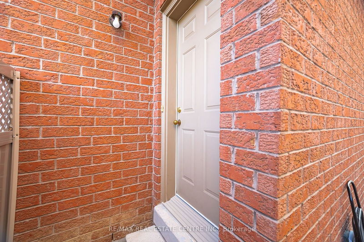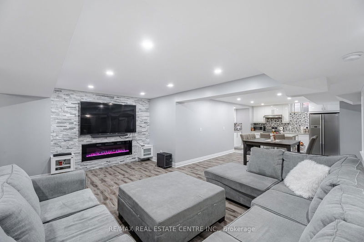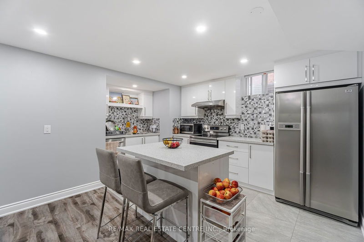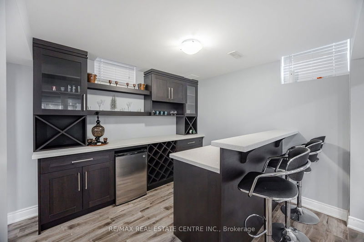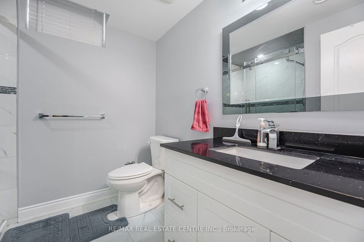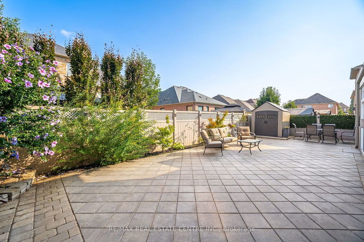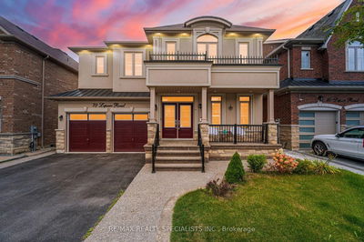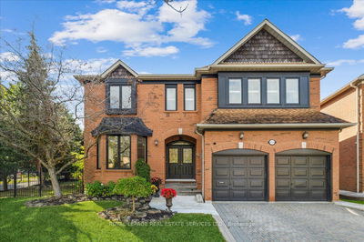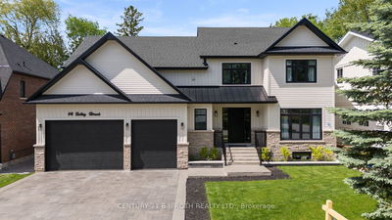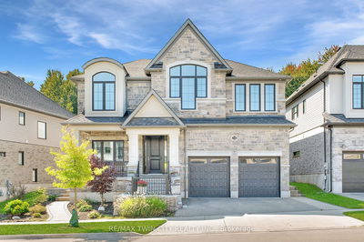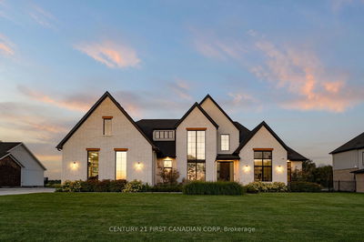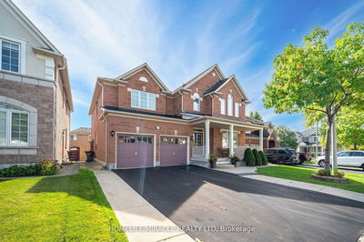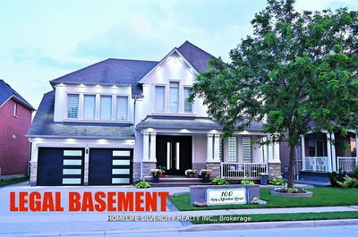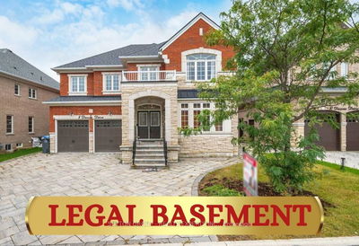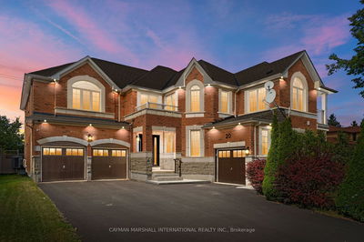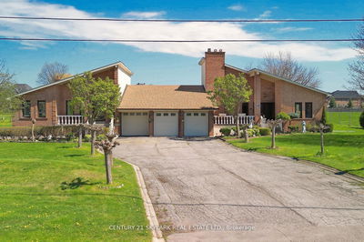Welcome to 7 Prince Edward Boulevard, where exceptional pride of ownership is evident in every detail. This stunning residence is in the highly sought-after Bram East community. This spacious home offers approximately 3,500 square feet of interior space, with a total of approximately 5,165 square feet of living space, according to MPAC. The main floor features impressive 9-foot ceilings that enhance the open and airy atmosphere throughout. The fully upgraded kitchen is a chef's dream, complete with granite countertops, a central island, stainless steel appliances, and a convenient butlers pantry for additional storage and preparation space. A den on the main floor offers extra room for work or relaxation. The second floor is home to five spacious bedrooms and three full bathrooms, including a luxurious master suite with a 5-piece ensuite and a walk-in closet. The lower level features a beautiful finished basement with one bedroom, luxury kitchen with quartz countertops, stainless steel appliances, a full bathroom, and full-sized bar -- perfect for entertaining. The Basement also features a separate entrance, providing privacy and room to entertain. Step outside to a beautifully landscaped backyard, complete with elegant stone pavers -- an ideal space for outdoor gatherings and relaxation. Situated in a prime, family-friendly community, this home is just minutes away from top-rated schools and all essential amenities. You'll appreciate the proximity to the airport, hospital, Highways 427 and 407, and various shopping centers. Additionally, enjoy the convenience of being within walking distance to public transit, parks, schools, and Gore Meadows Community Centre & Library.
부동산 특징
- 등록 날짜: Thursday, October 31, 2024
- 가상 투어: View Virtual Tour for 7 Prince Edward Boulevard
- 도시: Brampton
- 이웃/동네: Bram East
- 중요 교차로: Goreway/ Castlemore
- 전체 주소: 7 Prince Edward Boulevard, Brampton, L6P 2E1, Ontario, Canada
- 거실: Hardwood Floor, Window, Formal Rm
- 가족실: Hardwood Floor, Gas Fireplace, Pot Lights
- 주방: Ceramic Floor, Centre Island, Pantry
- 리스팅 중개사: Re/Max Real Estate Centre Inc. - Disclaimer: The information contained in this listing has not been verified by Re/Max Real Estate Centre Inc. and should be verified by the buyer.

