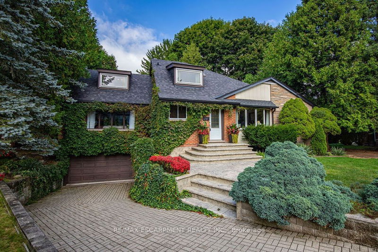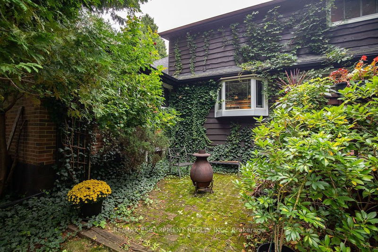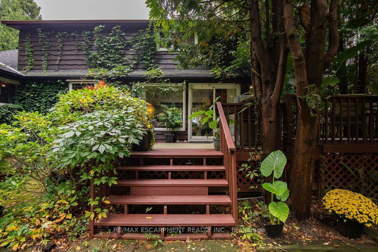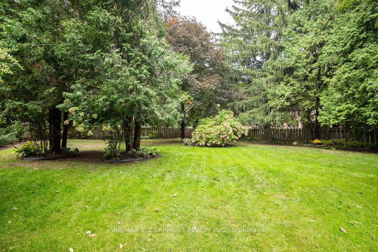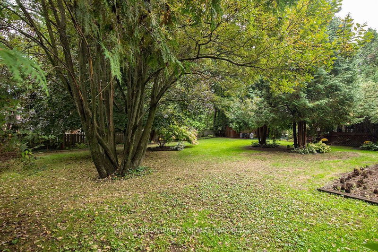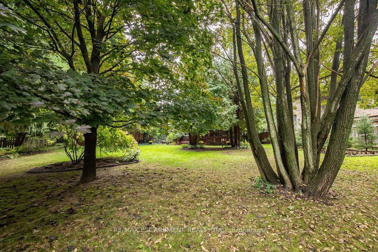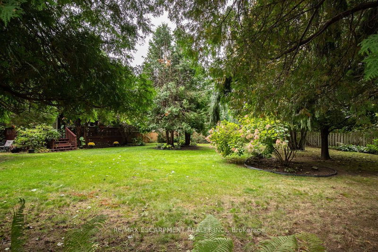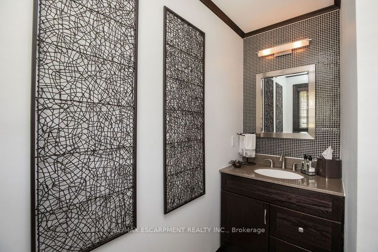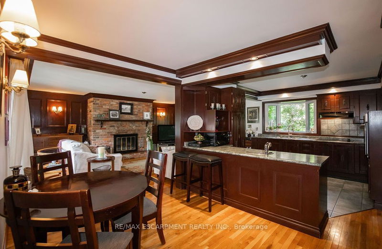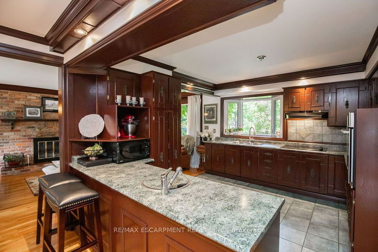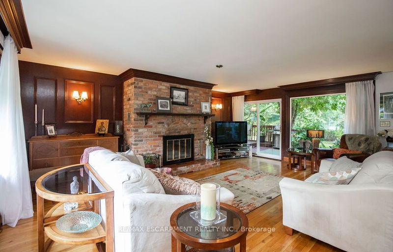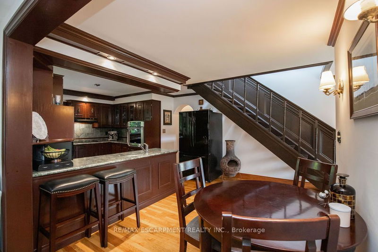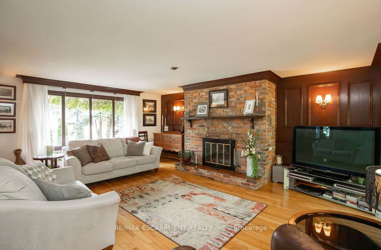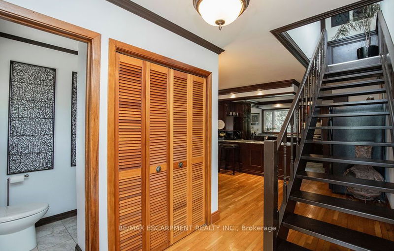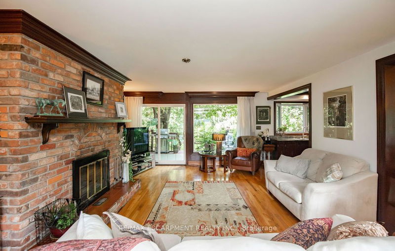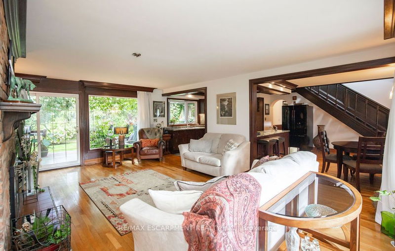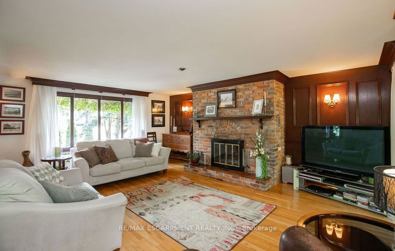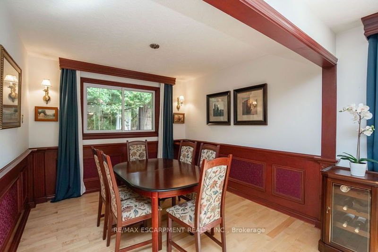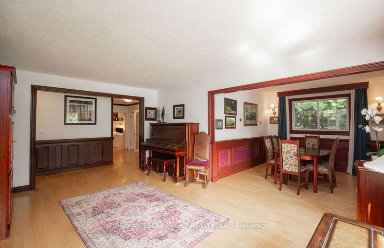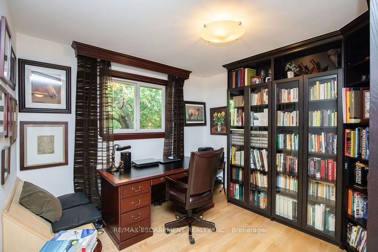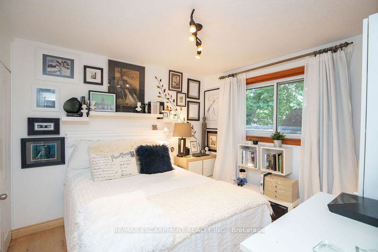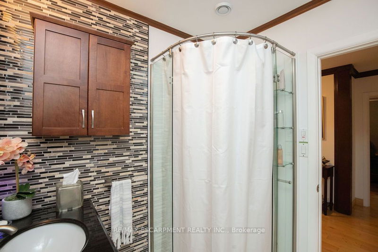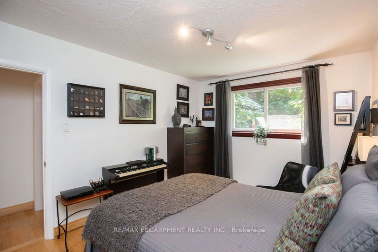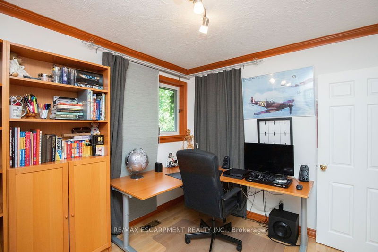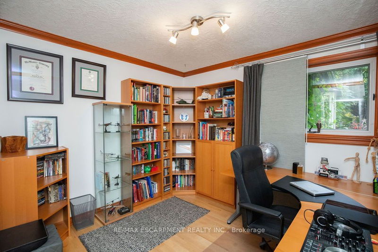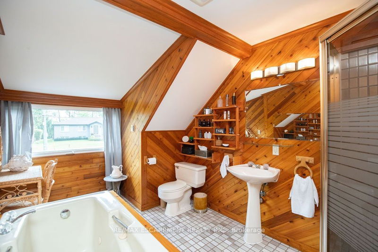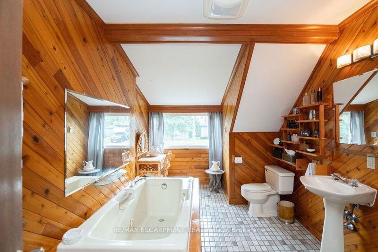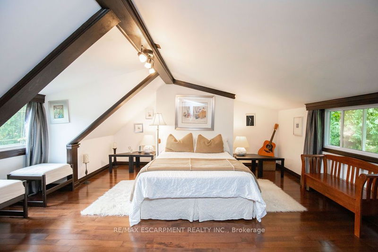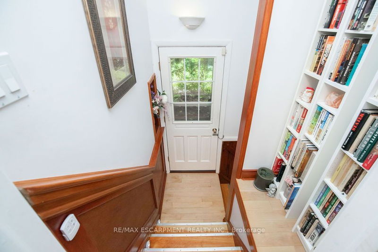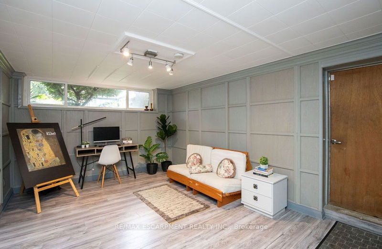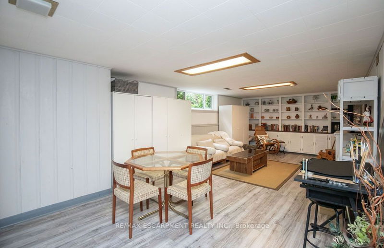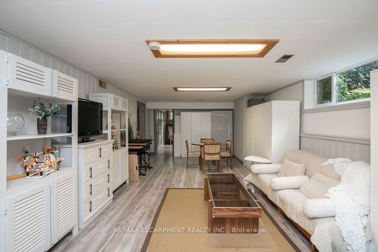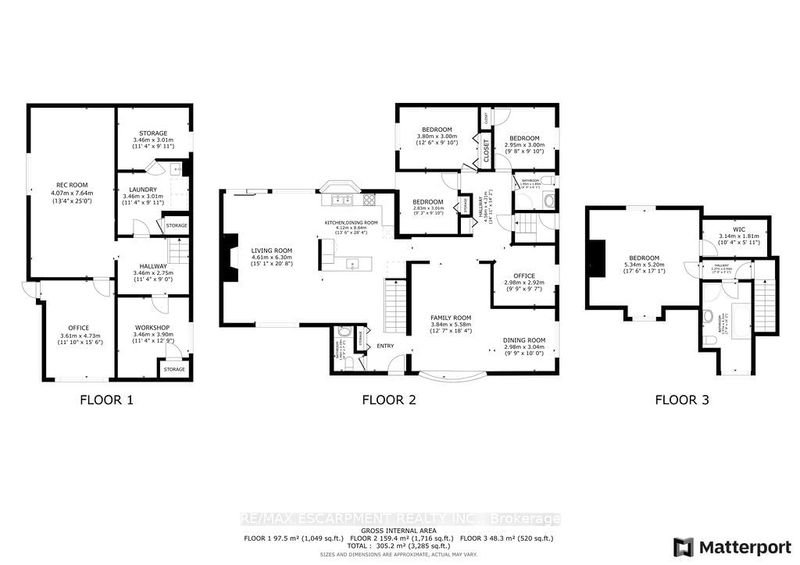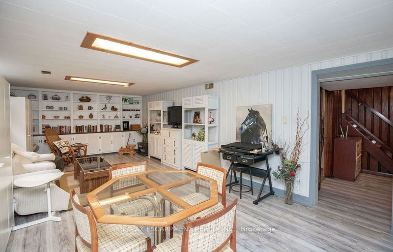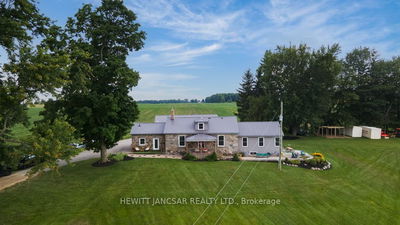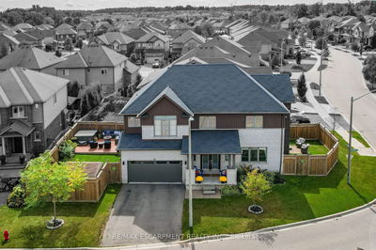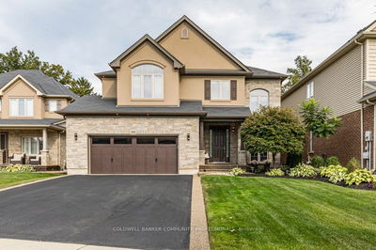Welcome Home! Nestled on a quiet cul-de-sac in one of Old Ancaster's most sought after neighbourhoods the home sits on a very large irregular-shaped lot, with a private backyard lined with mature trees. This home is filled with charm & character and features 4 bedrooms, 3 bathrooms, 3,285 sq. ft. of living space spread over 2.5 floors and is carpet-free. The kitchen opens to the family room with a working wood burning fireplace and views to the beautiful backyard. Hardwood floors throughout the main and upper level. The spacious primary bedroom, walk-in closet & ensuite on the upper level offers privacy from the rest of the home. The fully finished basement has LVP flooring, includes a workshop, office, large rec room and access to the walk-out garage with 2 parking space and ample storage space. Side entrance to basement offers in-law suite potential. Access to major highways is just a short drive away. The home is walking distance from a family splash pad, parks, hiking trails, shopping, tennis club, dining, arts centre and more!
부동산 특징
- 등록 날짜: Friday, November 01, 2024
- 가상 투어: View Virtual Tour for 341 Clarendon Drive
- 도시: Hamilton
- 이웃/동네: Ancaster
- 중요 교차로: BROOKDALE DRIVE
- 전체 주소: 341 Clarendon Drive, Hamilton, L9G 2Y9, Ontario, Canada
- 주방: Main
- 거실: Hardwood Floor, Fireplace, Sliding Doors
- 가족실: Hardwood Floor
- 리스팅 중개사: Re/Max Escarpment Realty Inc. - Disclaimer: The information contained in this listing has not been verified by Re/Max Escarpment Realty Inc. and should be verified by the buyer.


