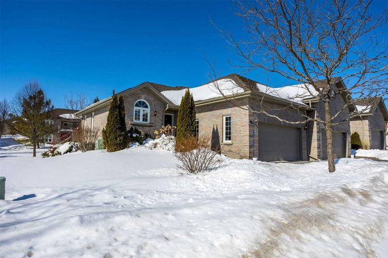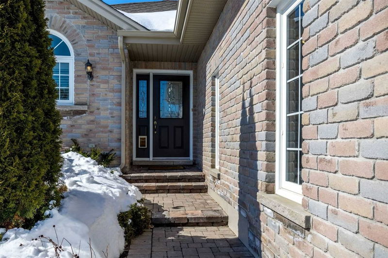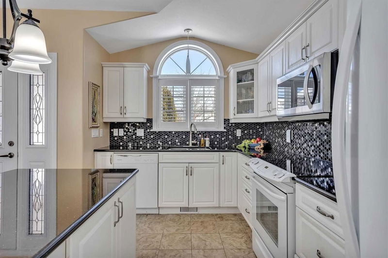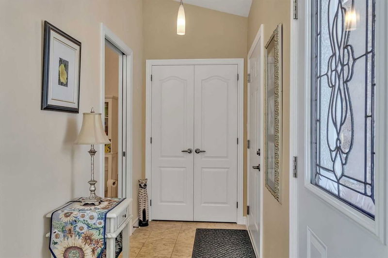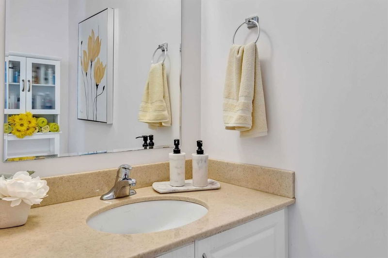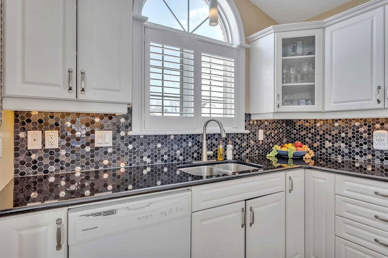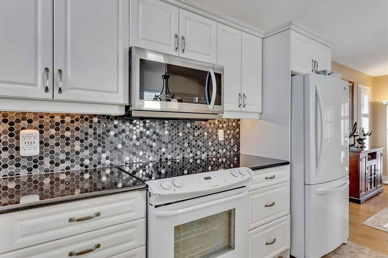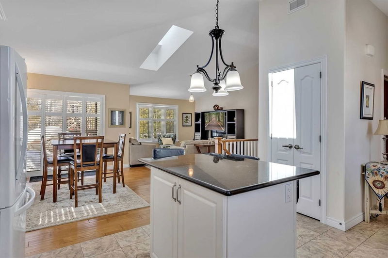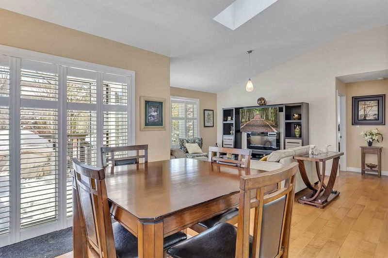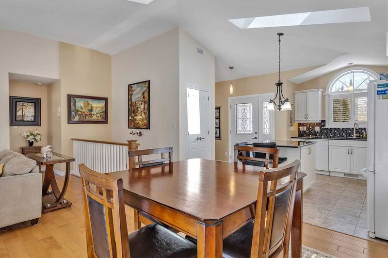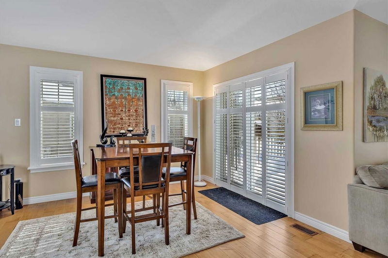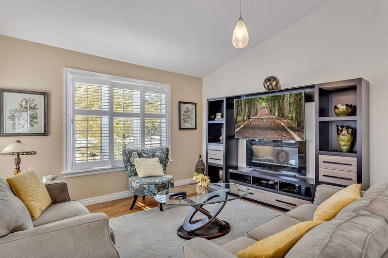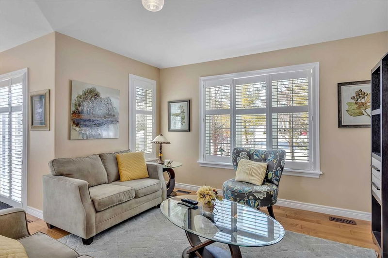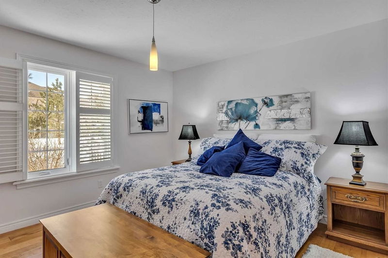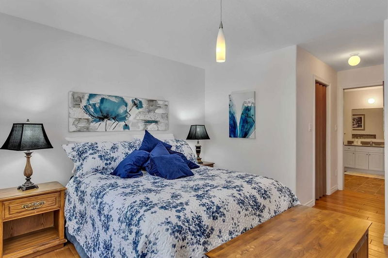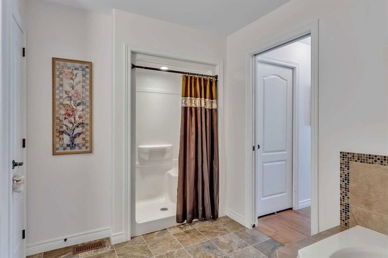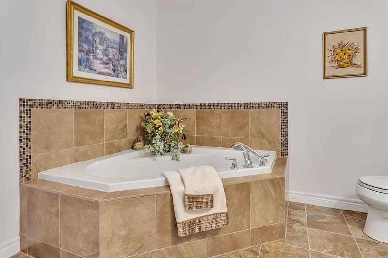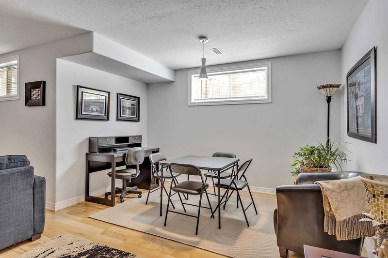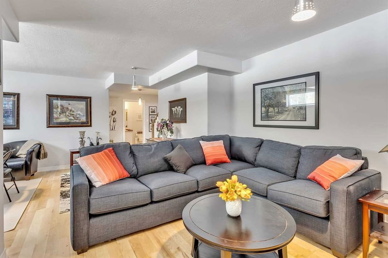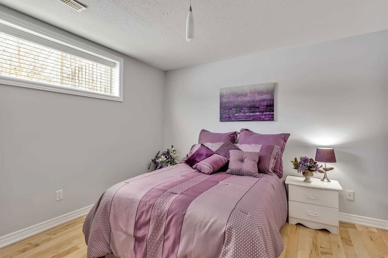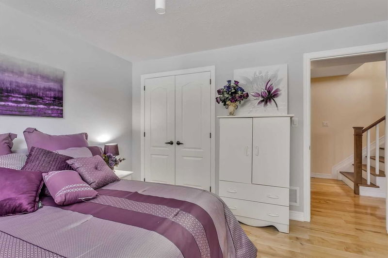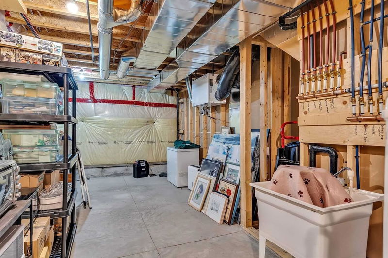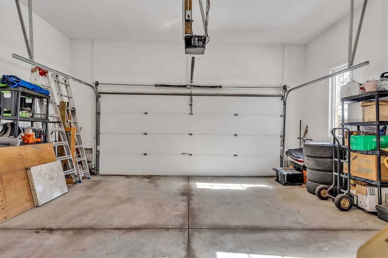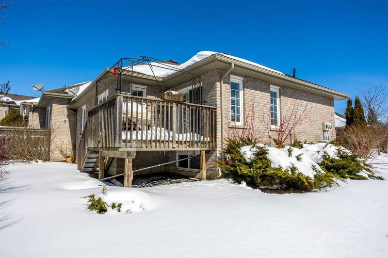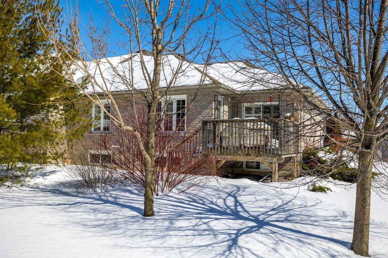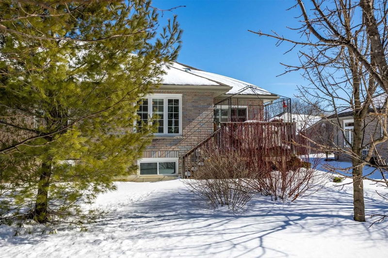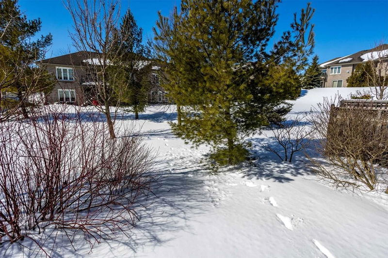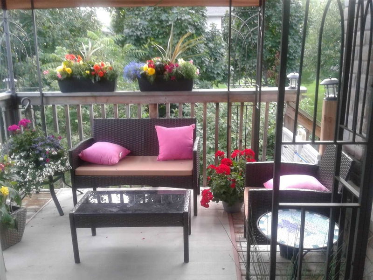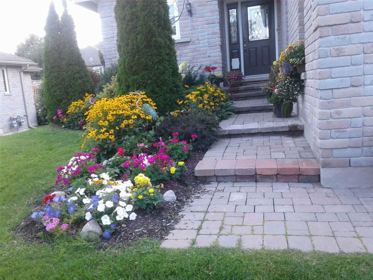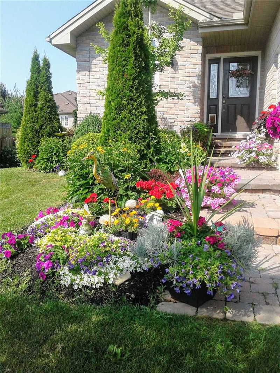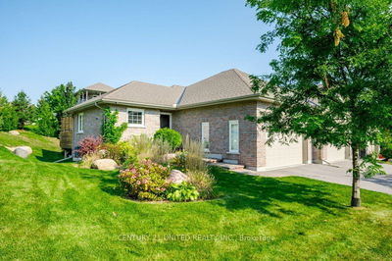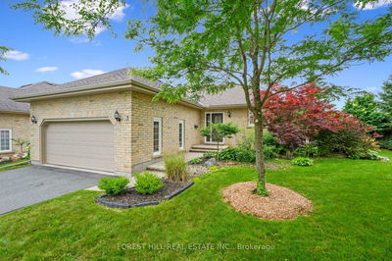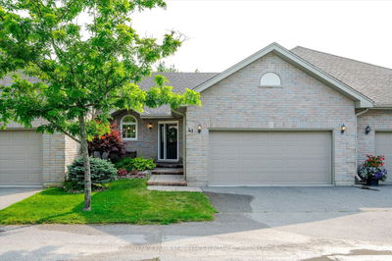Welcome To 301 Carnegie Avenue Unit #48 ....A Bright, End Unit Triple T Build, 2 Bedroom, 2.5 Bath, With Double Garage Located In The Peaceful, Desirable Ferghana Condo Development. The Main Floor Offers An Open Concept Floor Plan, Kitchen With Island And Quartz Counters/Stainless Appliances, Dining Area/ Living Room With Vaulted Ceilings And Lots Of Natural Light Through Large Windows And Two Skylights. Comfortable And Convenient Living Featuring Hardwood Floors, Direct Garage Access For Ease Of Parking, California Shutters, Electric Fireplace, Primary Suite With Large 4 Piece Ensuite With Separate Soaker Tub And Easy Access Shower With Seat, Walk In Closet And Main Floor Laundry. Lower Level Offers A Second Bedroom, Four Piece Bathroom, Spacious Rec Room With Lots Of Storage Room. Patio Doors Lead To A Private Deck Surrounded By Trees And Flowering Shrubs, Overlooking The Beautifully Landscaped Grounds. Great Location, With Nature And Walking Trails Nearby, Close To Trent Athletics C
부동산 특징
- 등록 날짜: Tuesday, March 14, 2023
- 가상 투어: View Virtual Tour for 48-301 Carnegie Avenue
- 도시: Peterborough
- 이웃/동네: Northcrest
- Major Intersection: Water St To Carnegie Ave
- 전체 주소: 48-301 Carnegie Avenue, Peterborough, K9L 0B3, Ontario, Canada
- 주방: Ceramic Floor, Quartz Counter
- 리스팅 중개사: Royal Lepage Frank Real Estate Brokerage - Disclaimer: The information contained in this listing has not been verified by Royal Lepage Frank Real Estate Brokerage and should be verified by the buyer.


