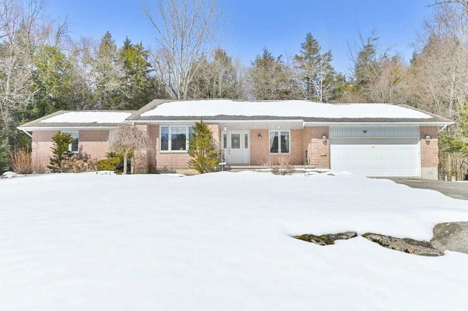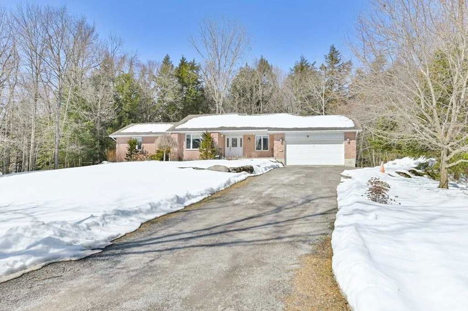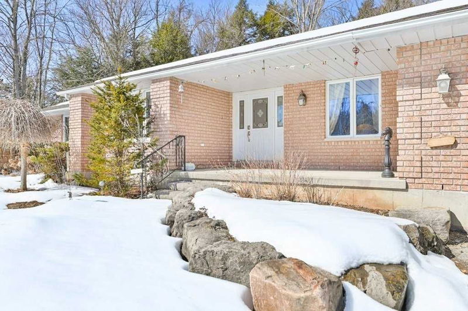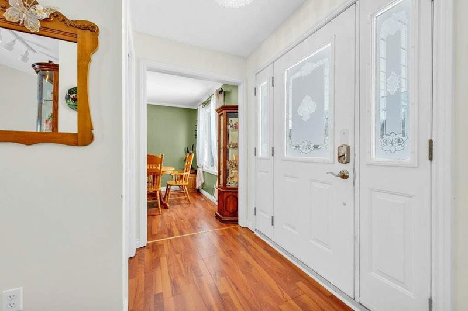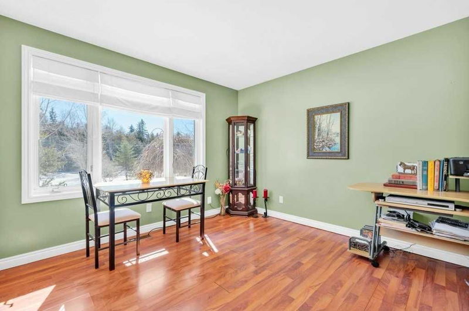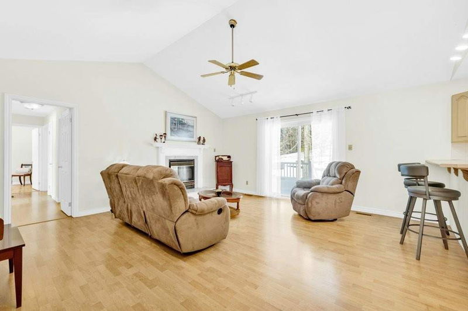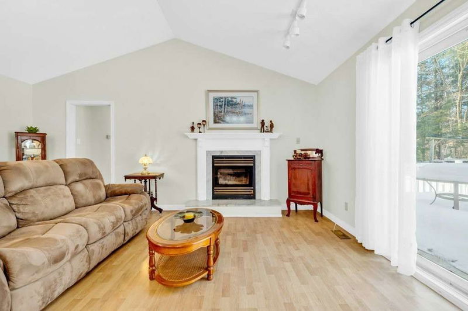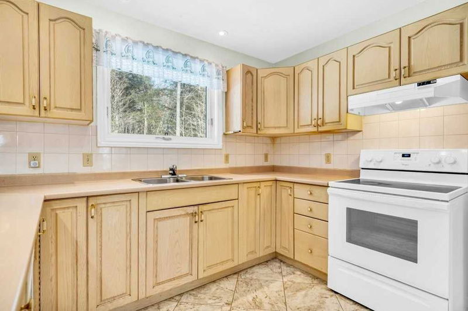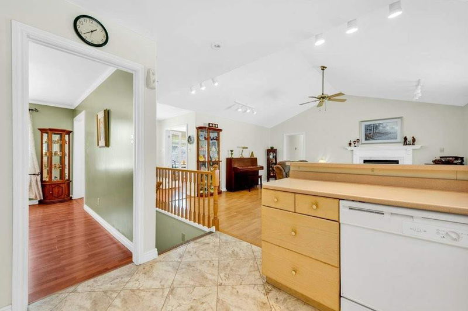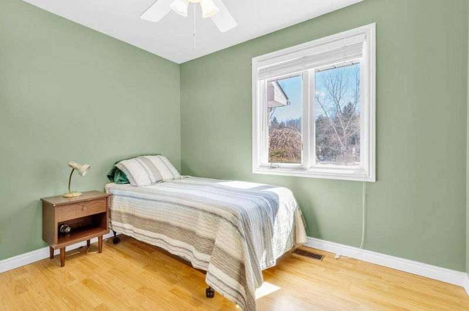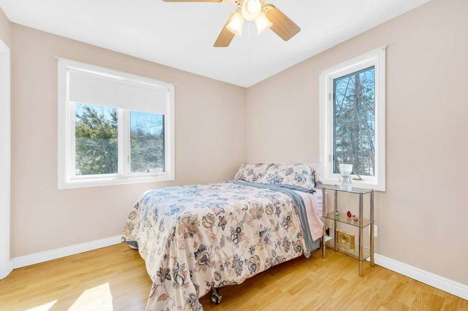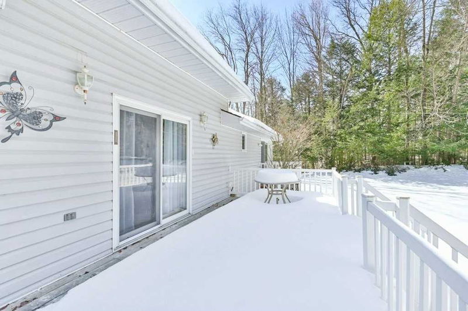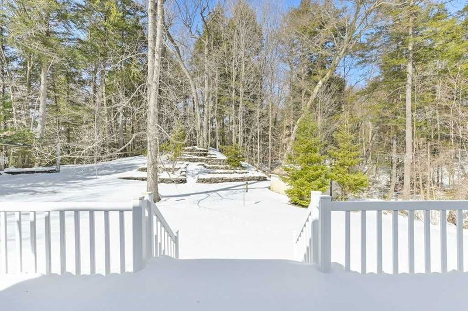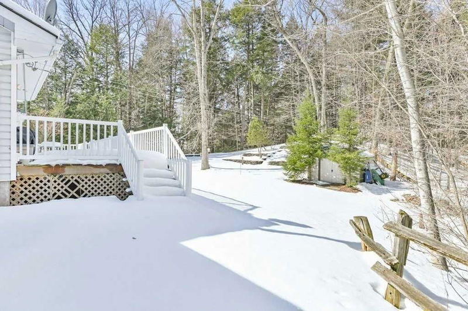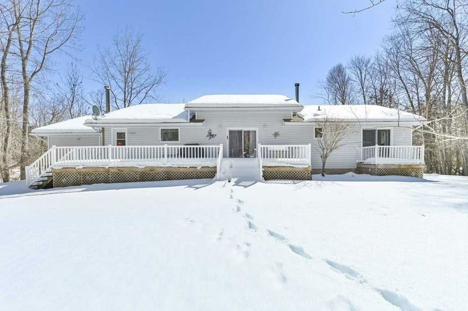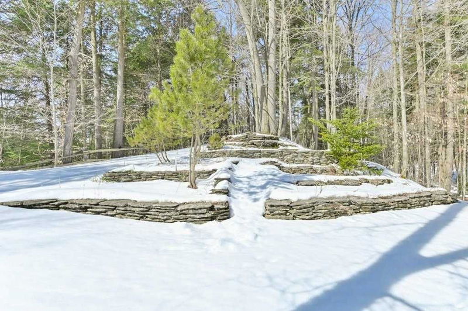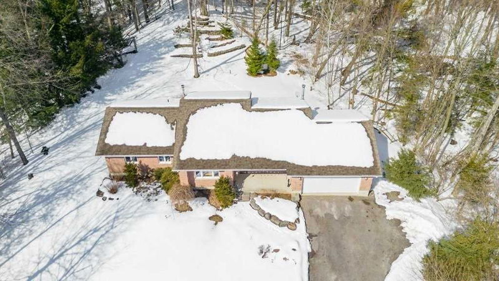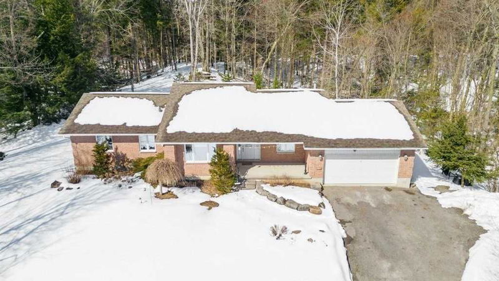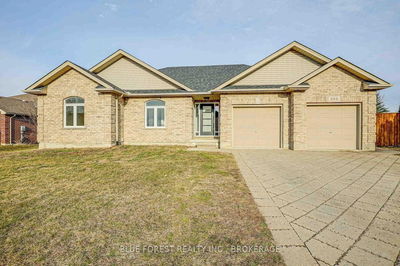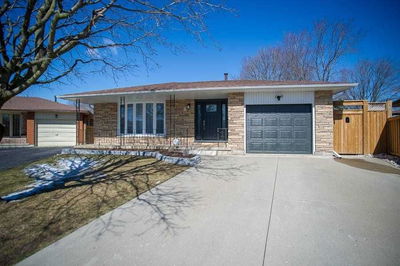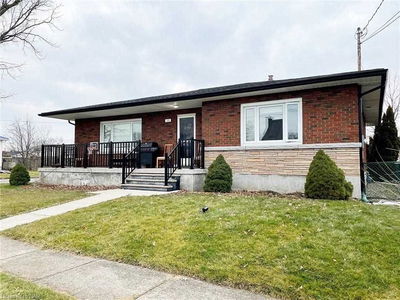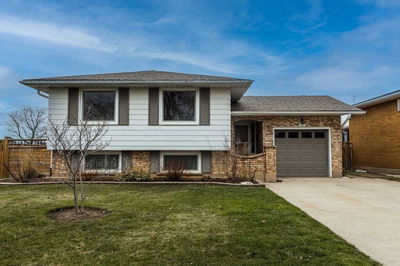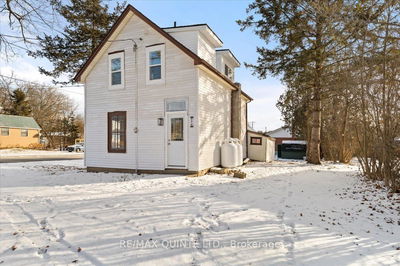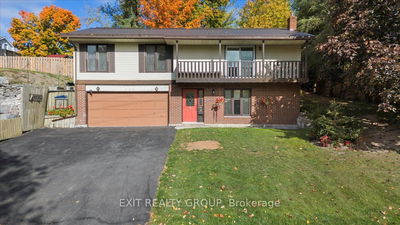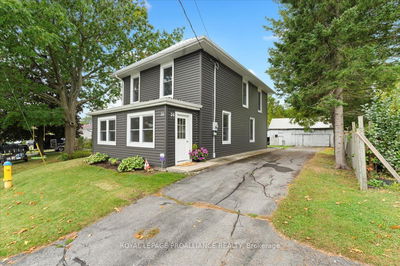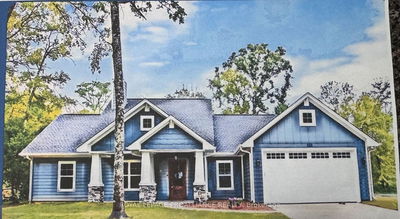Custom All Brick Bungalow Nestled On A 1 Acre Lot Minutes From Stirling. Home Features Double Car Garage With Inside Entry, Main Floor Laundry, 3/1 Bedrooms, 3 Bathrooms, Cozy Wood Fireplace In Living Room, Patio Doors Leading To The Beautifully Landscaped Backyard. Living Room, Dining Room And Sitting Room On The Main Level. Lower Level Custom Bar And Large Family Room With Wood Stove. Electric Furnace There Is Natural Gas On The Road & Fibre Optics
부동산 특징
- 등록 날짜: Thursday, March 16, 2023
- 가상 투어: View Virtual Tour for 171 Tuftsville Road
- 도시: Stirling-Rawdon
- 중요 교차로: 62 North To Tuftsville
- 전체 주소: 171 Tuftsville Road, Stirling-Rawdon, K0K 3E0, Ontario, Canada
- 주방: Main
- 거실: Main
- 리스팅 중개사: Royal Lepage Proalliance Realty, Brokerage - Disclaimer: The information contained in this listing has not been verified by Royal Lepage Proalliance Realty, Brokerage and should be verified by the buyer.

