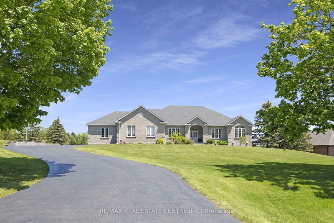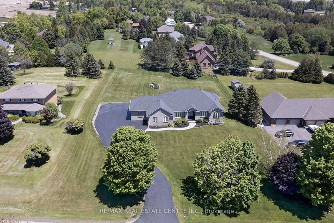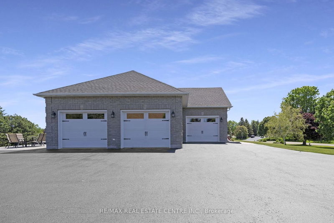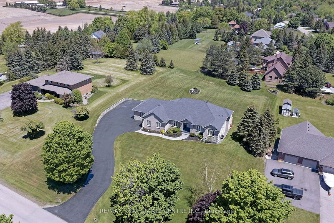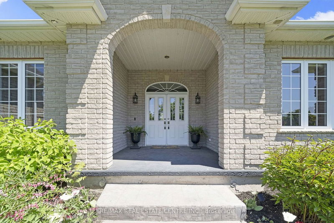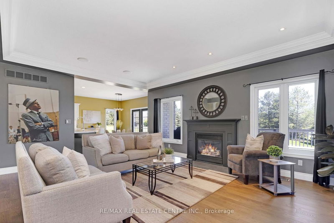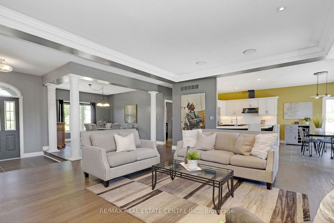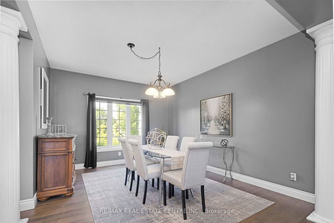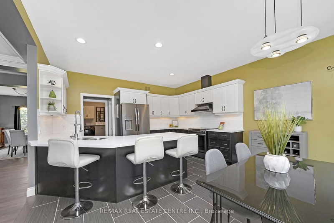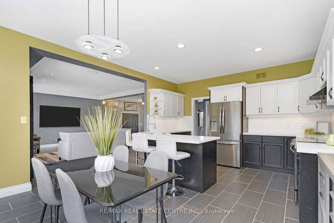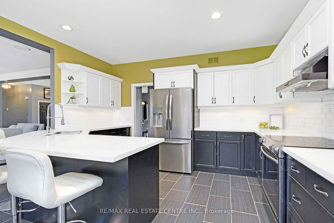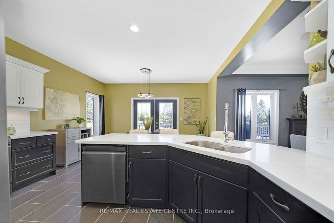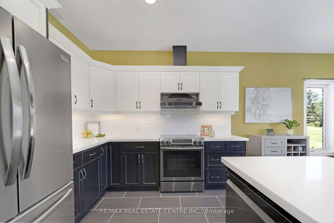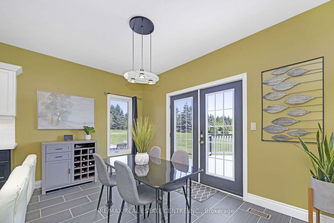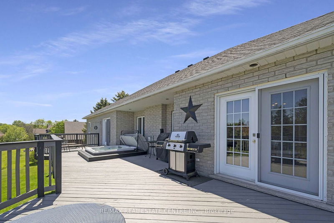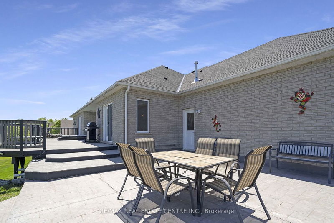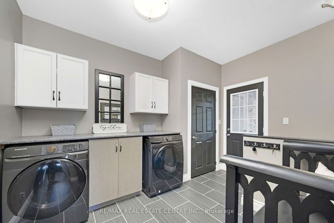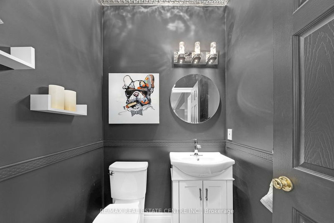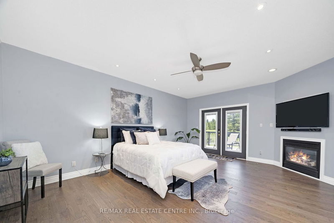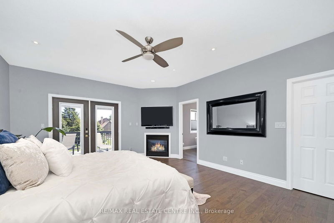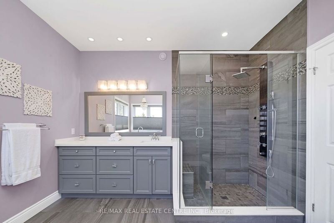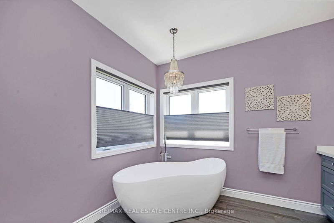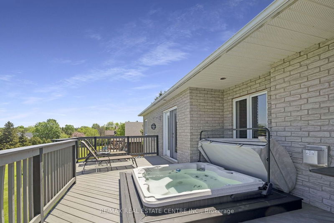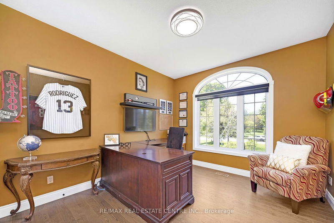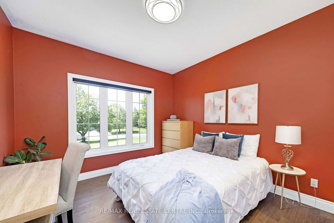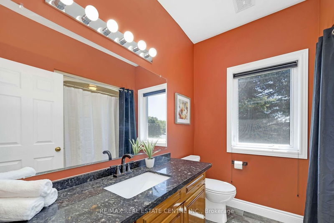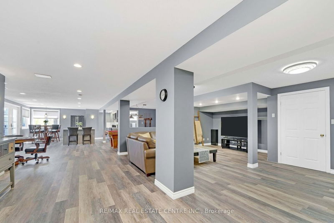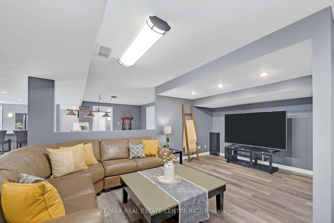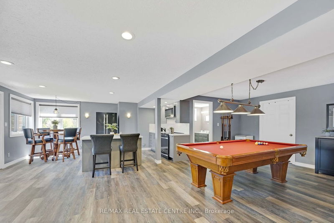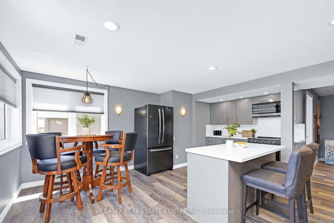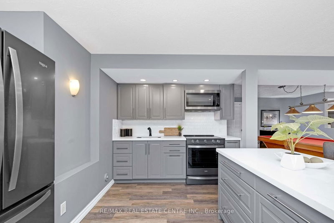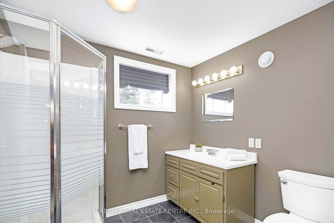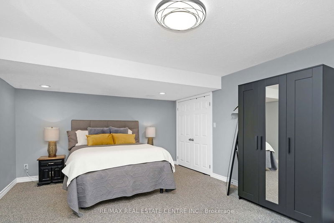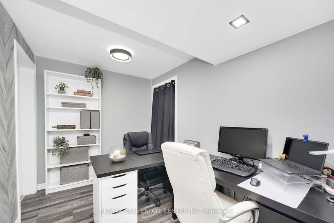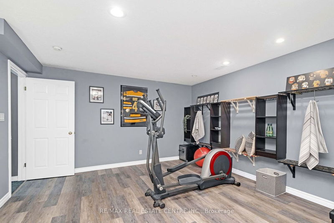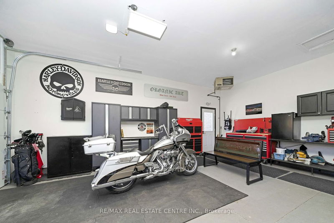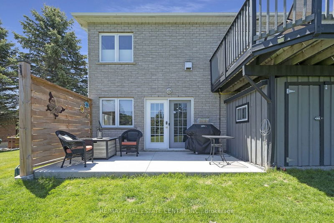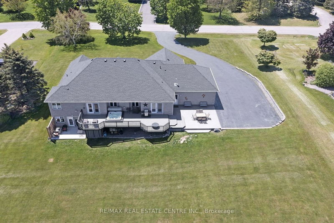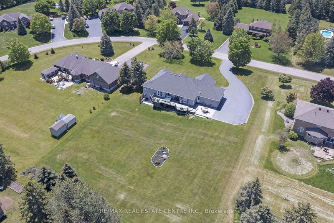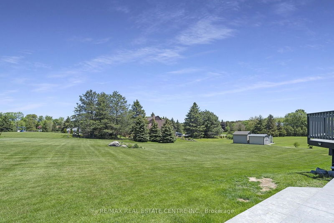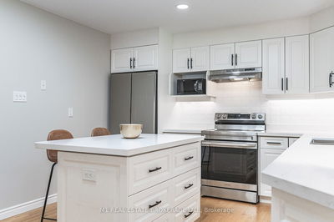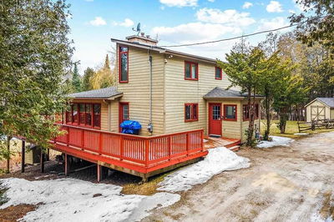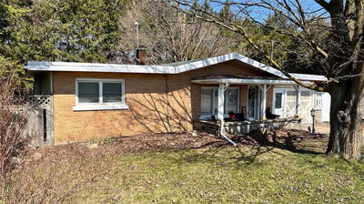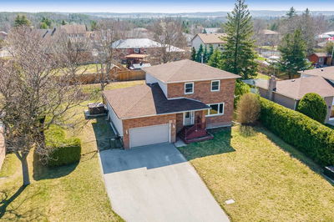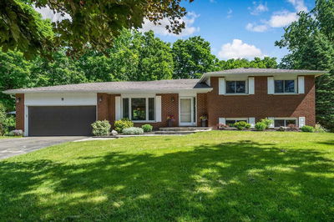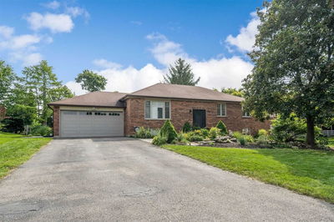This exquisite, executive home has been loved, maintained and updated by its original owners. Open The Front Door To Elegance...The Floors, The Fixtures, The Tile, The Colours. Open Concept Main Floor With Coffered Ceilings And Pot Lights walking Out To An Expansive Deck, Patio And Hot Tub. 3 sensational beds and baths on main floor then journey down to the lower level with a full finished basement walking out to the gorgeous green 1 acre lot. Basement has full kitchen, living room, bedroom, office and enough space for a pool and card table. Three bay heated and insulated garage is every man's dream. This Spectacular Location will have you in the GTA in 35 minutes yet The Kids Can Drag Their Bags To The Arena!
부동산 특징
- 등록 날짜: Monday, May 29, 2023
- 가상 투어: View Virtual Tour for 17 Credit River Road
- 도시: Erin
- 이웃/동네: Erin
- 중요 교차로: Dundas St E/Credit River Rd
- 전체 주소: 17 Credit River Road, Erin, N0B 1T0, Ontario, Canada
- 거실: Hardwood Floor, Gas Fireplace, Pot Lights
- 주방: Eat-In Kitchen, Quartz Counter, Stainless Steel Appl
- 주방: Eat-In Kitchen, Centre Island, W/O To Yard
- 리스팅 중개사: Re/Max Real Estate Centre Inc. - Disclaimer: The information contained in this listing has not been verified by Re/Max Real Estate Centre Inc. and should be verified by the buyer.

