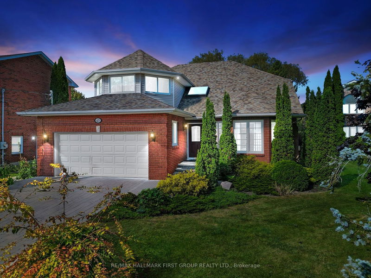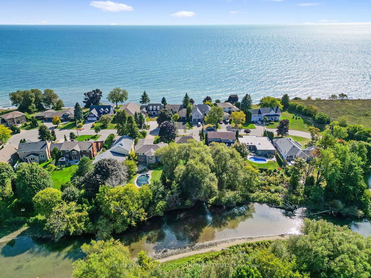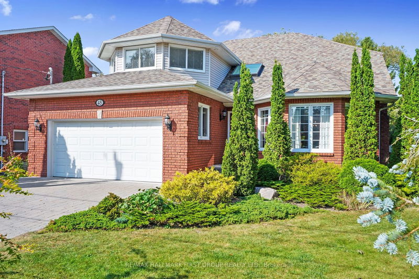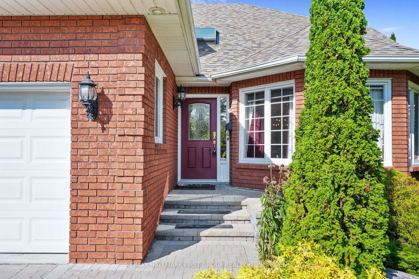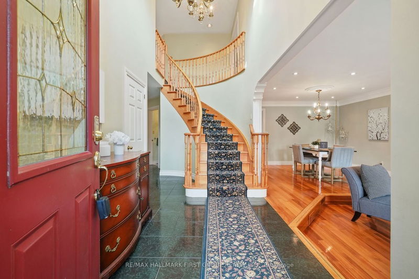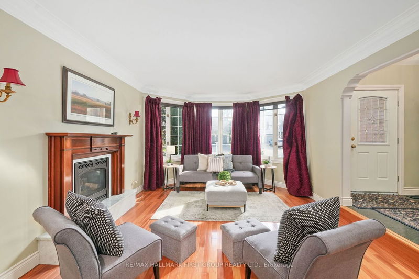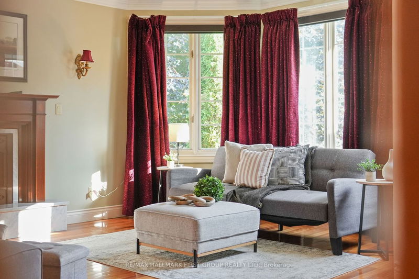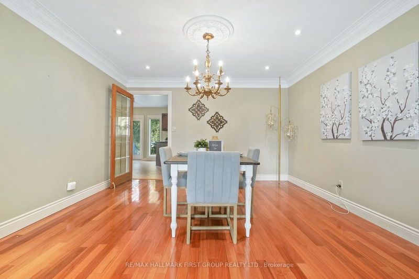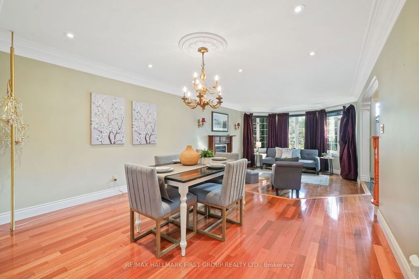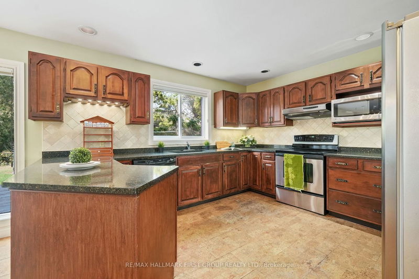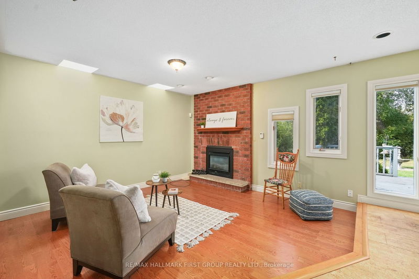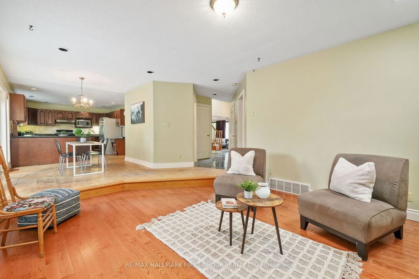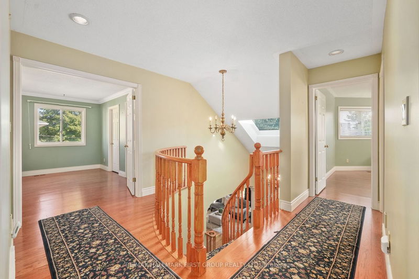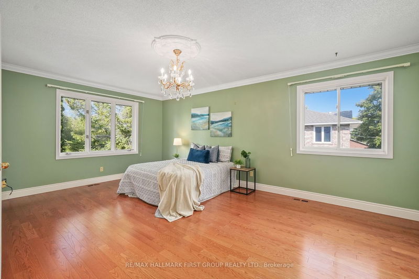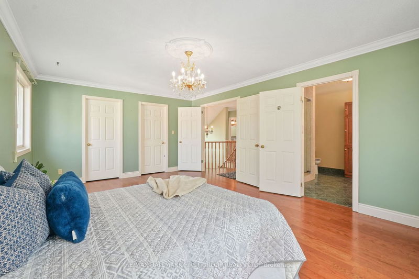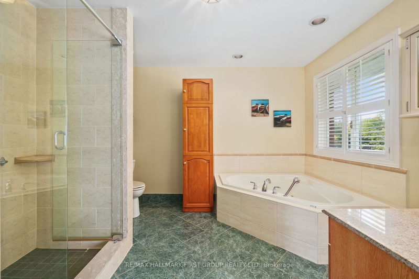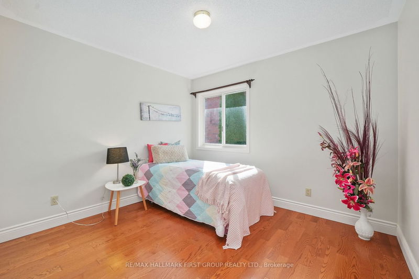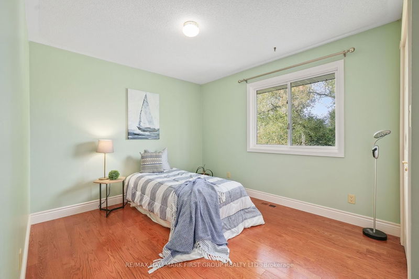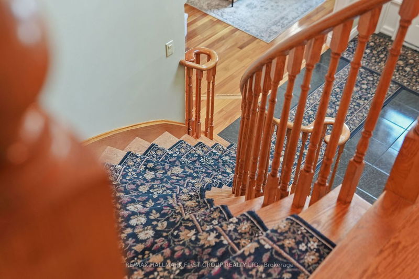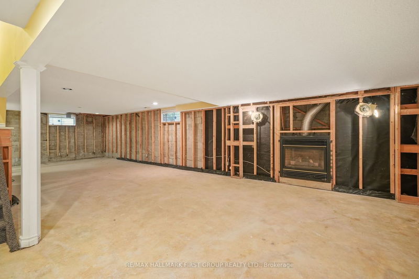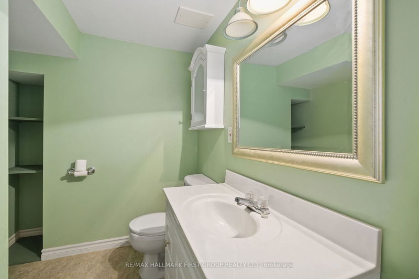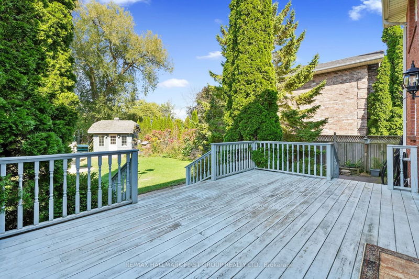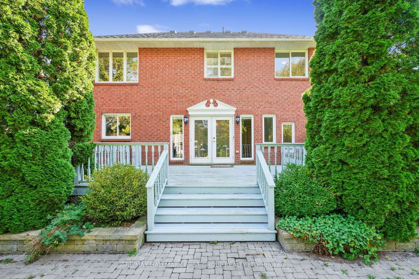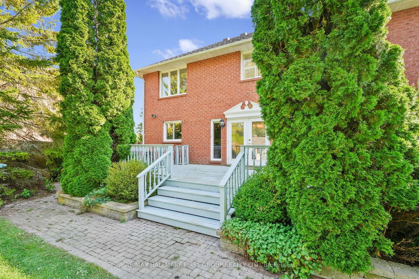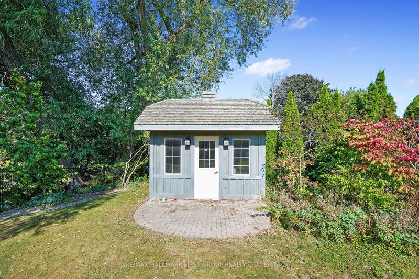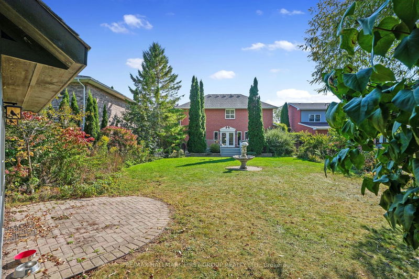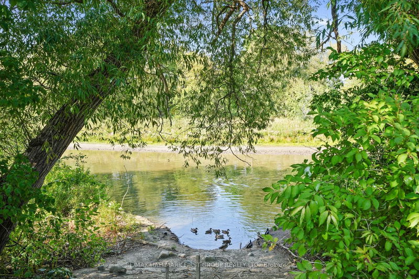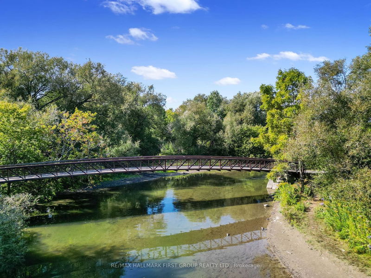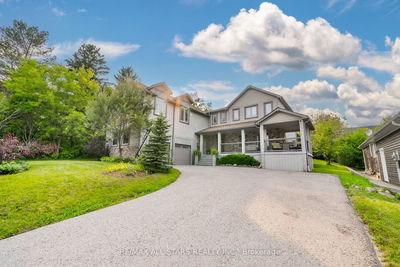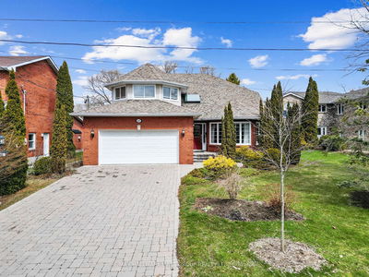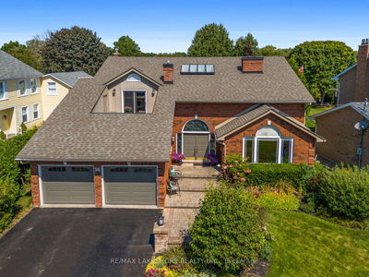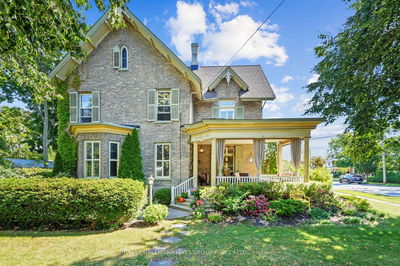Discover the perfect family haven in Cobourg's serene west end, just moments from the captivating shores of Lake Ontario. Nestled in a peaceful, family-friendly neighbourhood, this home welcomes you w/ a grand entrance featuring a graceful curved staircase. Step inside to find an open living & dining area w/ hardwood floors, crown moulding, & a natural gas fireplace set within an enchanting curved window nook. The kitchen boasts rich wood cabinetry, high-end countertops, S/S appliances, & a charming tile backsplash. Connected to the kitchen, the F/R features a cozy fireplace creating a warm & inviting space.The M/F also offers a bedroom, a convenient laundry room connecting to the garage, & a bathroom. Upstairs, the primary bedroom awaits with dual walk-in closets & a luxurious ensuite with a glass shower & jetted tub. 3 additional sunlit bedrooms & a skylit full bathroom complete the layout. The partially finished basement offers endless possibilities, including a fireplace & bathroom
부동산 특징
- 등록 날짜: Tuesday, September 26, 2023
- 가상 투어: View Virtual Tour for 48 Tremaine Terrace
- 도시: Cobourg
- 이웃/동네: Cobourg
- 중요 교차로: Monk St. And Tremaine Terr.
- 전체 주소: 48 Tremaine Terrace, Cobourg, K9A 5A8, Ontario, Canada
- 거실: Fireplace, Hardwood Floor, Bay Window
- 주방: Stainless Steel Appl, Eat-In Kitchen
- 가족실: Skylight, Hardwood Floor
- 리스팅 중개사: Re/Max Hallmark First Group Realty Ltd. - Disclaimer: The information contained in this listing has not been verified by Re/Max Hallmark First Group Realty Ltd. and should be verified by the buyer.

