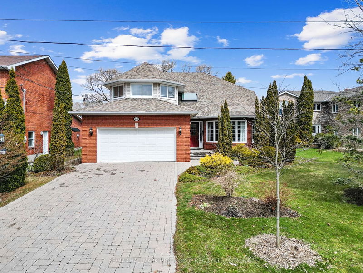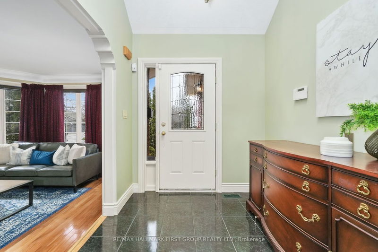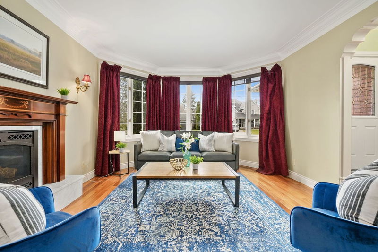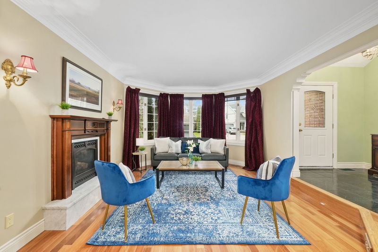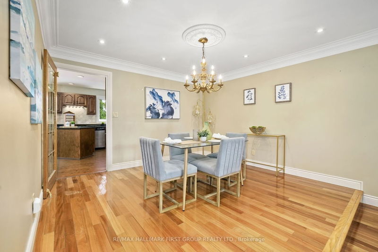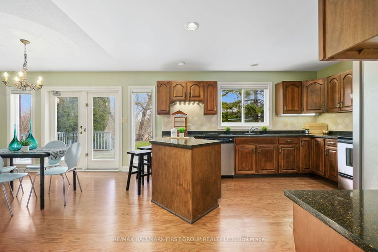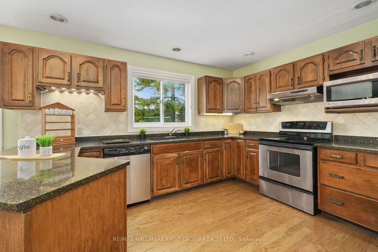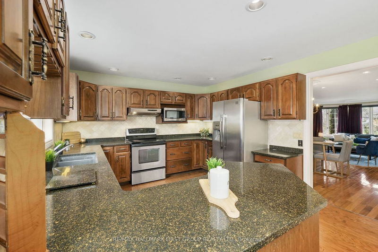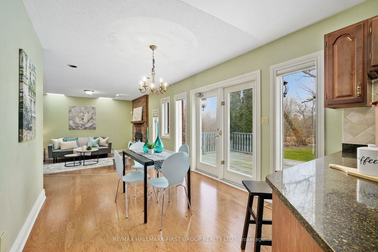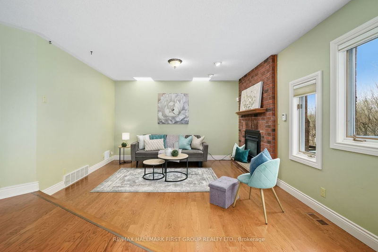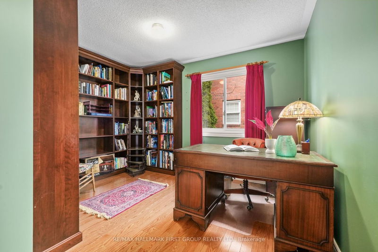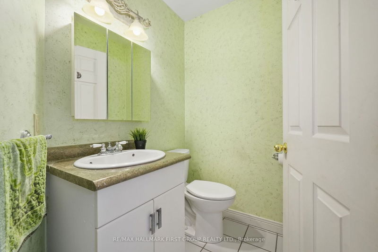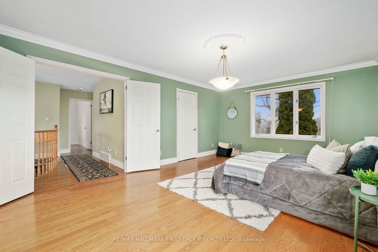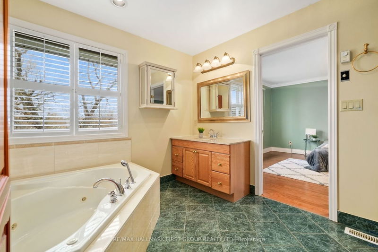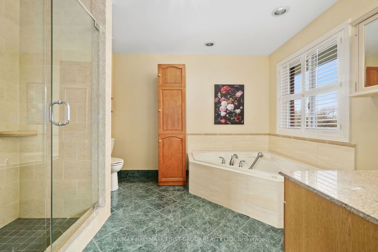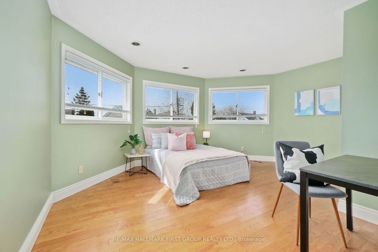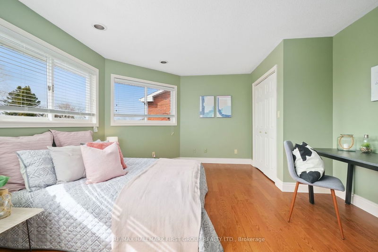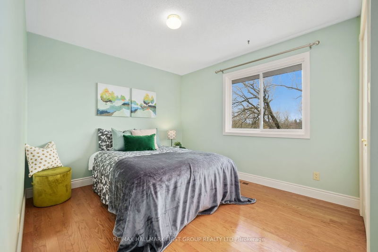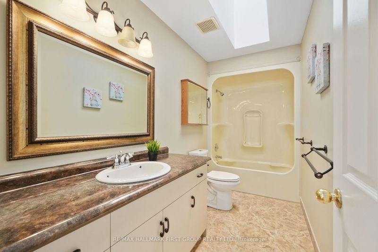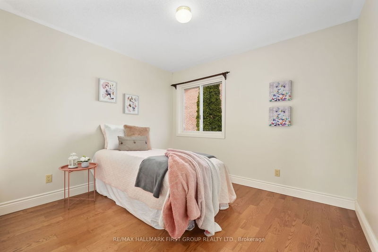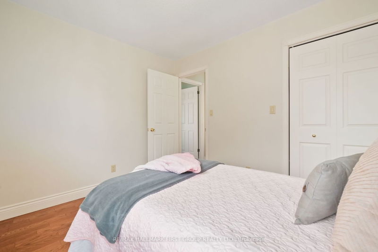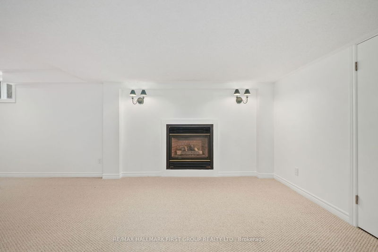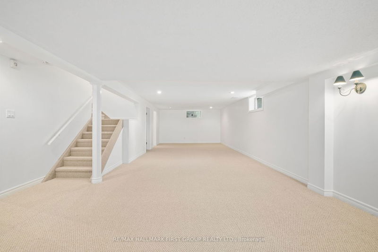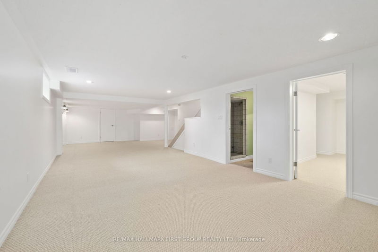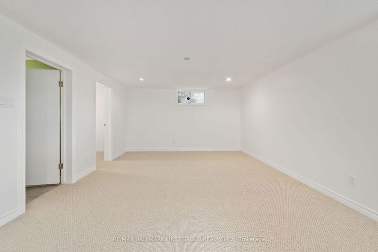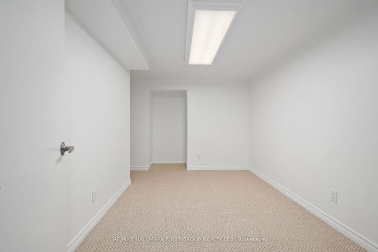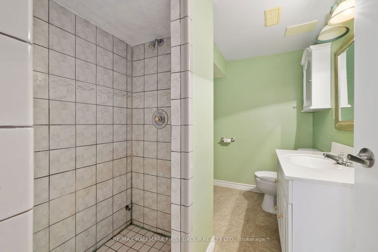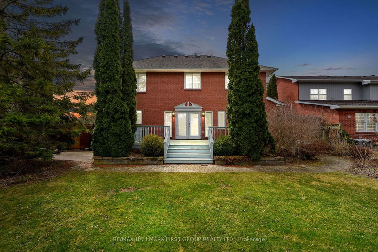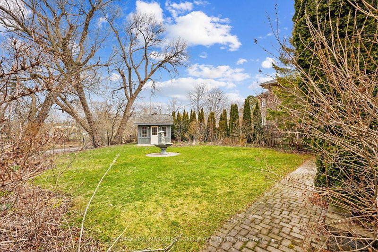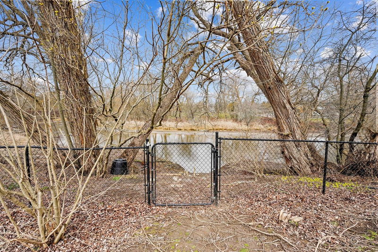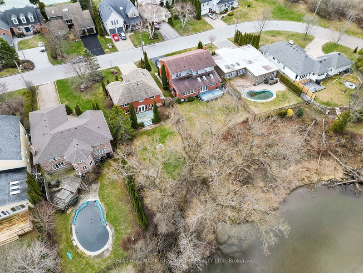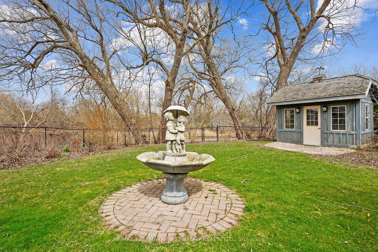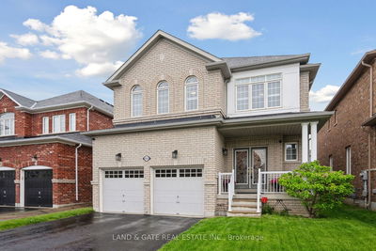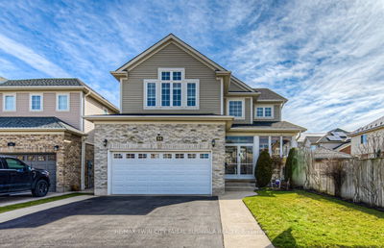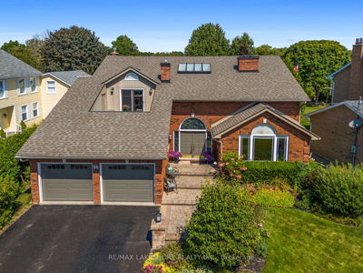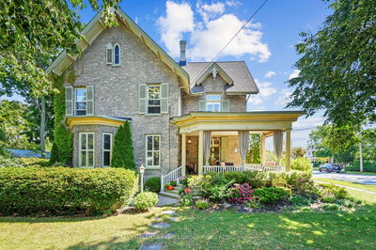Explore the idyllic family retreat nestled in Cobourg's tranquil west end, a stone's throw away from the captivating shores of Lake Ontario. Situated in a serene, family-oriented neighborhood, this residence extends a gracious invitation with its impressive entrance featuring a sweeping curved staircase. Cross the threshold to discover an airy living and dining space embellished with gleaming hardwood floors, elegant crown molding, and a gas fireplace nestled within a charming curved window alcove. The kitchen showcases opulent wooden cabinetry, premium countertops, stainless steel appliances, and a delightful tile backsplash. Seamlessly connected, the family room exudes warmth with its fireplace and skylights, offering a cozy haven. The main level also accommodates a versatile guest bedroom or office, a practical laundry room with garage access, and a well-appointed bathroom. Ascend to the upper floor to find the primary suite boasting dual walk-in closets and a lavish ensuite complete with a glass shower and jetted tub. Three additional sun-drenched bedrooms and a sky-lit full bathroom round out the second story. The recently completed basement presents boundless opportunities, including a recreational area with a fireplace, a dedicated office space, and another bathroom. Outside, relish in the tranquility of the lush garden oasis in the secluded backyard, bordered by Cobourg Creek. Enhanced by mature trees and meticulous landscaping, this retreat offers a serene escape mere steps from downtown conveniences and swift access to the 401. Your envisioned abode awaits!
부동산 특징
- 등록 날짜: Saturday, April 06, 2024
- 가상 투어: View Virtual Tour for 48 Tremaine Terrace
- 도시: Cobourg
- 이웃/동네: Cobourg
- 중요 교차로: Monk St. and Tremaine Terr.
- 전체 주소: 48 Tremaine Terrace, Cobourg, K9A 5A8, Ontario, Canada
- 거실: Fireplace, Hardwood Floor, Bay Window
- 주방: Stainless Steel Appl, Eat-In Kitchen
- 가족실: Skylight, Hardwood Floor
- 리스팅 중개사: Re/Max Hallmark First Group Realty Ltd. - Disclaimer: The information contained in this listing has not been verified by Re/Max Hallmark First Group Realty Ltd. and should be verified by the buyer.

