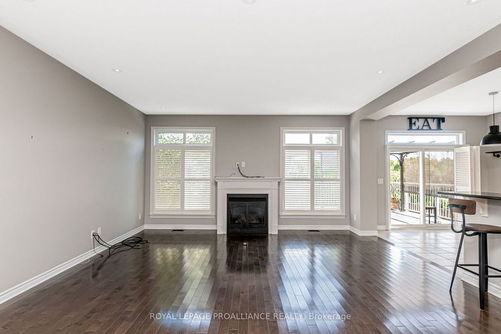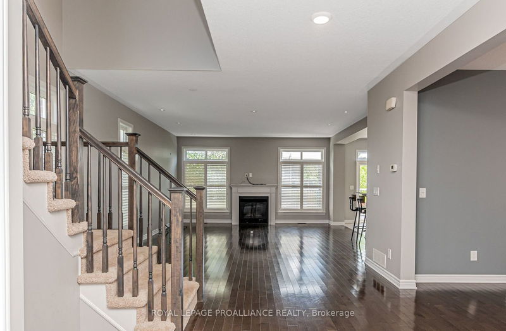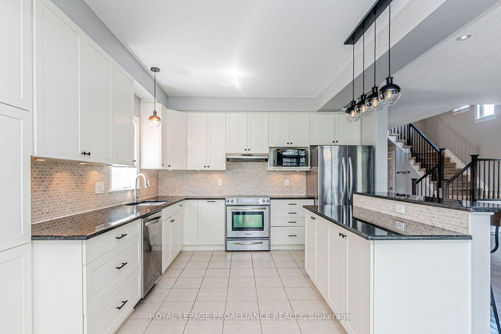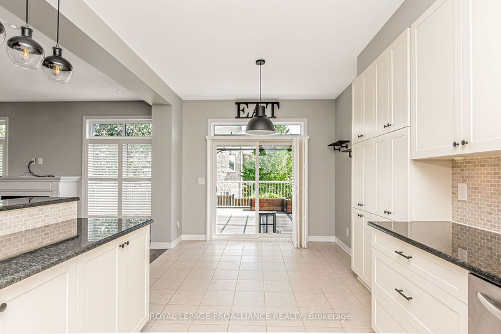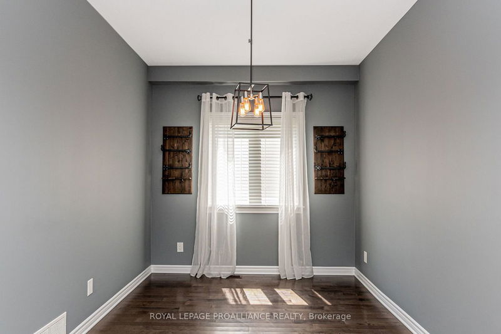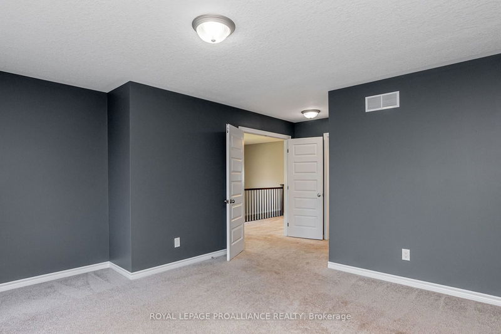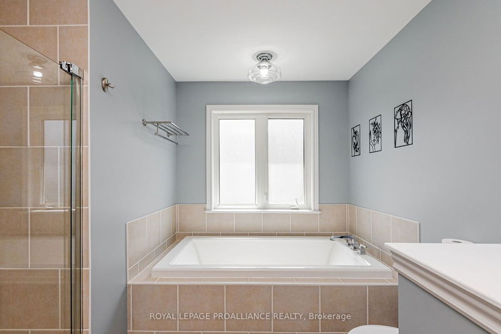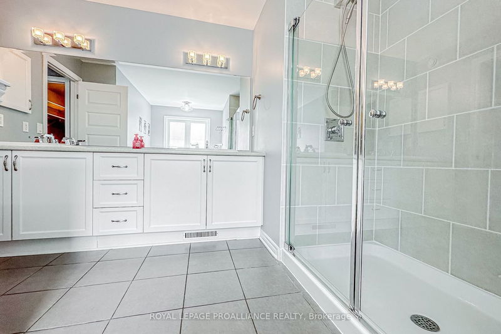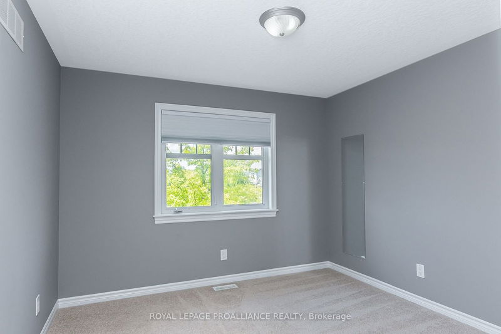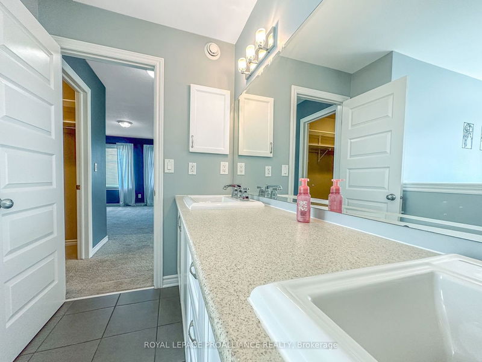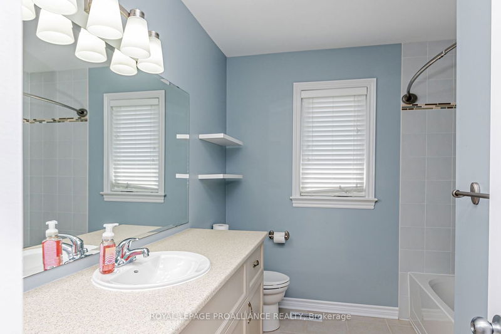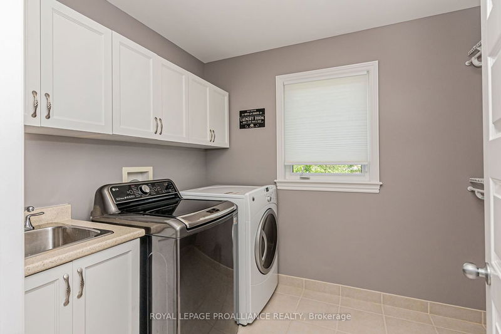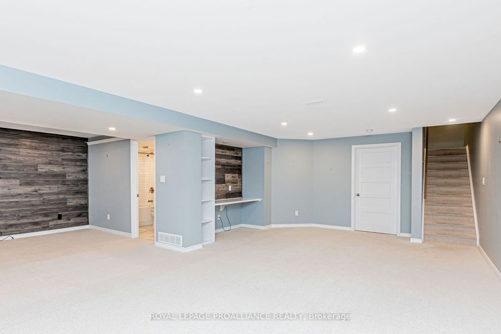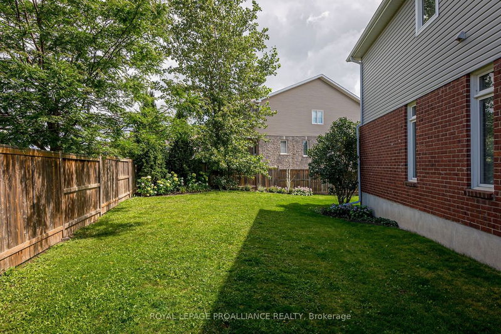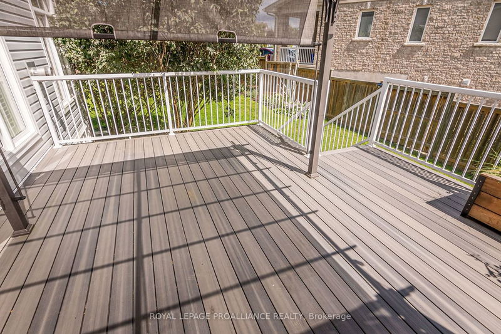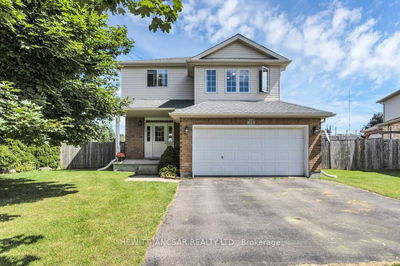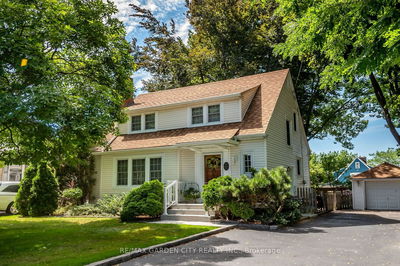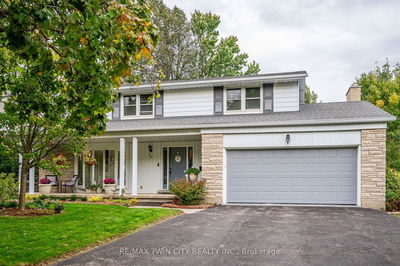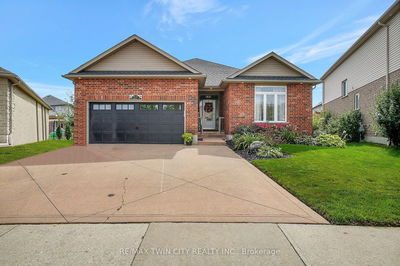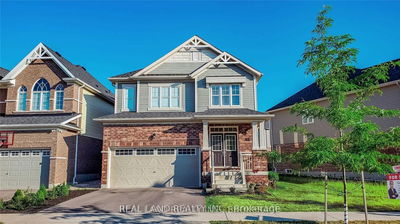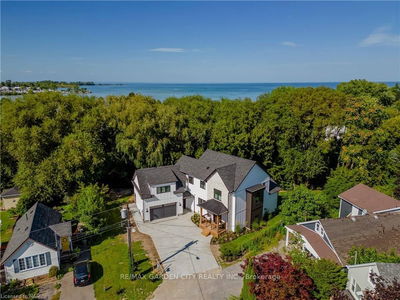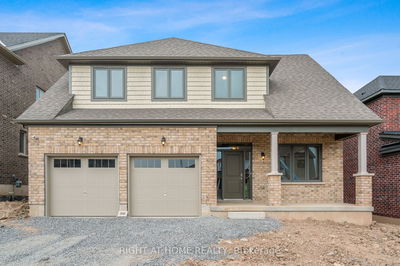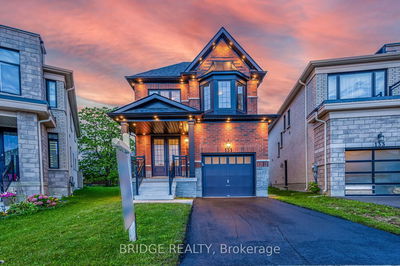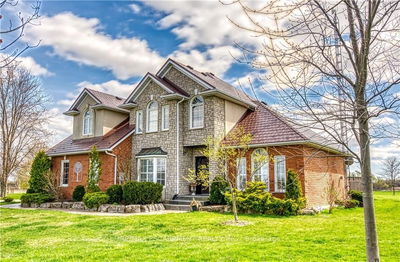Grand and elegant family home on a corner lot with 2-car attached garage, ideally located in desirable Greenwood Park. You are welcomed into a pristine foyer with double closet and a 2-pc bathroom then into a bright, open-concept main floor with high ceilings, a beautiful formal dining room and a spacious living room with a gas fireplace. The kitchen boasts abundant cabinet space, granite countertops, an island with raised breakfast bar, and a breakfast nook with patio doors that lead out to your maintenance-free composite deck. Up the stairs to a generous hallway that takes you into your ample primary bedroom, which includes a stunning 5-piece ensuite, and walk-in closet. 3 additional bedrooms, a 4-piece bath, and a 2nd floor laundry room round out the upper level. The finished basement includes a massive rec room, 4-piece bathroom, large storage area and electrical room.
부동산 특징
- 등록 날짜: Friday, September 29, 2023
- 가상 투어: View Virtual Tour for 703 Fieldstone Drive
- 도시: Kingston
- 중요 교차로: Corner Of Greenwood Park Drive
- 전체 주소: 703 Fieldstone Drive, Kingston, K7K 0E1, Ontario, Canada
- 주방: Tile Floor
- 거실: Fireplace, Open Concept
- 리스팅 중개사: Royal Lepage Proalliance Realty - Disclaimer: The information contained in this listing has not been verified by Royal Lepage Proalliance Realty and should be verified by the buyer.







