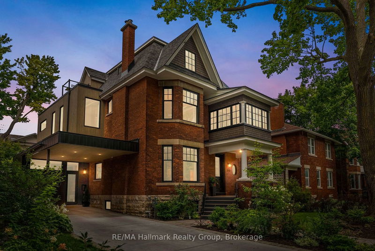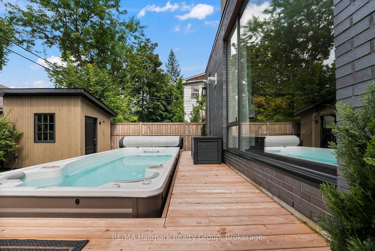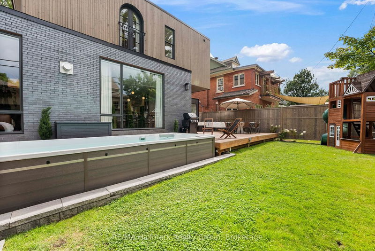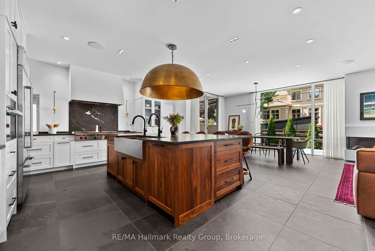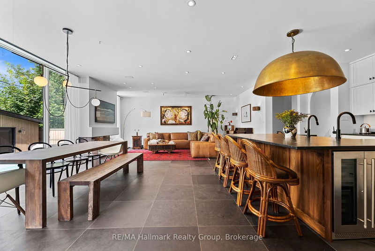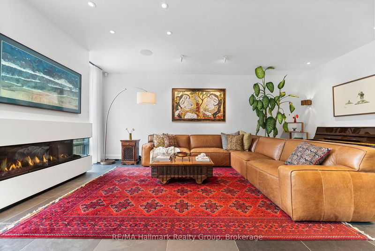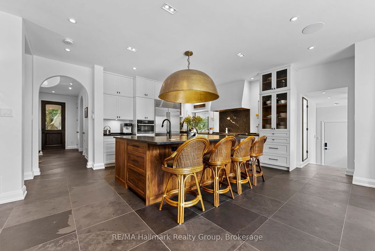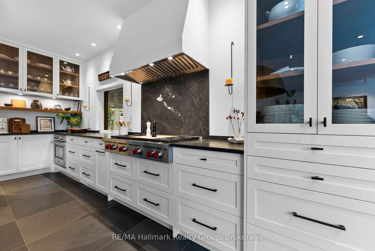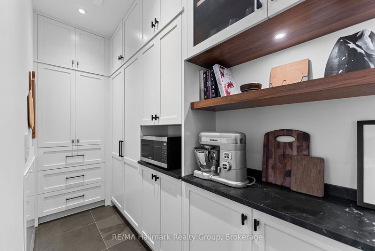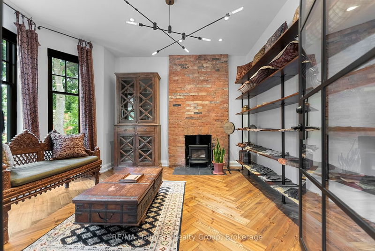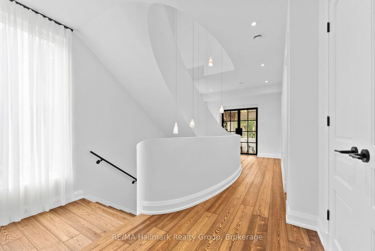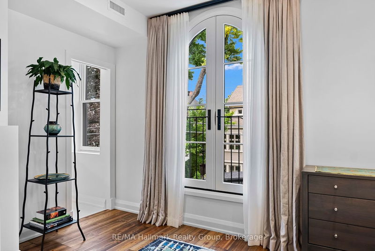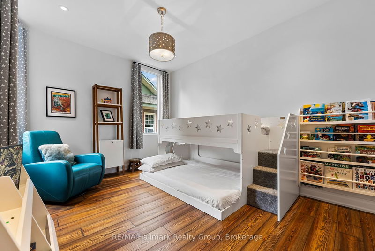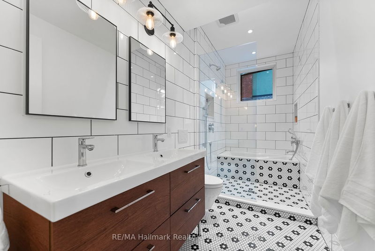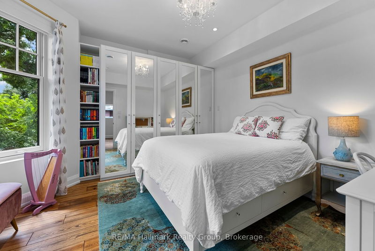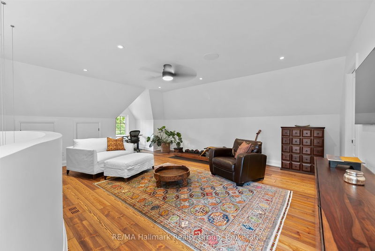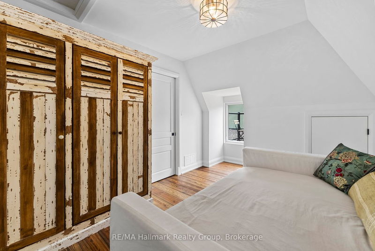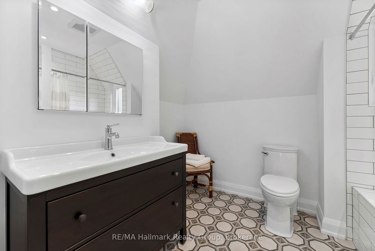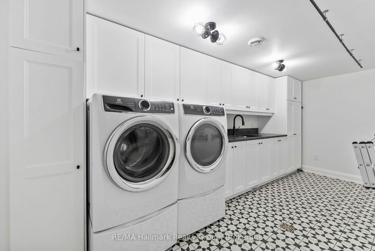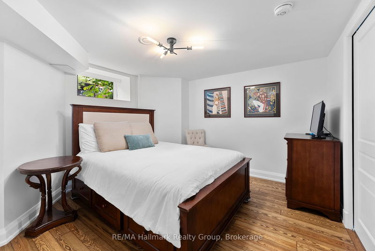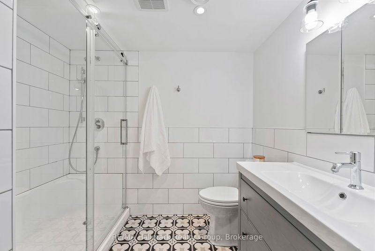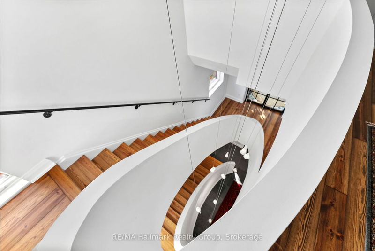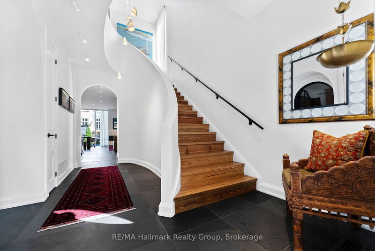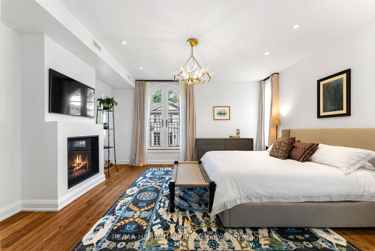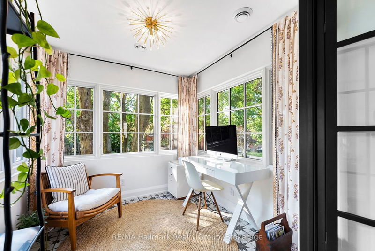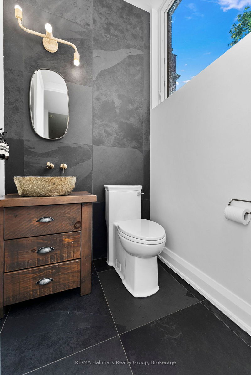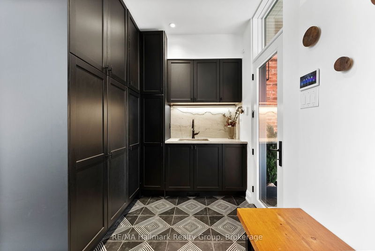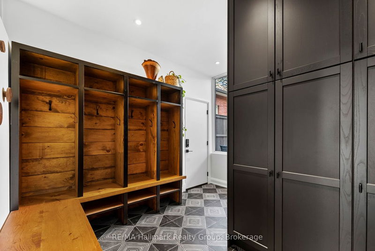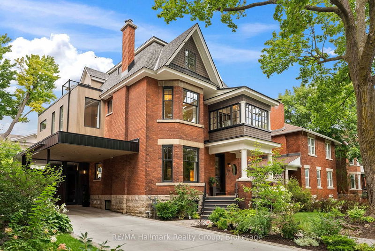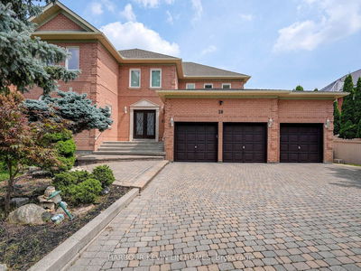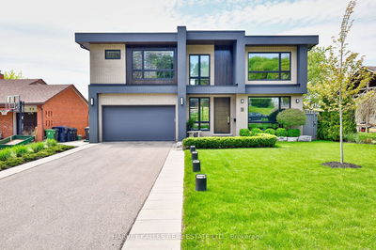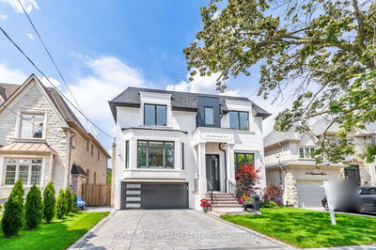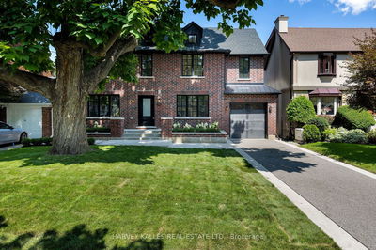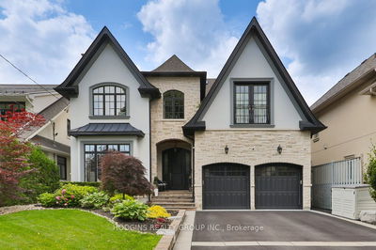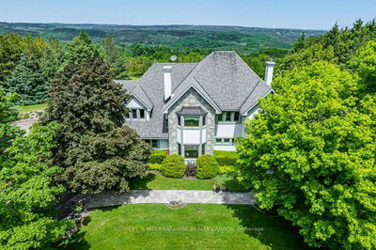Exquisite modern architecture elevates luxury to the next level! The home has been completely remodeled in 2021 with timeless interiors and quality. Open main level floor plan presents double height entry with grand statement staircase leading to a chef's kitchen W/ stone-topped counters, Sub Zero Wolf appliances, massive eat-in island adjoining generously large living and dining room with natural slate floors,7' gas fireplace imbued with natural light. Two home offices offer seamless work-from-home spaces. High-end finishes & thoughtful details abound: Reclaimed wood flooring, custom lighting, Crestron and Lutron systems, Bowers & Wilkins speakers, CAT 6 wiring, hydronic heated floors, heated driveway/walkway with carport leading to a spacious mudroom. Private oasis in backyard with 17' swim spa and huge deck. Large lot offers indoor/outdoor living at its finest. Discover this incredibly rare opportunity to live the dream lifestyle in one-of-a-kind property in the Glebe.
부동산 특징
- 등록 날짜: Thursday, September 07, 2023
- 도시: Ottawa
- 이웃/동네: Ottawa
- 중요 교차로: Lyon Street And Glebe Avenue
- 거실: Fireplace
- 주방: Main
- 가족실: 3rd
- 리스팅 중개사: Re/Ma Hallmark Realty Group - Disclaimer: The information contained in this listing has not been verified by Re/Ma Hallmark Realty Group and should be verified by the buyer.

