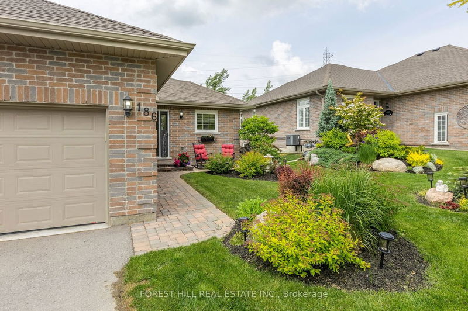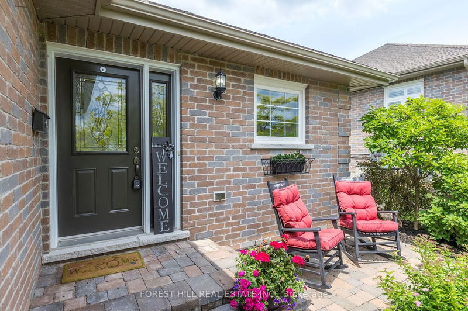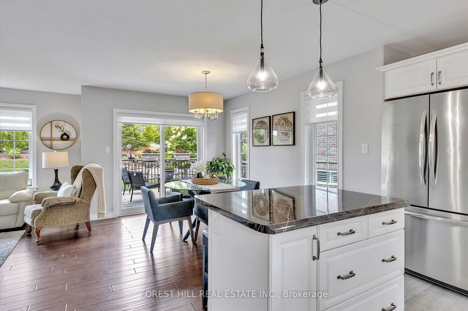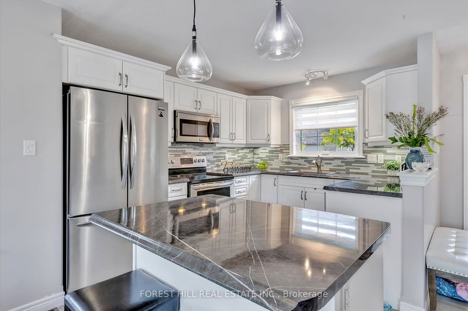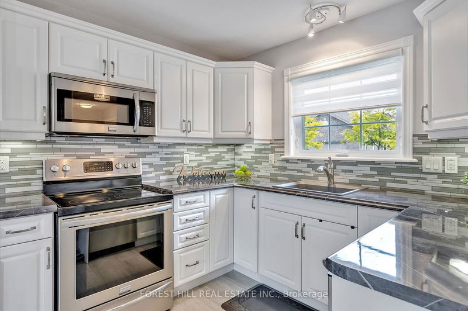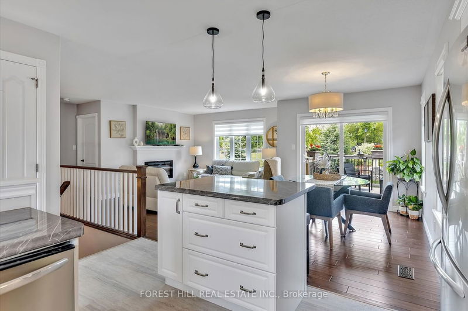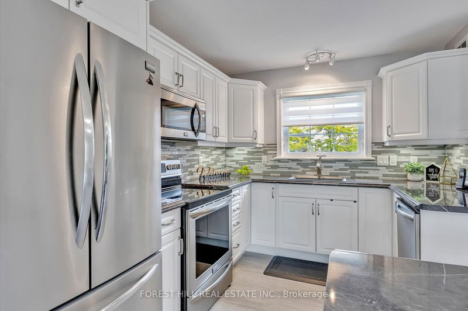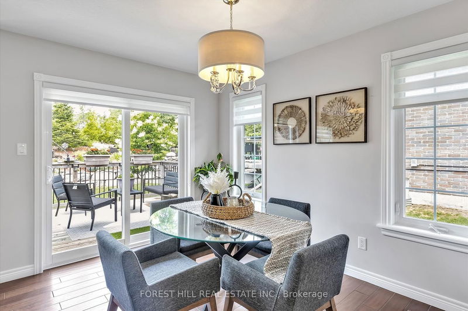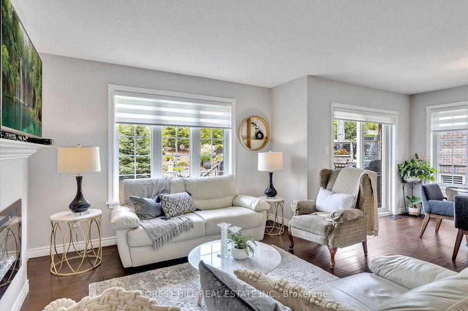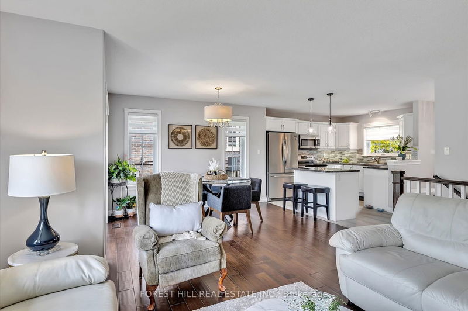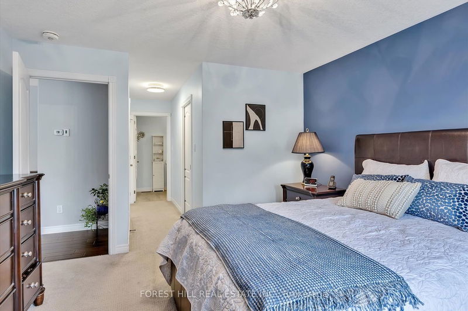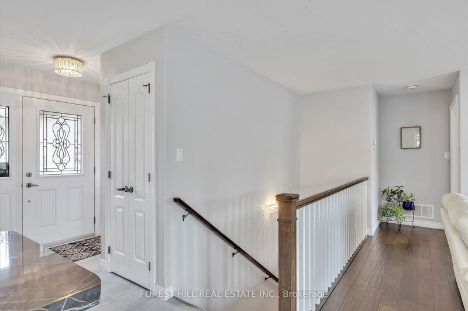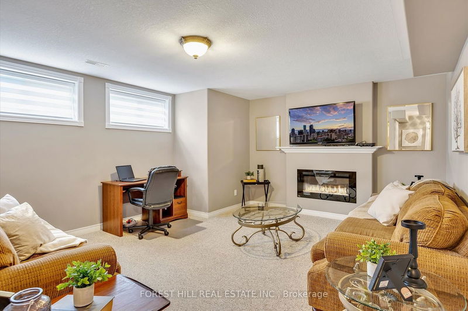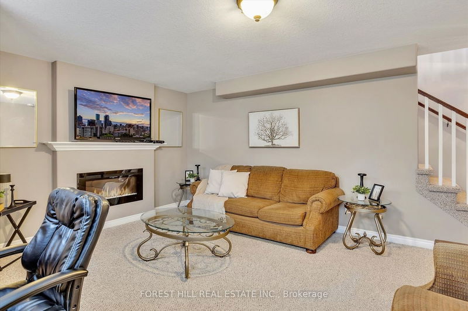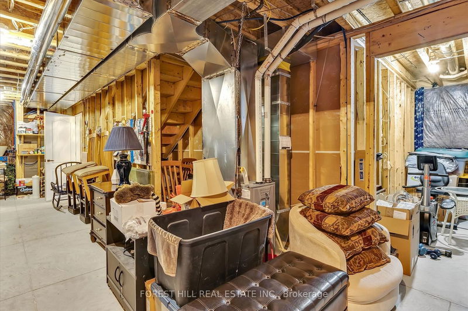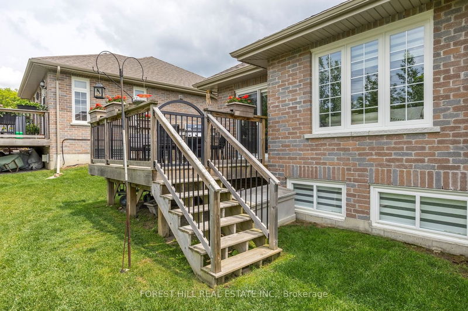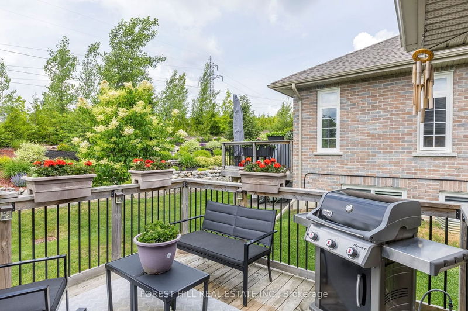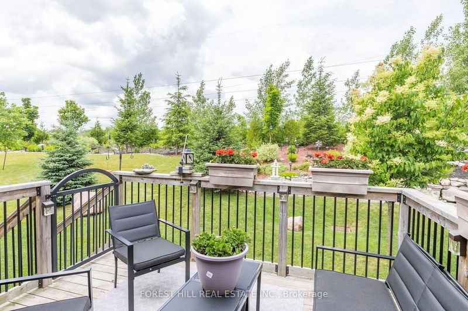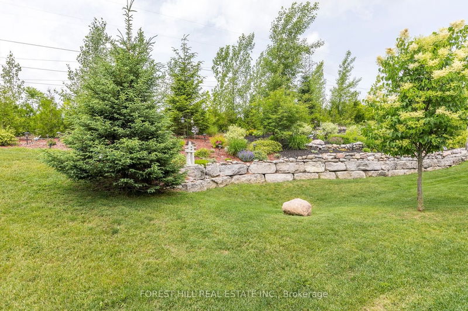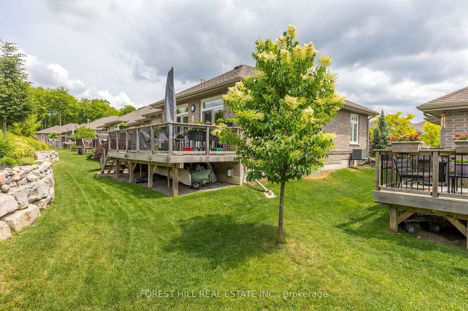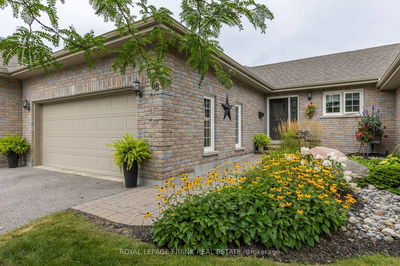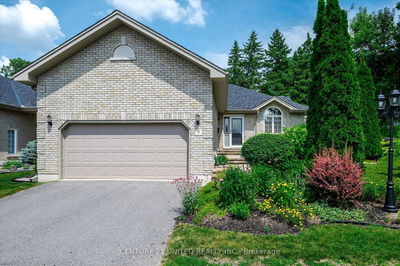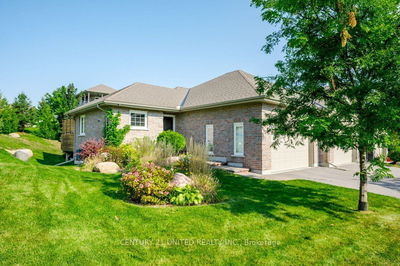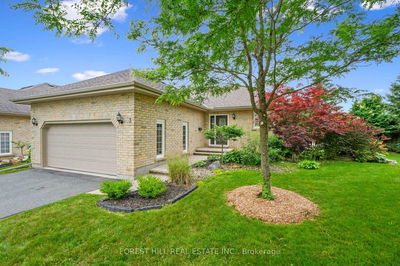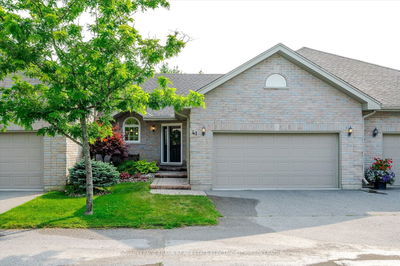Welcome to Farghana! This Stunning End Unit is Light Filled and has Designer Finishes Thru-out and many upgrades from the builder. Built in 2017, this home has an open concept. The Kitchen has Upgraded S/S Appliances, Custom Kitchen Cabinetry and an island with Breakfast Bar. The Expansive Windows Accentuate the Stunning Views. Warm Scarab Maple Hardwood Floors Span the Main Floor with the exception of the kitchen, which showcase a Niagara Waterfall Luxury Vinyl Plank. The Formal Dining Room has a Walk Out to your private deck which Overlooks Manicured Grass, trees and gardens. The Window Coverings are made to measure. The focal of the Living Room is the Warm electric fireplace, The Primary has, A Walk-in Closet, A Laundry Closet & a spectacular Ensuite Spa like Bath with glass walk in shower & Modern Cabinetry, Stone Counters. Downstairs has high Ceilings & Berber Carpet. A cozy Rec Room to enjoy your 2nd fireplace and a further Bedroom & 4 Pc Bath. Utility room & double car garage.
부동산 특징
- 등록 날짜: Friday, October 27, 2023
- 도시: Peterborough
- 이웃/동네: Northcrest
- 중요 교차로: Water Street To Canegie Ave.
- 전체 주소: 186-301 Carnegie Avenue, Peterborough, K9L 1G0, Ontario, Canada
- 주방: Large Window, Breakfast Bar, B/I Appliances
- 거실: Hardwood Floor, Electric Fireplace, Large Window
- 리스팅 중개사: Forest Hill Real Estate Inc. - Disclaimer: The information contained in this listing has not been verified by Forest Hill Real Estate Inc. and should be verified by the buyer.

