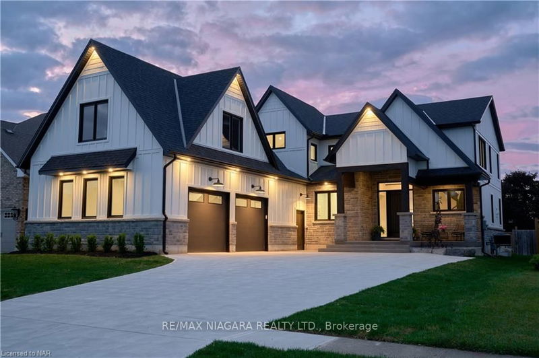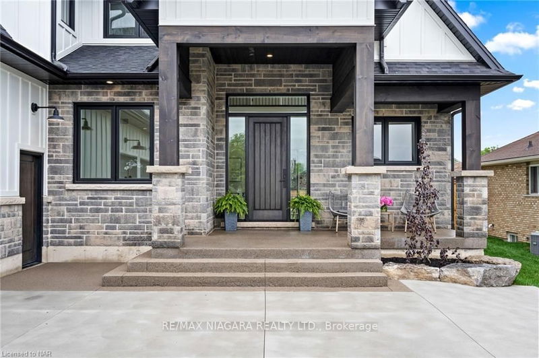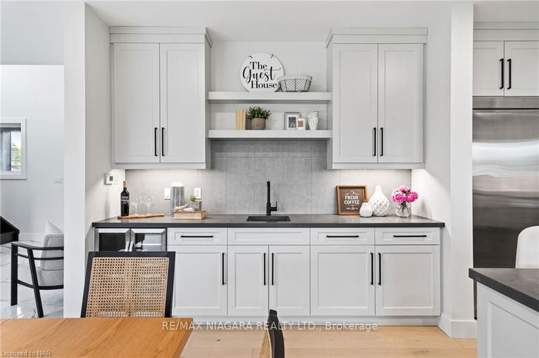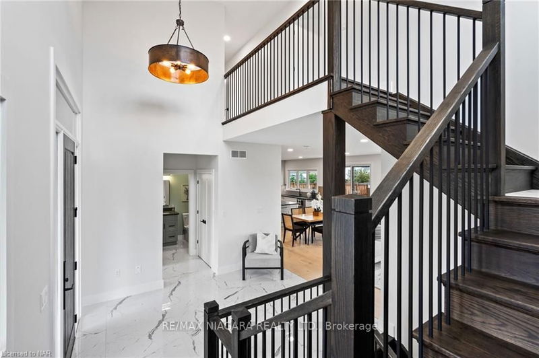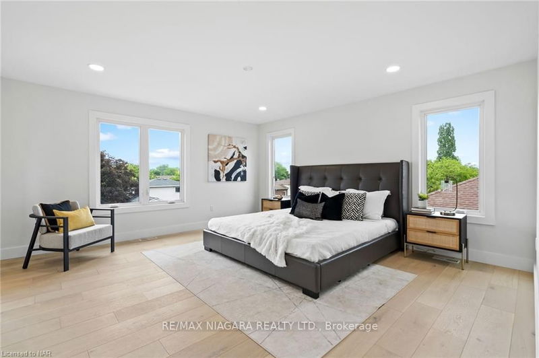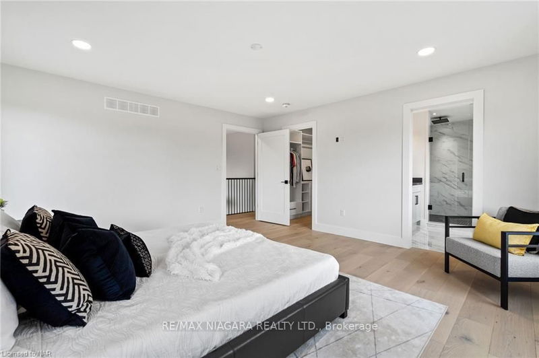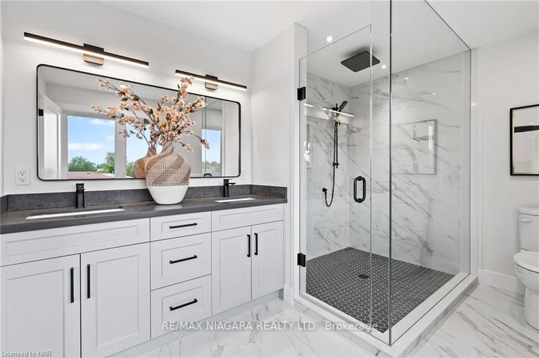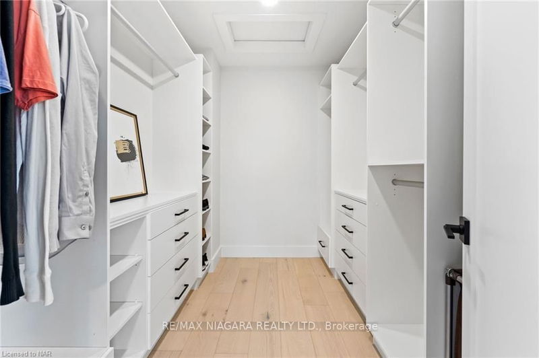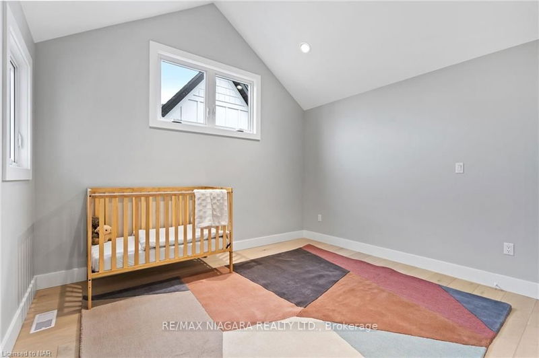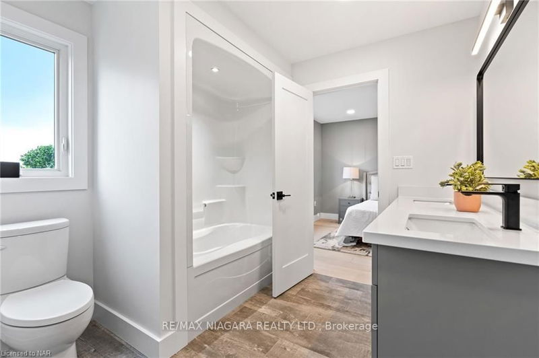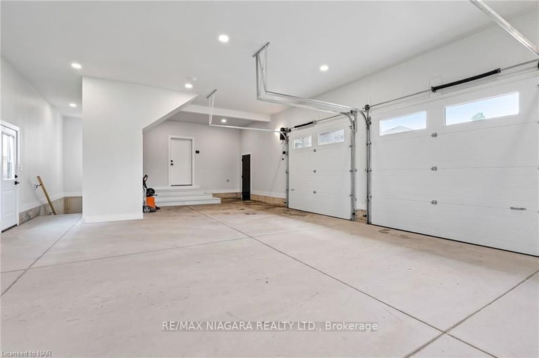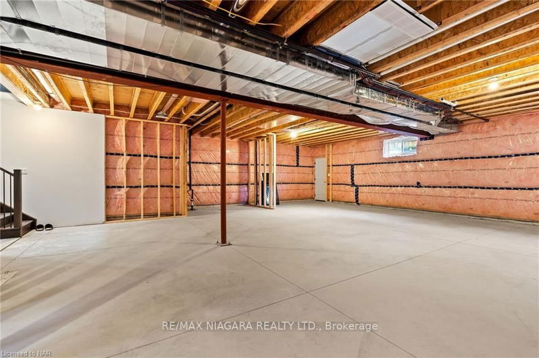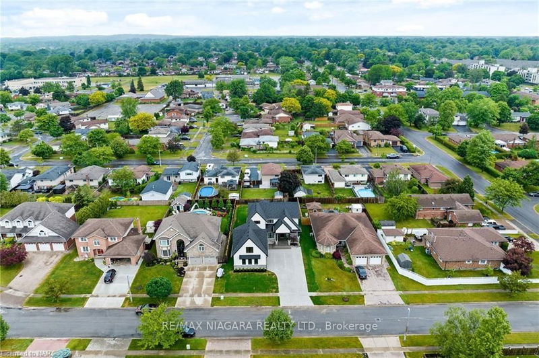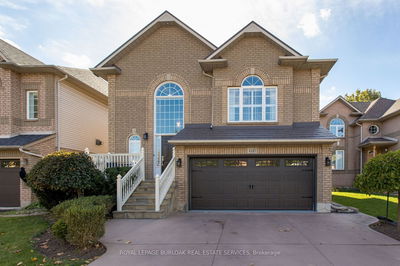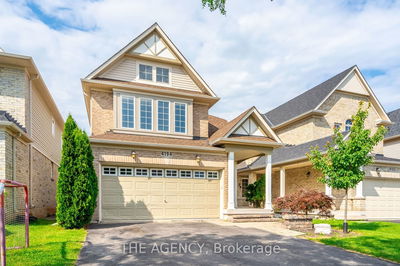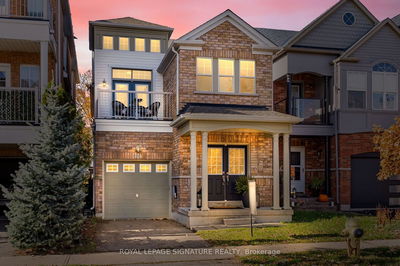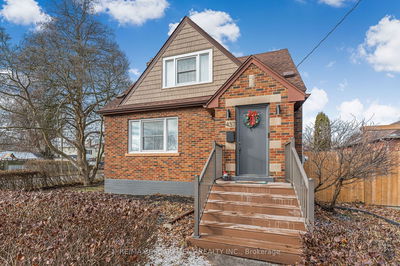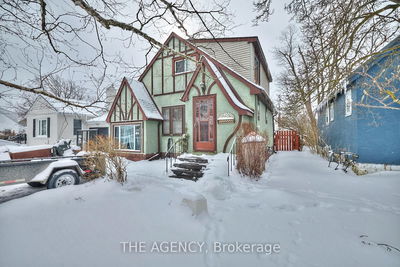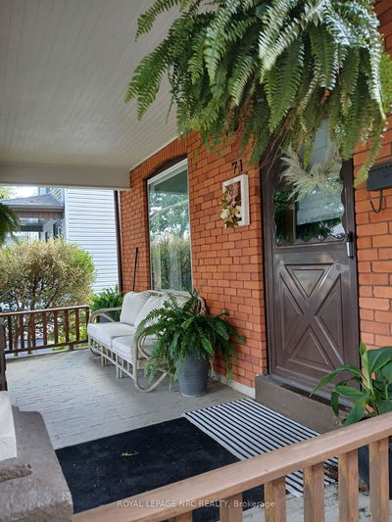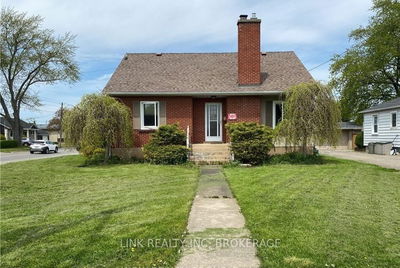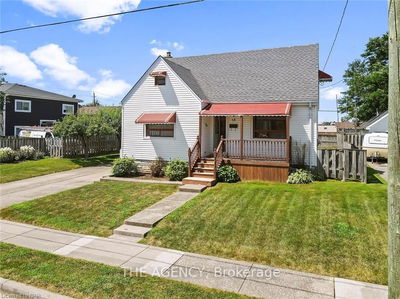The grand entrance leads to a luxurious open-concept living area & kitchen. Cooking here will be a dream, with a huge island (seats 8!), an oversized gas stove, a convenient pot filler, tons of soft-close cabinetry, quartz countertops, high-end appliances, full sized fridge & freezer, a wet bar, & a walk-in pantry. 3/4" engineered hardwood flooring & porcelain tile floors. Huge unfinished basement w/9 ft ceilings and sep. loft. 2.5 car garage & concrete drive.200 amp panel, rough-in electric car, liv. rm ceiling wired for speakers, solid wood doors, 2 sets patio drs (one oversized), cathedral ceiling in bedroom, all bedrooms, baths, laundry acoustically insulated, basement rough in for 2 baths
부동산 특징
- 등록 날짜: Friday, November 17, 2023
- 도시: Welland
- 중요 교차로: Wilson
- 전체 주소: 16 Green Meadow Crescent, Welland, L3C 6X3, Ontario, Canada
- 주방: Wet Bar
- 리스팅 중개사: Re/Max Niagara Realty Ltd. - Disclaimer: The information contained in this listing has not been verified by Re/Max Niagara Realty Ltd. and should be verified by the buyer.

