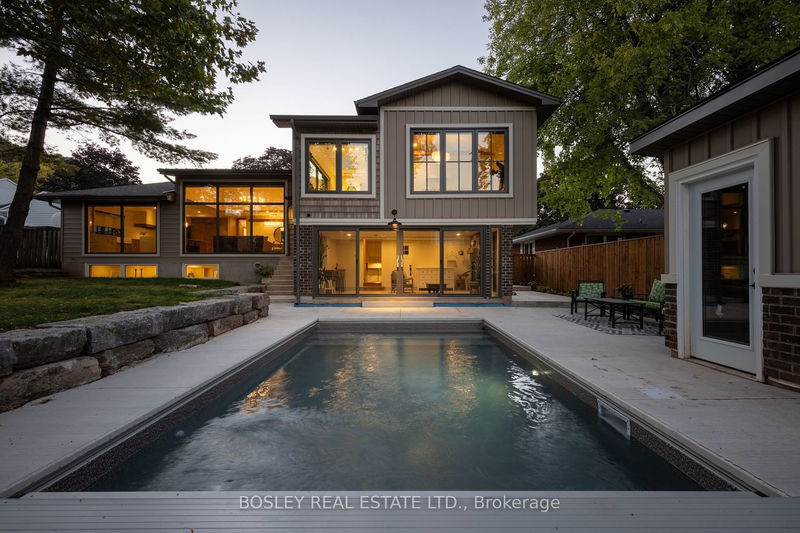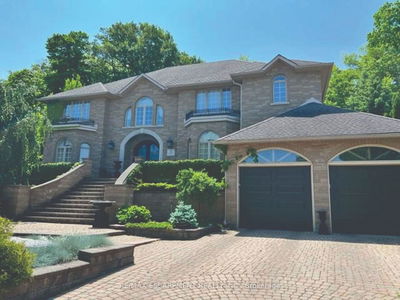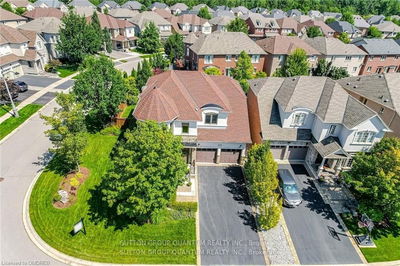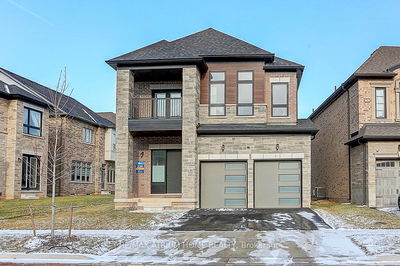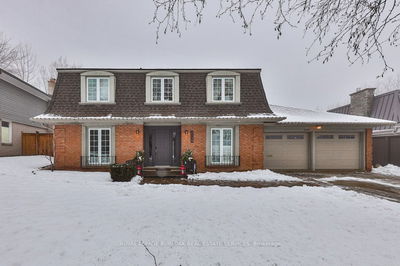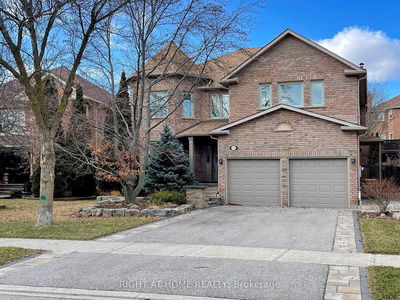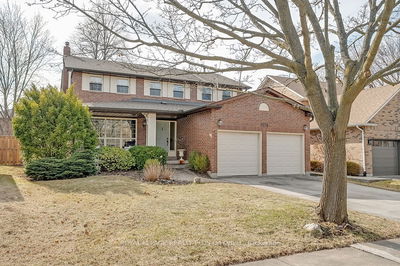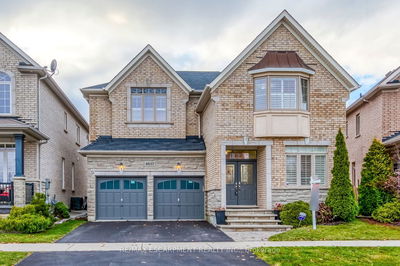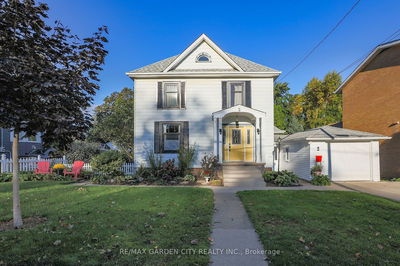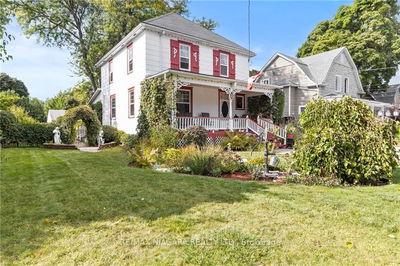A completely reimagined Custom home impeccably designed w/the finest features and finishes under canopy of Niagara Escarpment. An endless list of advanced features make this house truly exceptional, must see Supplements for details! Great Room w/vast wall of windows,unique built-in dining banquette, and upgraded Designer Kitchen w/exquisite oak finishes & custom integrated appliances, Butler Pantry, 10' x 5' island. Primary bedroom suite w/deluxe Ensuite, secondary living downstairs & Sunroom w/huge gas FP leads to inground plunge pool. Brand new electrical, plumbing, windows, doors, so much more!
부동산 특징
- 등록 날짜: Thursday, February 15, 2024
- 도시: Grimsby
- 중요 교차로: Main St. E/Orchard
- 주방: Main
- 가족실: Bsmt
- 리스팅 중개사: Bosley Real Estate Ltd. - Disclaimer: The information contained in this listing has not been verified by Bosley Real Estate Ltd. and should be verified by the buyer.

