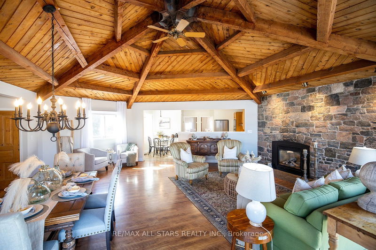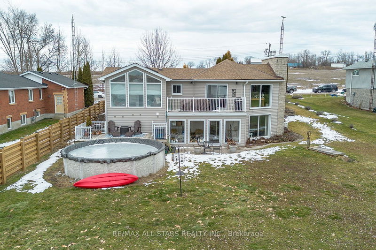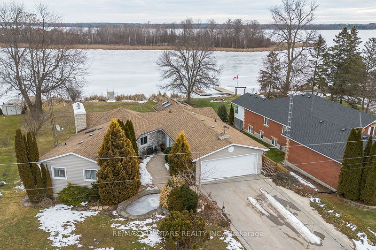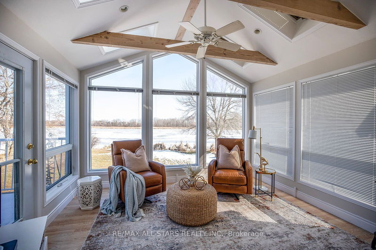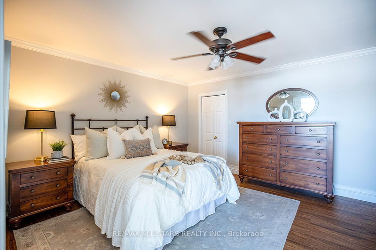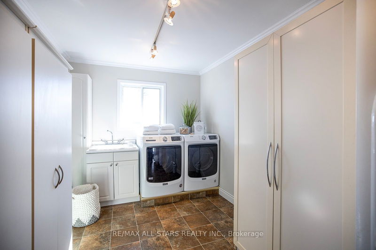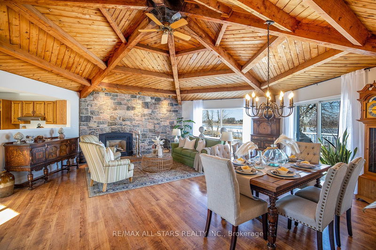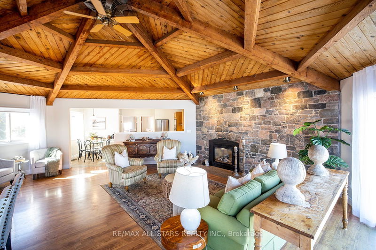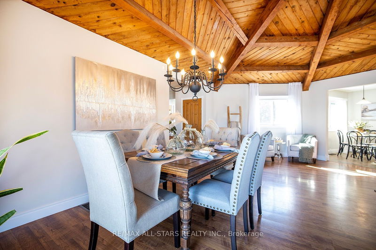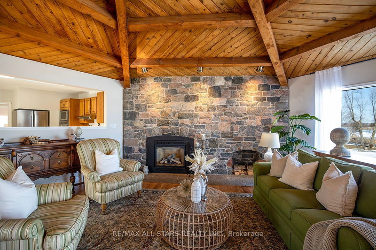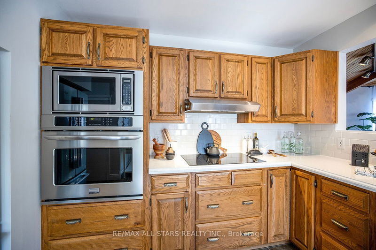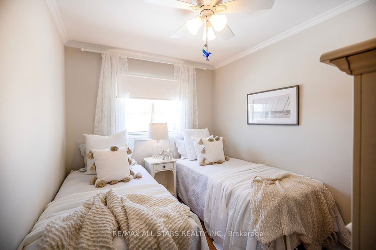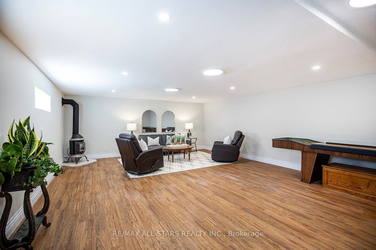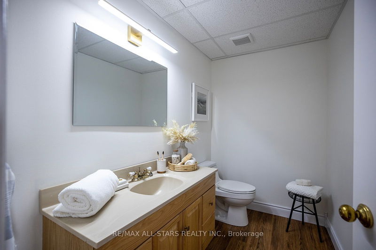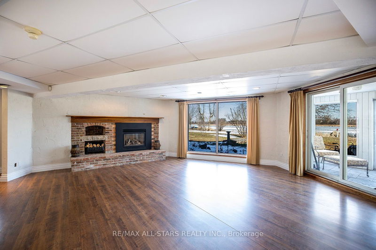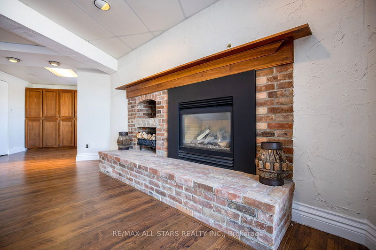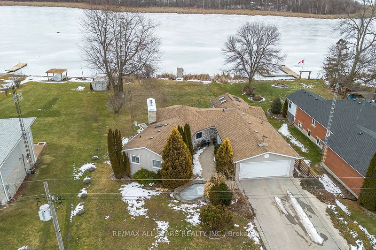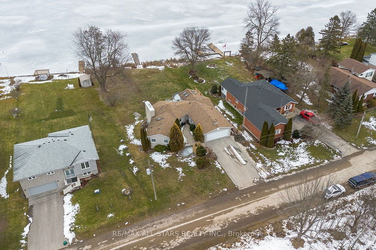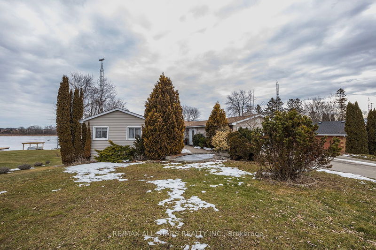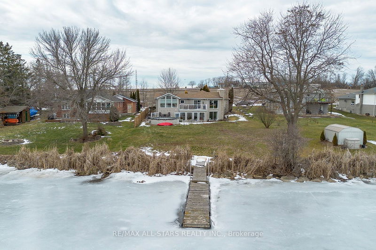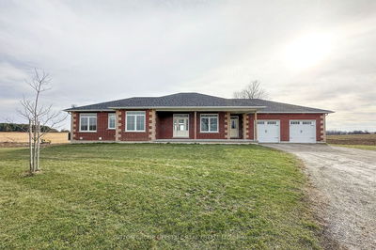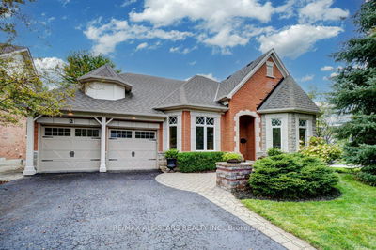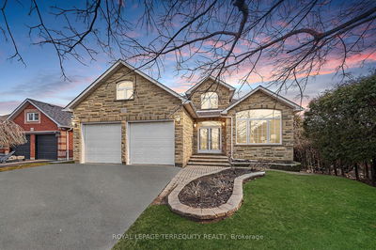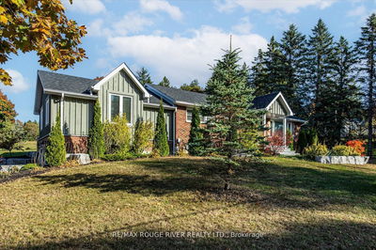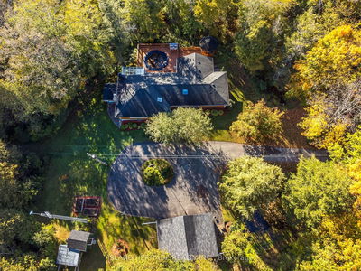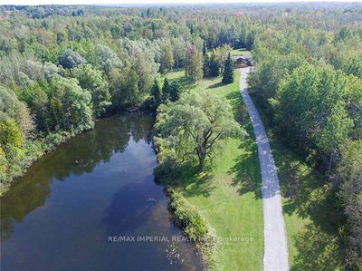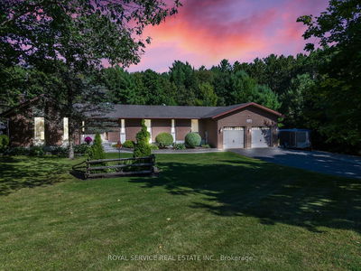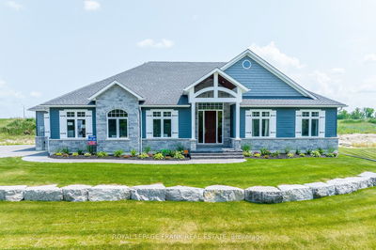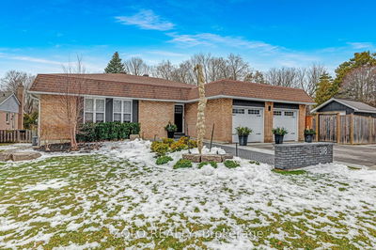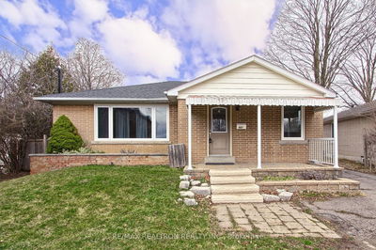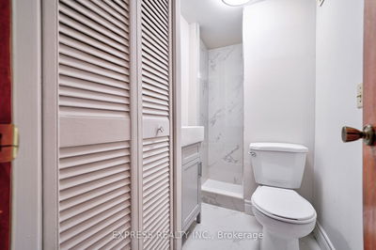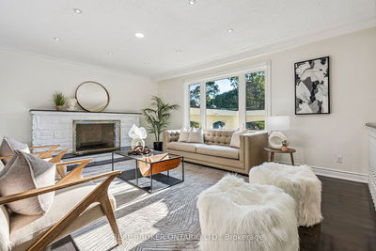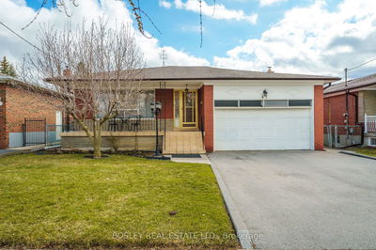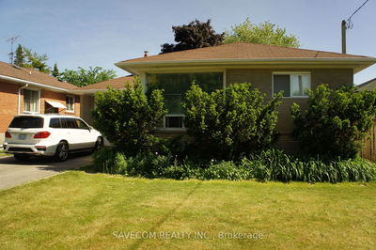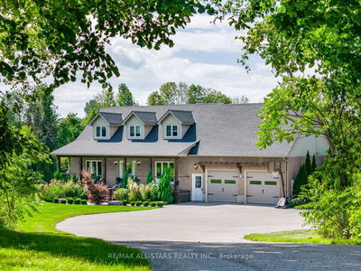You have to see it to believe it! This 80' Nonquon River waterfront home will make you feel like never leaving.Great for entertaining friends & the whole family.Impressive octagon wood beam ceiling in the Great Rm/Dining Rm w/wall to wall stone gas f/p makes this main floor feel warm & welcoming.Walkout to large deck overlooking the River & Lake Scugog.Large Main flr Laundry w/lots of storage.The bright & spacious walkout basemt has an expansive Games room & Rec rm w/gas f/p w/walkout to closed in sunroom/patio.4th bdrm w/Murpyhy bed & w/o to 2nd garage in bsmt.Primary bdrm has a walk/in closet as well as two double cabinets with orgainizers/lighting and a sunroom to relax and enjoy the panoramic views & cozy gas f/p.Enjoy the Heated 18'round salt water pool or fish/boat from your backyrd.Open concept main floor is perfect for entertaining w/oak kitch cabinets/stainlees steel built in appliances (hood range,built-in oven/induction stove top,microwave,d/w (to be replaced)Lrg Wrkshp
부동산 특징
- 등록 날짜: Saturday, March 02, 2024
- 가상 투어: View Virtual Tour for 20895 Brunon Avenue
- 도시: Kawartha Lakes
- 이웃/동네: Rural Mariposa
- Major Intersection: Simcoe St.N/Puckrin/ Brunon
- 전체 주소: 20895 Brunon Avenue, Kawartha Lakes, L0C 1G0, Ontario, Canada
- 주방: B/I Ctr-Top Stove, B/I Dishwasher, Eat-In Kitchen
- 리스팅 중개사: Re/Max All-Stars Realty Inc. - Disclaimer: The information contained in this listing has not been verified by Re/Max All-Stars Realty Inc. and should be verified by the buyer.

