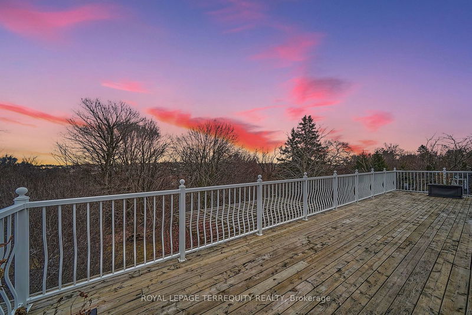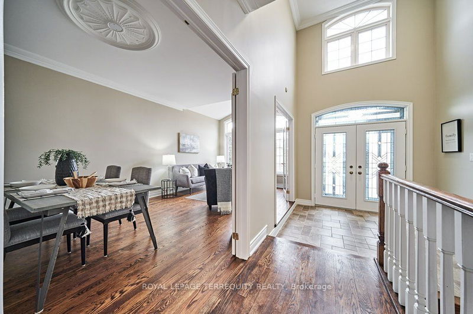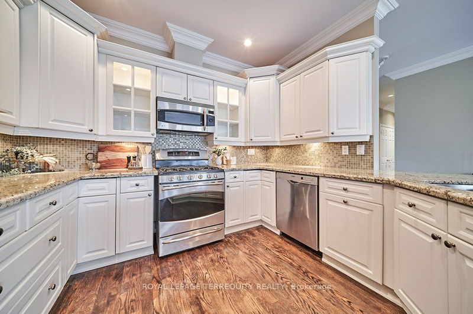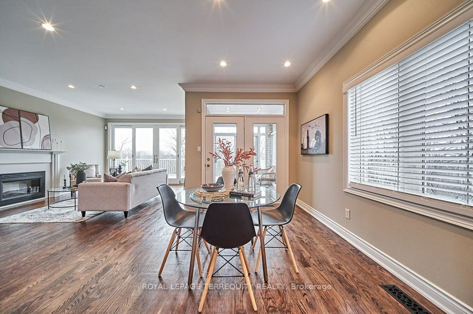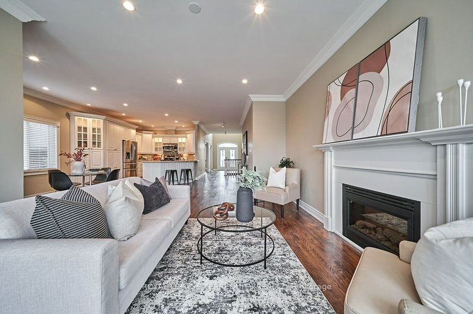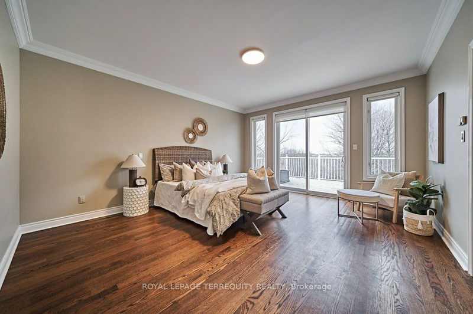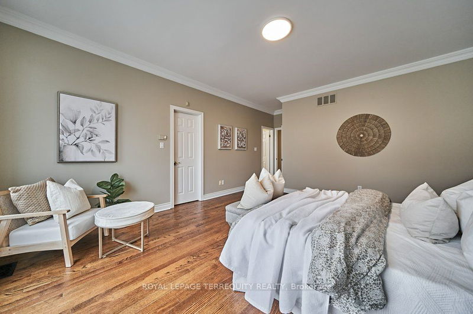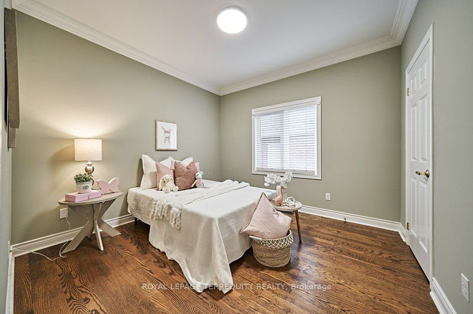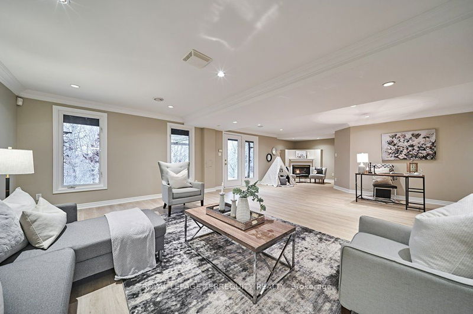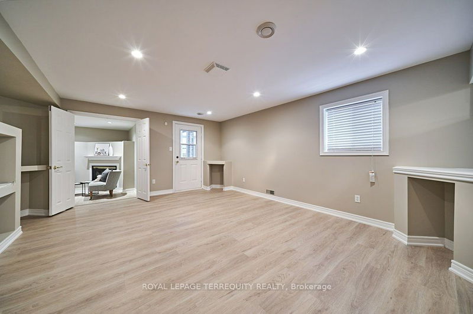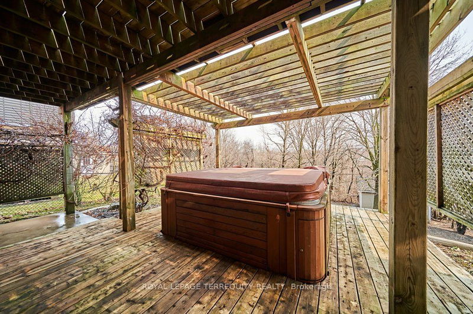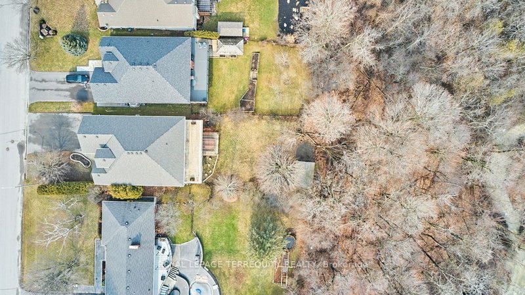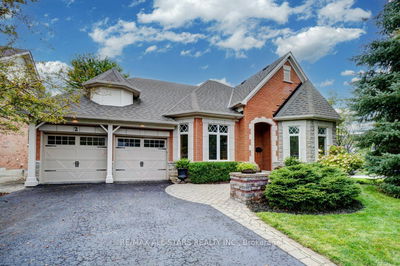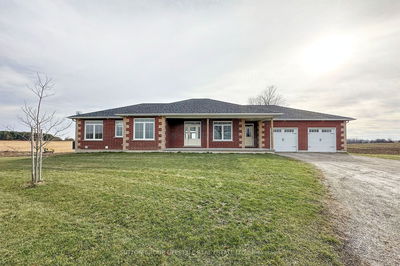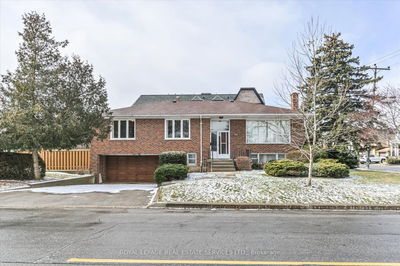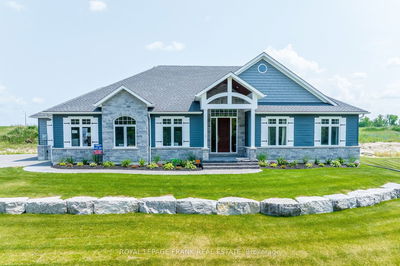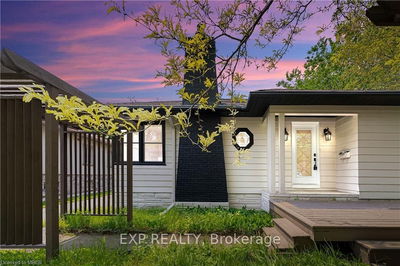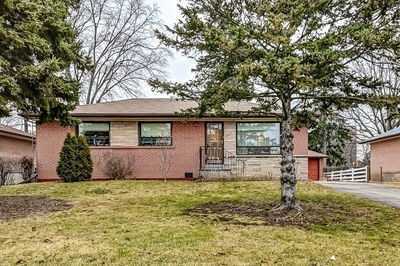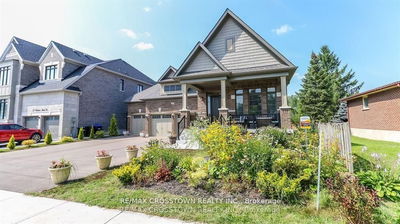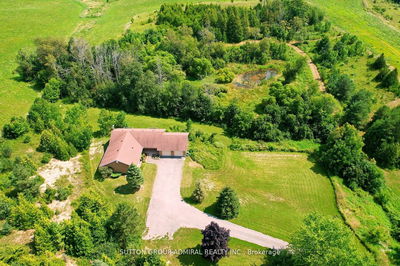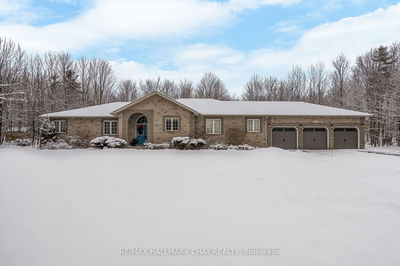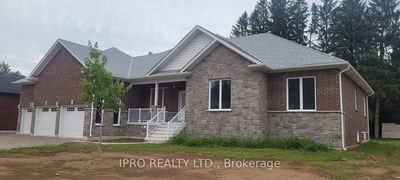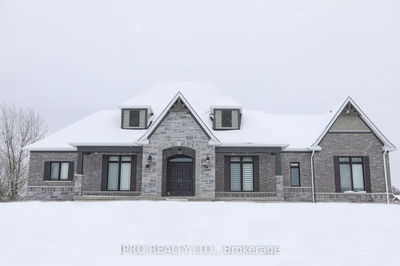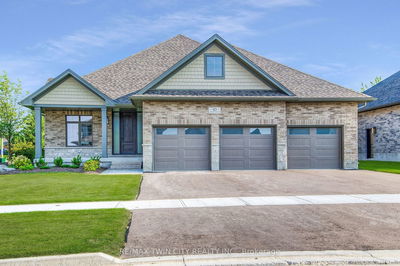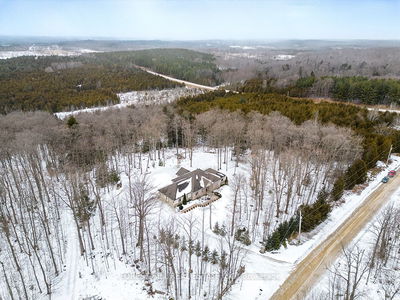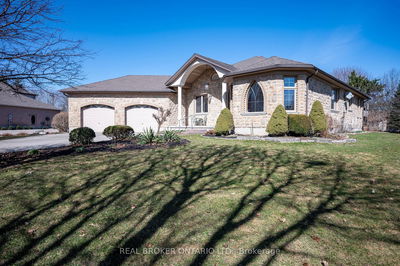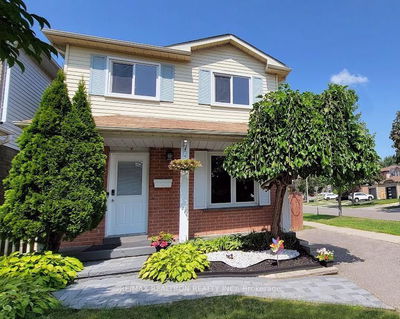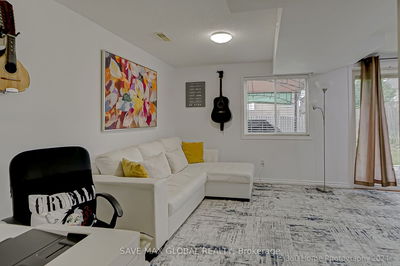Peaceful! Private! Perfect! Beautiful bungalow nestled on a serene 186ft deep lot in a coveted NE Oshawa neighbourhood close to all amenities! 2009 sqft on main + 1882 sqft on lower level. Step through the inviting foyer into the formal liv/din rooms with French doors. The kitchen seamlessly flows into the family room, offering breathtaking views of the ravine. Enjoy the expansive rear deck spanning the entire width of the home, perfect for unwinding or hosting family and friends. The home is flooded with natural light, from multiple large windows. The main floor offers 3 spacious bedrooms, including the primary with 5pc ensuite and sizeable walk-in closet. The lower level showcases a huge rec room, large windows & access to a 2nd deck. 2 sunrooms offer added space to enjoy the ravine views while staying out of the elements. Designed for multi-generational living, this level also includes a 2nd kitchen/living/bed/bath, complete with it's own entrance. This home has so much to offer!
부동산 특징
- 등록 날짜: Thursday, February 29, 2024
- 가상 투어: View Virtual Tour for 977 Swiss Heights
- 도시: Oshawa
- 이웃/동네: Pinecrest
- 중요 교차로: Harmony And Taunton
- 거실: Hardwood Floor, Picture Window, Open Concept
- 주방: Hardwood Floor, Pantry, B/I Dishwasher
- 가족실: Hardwood Floor, Electric Fireplace, W/O To Deck
- 주방: Ceramic Floor, Open Concept
- 리스팅 중개사: Royal Lepage Terrequity Realty - Disclaimer: The information contained in this listing has not been verified by Royal Lepage Terrequity Realty and should be verified by the buyer.


