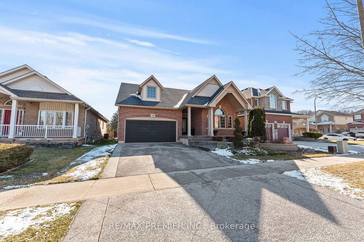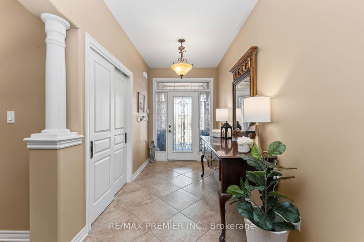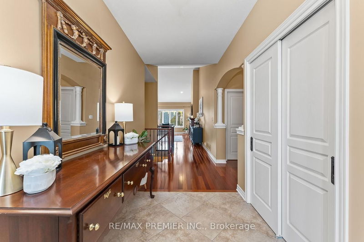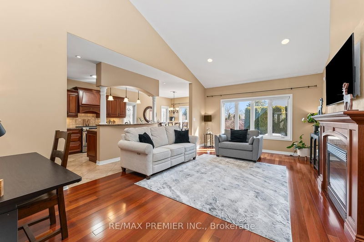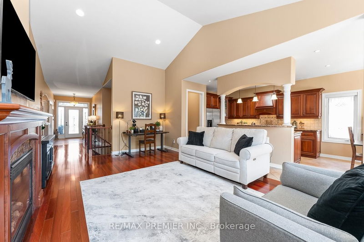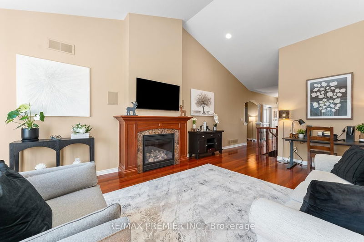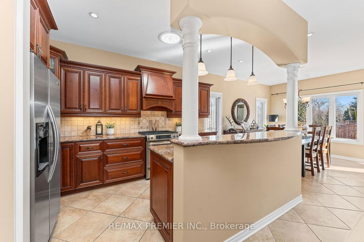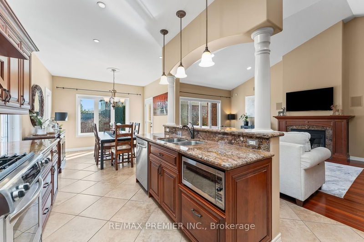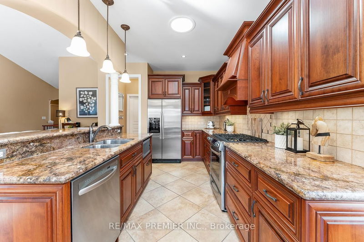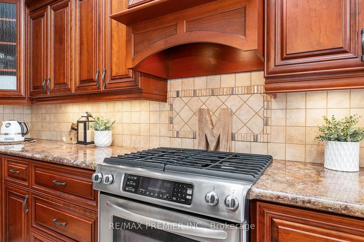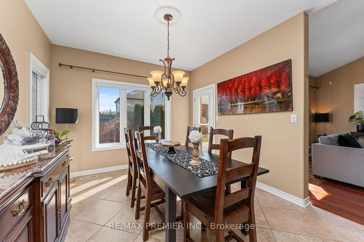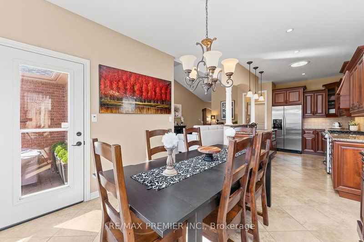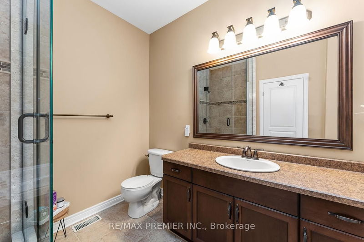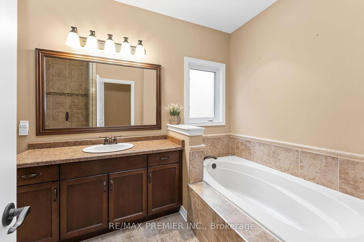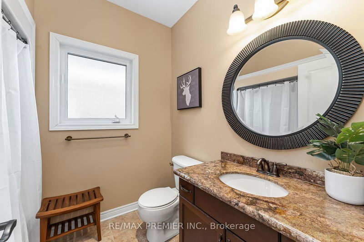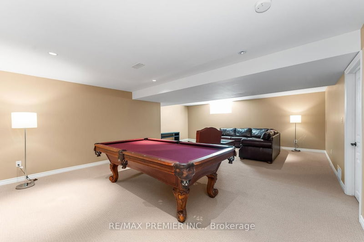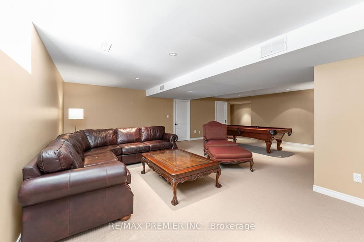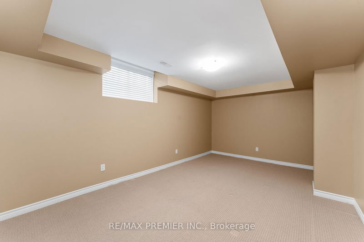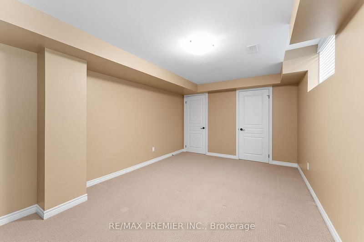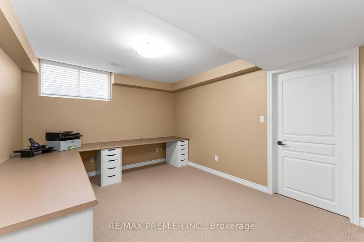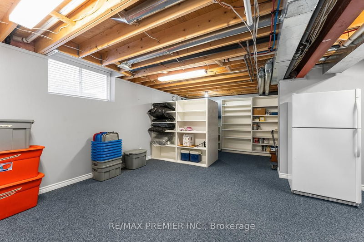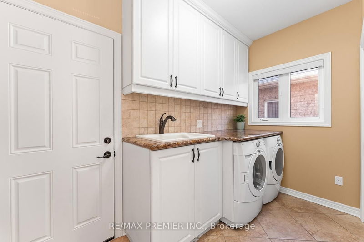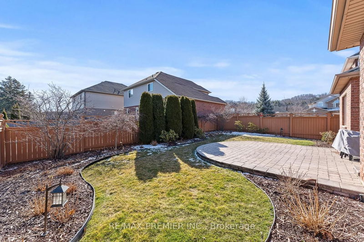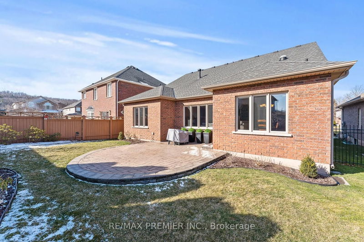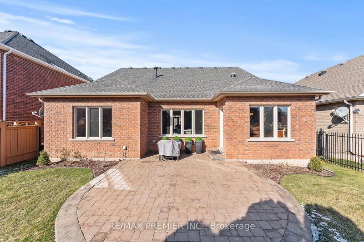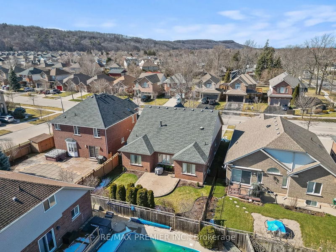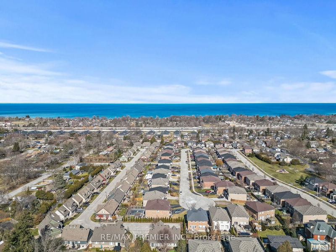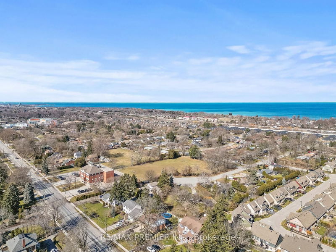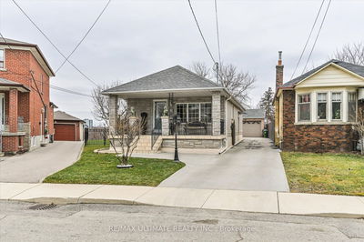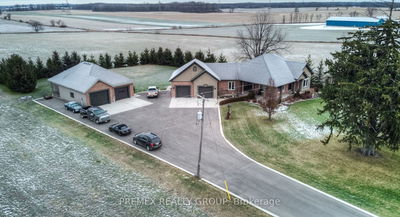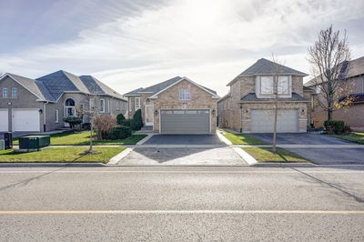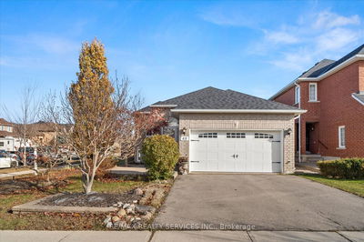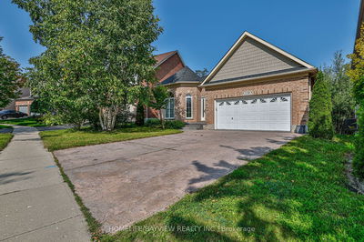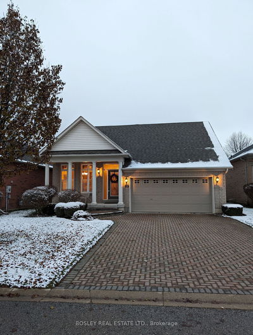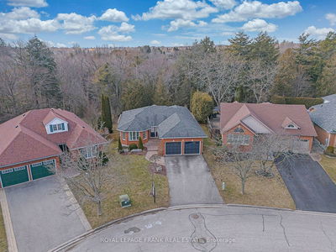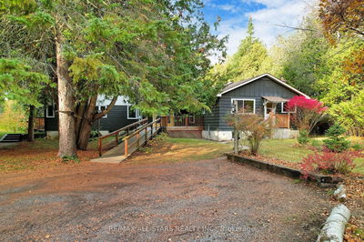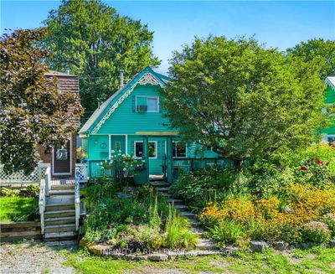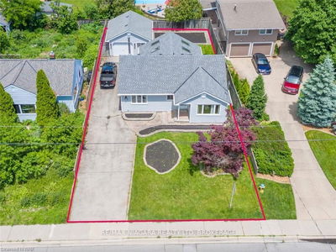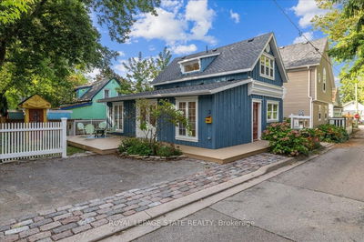Welcome to your future home at 260 Dorchester Dr., where luxury living meets comfort in the coveted Dorchester Estates of Grimsby! This meticulously maintained large bungalow offers an unparalleled living experience, nestled alongside the picturesque Niagara Escarpment. As you enter, you're greeted by an inviting open-concept living room adorned with gleaming hardwood floors, a cozy gas fireplace, vaulted ceiling illuminated by pot lights. Transition seamlessly into the custom Gourmet Kitchen, stainless steel appliances, and elegant granite countertops a chef's dream come true. Convenience meets functionality with the main floor featuring a well-appointed laundry room with ample storage and direct access to the double-car garage. Two spacious bedrooms and two 4-piecebathrooms provide ample accommodation, while the expansive Master Suite boasts a walk-in closet and a luxurious ensuite complete with granite counters, a rejuvenating soaker tub, and a sleek glass shower.
부동산 특징
- 등록 날짜: Monday, March 04, 2024
- 가상 투어: View Virtual Tour for 260 Dorchester Drive
- 도시: Grimsby
- 중요 교차로: Main St E & Dorchester Drive
- 전체 주소: 260 Dorchester Drive, Grimsby, L3M 5K7, Ontario, Canada
- 가족실: Vaulted Ceiling, Hardwood Floor, Window
- 주방: Ceramic Floor, Backsplash, Skylight
- 리스팅 중개사: Re/Max Premier Inc. - Disclaimer: The information contained in this listing has not been verified by Re/Max Premier Inc. and should be verified by the buyer.


