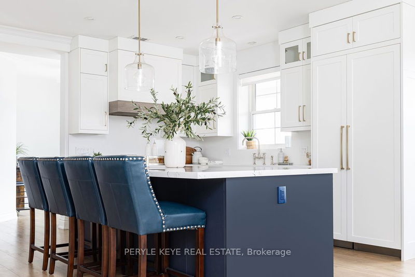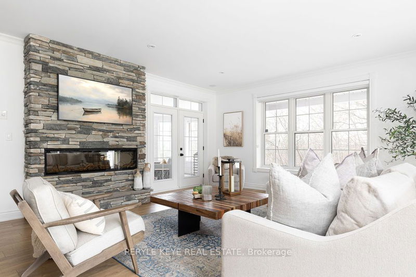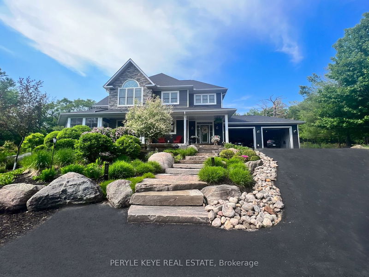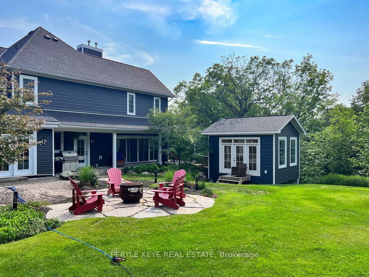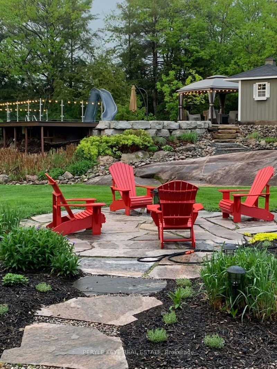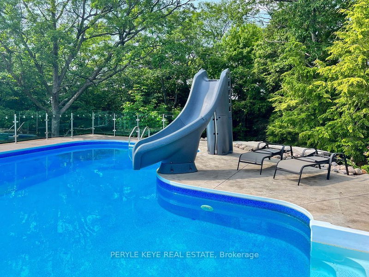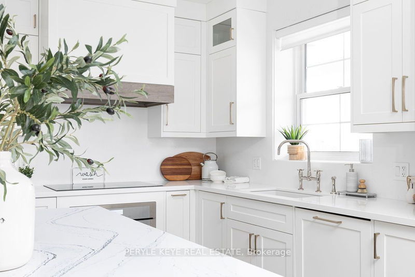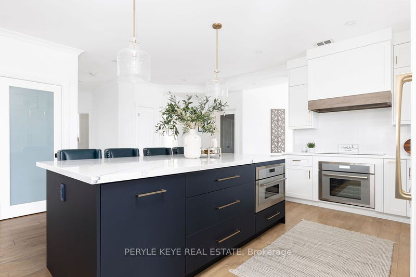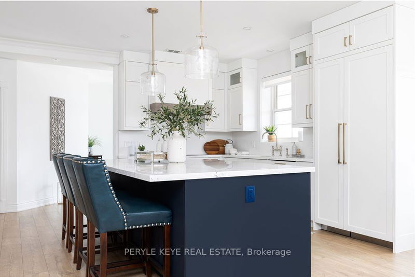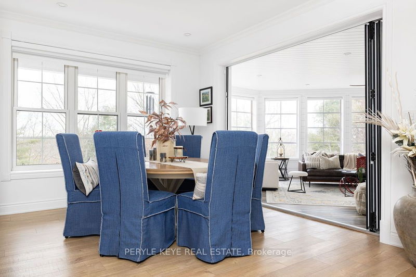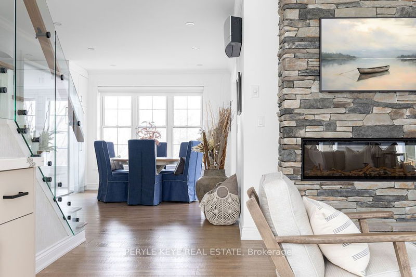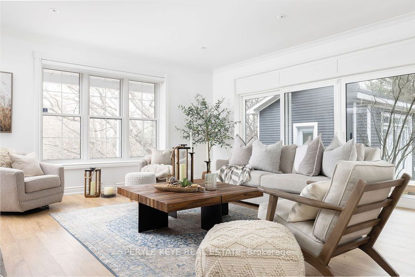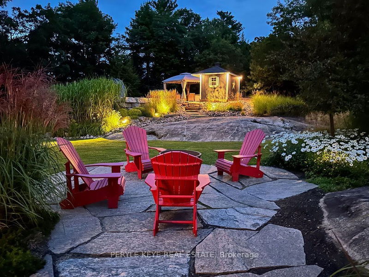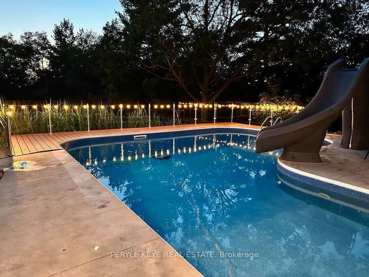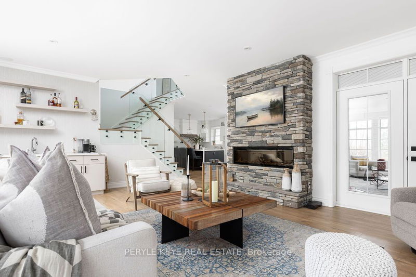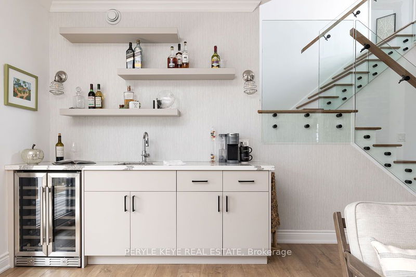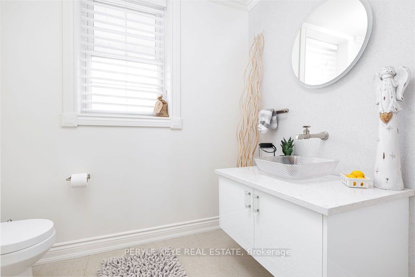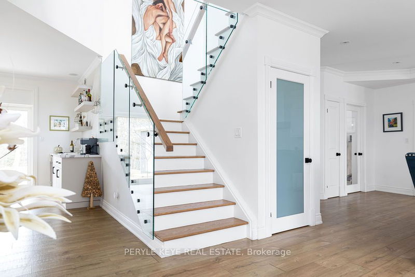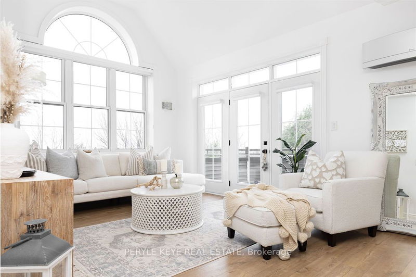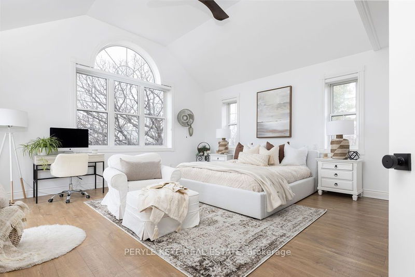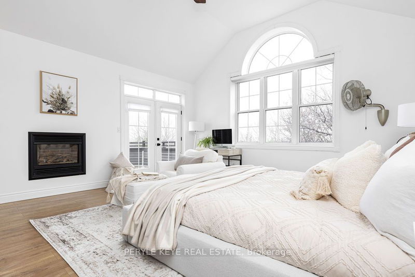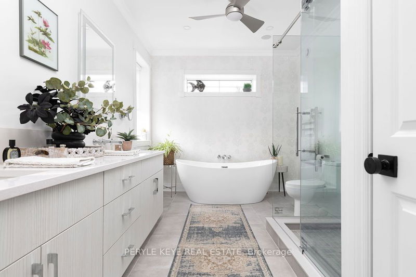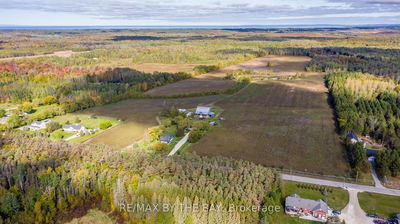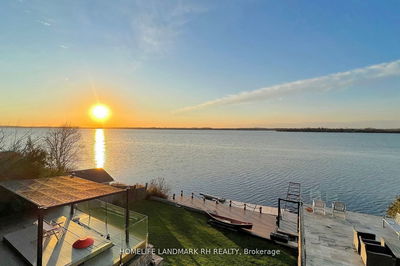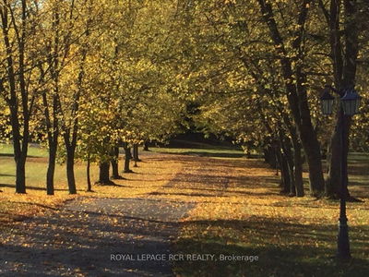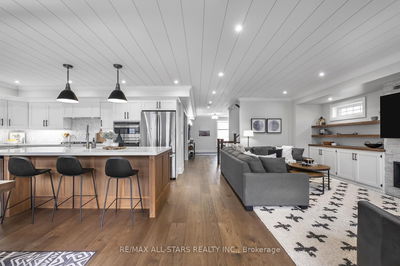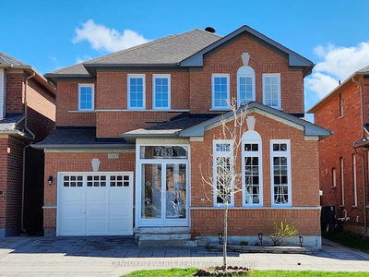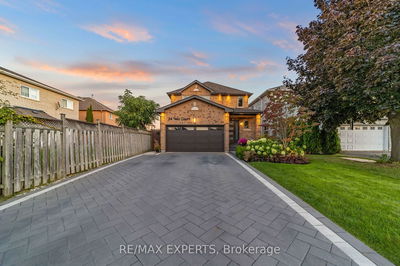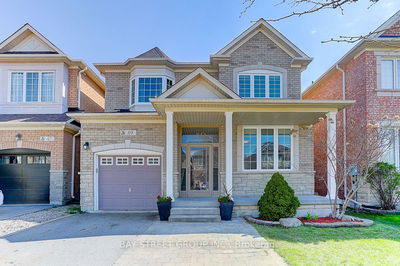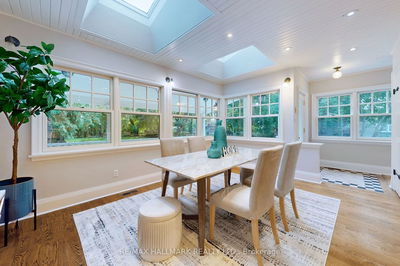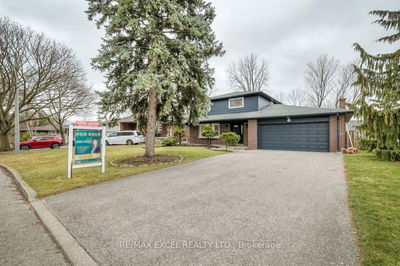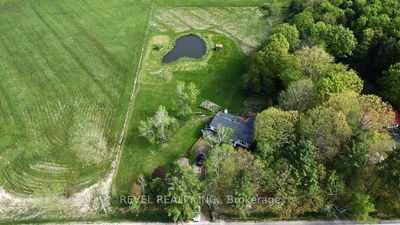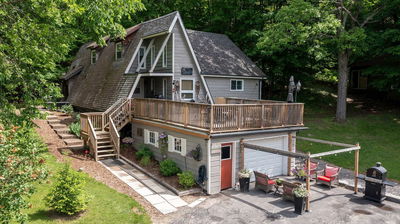Prepare to be impressed by this executive 3+ bed, 4-bath home, a masterpiece of design & luxury offering 3,500 sq ft, renovated in 2021 & resting on 2.5+ Ac of picturesque privacy! Featuring a custom Chef's Kitchen, Muskoka Room w/ fireplace, oversize 2-bay garage, a backyard oasis straight of out a magazine w/ heated pool, hot tub, cabana, & heated studio, this property is within 5 km to Downtown Bracebridge, within minutes to access/boat launches on Lake Muskoka, Spirit Bay Marina & Golf! This package has it all! The private driveway creates anticipation unveiling a masterpiece where no expense has been spared in professional landscaping, setting the stage for this stunning residence w/ an aura of exclusivity & elegance! Inside, in-floor heating welcomes you HOME! A meticulously curated living space where every detail is symphony of upscale sophistication! Gorgeous Custom kitchen with Cambria countertops, Thermador appliances & all the details that make entertaining a breeze. Expandable doors extend dining into Muskoka Room w/ fireplace, blending indoor comfort w/ outdoor views. The stone gas fireplace creates a warm ambiance in the living room, seamlessly transitioning to a refined wet bar & walkout, inviting you to your covered wrap-around porch and backyard oasis. 2PC bath, laundry, garage entry, media room (4th bed) complete the this level. Upstairs, the primary suite w/ gas fireplace, walk-in closet & 5pc ensuite is a spa-like retreat w/ all the luxuries - soaker tub, glass shower, heated towel rack & more - stuns w/ a walkout to your private balcony & views of Lake Muskoka! 2 more bedrooms, a 4pc bath, & cozy loft that feels like a 3rd living room complete this level. ICF construction, Automatic Generac, AC & more add to the list! This is more than a Homeit's a lifestyle, an escape, a sanctuary of serenity and luxury in the heart of Muskoka!
부동산 특징
- 등록 날짜: Thursday, March 28, 2024
- 가상 투어: View Virtual Tour for 1224 Golden Beach Road
- 도시: Bracebridge
- 중요 교차로: Highway 117 / Golden Beach Roach
- 가족실: Ground
- 주방: Ground
- 거실: Ground
- 리스팅 중개사: Peryle Keye Real Estate - Disclaimer: The information contained in this listing has not been verified by Peryle Keye Real Estate and should be verified by the buyer.


