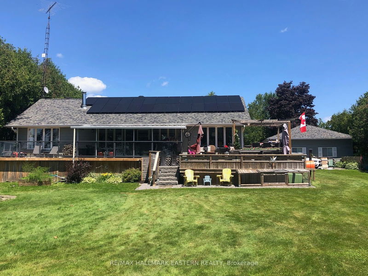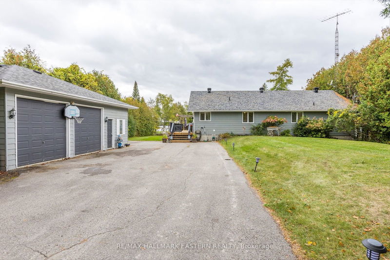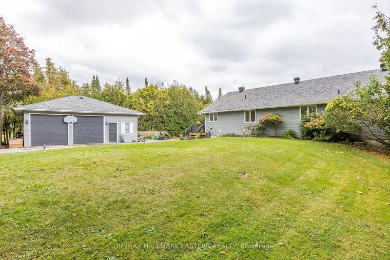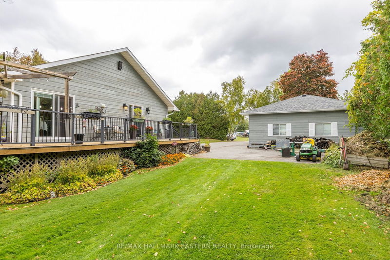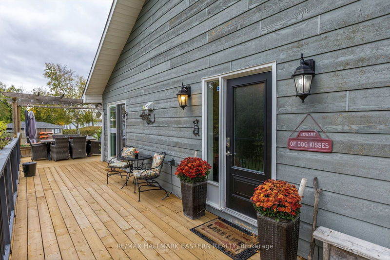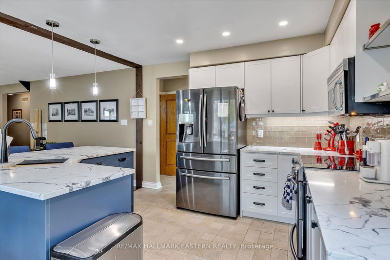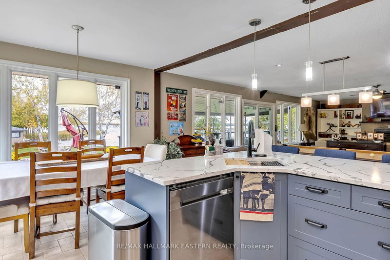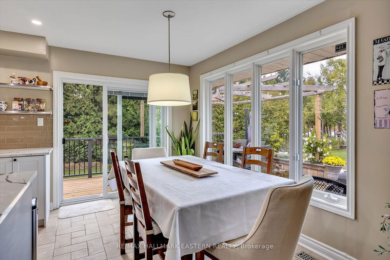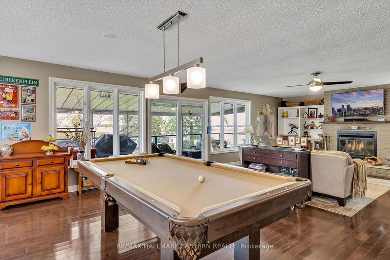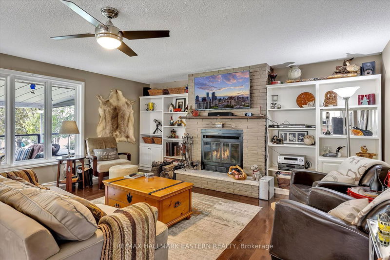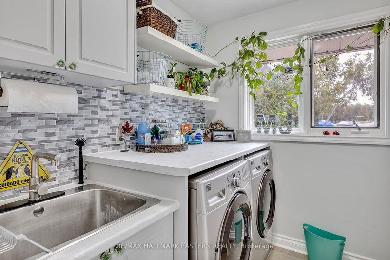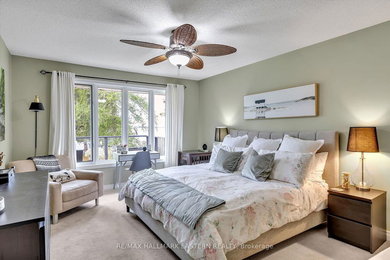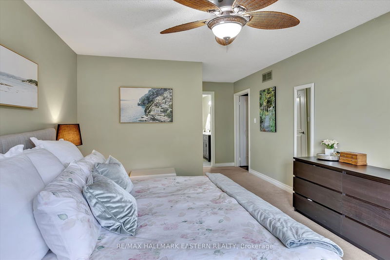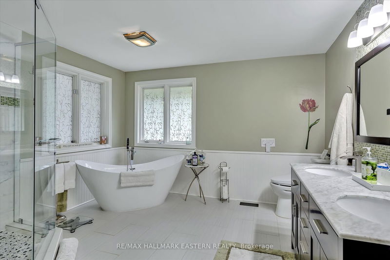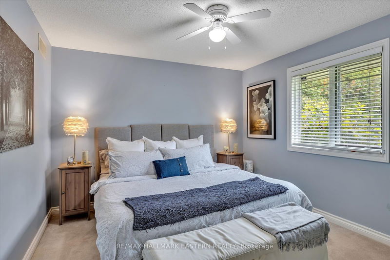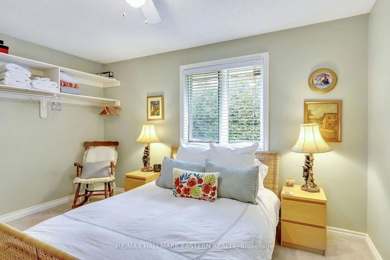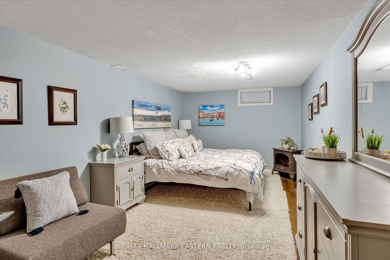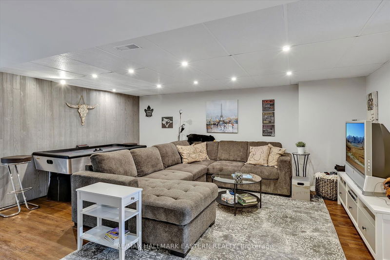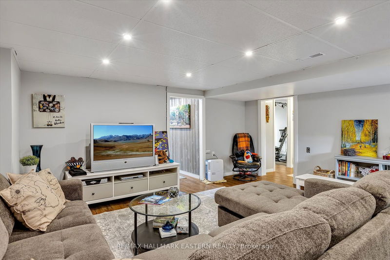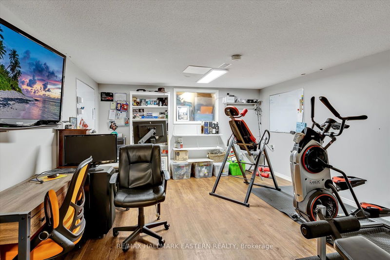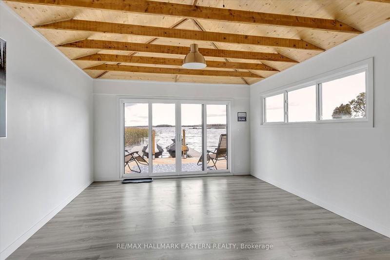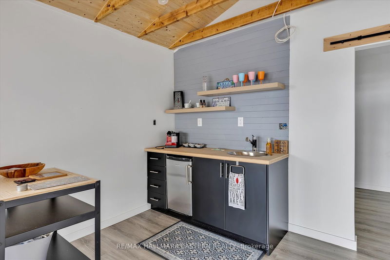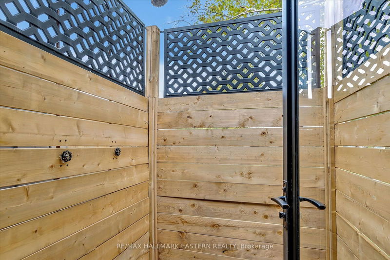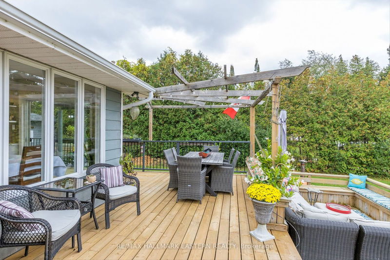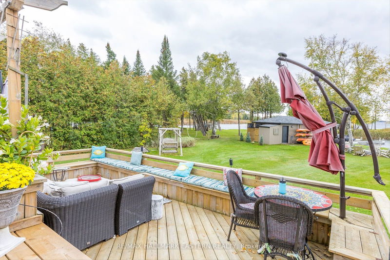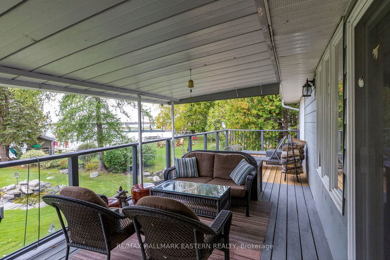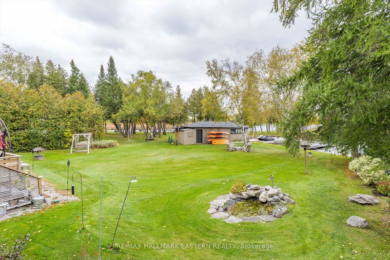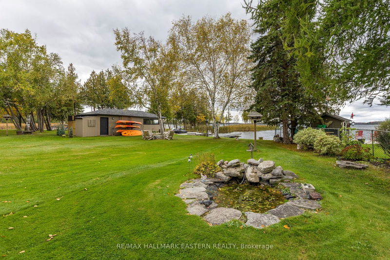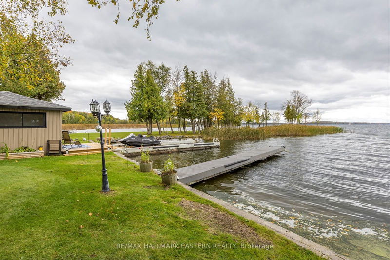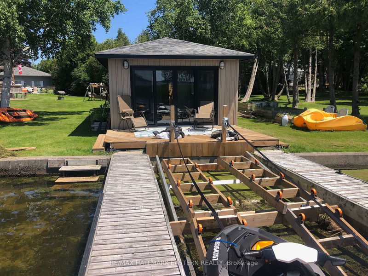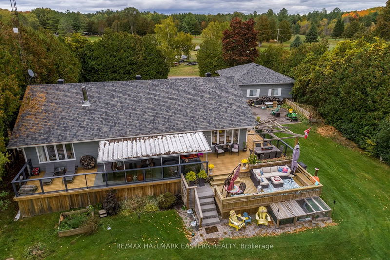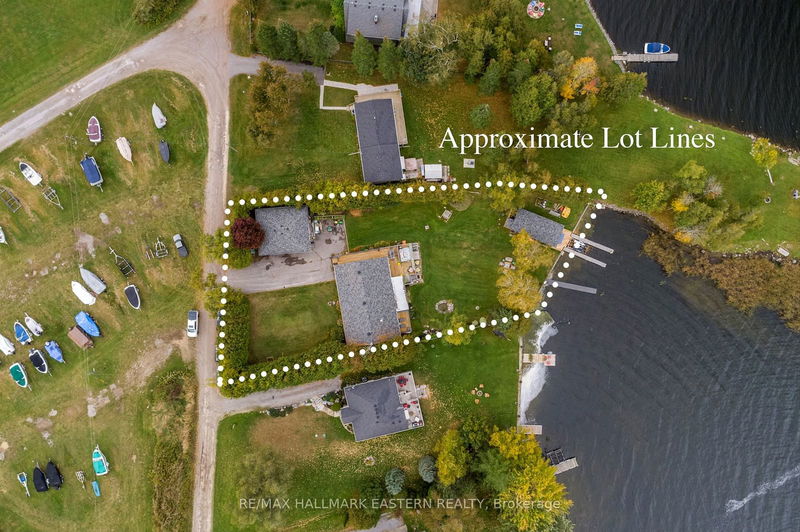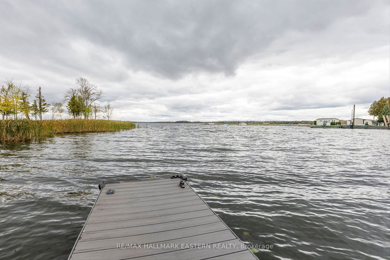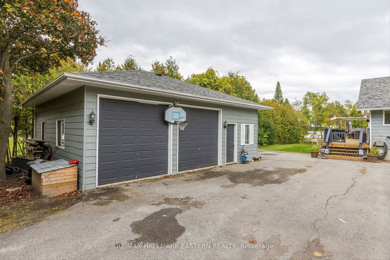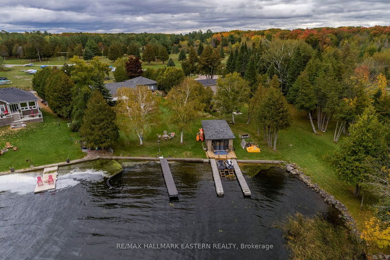Immerse yourself in lakeside living at its finest with this spacious 3+1 bedroom, 2 bathroom bungalow situated on Buckhorn Lake. The open-concept design, updated kitchen featuring quartz countertops and stainless steel appliances, offers a delightful culinary experience. Relax by the cozy wood-burning fireplace in the spacious living room, and appreciate the added comfort and convenience of main floor laundry. The primary bedroom boasts a walk-in closet and a luxurious 5-piece ensuite complete with heated floors. The lower level of the home features a welcoming rec-room, a convenient office space, and a 4-person sauna, as well as ample storage options. A dry boat house with a wet bar, bathroom, and outdoor shower provides the perfect amenities for guests. Enjoy stunning sunset views of Buckhorn Lake from the expansive wrap-around deck and the spacious yard, where unforgettable memories await. The double-detached garage with a workshop will cater the hobbyist. Discover more than just a property; embrace a lifestyle with the potential for a lucrative Airbnb venture. Must been seen to be appreciated
부동산 특징
- 등록 날짜: Saturday, March 30, 2024
- 가상 투어: View Virtual Tour for 2630 Fire Route 15
- 도시: Smith-Ennismore-Lakefield
- 이웃/동네: Rural Smith-Ennismore-Lakefield
- 중요 교차로: Westview Rd
- 전체 주소: 2630 Fire Route 15, Smith-Ennismore-Lakefield, K0L 2H0, Ontario, Canada
- 주방: Modern Kitchen, Quartz Counter
- 거실: Fireplace, Hardwood Floor, W/O To Deck
- 가족실: Bsmt
- 리스팅 중개사: Re/Max Hallmark Eastern Realty - Disclaimer: The information contained in this listing has not been verified by Re/Max Hallmark Eastern Realty and should be verified by the buyer.

