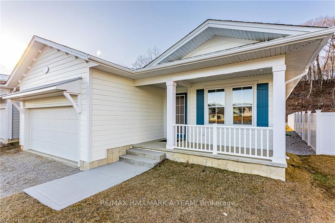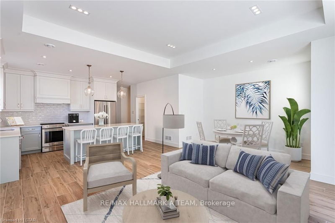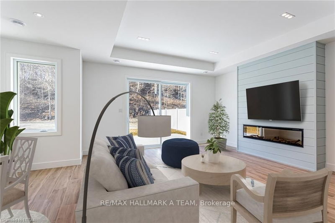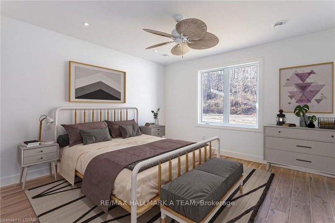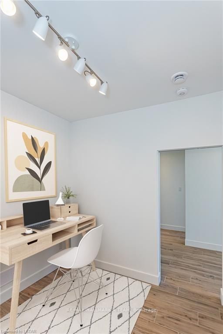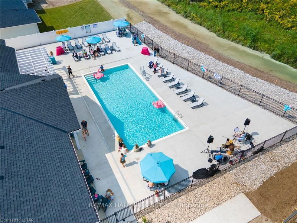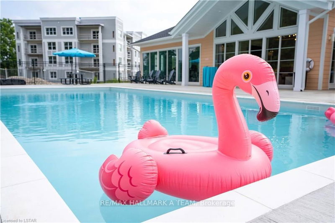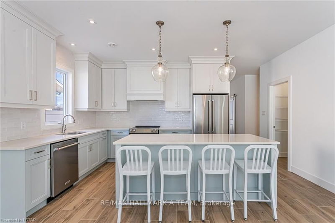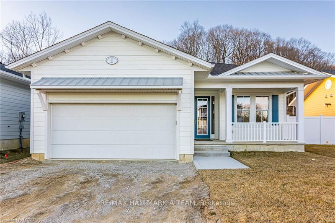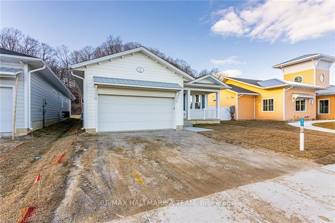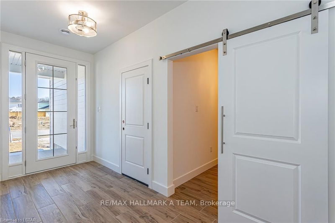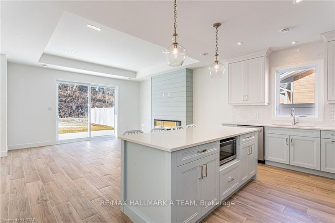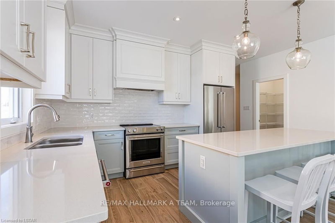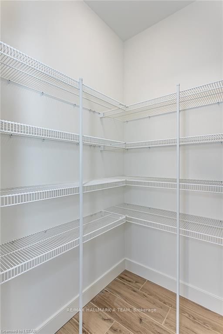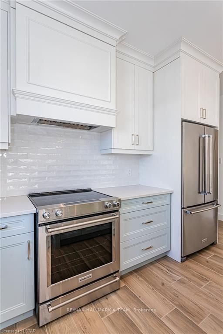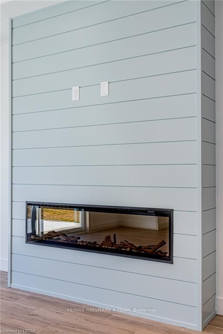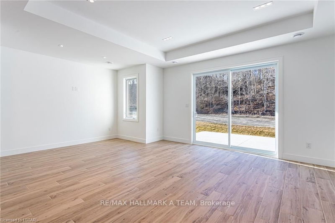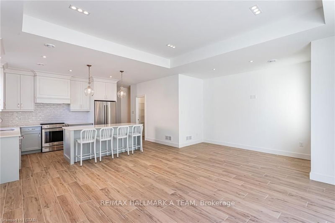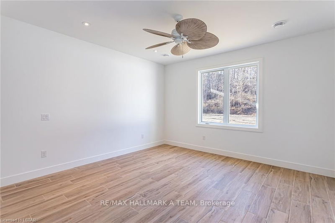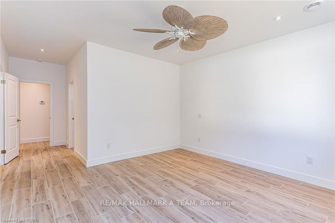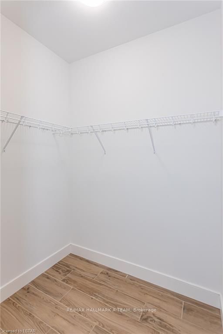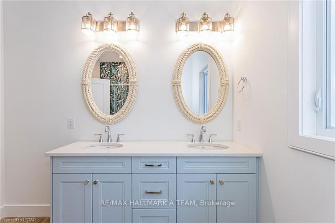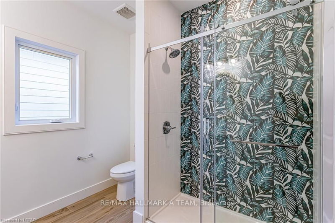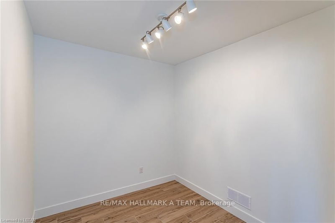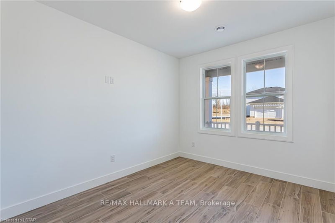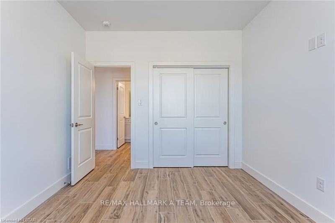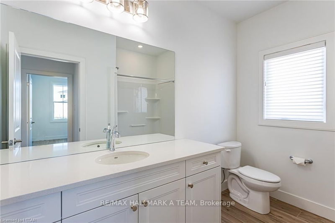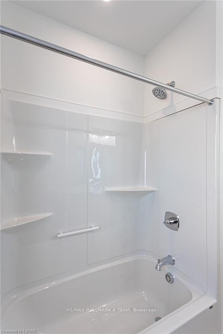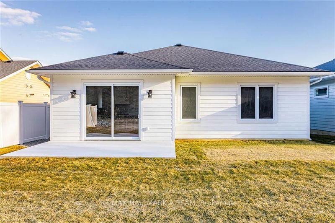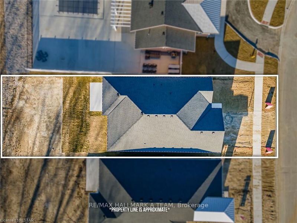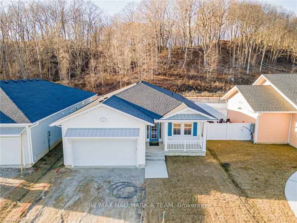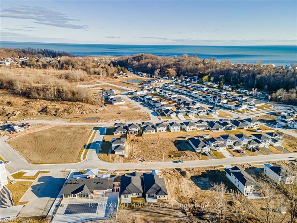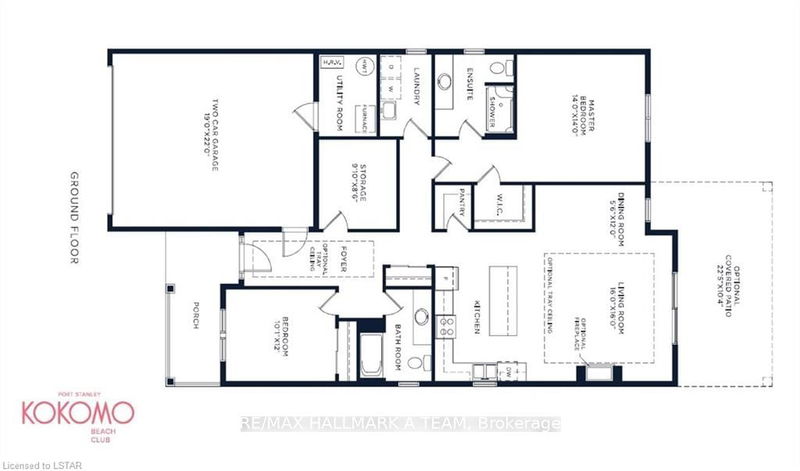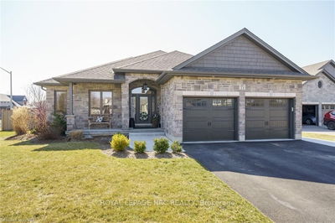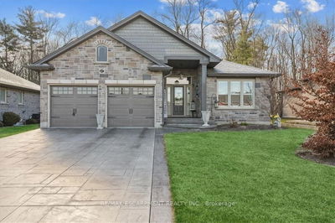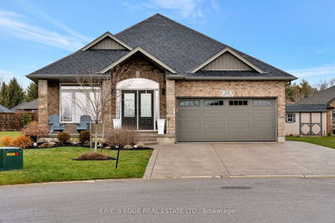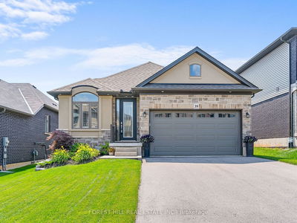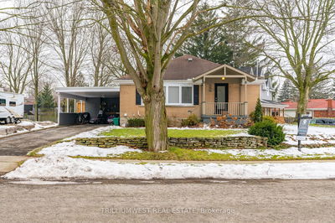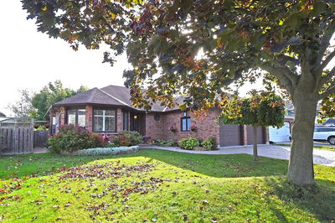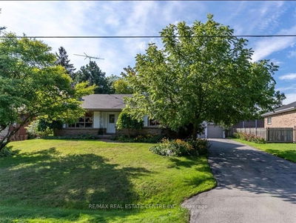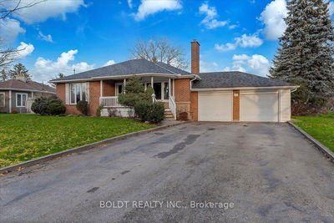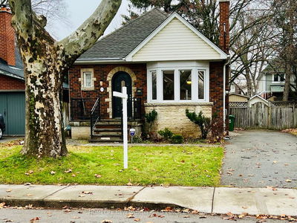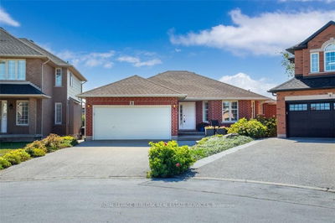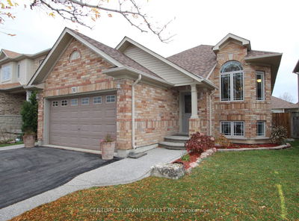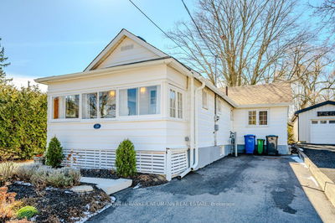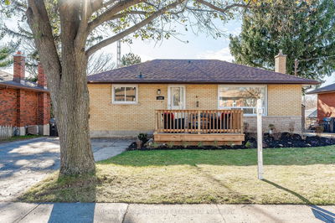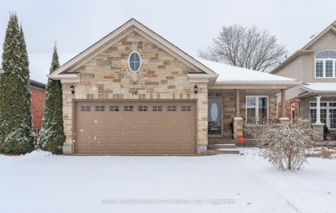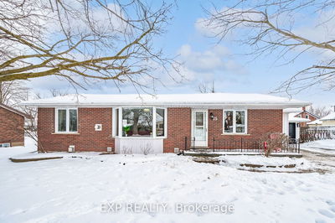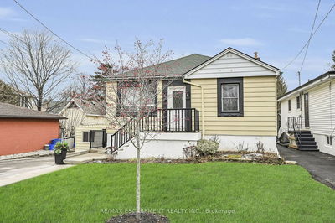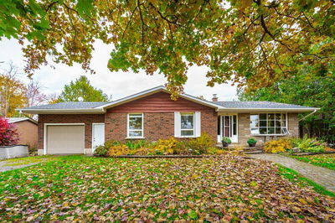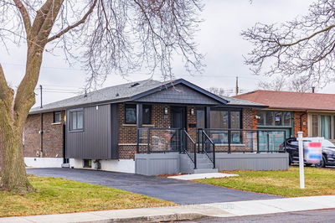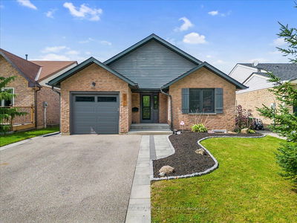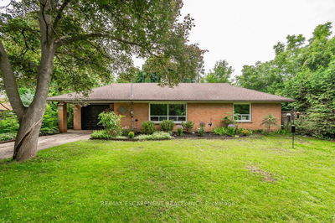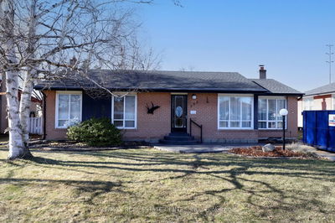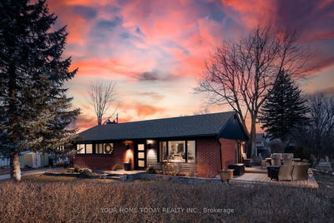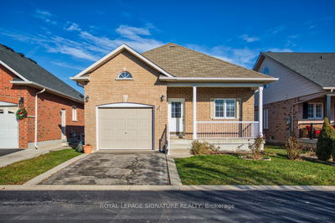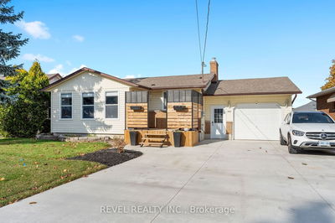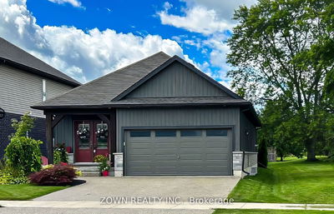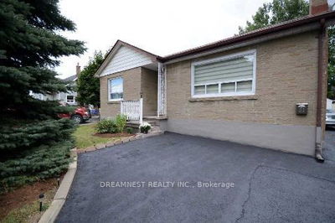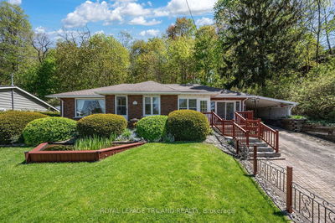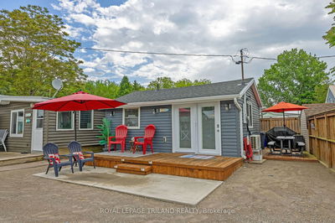The fun exterior of this home sets the stage for the easy breezy lifestyle that Port Stanley has in store for you. This impressive 1580 sq ft bungalow is custom built with an abundance of upgrades and one-of-a-kind features. The welcoming foyer leads you to the open concept living area featuring a tray ceiling and luxury tile flooring, and a beautiful custom feature wall and fireplace. The custom kitchen will make you fall in love with the ceiling height, custom cabinetry, glazed tile backsplash, a large island with quartz countertops and a spectacular view of the wooded area behind your property! The chef in you will be impressed with the high-end appliances and plenty of space for food prep! This home is designed to make entertaining a breeze with an abundance of elegant features such as pot lights, tray ceiling, feature wall, fireplace, and so much more, setting the mood that is perfect for hosting guests. The large primary bedroom has a stylish and unique ensuite, a shower with custom tile work, upgraded faucets, stunning mirrors, as well as upgraded lighting fixtures. This home gives you so many reasons to enjoy spending time in indoors in front of your fireplace while still enjoying the view of deer wandering through the woods but you won't be able to resist enjoy the walking trail around the development, or biking into town to enjoy a wonderful meal at Solo on Main, Two Forks or several other fantastic restaurants. Don't forget the park across the St. featuring pickleball courts, playground and green space to help keep you active. Not only is this home truly one of a kind, but the location can't be beat, approx. a 10-minute walk to the beach! That means Lake Erie, sand, surf and relaxation are always at your fingertips. - Photos are virtually staged.
부동산 특징
- 등록 날짜: Friday, February 23, 2024
- 도시: Central Elgin
- 이웃/동네: Port Stanley
- 중요 교차로: East On George St, Turn North On Breakwater Blvd,
- 전체 주소: 96 The Promenade, Central Elgin, N5L 1C5, Ontario, Canada
- 주방: Main
- 거실: Main
- 리스팅 중개사: Re/Max Hallmark A Team - Disclaimer: The information contained in this listing has not been verified by Re/Max Hallmark A Team and should be verified by the buyer.

