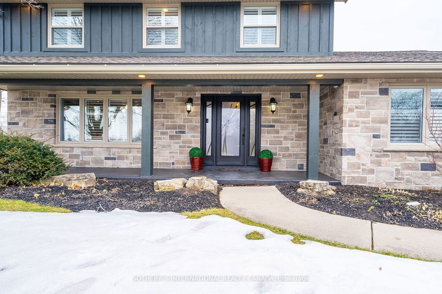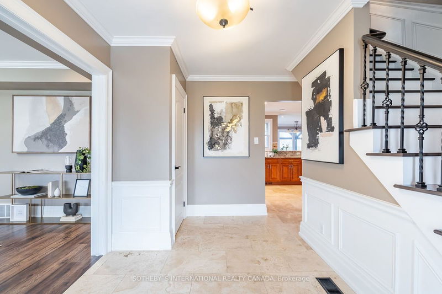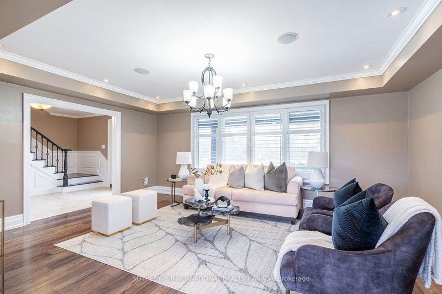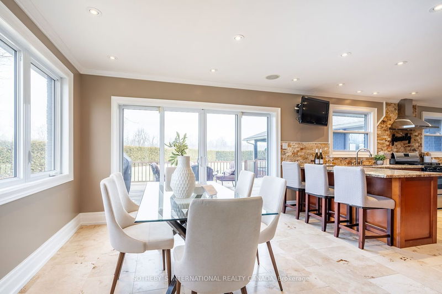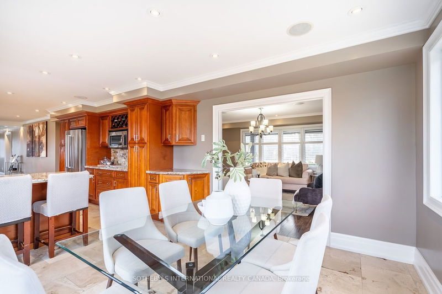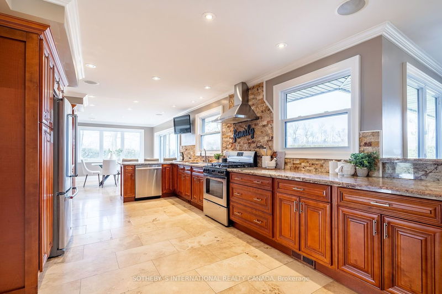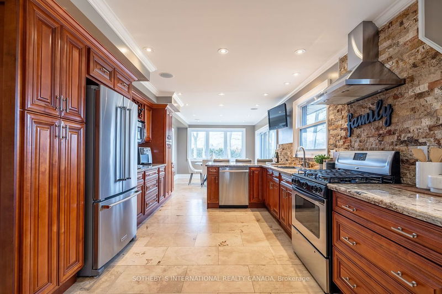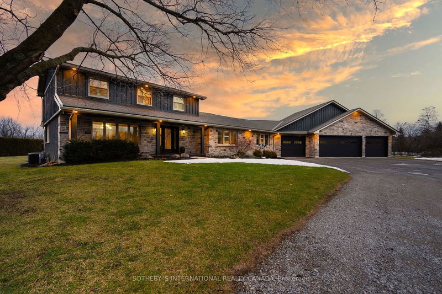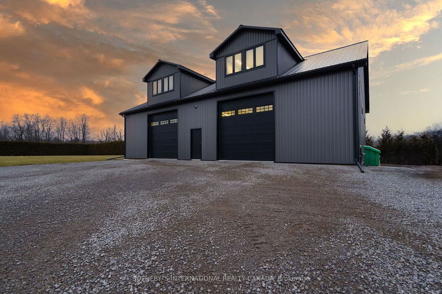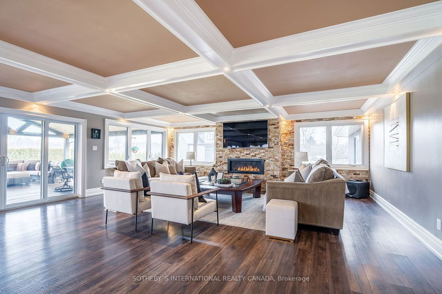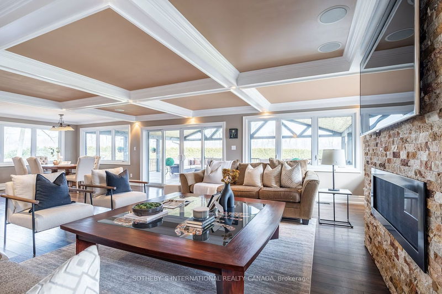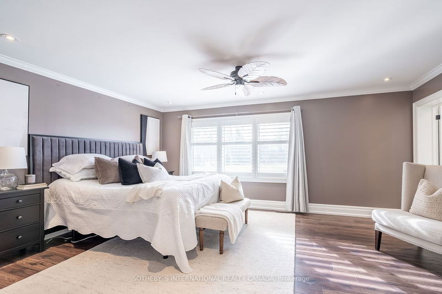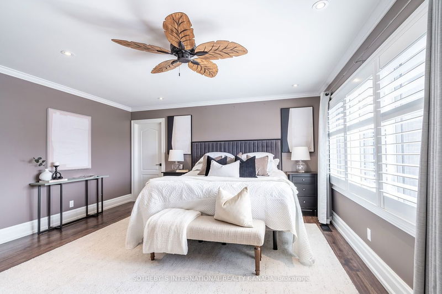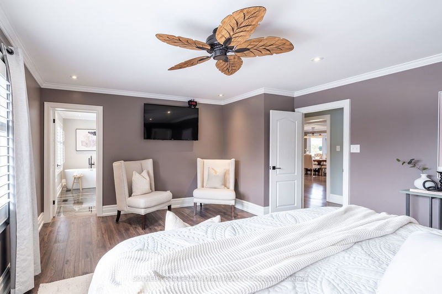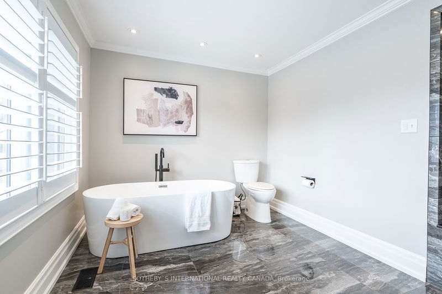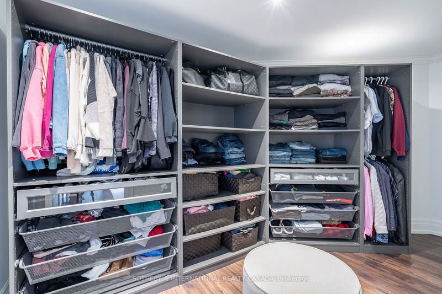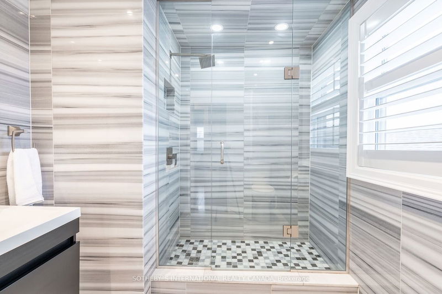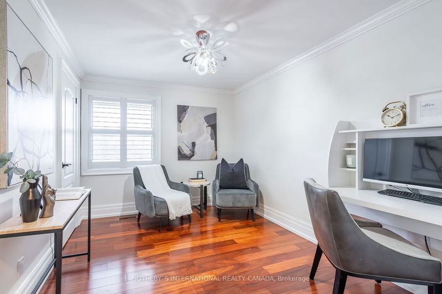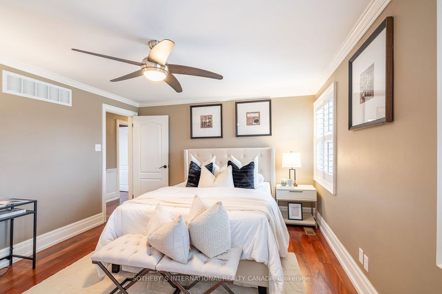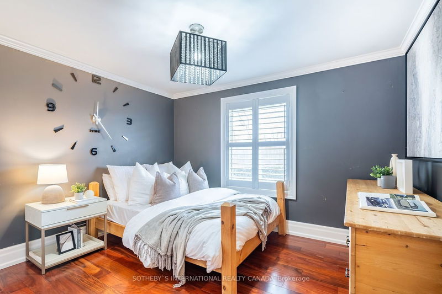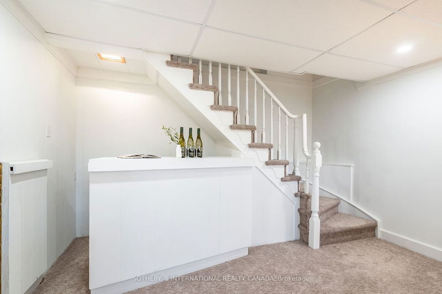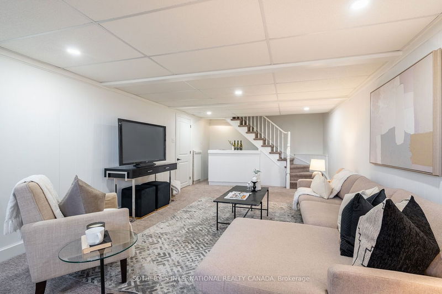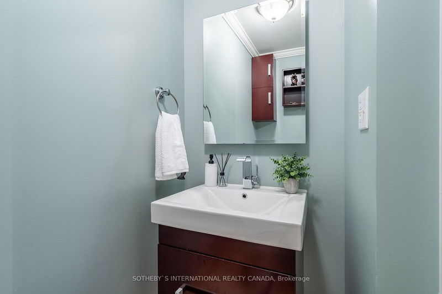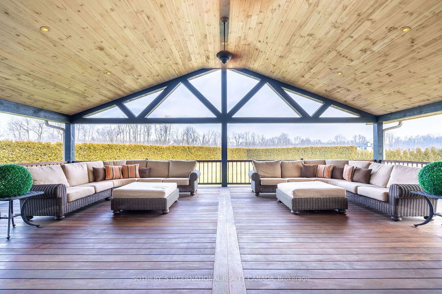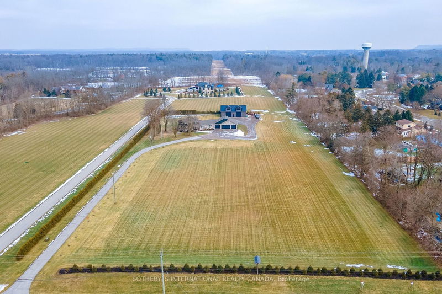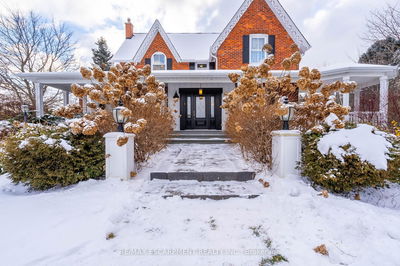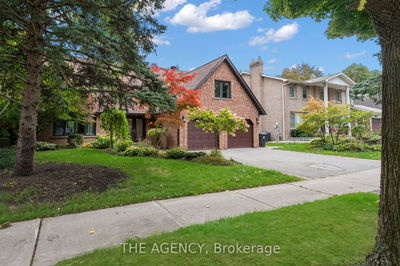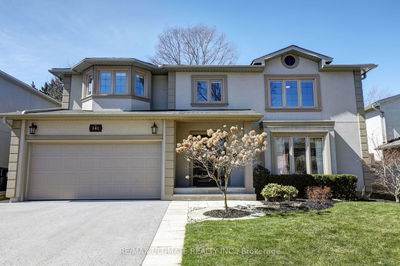Located on 5.39 acres in Carlisle, Ontario, and zoned A2 for varied agricultural and business uses, this property blends luxury living with entrepreneurial opportunity. It features a 3,000SQFT insulated, heated workshop with a 650SQFT loft, hydro, water, and two 12-foot bay doors. The renovated home boasts a spacious layout with an open-concept kitchen, maple cabinets, granite countertops, and stainless-steel appliances, overlooking an expansive backyard. A grand family room with coffered ceilings, built-in speakers, and a gas fireplace, plus a primary bedroom with a spa-like ensuite on the main level, enhance the home's appeal. The property also includes a 1,300-square-foot covered deck, four additional bedrooms, two more bathrooms, and a partially finished basement. Its prime location offers easy access to highways and nearby cities, providing the ideal mix of convenience and serenity. Dont miss the chance to own this versatile property in Carlisle.
부동산 특징
- 등록 날짜: Wednesday, April 10, 2024
- 가상 투어: View Virtual Tour for 1566 Centre Road
- 도시: Hamilton
- 이웃/동네: Carlisle
- 중요 교차로: Centre Rd North Of Carlisle Rd
- 전체 주소: 1566 Centre Road, Hamilton, L8N 2Z7, Ontario, Canada
- 가족실: Main
- 주방: Main
- 거실: Main
- 리스팅 중개사: Sotheby`S International Realty Canada - Disclaimer: The information contained in this listing has not been verified by Sotheby`S International Realty Canada and should be verified by the buyer.


