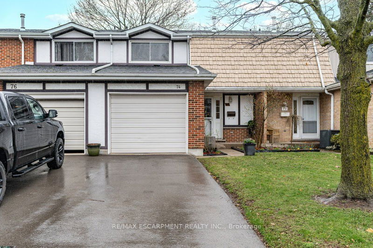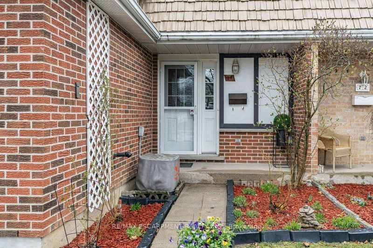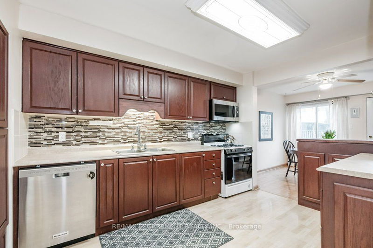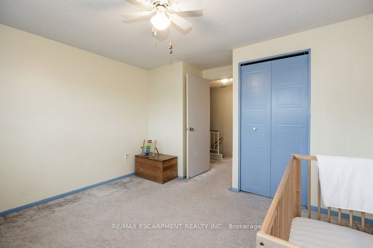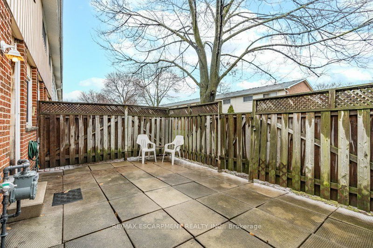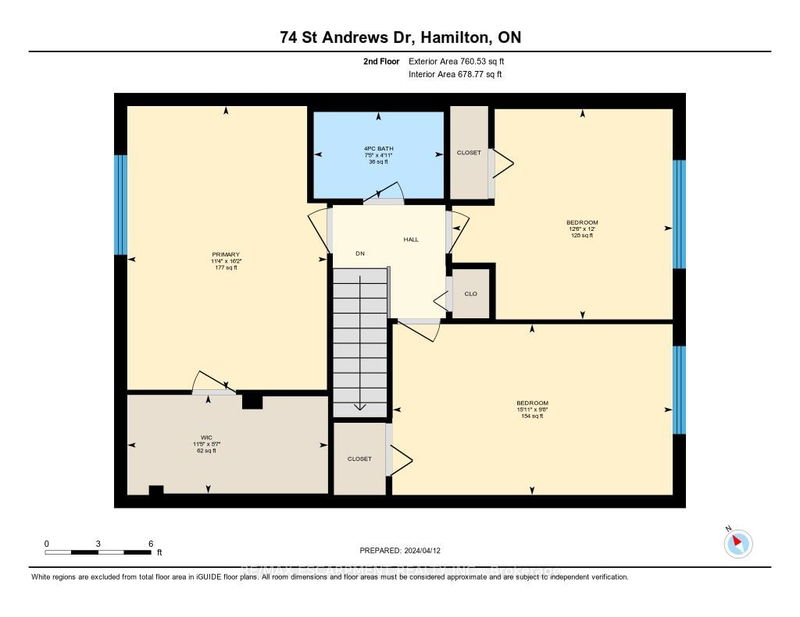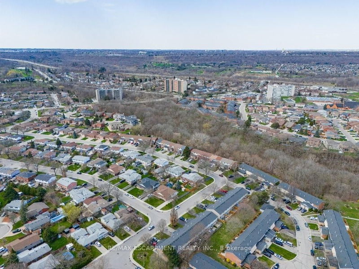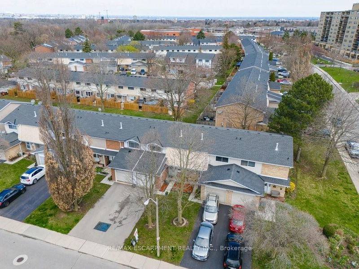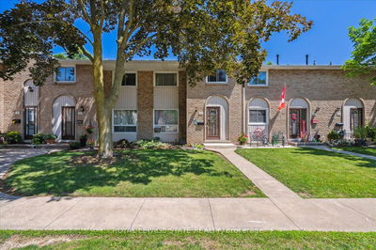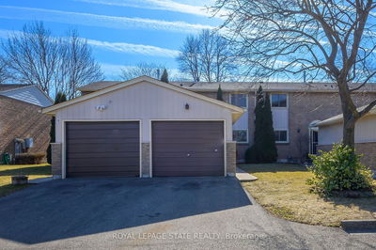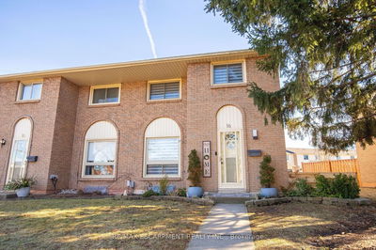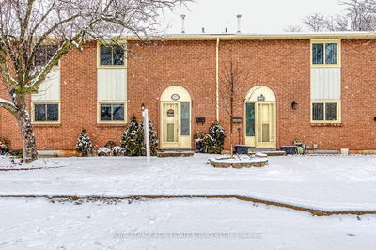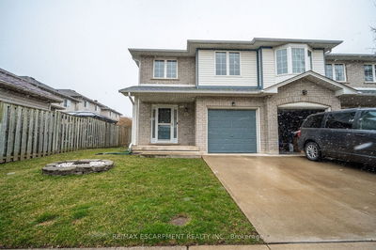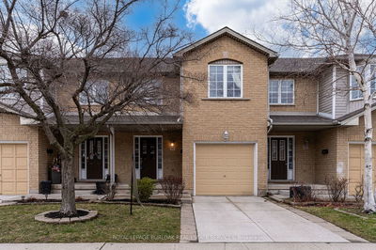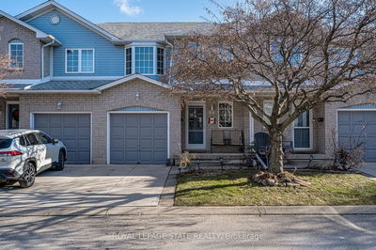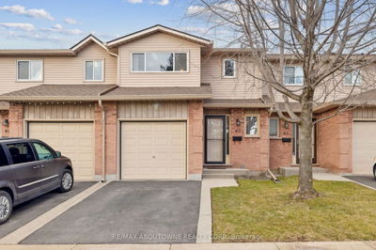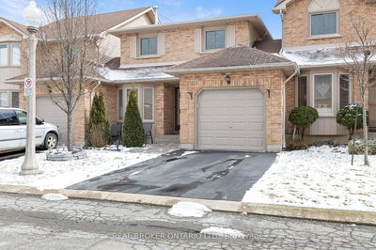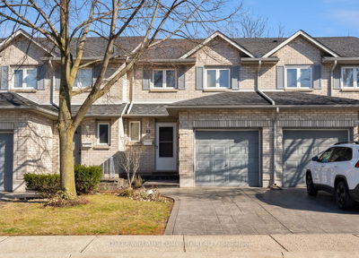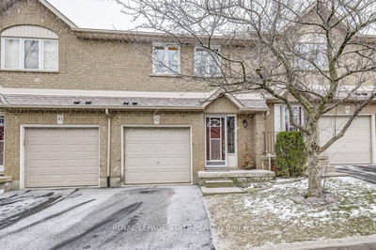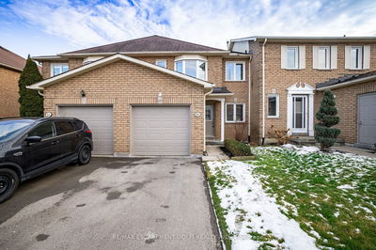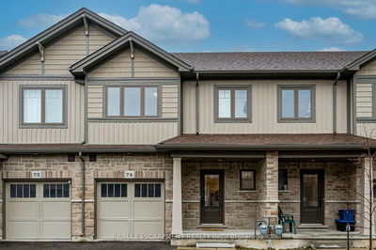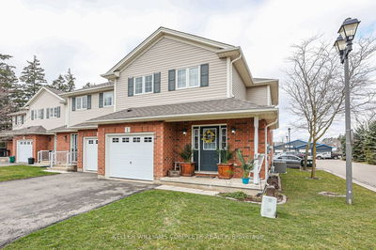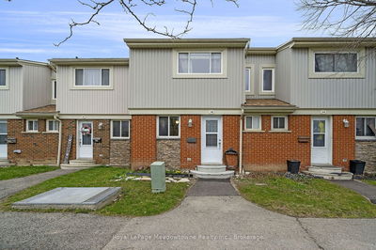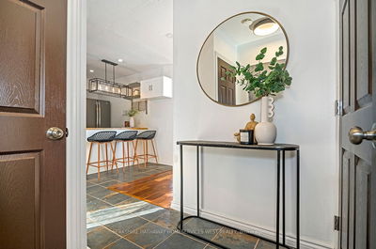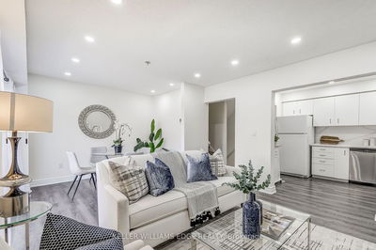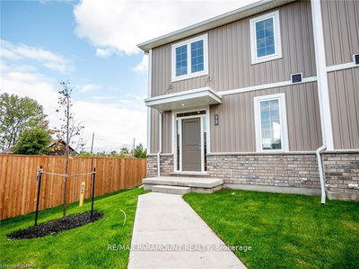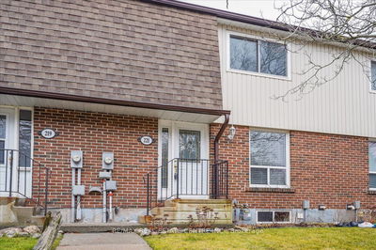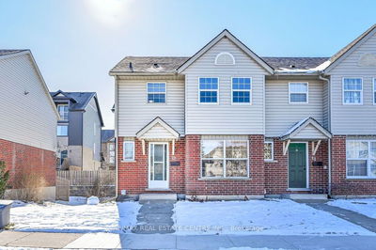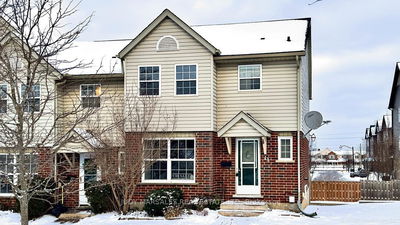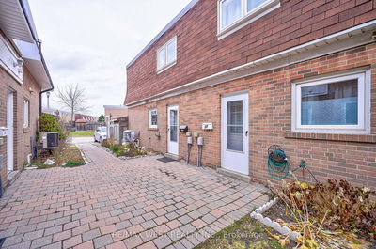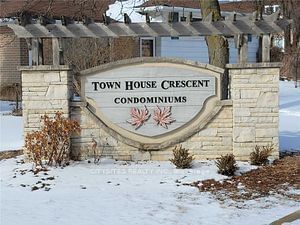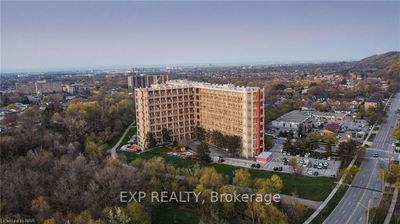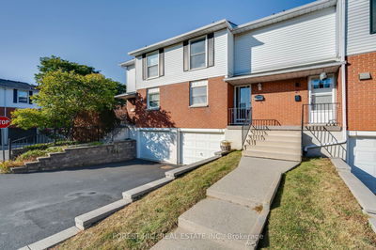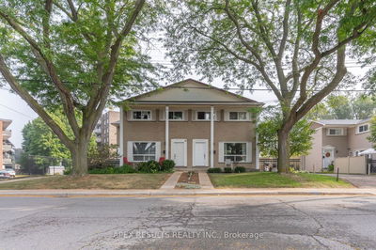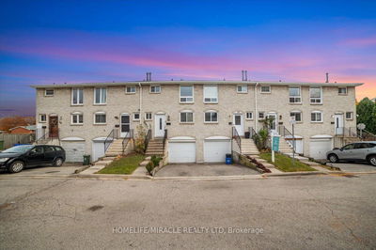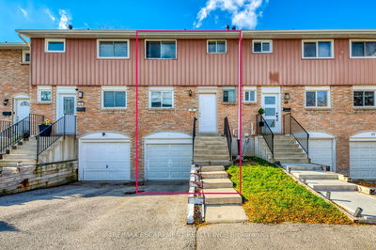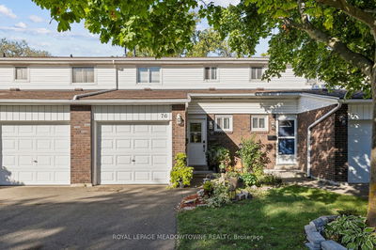Fastidiously kept with loads of upgrades, nestled in the Red Hill Valley steps to Laurier rec centre and grade A elementary schools, welcome home to 3 finished levels of living space in this sought after golf course community! Coming home couldn't be easier with a garage door opener and interior access, or a covered porch at the front door. The main floor has been updated with a renovated kitchen with loads of storage and great display cupboards, and so much counter space. Enjoy an adjacent dining room with views of the backyard, open to your formal living room with large upgraded window. Upstairs find 3 bedrooms and a ell kept bath. Two supplementary bedrooms are generous in size both with closets, but the primary really shines. Stretching the entire width of the home the primary sweet is massive, bright and has a full walk in closet (or ensuite, if you're up for it!). Check out the renovated basement with electric fireplace and room for serious furniture! Built in the 1970s, Glendale Estates is arguably one of the best run complexes around, and this street facing unit with 2 car driveway reaps the benefits of a well run corp with low monthly fees that include water and exterior maintenance. Upgrades include roof 2019, windows, doors and garage door 2010, upgraded electrical and breaker panel. New fence coming soon!
부동산 특징
- 등록 날짜: Friday, April 12, 2024
- 가상 투어: View Virtual Tour for 74 St. Andrews Drive
- 도시: Hamilton
- 이웃/동네: Vincent
- 전체 주소: 74 St. Andrews Drive, Hamilton, L8K 6H4, Ontario, Canada
- 거실: Main
- 주방: Main
- 리스팅 중개사: Re/Max Escarpment Realty Inc. - Disclaimer: The information contained in this listing has not been verified by Re/Max Escarpment Realty Inc. and should be verified by the buyer.



