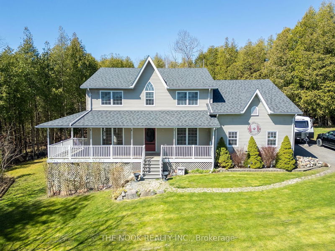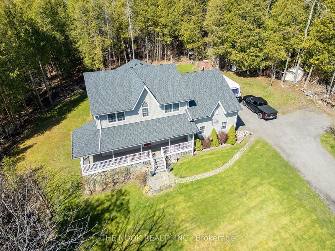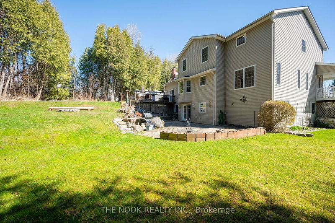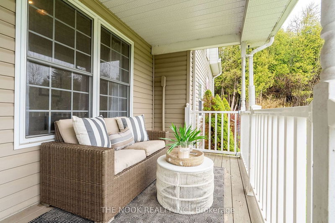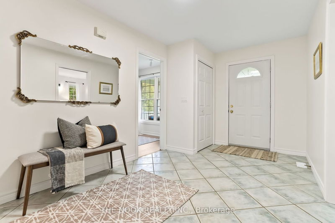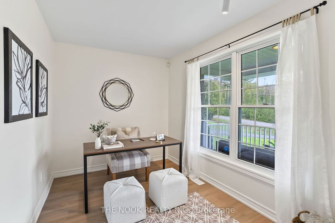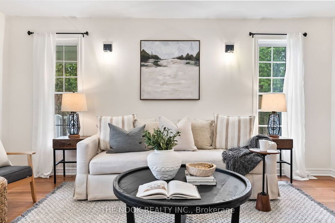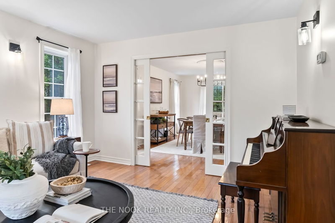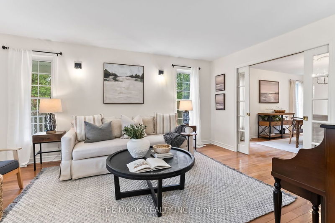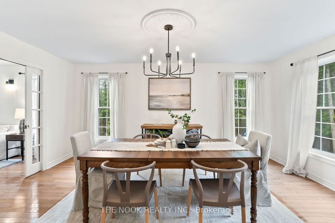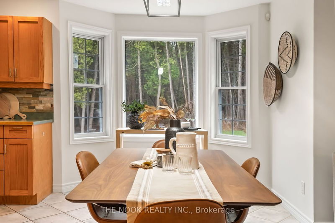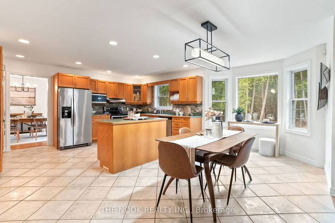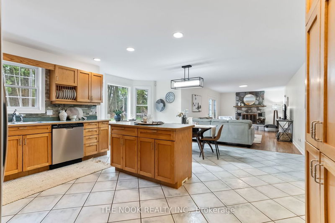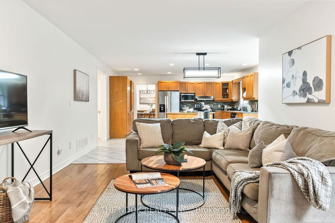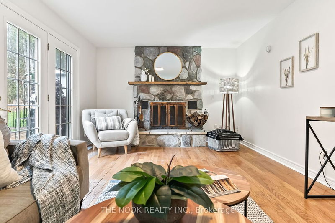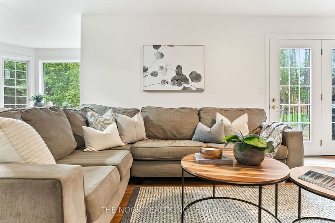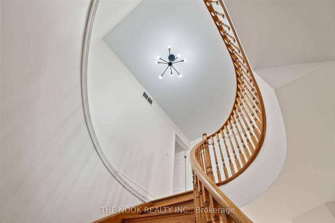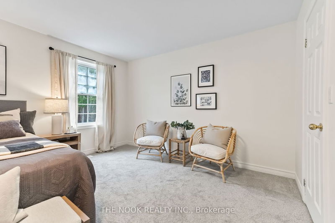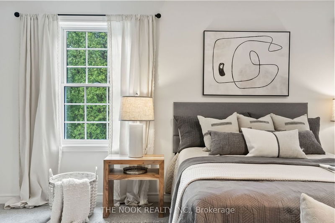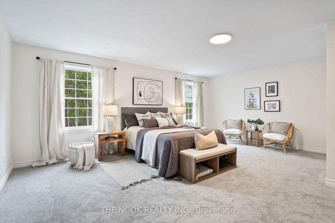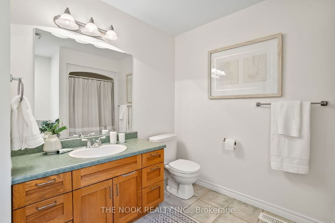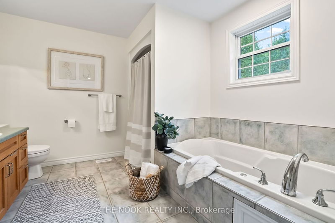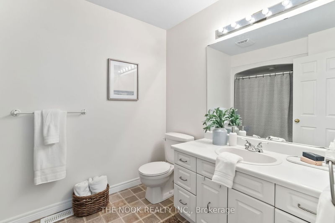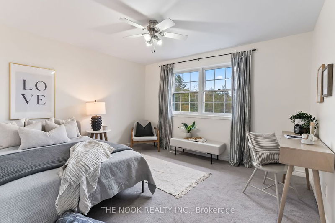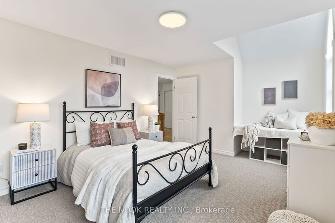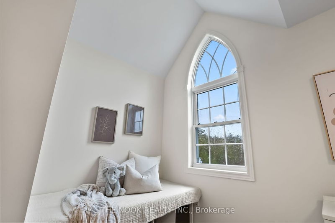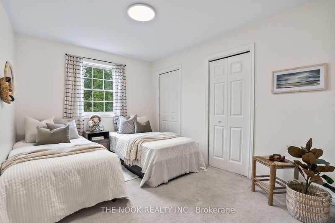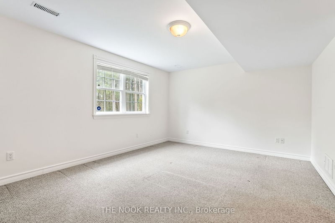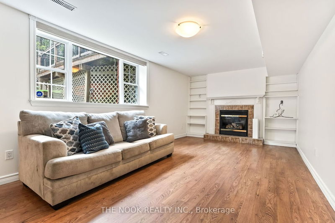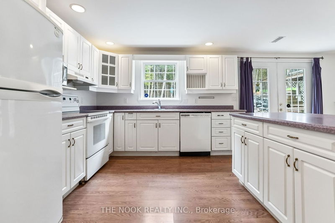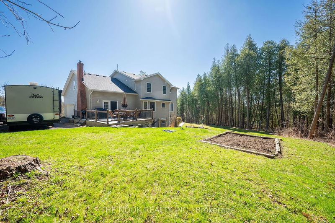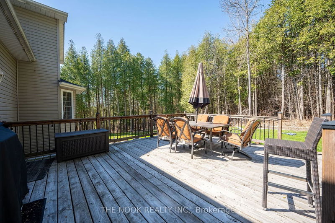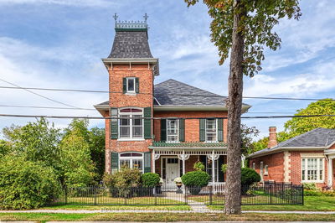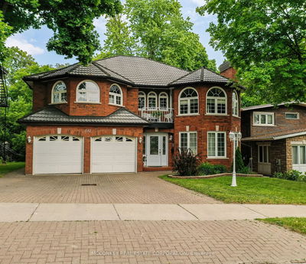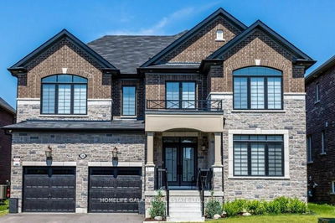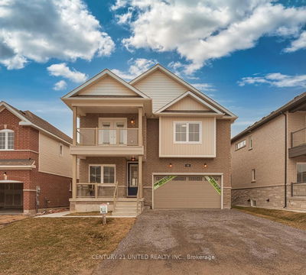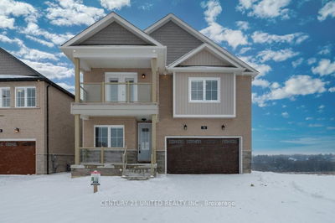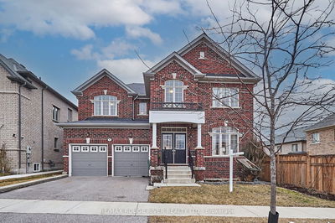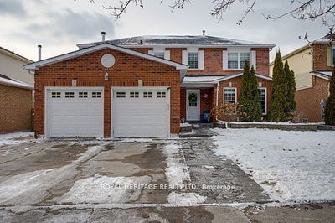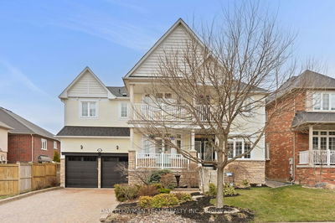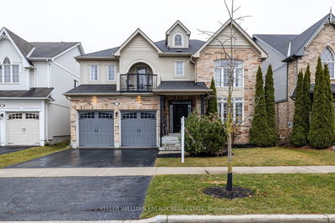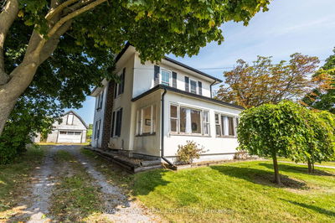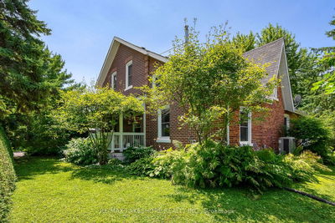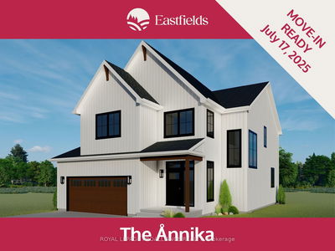Nestled amidst the tranquil beauty of the countryside, yet conveniently located a stone's throw from the highway, this exquisite 4-bedroom, 3-bathroom, 2-story home offers the perfect blend of serene living and commuting convenience. Sitting proudly on a lush, 2-acre treed lot, this property is a haven for those seeking space, privacy, and connection with nature.As you step inside, you're greeted by a warm and inviting atmosphere, with spacious rooms bathed in natural light, creating an ambiance that feels both cozy and expansive. The main level boasts a beautifully appointed kitchen with modern appliances, a generous living area and a dining room overlooking the yard. Upstairs, the bedrooms offer ample space and comfort for family and guests alike. The primary suite, with its enchanting views, walk-in closet, and ensuite bathroom, is a sanctuary of relaxation.The property's hidden gem is the walk-out basement apartment, featuring 2 bedrooms, 2 bathrooms, and a separate laundry facility and full kitchen.This versatile space is ideal for extended family, guests, or as a rental opportunity. Outside, the expansive lot invites outdoor living and activities, with plenty of room for gardening, leisure, and exploration among the mature trees that provide privacy and a sense of being embraced by nature.This home is a rare find, offering the best of country living with the convenience of easy highway access for commuting.
부동산 특징
- 등록 날짜: Thursday, April 18, 2024
- 가상 투어: View Virtual Tour for 127 Parliament Street
- 도시: Cramahe
- 이웃/동네: Colborne
- 중요 교차로: Parliament & Hwy 2
- 전체 주소: 127 Parliament Street, Cramahe, K0K 1S0, Ontario, Canada
- 가족실: Hardwood Floor, Stone Fireplace, W/O To Deck
- 주방: Ceramic Floor, Combined W/Family, Bay Window
- 거실: Hardwood Floor, Large Window, Combined W/Dining
- 가족실: Gas Fireplace, Above Grade Window, Combined W/주방
- 주방: Laminate, W/O To Patio, Above Grade Window
- 리스팅 중개사: The Nook Realty Inc. - Disclaimer: The information contained in this listing has not been verified by The Nook Realty Inc. and should be verified by the buyer.

