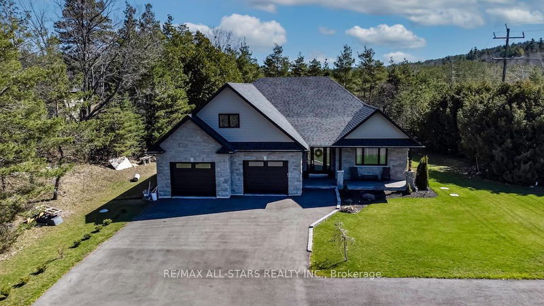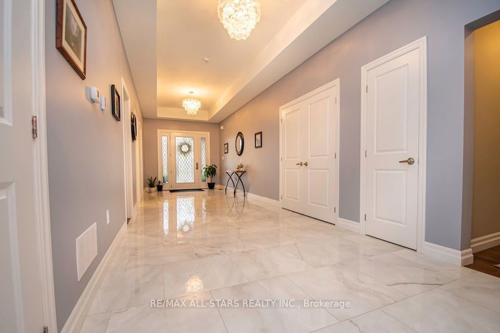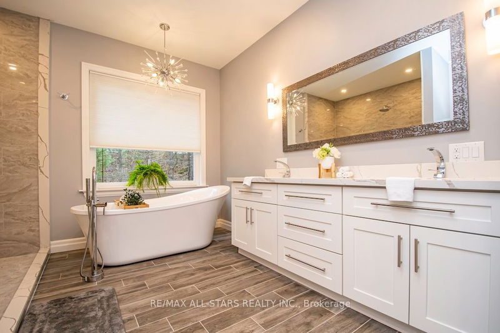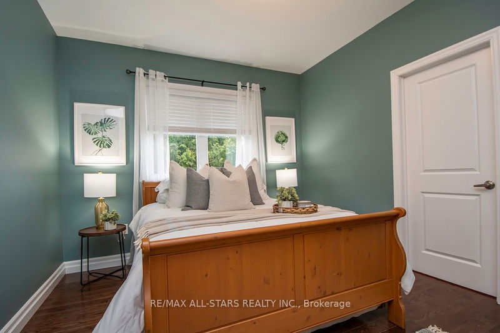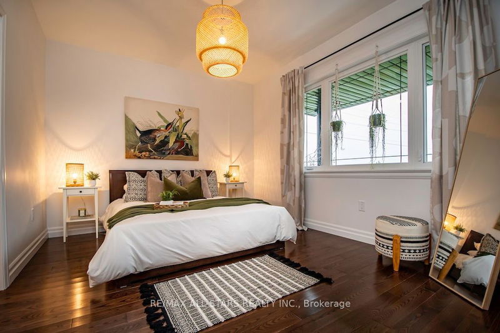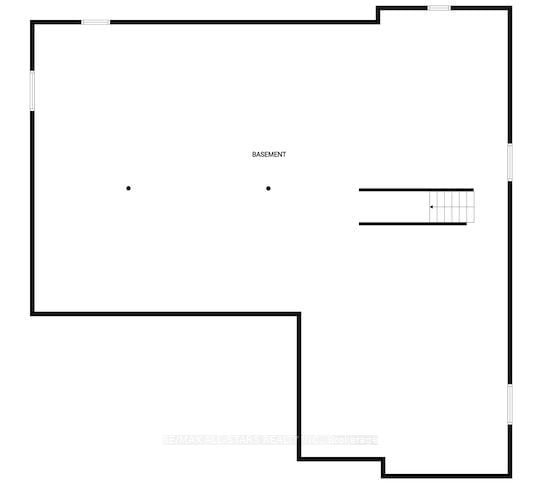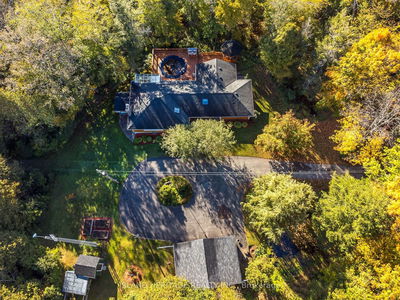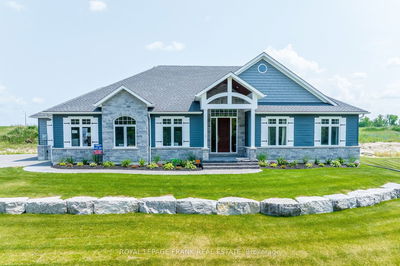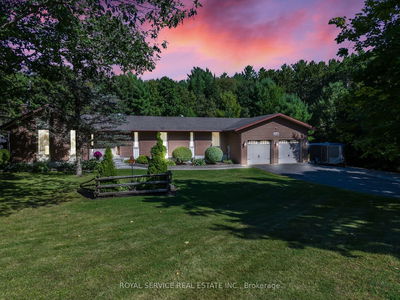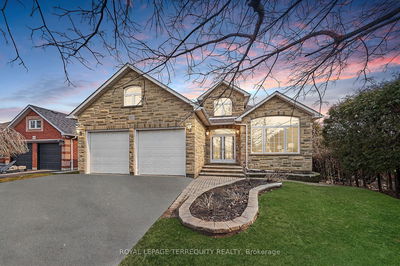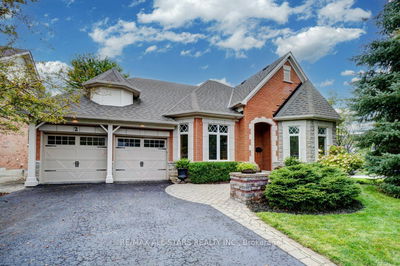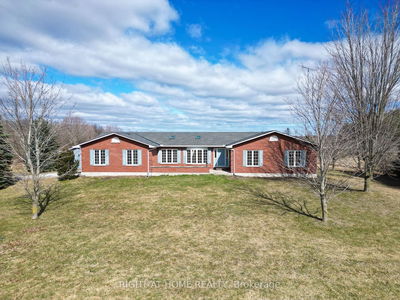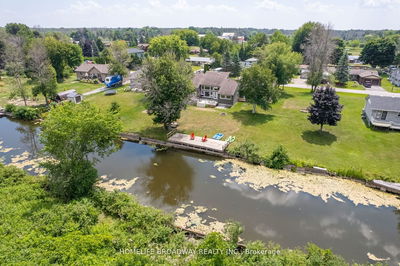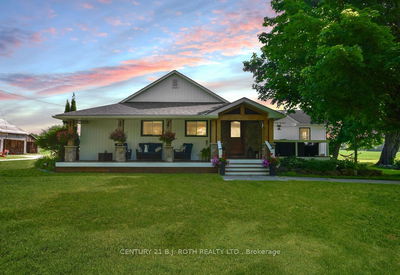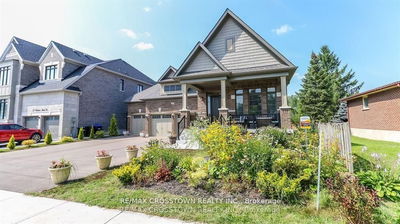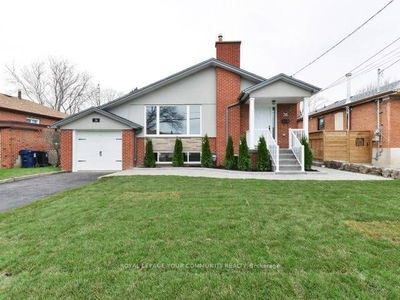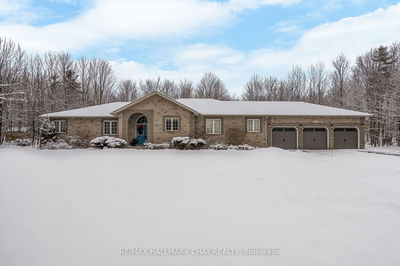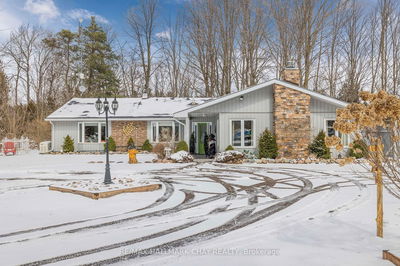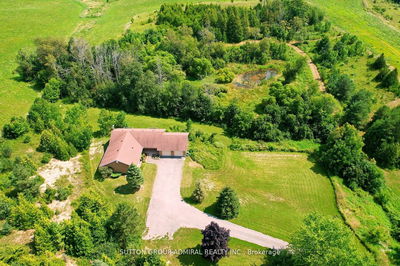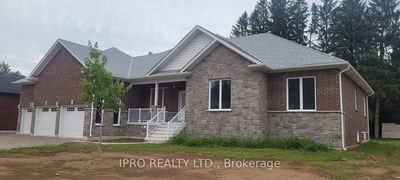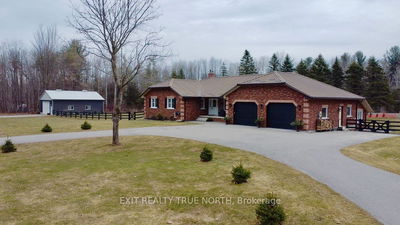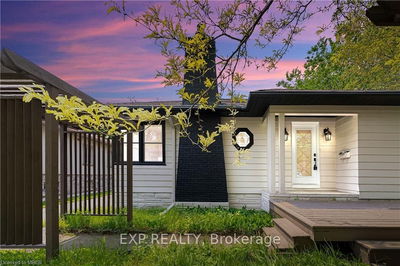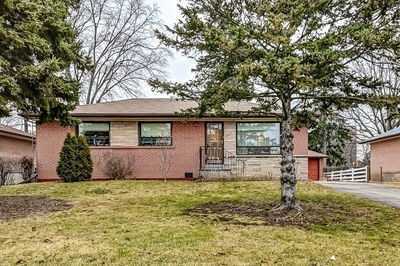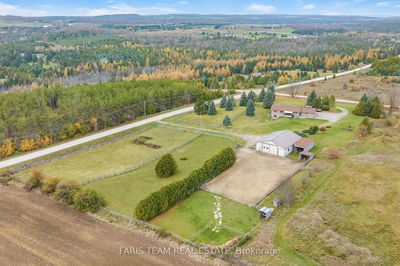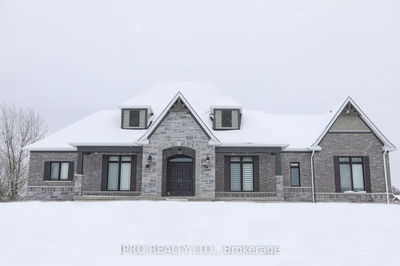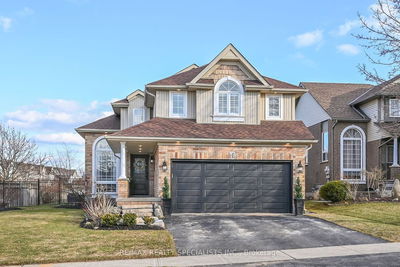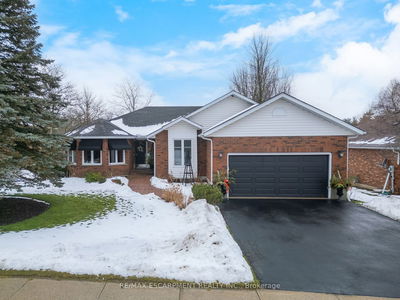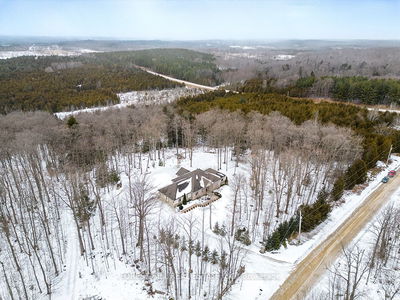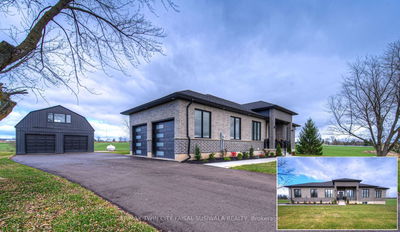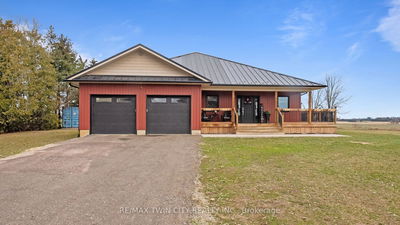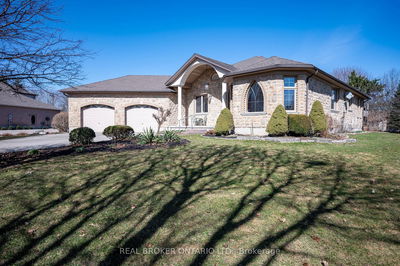This spectacular 3yr old custom built executive home sits on a private 1.62 Ac lot in one of the most highly sought after neighborhoods in the area. From the moment you step through the front door into the stunning grand foyer with 10' vaulted ceilings and porcelain tile floors, you will be amazed with the quality and workmanship that this home offers. Features include solid maple chef's kitchen with Quartz & Granite counter tops, 3 bdrms including a show stopping primary suite with huge ensuite and walk-in closet. Enjoy the warmth of the stone gas fireplace in the beautiful great room with cathedral ceilings and floor to ceiling windows. Covered 22'x16' deck overlooking the back yard oasis with birds and mature trees! Additional features include 2 more bdrms with Jack & Jill bath, 2 pc powder room, 3/4" hardwood & porcelain tile floors throughout, main floor laundry, large private loft (15'.8 x 30'.6) and to finish things off, a 1000 sq ft heated garage. All of this within a quick commuting distance to Peterborough, Port Perry and the 407!
부동산 특징
- 등록 날짜: Thursday, April 18, 2024
- 가상 투어: View Virtual Tour for 897 Bethany Hills Road
- 도시: Kawartha Lakes
- 이웃/동네: Bethany
- 중요 교차로: Ski Hill/ Bethany Hills
- 전체 주소: 897 Bethany Hills Road, Kawartha Lakes, L0A 1A0, Ontario, Canada
- 주방: Open Concept
- 거실: Open Concept
- 가족실: Upper
- 리스팅 중개사: Re/Max All-Stars Realty Inc. - Disclaimer: The information contained in this listing has not been verified by Re/Max All-Stars Realty Inc. and should be verified by the buyer.

