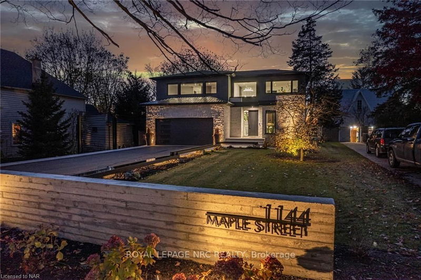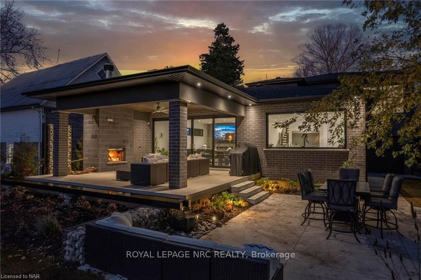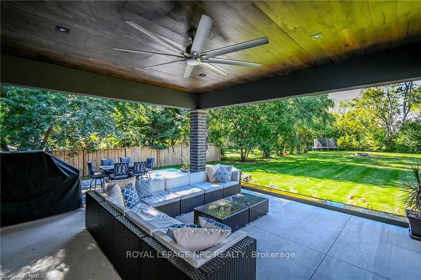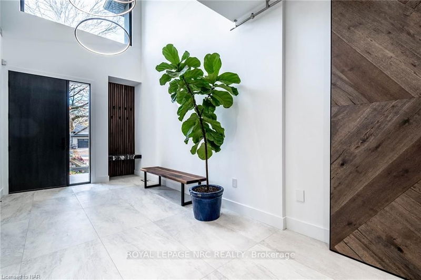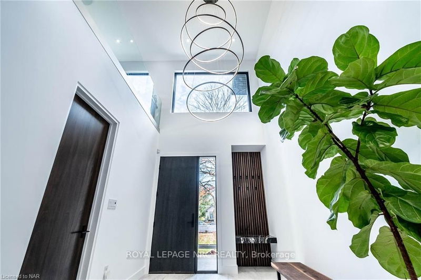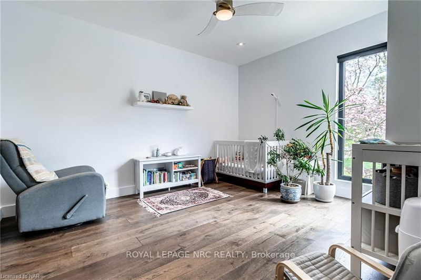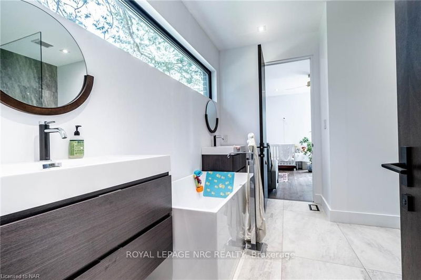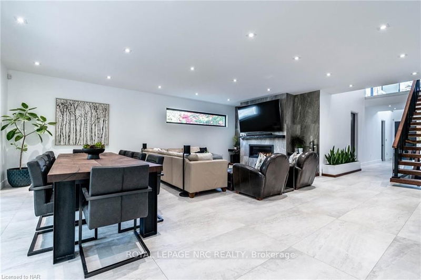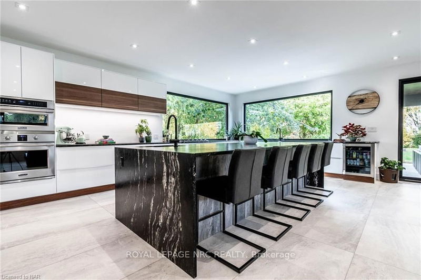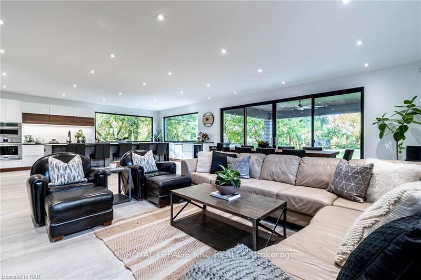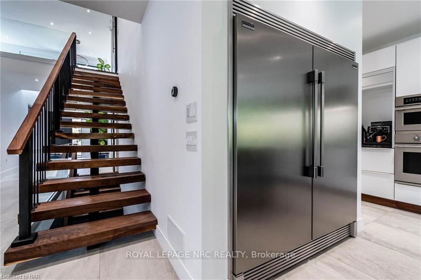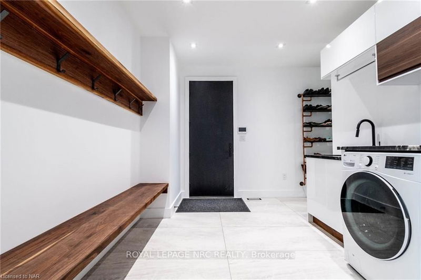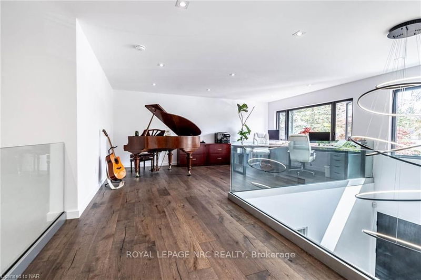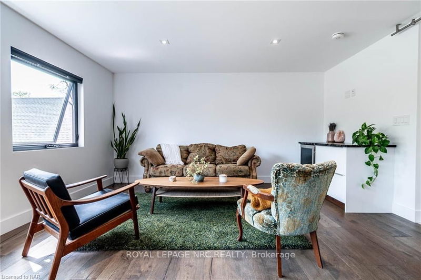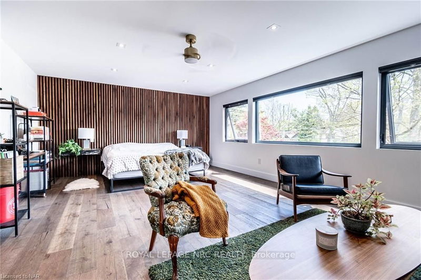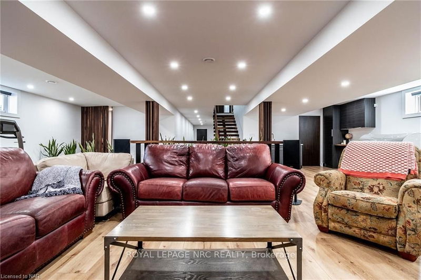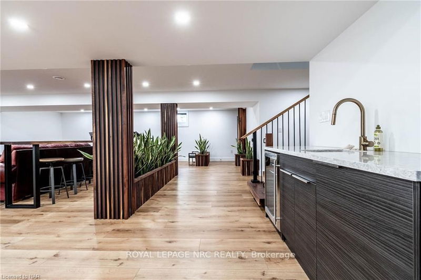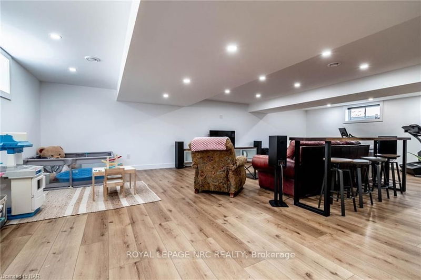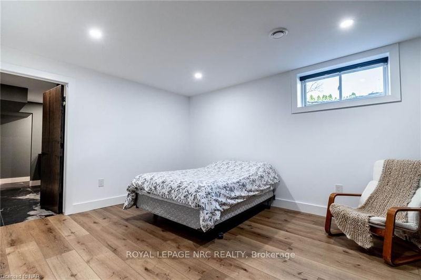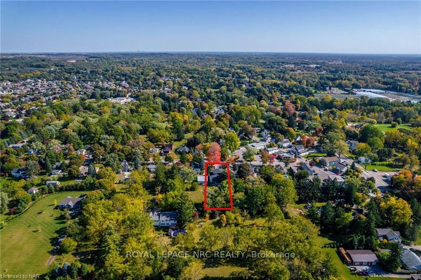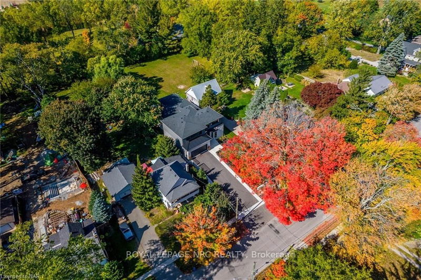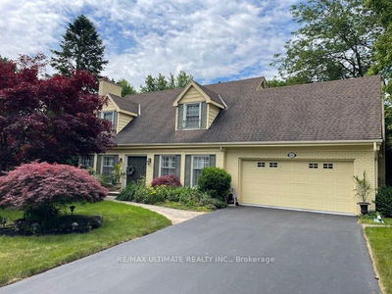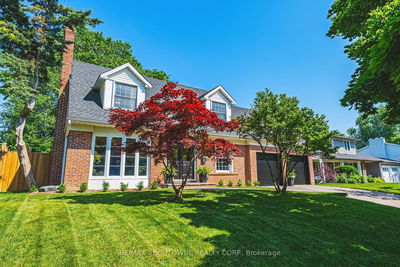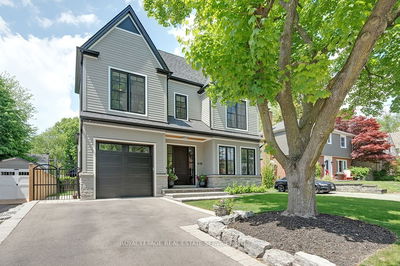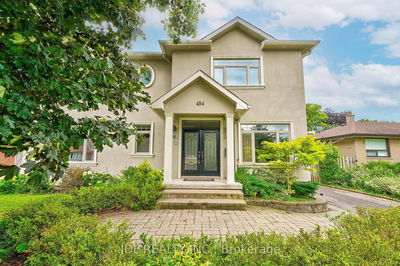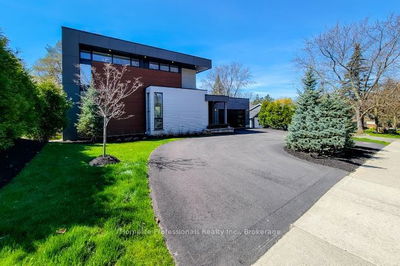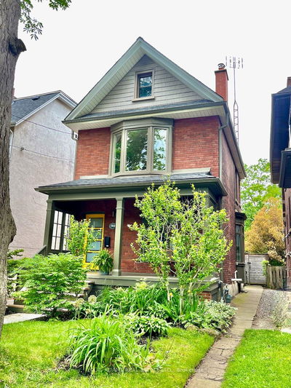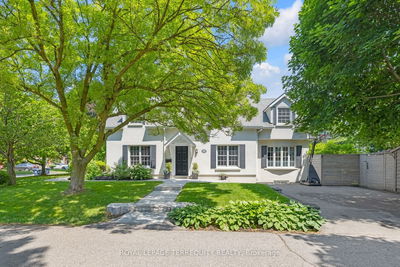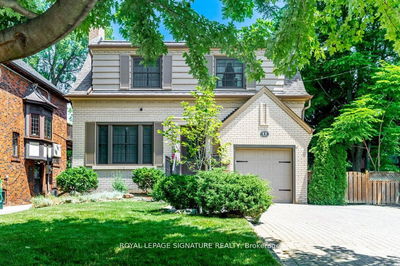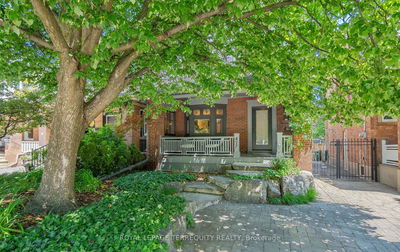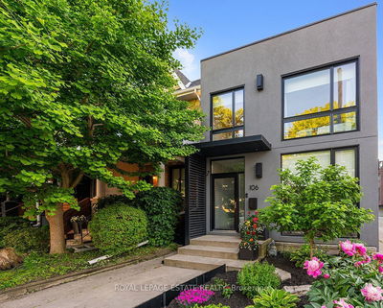Welcome to 1144 Maple St, where country living meets luxury and modern conveniences. The moment you drive up to this custom contemporary carpet free built home, you can see the masterful craftsmanship and attention to detail. The versatility of this home's floor plan is perfect for empty nesters, multigenerational families, professionals, and growing families. This beautifully designed 4 bed, 4 bath offers over 5000 sq. ft of finished living space, with upgrades galore. From a mono stinger walnut staircase, stunning chef's Kitchen with oversized island, walk-in pantry, stone countertops, main floor laundry, and primary spa like ensuite with in-floor heating. Every room has a WOW factor. The allure continues with a large covered patio with wood burning fireplace to enjoy the serenity of your private sprawling backyard. Loaded with natural light, the finished basement adds a 4th bedroom with another 3pc bath, large recreation room with wet bar and luxury vinyl plank flooring. A short walk to the quaint Town of Fenwick, mins. to elementary schools and Hwy 20, major shopping. Make this your forever home and start building treasured memories.
부동산 특징
- 등록 날짜: Tuesday, May 07, 2024
- 가상 투어: View Virtual Tour for 1144 Maple Street
- 도시: Pelham
- 중요 교차로: Canboro Rd to Maple St
- 전체 주소: 1144 Maple Street, Pelham, L0S 1C0, Ontario, Canada
- 거실: Main
- 주방: Main
- 리스팅 중개사: Royal Lepage Nrc Realty - Disclaimer: The information contained in this listing has not been verified by Royal Lepage Nrc Realty and should be verified by the buyer.


