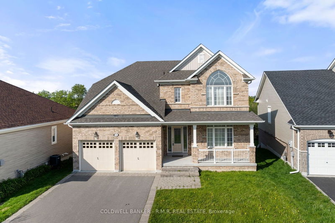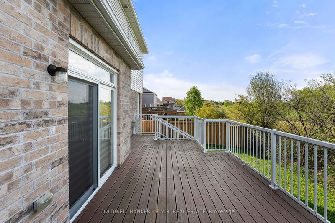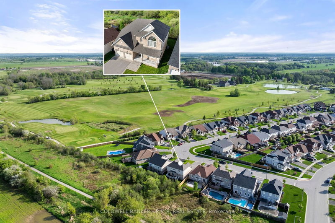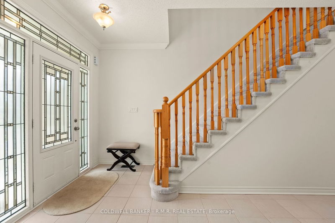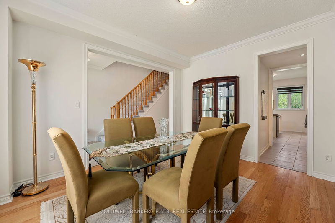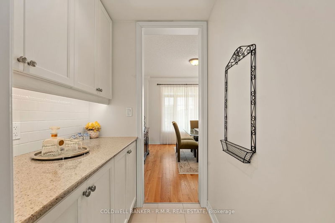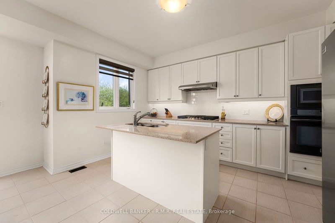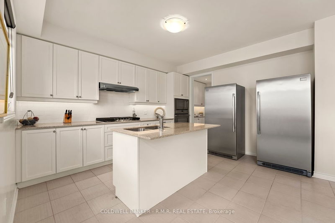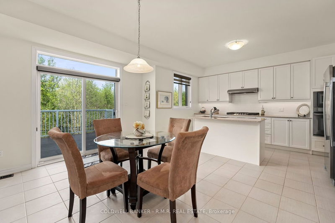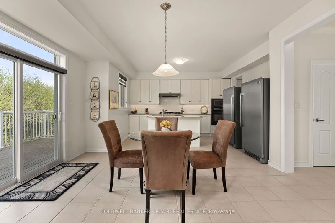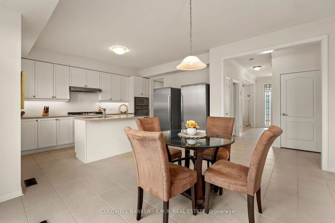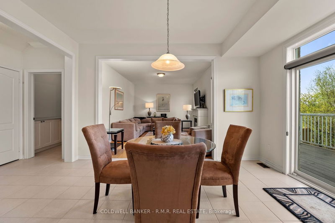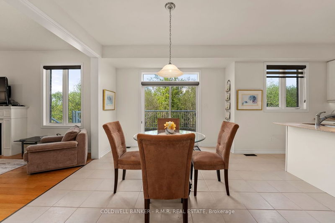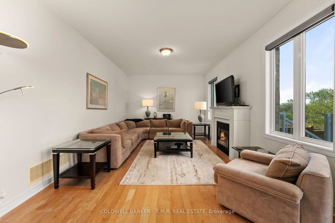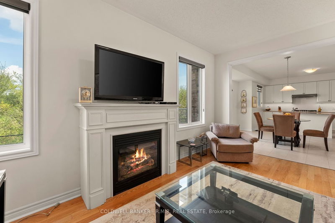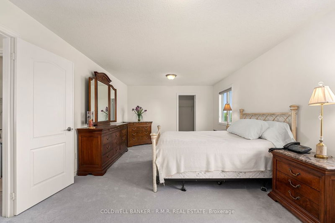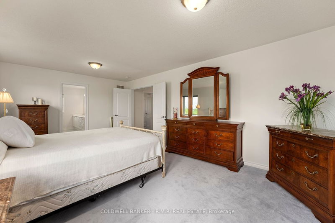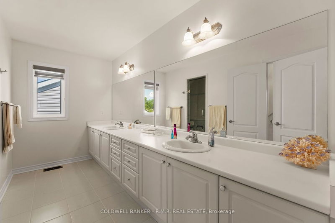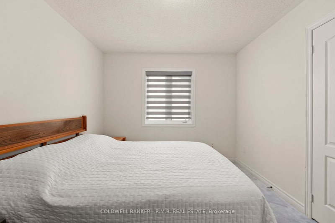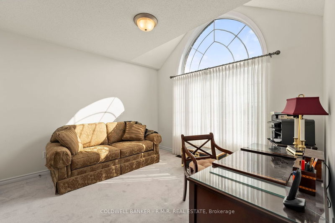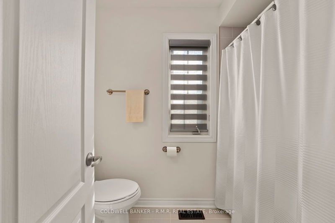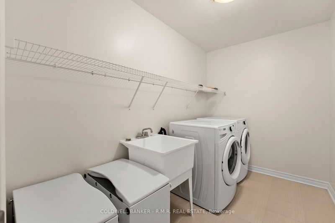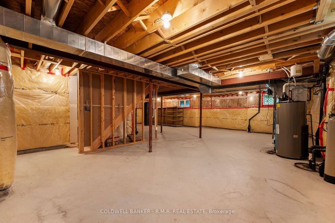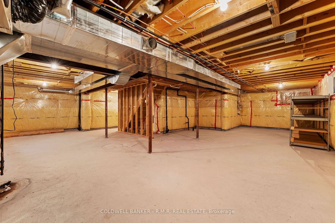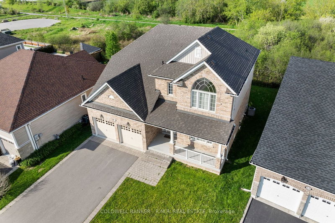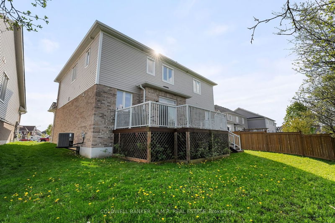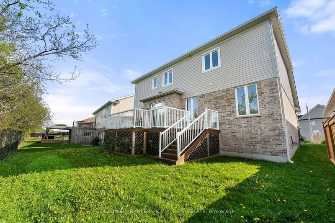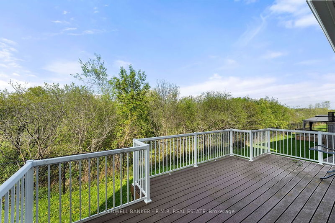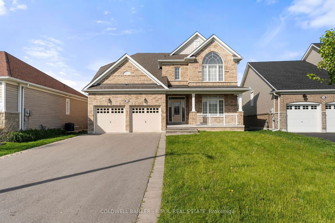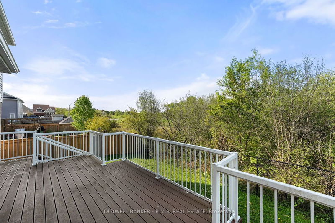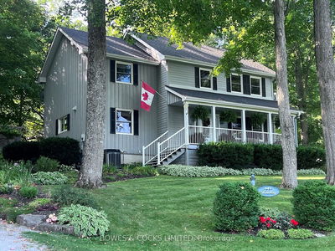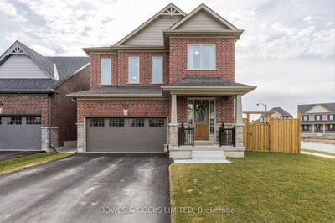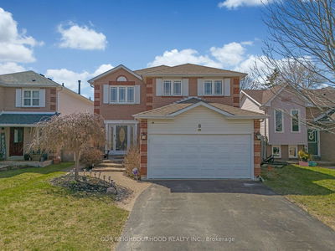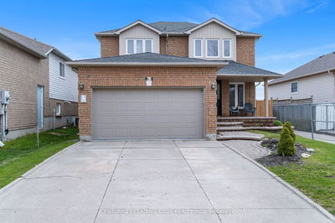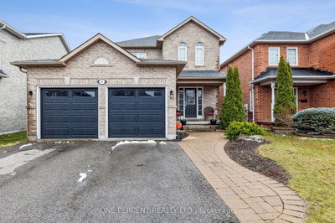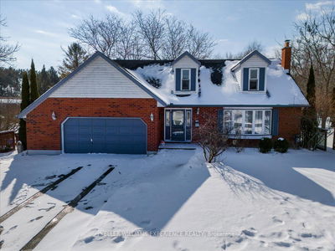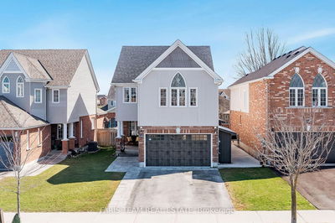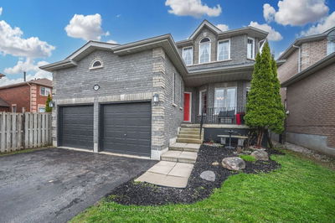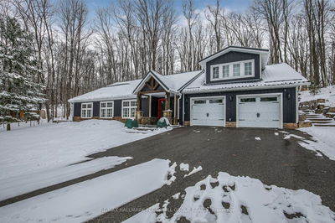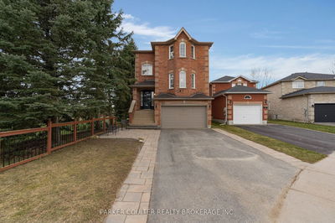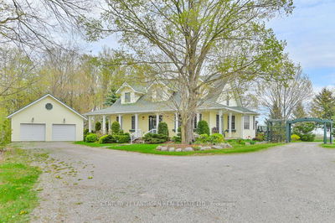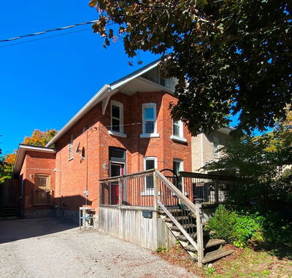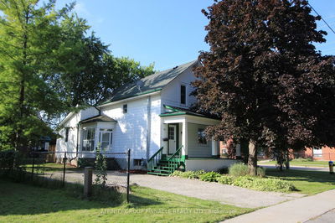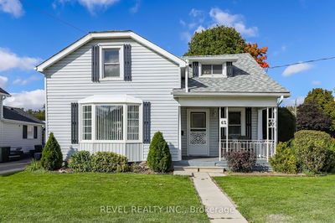Welcome Home to 55 Logan Lane, This fantastic 3-bedroom, 3-bathroom home is nestled in one of Lindsay's most sought-after neighborhoods backing onto green space & the Trans Canada Trail, with miles of scenic trails at your doorstep and a nearby golf course that invites impromptu tee times. Main Floor offers 9-foot ceilings and an open concept Kitchen/Living room , creating an airy and spacious atmosphere. The eat-in kitchen is a culinary delight, boasting Frigidaire professional stainless-steel appliances, granite countertops, and a convenient butlers pantry leading to the formal dining room with hardwood floors and elegant crown molding. The Open Eat in Kitchen/breakfast area flows, seamlessly to the Living room which features hardwood floors and a cozy gas fireplace, creating the perfect ambiance for relaxation or entertaining. Extend your living space outdoors with a step onto the maintenance-free composite deck, offering serene views of the Trans Canada Trail. The upper level is a private retreat, highlighted by the Spacious Primary Suite with an expansive walk-in closet, an ensuite with a walk-in shower and double vanity, and the convenience of an adjacent laundry room. Bedroom two features cathedral ceilings and a palladium window that bathes the space in natural light. Bedroom three offers generous storage with its spacious closet. The property's long lane affords ample parking, complemented by an attached garage for additional vehicle space and storage for outdoor equipment, accessible via a large mudroom. Thousands spent in significant exterior upgrades, including a new roof, aluminum eaves troughs, and updated siding, ensuring your investment is well-protected. With its blend of outstanding features, prime location, and recent enhancements, 55 Logan Lane is a must see that promises a lifestyle of unparalleled comfort, style, and practicality.
부동산 특징
- 등록 날짜: Tuesday, May 21, 2024
- 도시: Kawartha Lakes
- 이웃/동네: Lindsay
- 중요 교차로: LOGIE @ MCGUIRE TO LOGAN
- 전체 주소: 55 Logan Lane, Kawartha Lakes, K9V 1B8, Ontario, Canada
- 주방: B/I Oven, Centre Island, Granite Counter
- 거실: Gas Fireplace, Hardwood Floor
- 리스팅 중개사: Coldwell Banker - R.M.R. Real Estate - Disclaimer: The information contained in this listing has not been verified by Coldwell Banker - R.M.R. Real Estate and should be verified by the buyer.

