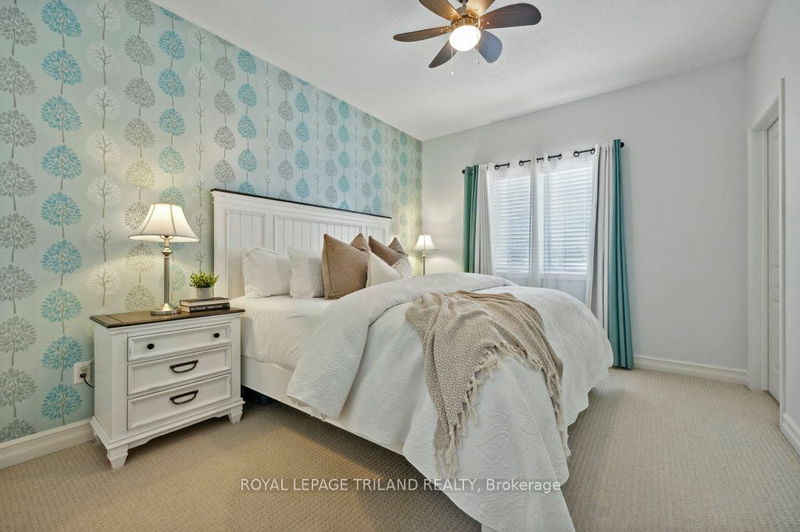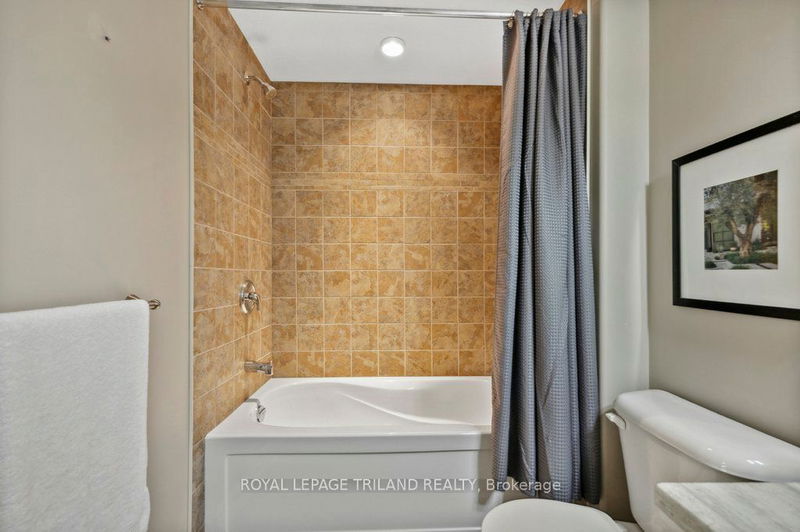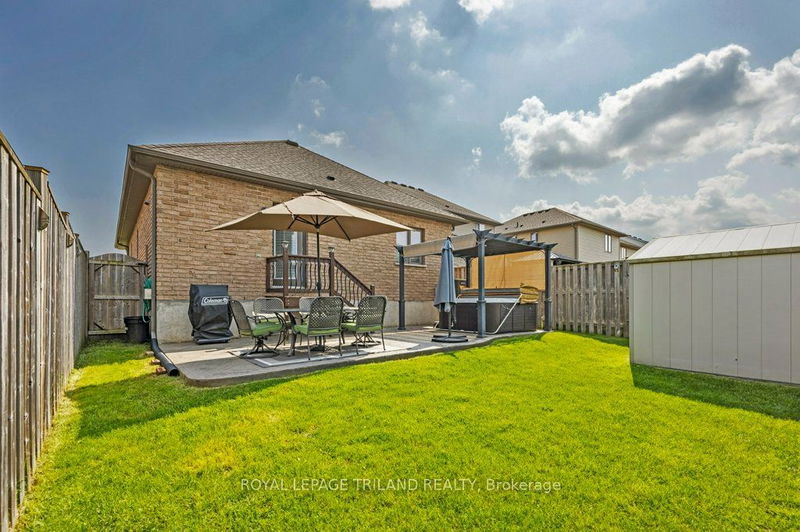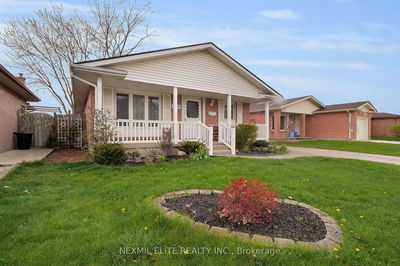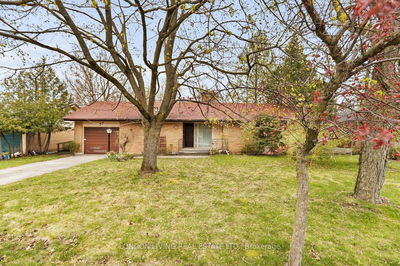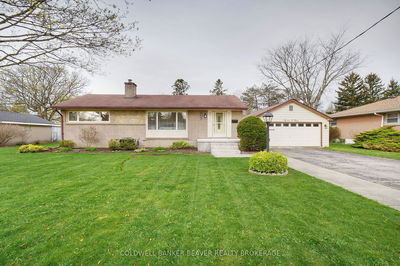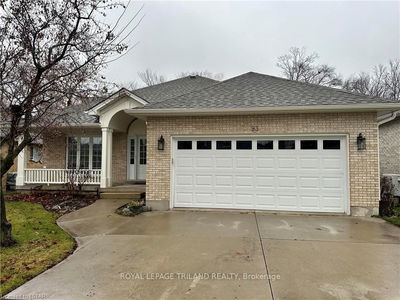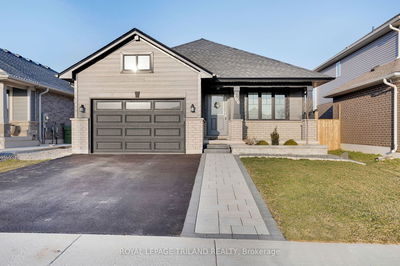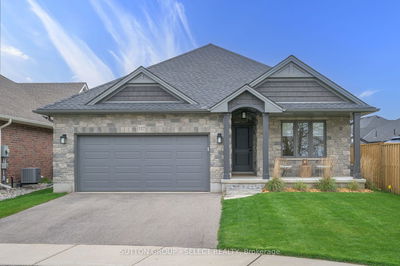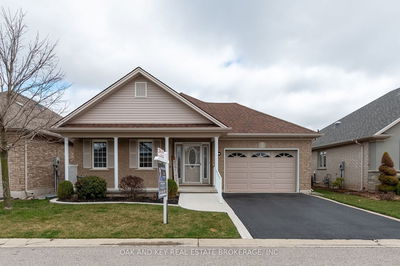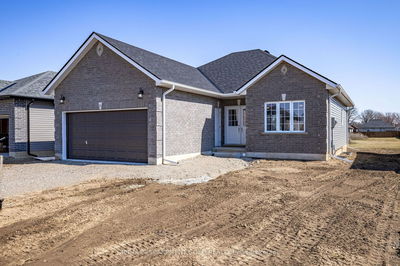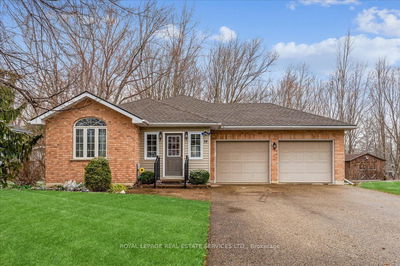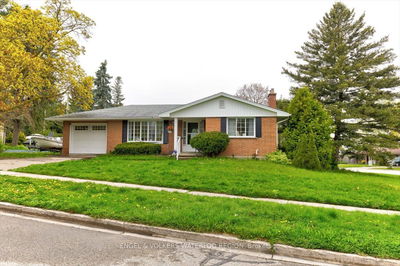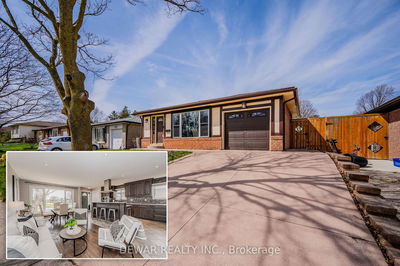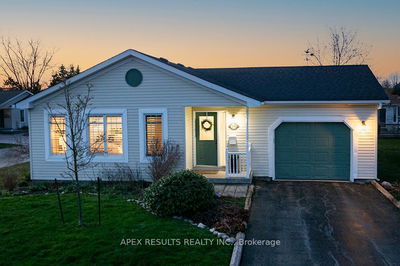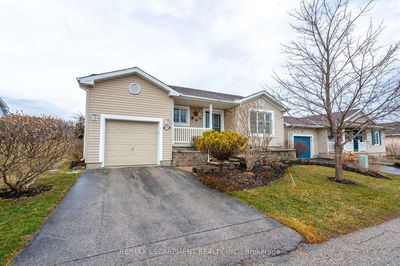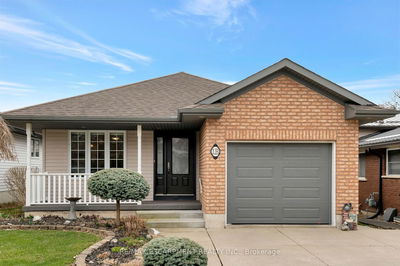If you've been searching for the perfect home to get into the market or are looking for the right fit after downsizing from a larger home, this south-end all brick beauty may be just what you're looking for. Located in a quiet, family friendly neighbourhood close to shopping and amenities, this bungalow offers a sought-after one-floor plan with an open concept design that makes entertaining easy. The living room is bright and comfortable thanks to lots of windows, while the adjacent dining area allows conversations to continue seamlessly when dinner is served. The modern kitchen has lots of prep space thanks to an L-shaped counter that doubles as a breakfast bar plus lots of storage, including a large pantry-style cupboard that is ready for those trips to Costco. The two bedrooms on this level include a large primary with a walk-in closet and cheater access to a 3 piece bath with a custom-tiled walk-in shower. The lower level is beautifully finished and provides a large rec room, oversized windows for lots of natural light and a captivating gas fireplace, plus another bedroom and a full 4 piece bath: Perfect for in-laws, a guest suite, or a teen retreat. The backyard is fully fenced, so it is a safe place for pets and little ones to roam, with a large stamped concrete patio, shed, gazebo, and hot tub. This is a great design that includes main floor laundry and lots of storage. Situated close to shopping in the Wonderland South corridor (including Loblaws, Canadian Tire, Home Depot, and Winners), you're also close to great restaurants, playgrounds, walking paths, and more with easy access to the 401 and 402. Summer is almost here: Come enjoy it on the patio!
부동산 특징
- 등록 날짜: Tuesday, May 21, 2024
- 가상 투어: View Virtual Tour for 2888 Biddulph Street
- 도시: London
- 이웃/동네: South W
- 전체 주소: 2888 Biddulph Street, London, N6L 0A8, Ontario, Canada
- 거실: Main
- 주방: Main
- 리스팅 중개사: Royal Lepage Triland Realty - Disclaimer: The information contained in this listing has not been verified by Royal Lepage Triland Realty and should be verified by the buyer.
















