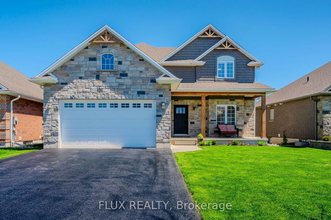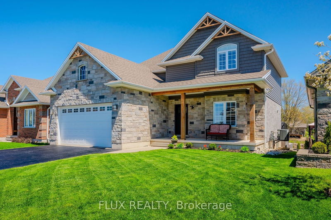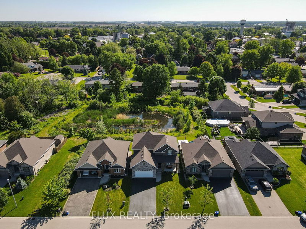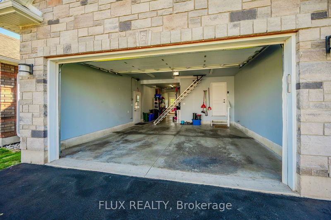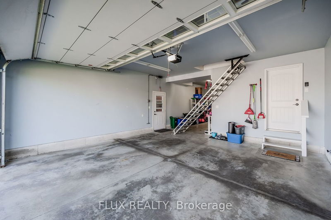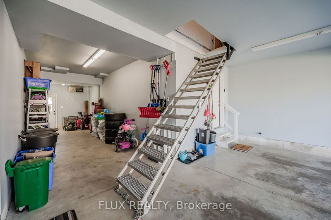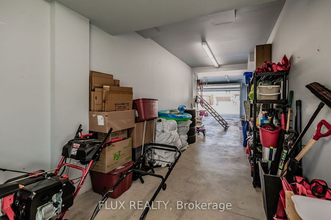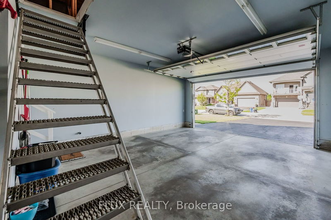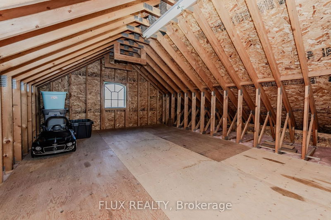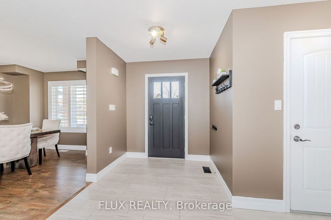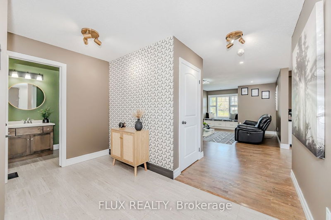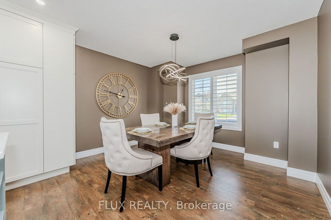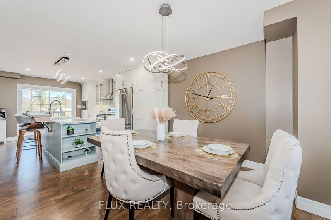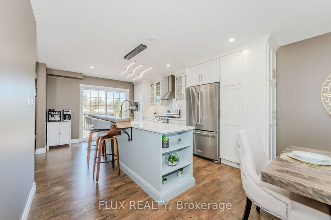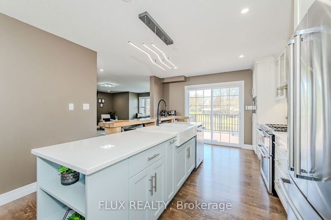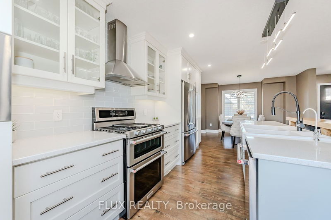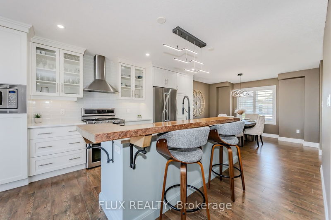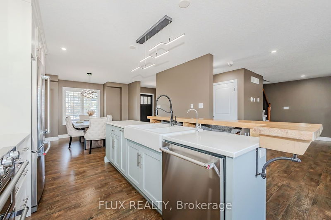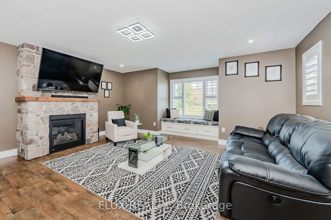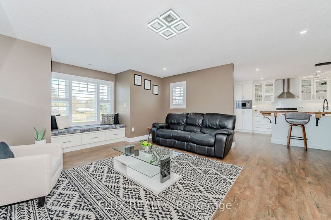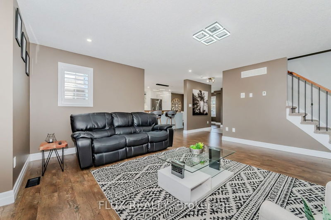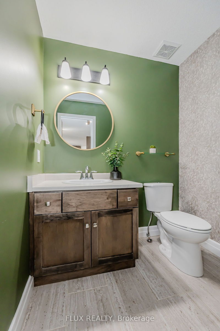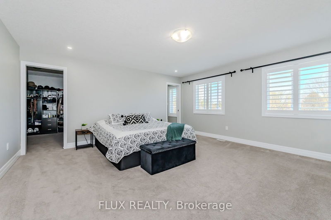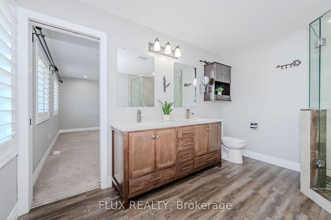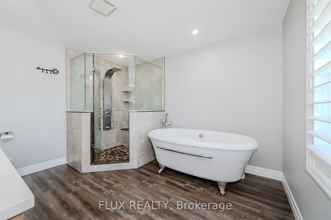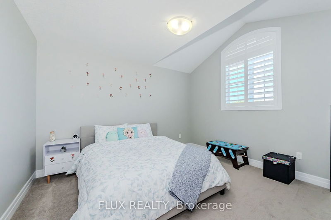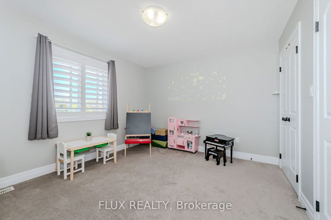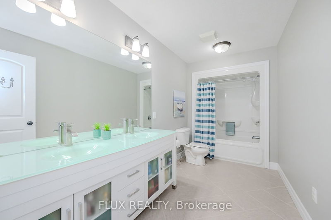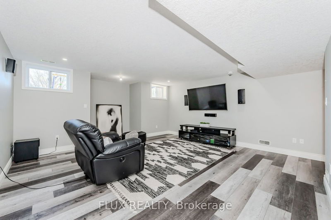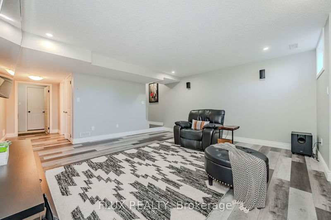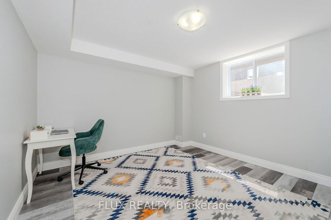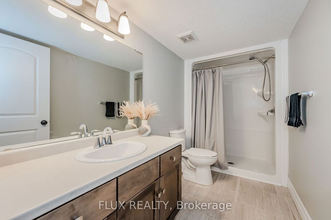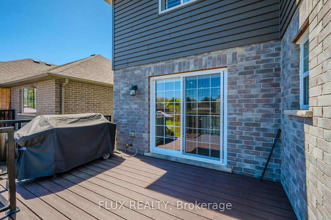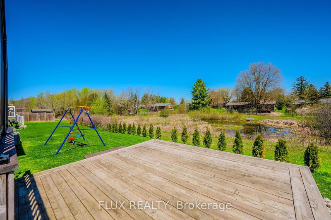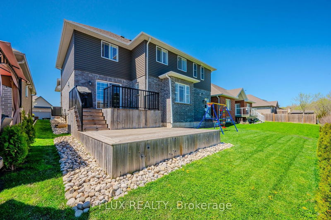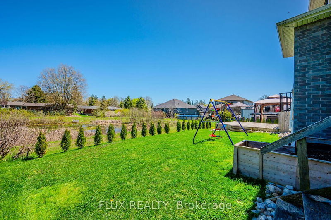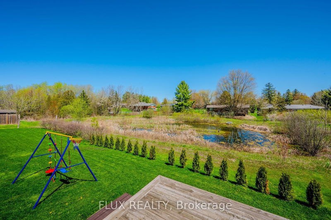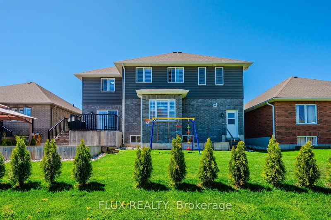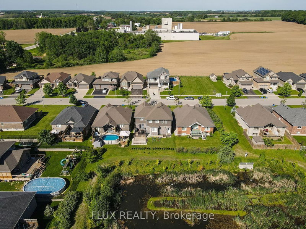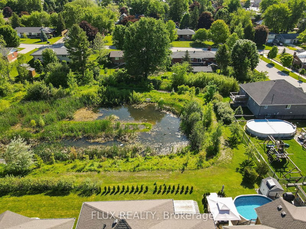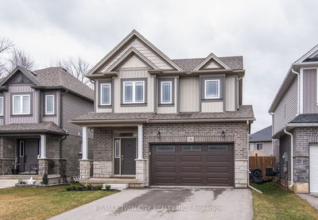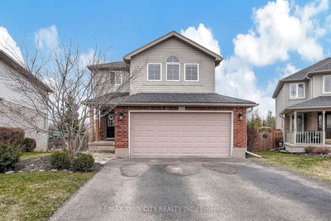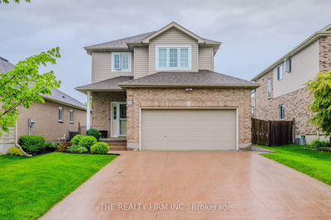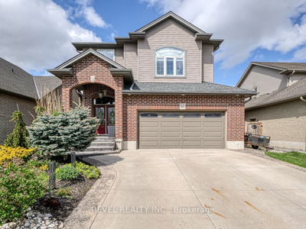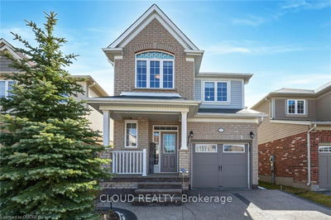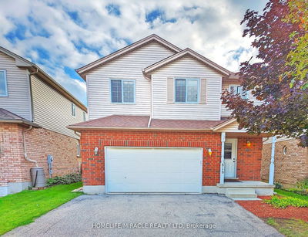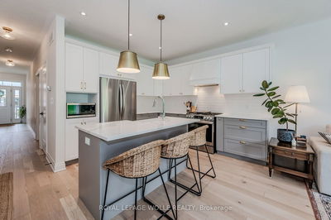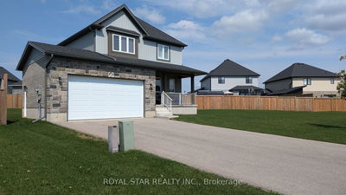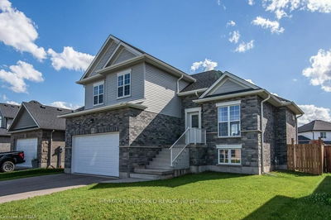Welcome home to 57 Halliday Drive! This stunning 2 storey detached home sits on a quiet family friendly street in Tavistock with no rear neighbours and backs onto a peaceful pond. With incredible curb appeal, this home is sure to stand out with its charming exterior and well-maintained landscaping. This is the kind of home that not only makes a great first impression when you drive by but has you falling in-love as soon as you walk through the front door and into the welcoming foyer. The foyer offers tiled flooring, a beautiful 2pc powder room, as well as, a separate entrance that leads to the large HEATED THREE CAR GARAGE with extended storage behind and above. You also wont have to worry about parking for your out of town guests with a 4 car driveway, providing ample space! The showstopper of this home is the gorgeous kitchen with all stainless steel built-in appliances, a large island with additional seating, quartz countertops, a tiled backsplash and floor to ceiling cabinetry. Off one side of the kitchen you will find a formal dining room and off the other, sliding glass doors that lead to the 2 tiered deck that offers pure serenity, the perfect place to relax and enjoy your morning coffee. The main floor is complete with the perfect family room, featuring a stunning stone fireplace and reading nook, pot lights throughout, california shutters and featured lighting in each room. Head upstairs to the large primary retreat that offers plenty of space, a walk-in closet and gorgeous 5 piece bathroom with a double vanity, stand alone tub and walk-in shower. Upstairs is complete with 2 additional spacious bedrooms and a 5pc bathroom. The basement is fully finished with a rec-room, a 4th bedroom, 3pc bathroom and additional storage. Not only is this completely move-in ready, it is also perfectly located walking distance to great schools and an easy commute to the Waterloo Region and Stratford! Dont miss out on your dream home and call today for your private tour!
부동산 특징
- 등록 날짜: Monday, May 27, 2024
- 가상 투어: View Virtual Tour for 57 Halliday Drive
- 도시: East Zorra-Tavistock
- 중요 교차로: Hope St W to Centennial Dr
- 전체 주소: 57 Halliday Drive, East Zorra-Tavistock, N0B 2R0, Ontario, Canada
- 주방: Main
- 거실: Main
- 리스팅 중개사: Flux Realty - Disclaimer: The information contained in this listing has not been verified by Flux Realty and should be verified by the buyer.

