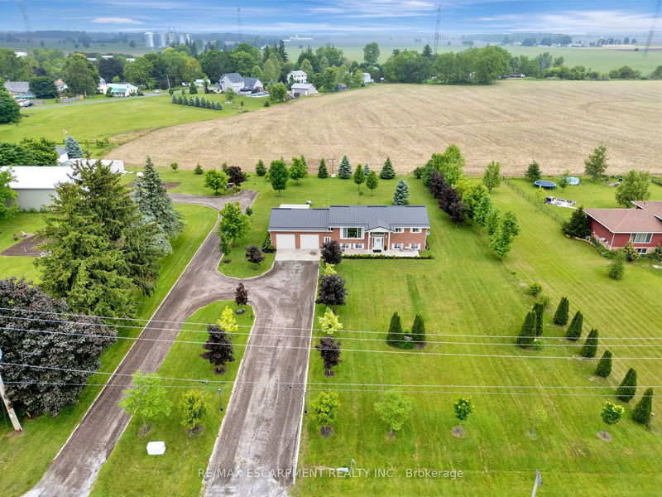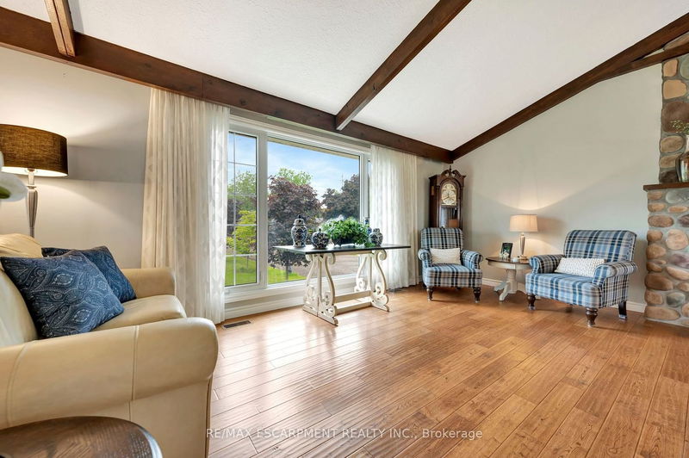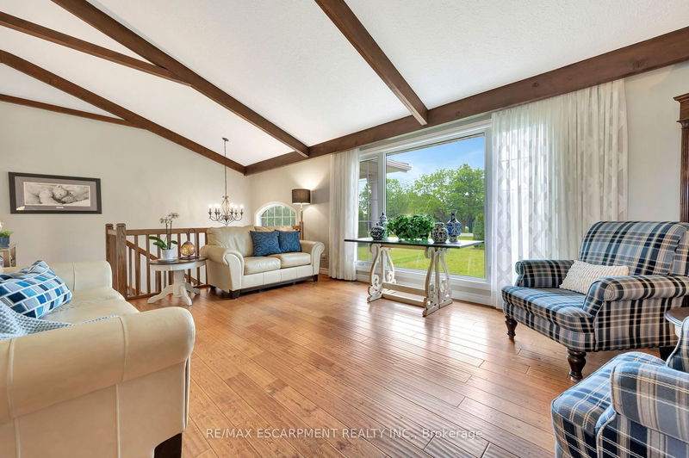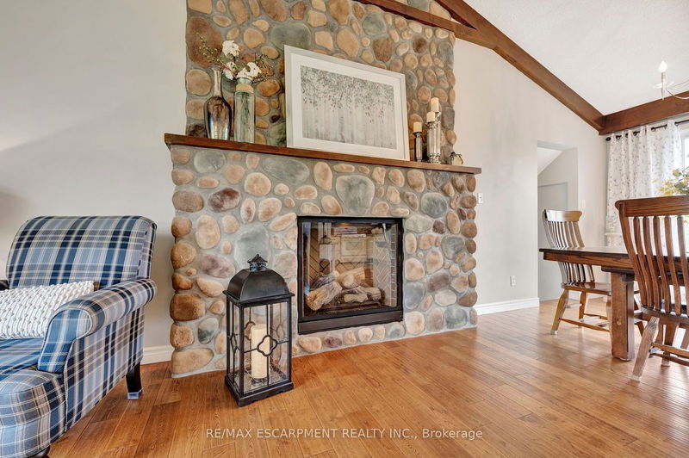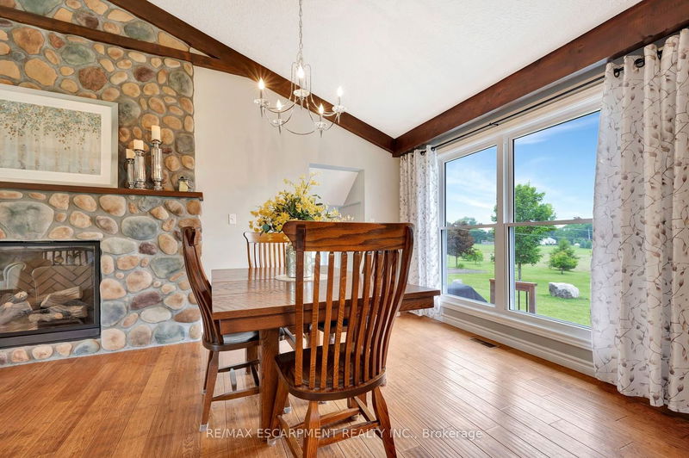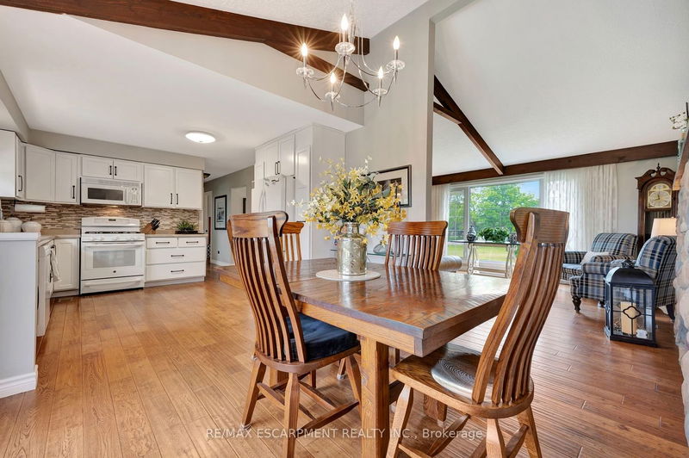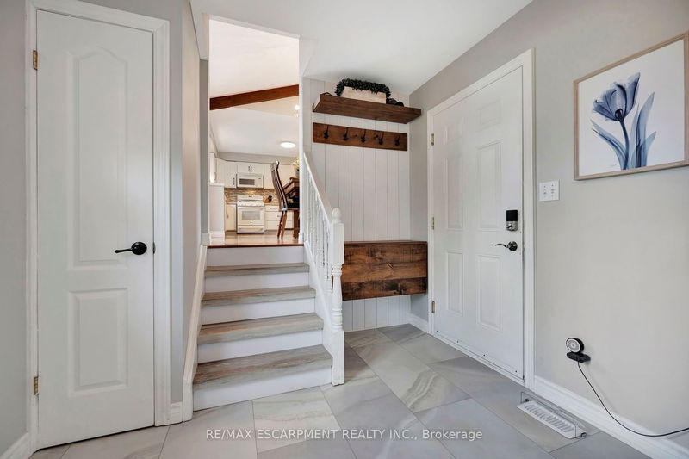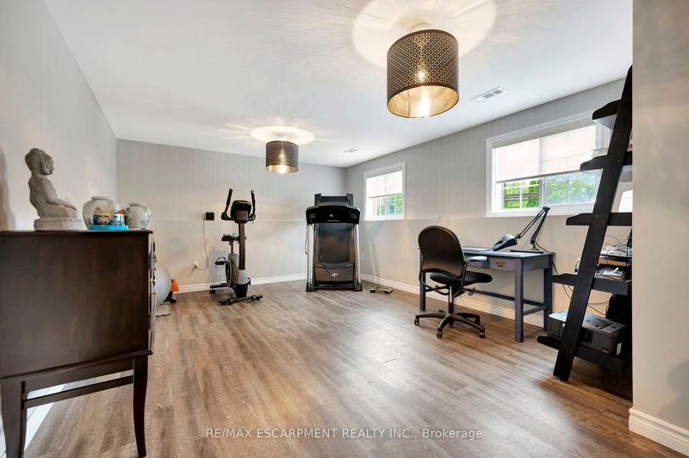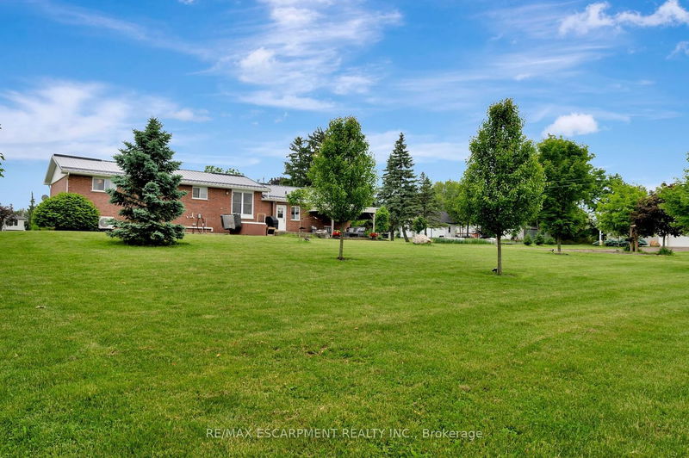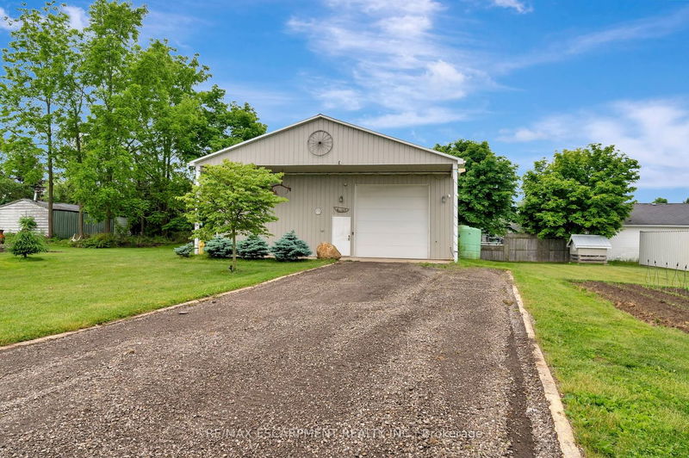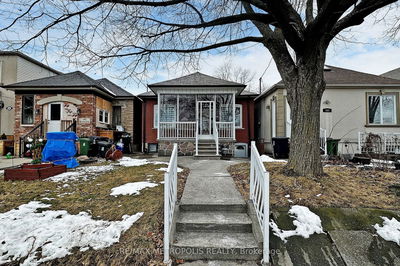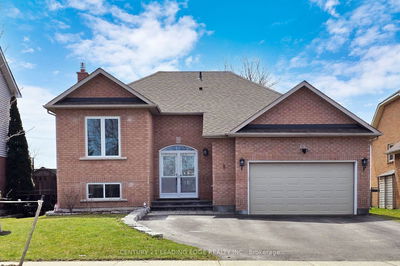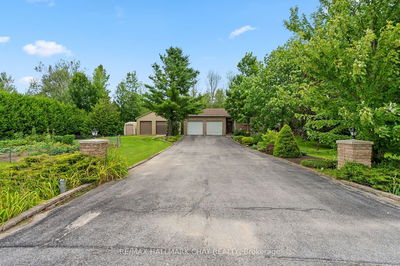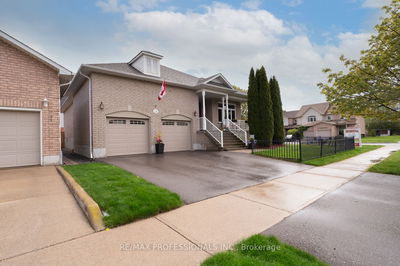Welcome to this stunning raised ranch bungalow, a blend of modern elegance and rural charm. Nestled on abeautifully landscaped lot with picturesque views of farmers' fields. The main floor offers a stylish kitchen, a cozyliving room with a stone gas fireplace, and a convenient main-level laundry. There are two spacious bedrooms, a4pc bath and an ensuite 2pc bath. An upgraded oak staircase, and hand scraped 3/4 inch hardwood throughout,adds to the home's refined appeal. The lower level includes a large family room with full-size windows and a gasfireplace, a third bedroom, and a 4pc bath providing additional space for family and guests. Enjoy the serene viewsin the backyard while relaxing in the hot tub or reading on the patio. Features & Upgrades include a steel roof(2021) and all-new windows (2023). The furnace and air conditioning were also updated in 2023, and the homefeatures a water filtration system with reverse osmosis.
부동산 특징
- 등록 날짜: Wednesday, June 05, 2024
- 가상 투어: View Virtual Tour for 991 Norfolk County 19 Road E
- 도시: Norfolk
- 이웃/동네: Wilsonville
- 전체 주소: 991 Norfolk County 19 Road E, Norfolk, N0E 1Z0, Ontario, Canada
- 주방: Main
- 거실: Main
- 리스팅 중개사: Re/Max Escarpment Realty Inc. - Disclaimer: The information contained in this listing has not been verified by Re/Max Escarpment Realty Inc. and should be verified by the buyer.


