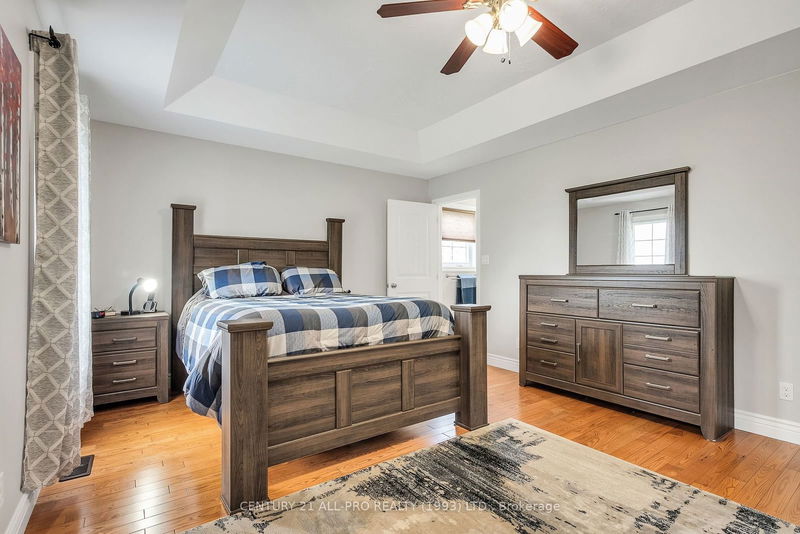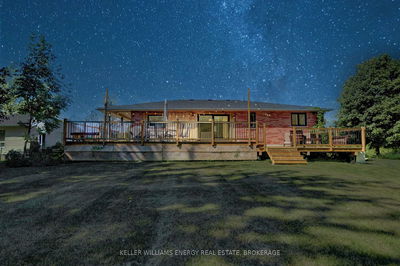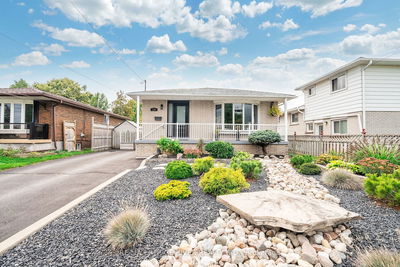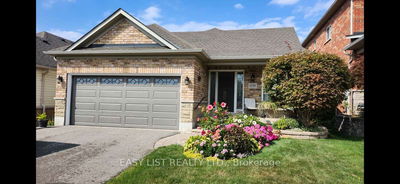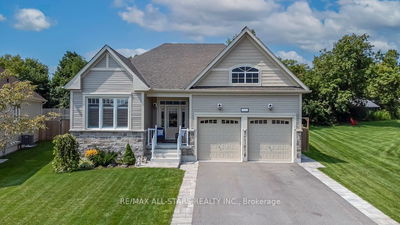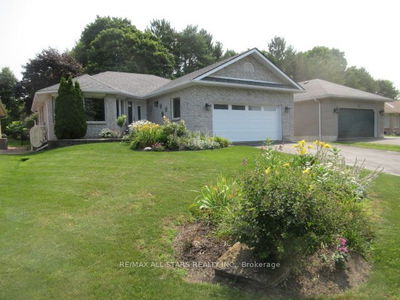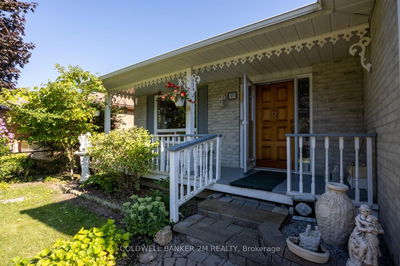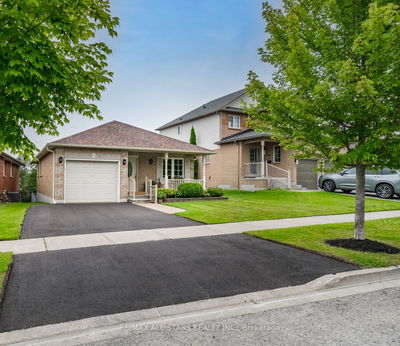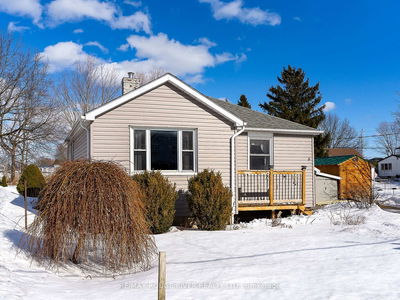A beautiful stone and vinyl sided bungalow inside and out. 1500 square feet on the main floor. Open concept kitchen, dining room, Living/Family room with gas fireplace and coffered ceilings. 2 bedrooms on main floor and 2 bedrooms in the basement. 2 full baths on main floor and one is a 3pc ensuite. Basement has a 3pc bath. Walkout from dining room to a 3 season sunroom and patio with spa hot tub. Offers laundry hook up on both main floor and in the basement. Oversized primary bedroom 13.58x18.83 feet with coffered ceilings, ensuite and walkin closet. Offers entrance from front entrance into 2 car drywalled garage. Rec room in basement is 19x27 feet with electric fireplace. Recent improvements are newer kitchen stove, attached 3 season sunroom, spa hot tub, generator, 2 storage sheds, fencing and enhanced gardens. Home has a pie shaped lot roughly 105 feet, which is one of the largest in the subdivision with western exposure offering beautiful sunsets.
부동산 특징
- 등록 날짜: Wednesday, June 12, 2024
- 가상 투어: View Virtual Tour for 13 Baldwin Place
- 도시: Cramahe
- 이웃/동네: Colborne
- 전체 주소: 13 Baldwin Place, Cramahe, K0K 1S0, Ontario, Canada
- 주방: Main
- 가족실: Main
- 리스팅 중개사: Century 21 All-Pro Realty (1993) Ltd. - Disclaimer: The information contained in this listing has not been verified by Century 21 All-Pro Realty (1993) Ltd. and should be verified by the buyer.


















