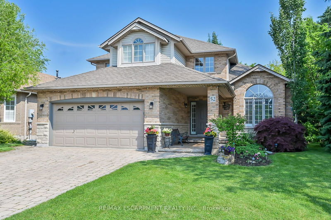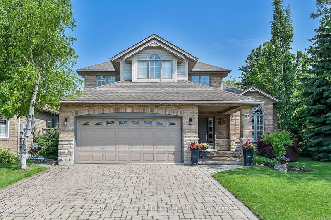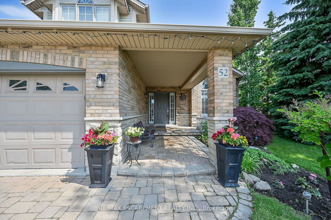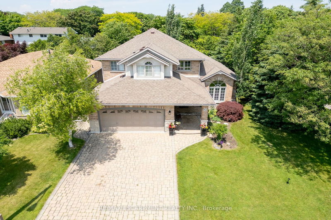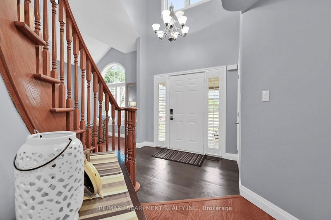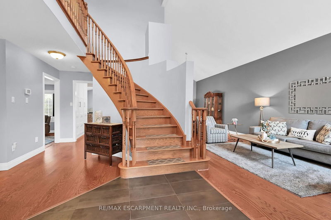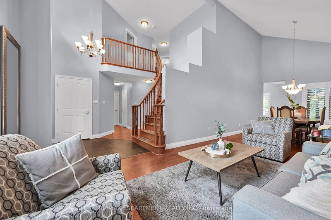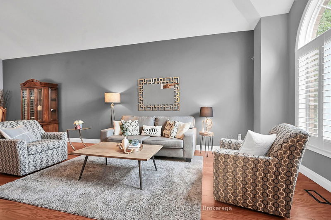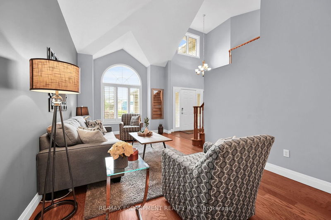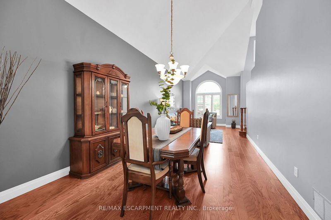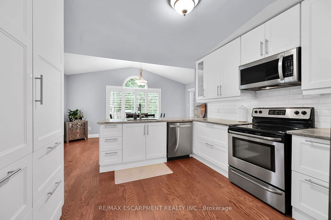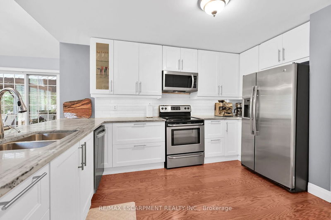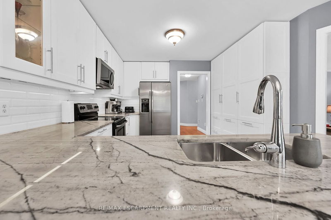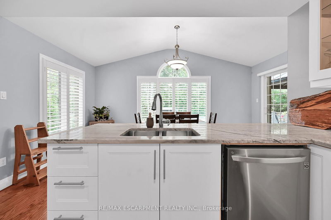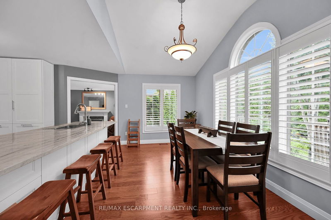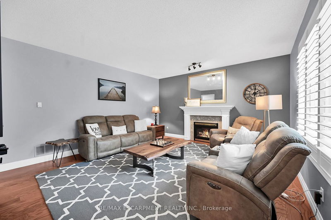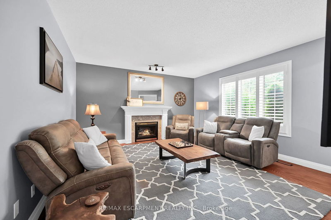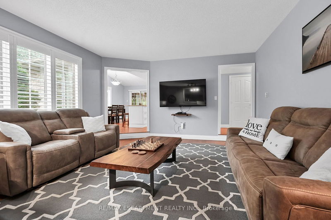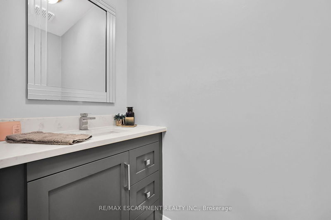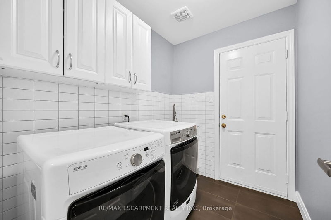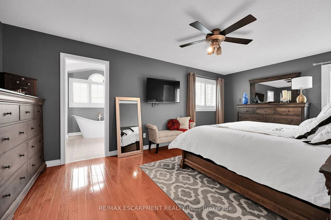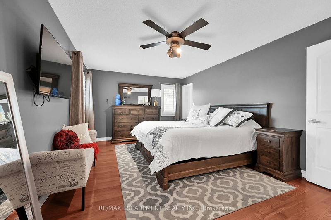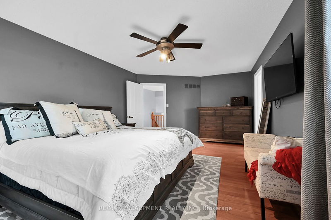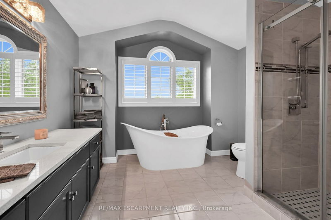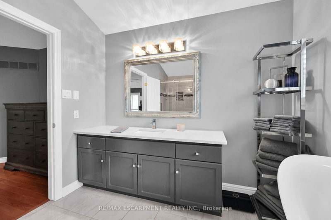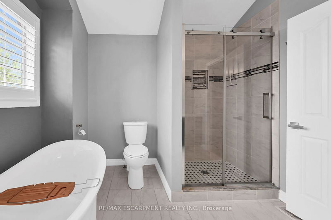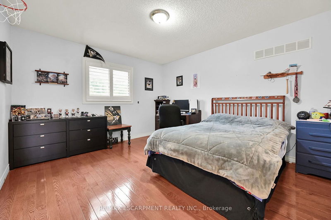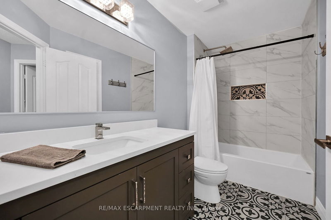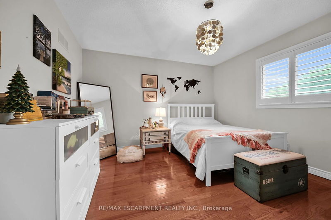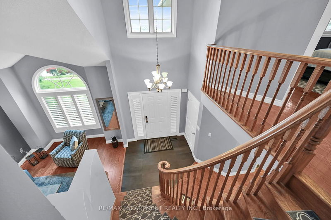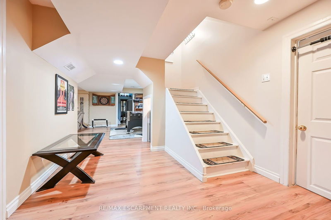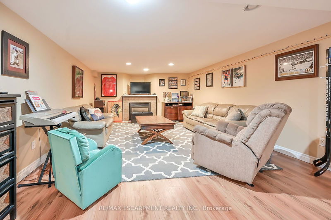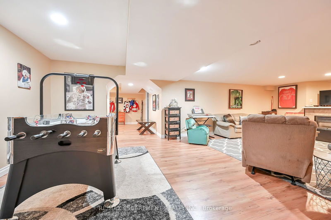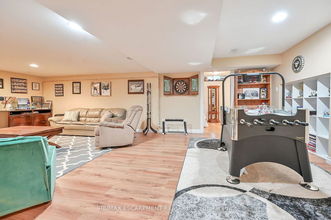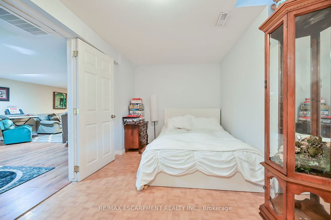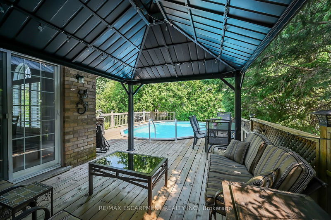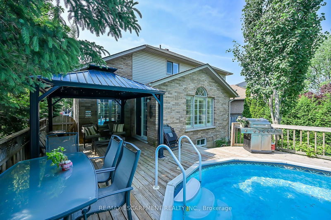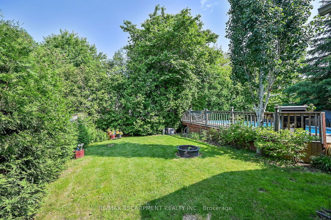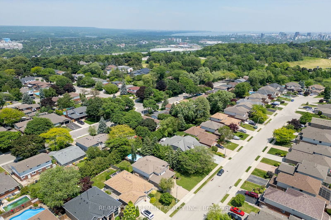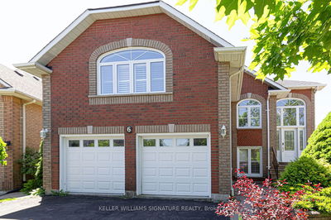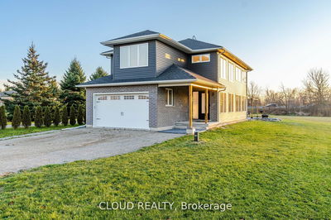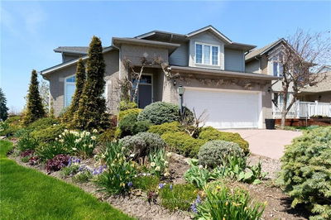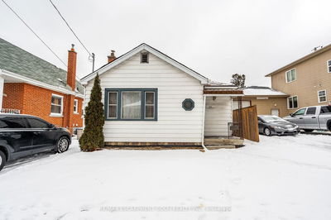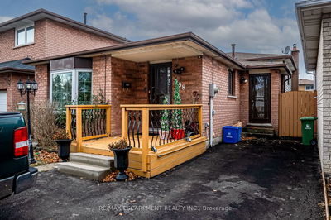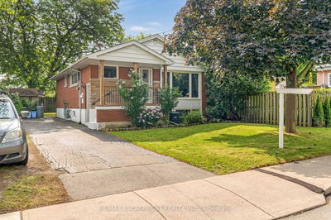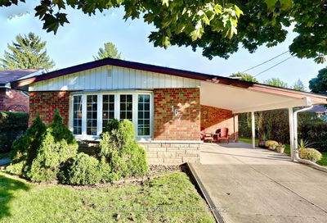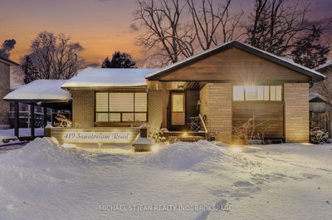Quality Built 2 Storey Losani Home in Prime West Mountain Location, Close to Scenic Drive! Nicely Landscaped with Stone Accents. Covered Front Porch to Soaring 2 Storey Front Foyer with Curved Oak Staircase. Updated Eat in Kitchen with Vaulted Ceiling, Loads of White Cabinets, Breakfast Bar, Granite Countertop, Stainless Steel Appliances & Subway Tile Backsplash. Leads to Main Floor Family Room. Open Concept Living Room/Dining Room with Vaulted Ceiling. Main Floor Office. Convenient Updated 2 Piece Bath. Main Floor Laundry. Engineered Hardwood Flooring. Spacious Primary Bedroom with Walk in Closet. Relax in Your Updated 4 Piece Ensuite with Modern Freestanding Soaker Tub & Separate Oversized Shower with Glass Doors. 2 Other Generous Sized Bedrooms & Updated 4 Piece Bath. Hardwood Flooring. California Shutters. Large Finished Recreation Room, Bedroom with Walk in Closet & 4 Piece Rough in Bathroom. Loads of Storage. Main Floor Patio Door Walkout to Deck Surrounding On Ground Pool, Gazebo & Private Treed Fully Fenced in Backyard. Central Air. Central Vacuum. 6 Appliances Included. Attached 2 Car Garage with Inside Entry, Garage Door Opener & Exterior Man Door. Paver Stone Double Driveway & Walkway, Parking for 4 Cars. Minutes to the 403 Highway & Linc, schools, parks, transit, shopping & more! Room Sizes Approximate & Irregular.
부동산 특징
- 등록 날짜: Monday, June 17, 2024
- 가상 투어: View Virtual Tour for 52 Hepburn Crescent
- 도시: Hamilton
- 이웃/동네: Mountview
- 중요 교차로: Sanatorium/Redfern
- 전체 주소: 52 Hepburn Crescent, Hamilton, L9C 7S4, Ontario, Canada
- 주방: Eat-In Kitchen, Vaulted Ceiling, Stainless Steel Appl
- 거실: Combined W/Dining, Vaulted Ceiling
- 가족실: Main
- 리스팅 중개사: Re/Max Escarpment Realty Inc. - Disclaimer: The information contained in this listing has not been verified by Re/Max Escarpment Realty Inc. and should be verified by the buyer.

