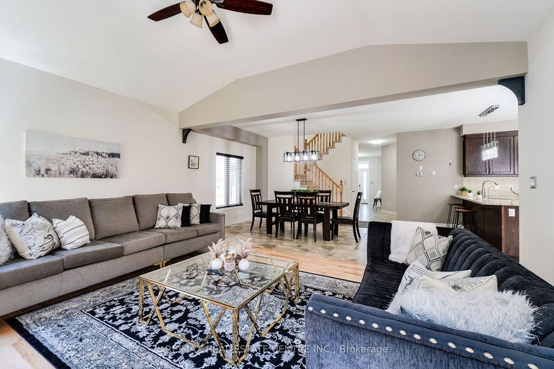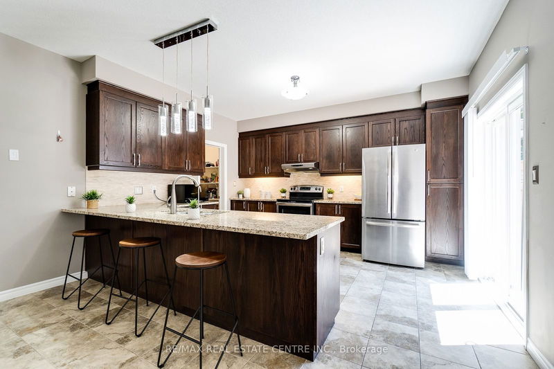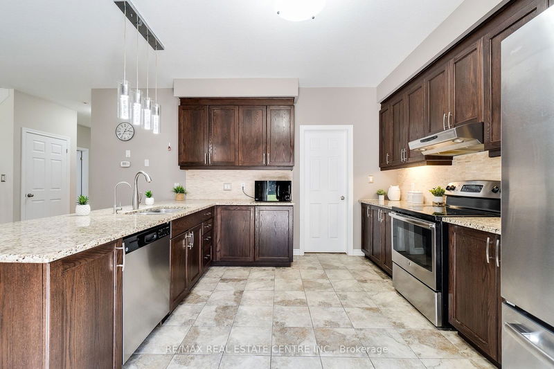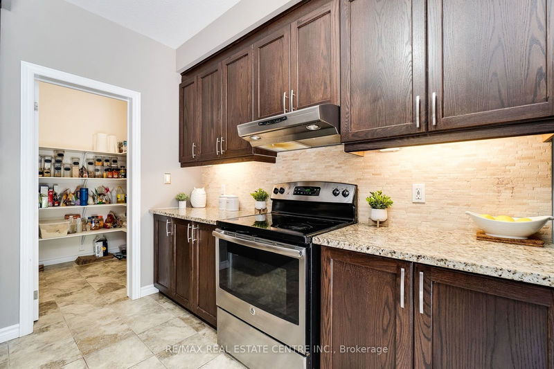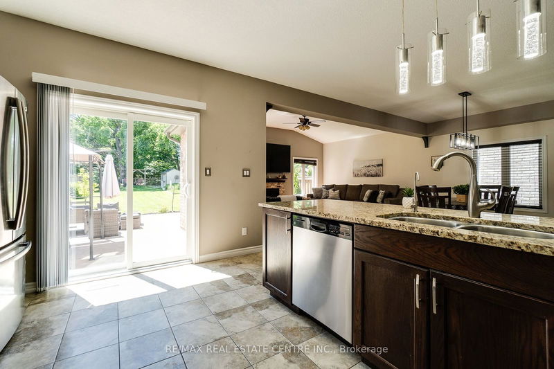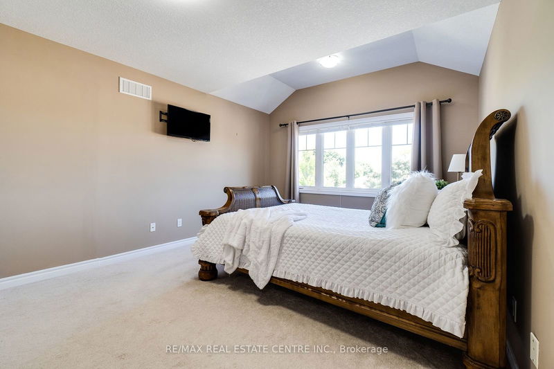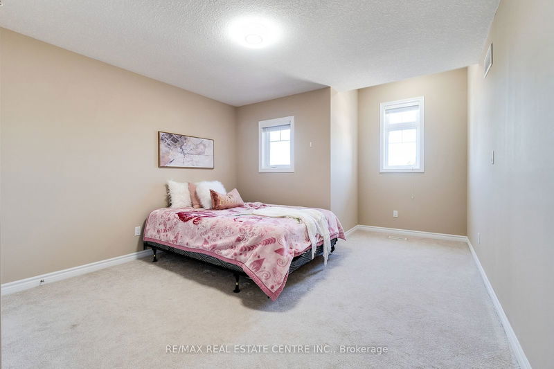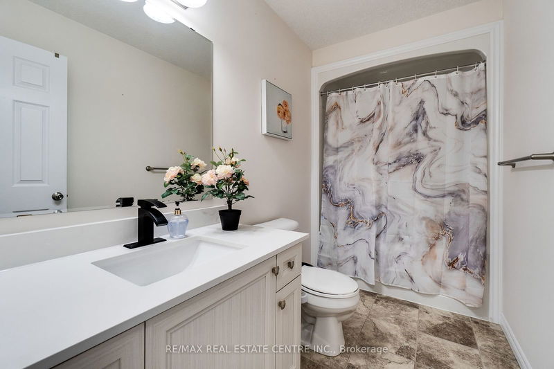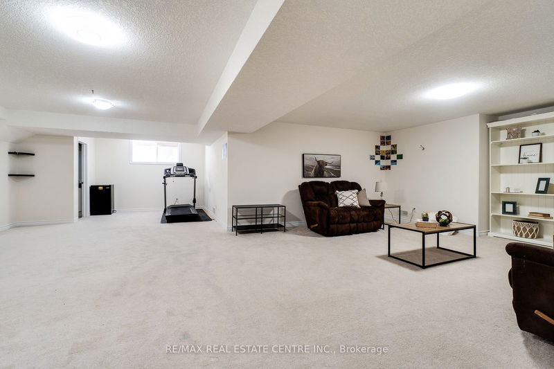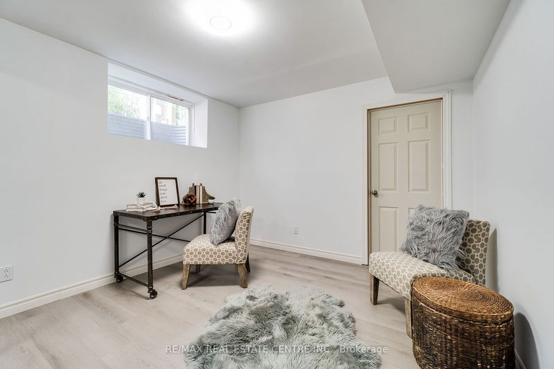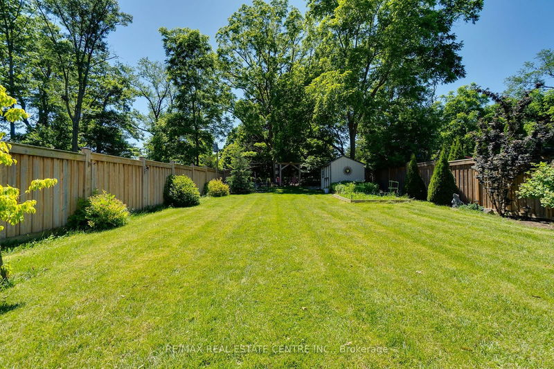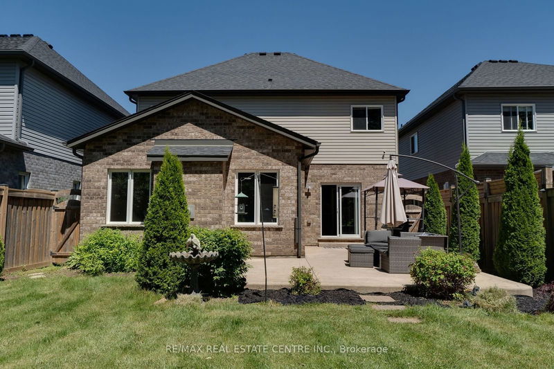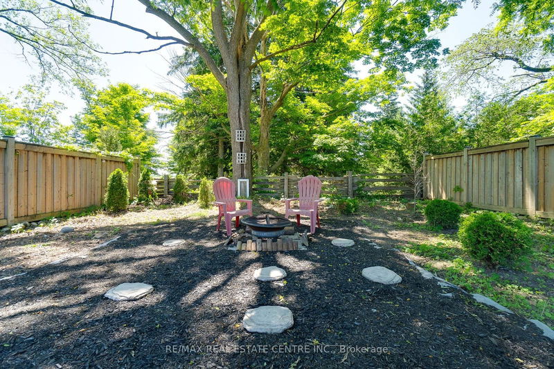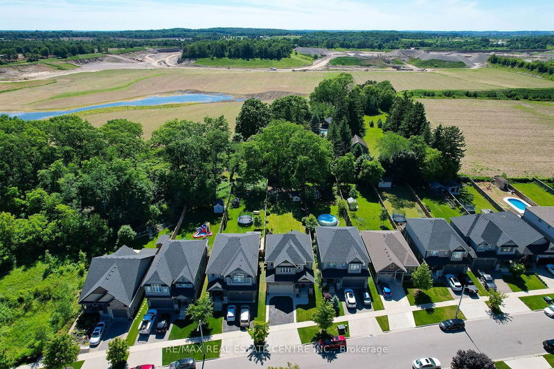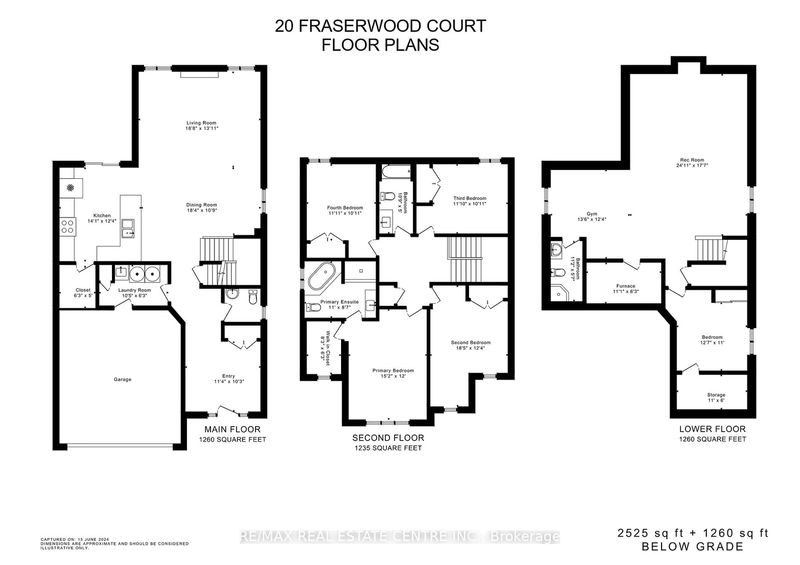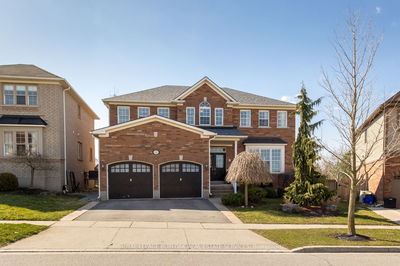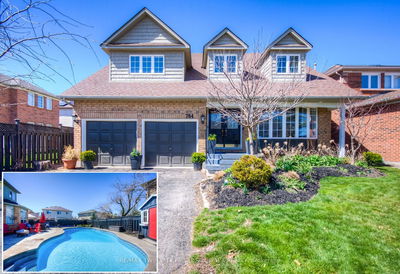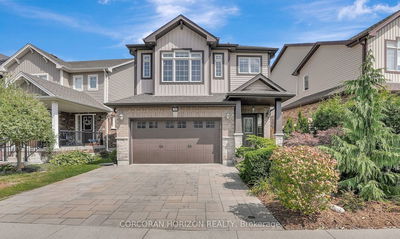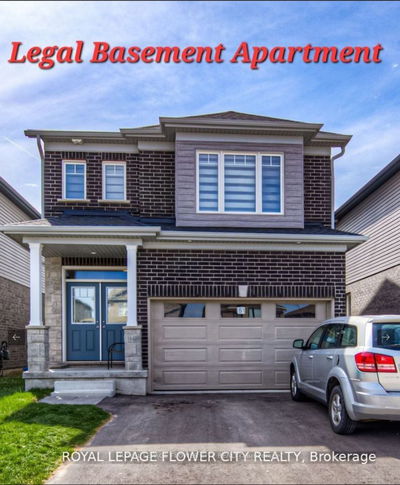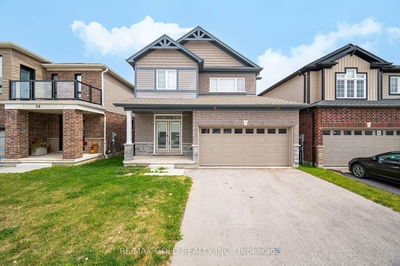Fantastic 5 bedrm/4 bath home is a must-see for anyone looking for a spacious, well-appointed property. With over 3,750 sq ft of living space and a backyard that will make your friends green with envy, this home truly has it all. The expansive 220-foot deep lot is beautifully manicured and fully fenced, offering an L-shaped concrete patio, a shed, and no visible rear neighbors. Imagine hosting BBQs, setting up a cozy fire pit, or cultivating a bountiful vegetable garden. Step inside the open-concept design, and you'll be greeted by a large foyer leading to a powder room and laundry room with direct access to the two-car garage. The great room is a standout, featuring vaulted ceilings, hardwood floors, and a cozy gas fireplace. The tiled dining area offers ample space for large family gatherings, while the kitchen is a chef's dream. Equipped with rich dark wood cabinets, granite countertops, and a walk-in pantry, this space also includes stainless steel appliances for a seamless move-in. Upstairs, you'll find 4 large bedrooms and two full bathrooms, including a luxurious primary suite with glass shower ensuite. The lower level is equally impressive, featuring a bright and cheery rec room with oversized windows, 5th bedrm and full three-piece bathroom. Plus, there's plenty of unfinished storage space, ideal for housing all your seasonal and recreational items. Parking is a breeze with the newly redone asphalt driveway and the attached two-car garage, which can accommodate more than just a couple of vehicles. In summary, this home is a rare find gorgeous outside space &, move-in ready property that offers the perfect blend of indoor and outdoor living. With its impressive size, thoughtful design, an incredible backyard, this home is sure to impress even the most discerning buyers. Don't miss your chance to call this house your new home!
부동산 특징
- 등록 날짜: Wednesday, June 19, 2024
- 가상 투어: View Virtual Tour for 20 Fraserwood Court
- 도시: Waterloo
- 중요 교차로: Fraserwood Crt & Peachtree Crescent
- 전체 주소: 20 Fraserwood Court, Waterloo, N1S 5B6, Ontario, Canada
- 거실: Fireplace
- 주방: Sliding Doors, Pantry
- 리스팅 중개사: Re/Max Real Estate Centre Inc. - Disclaimer: The information contained in this listing has not been verified by Re/Max Real Estate Centre Inc. and should be verified by the buyer.






