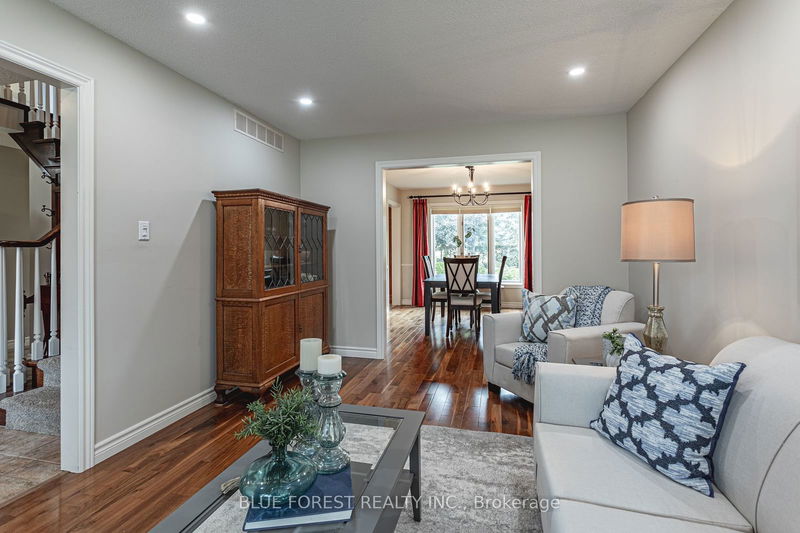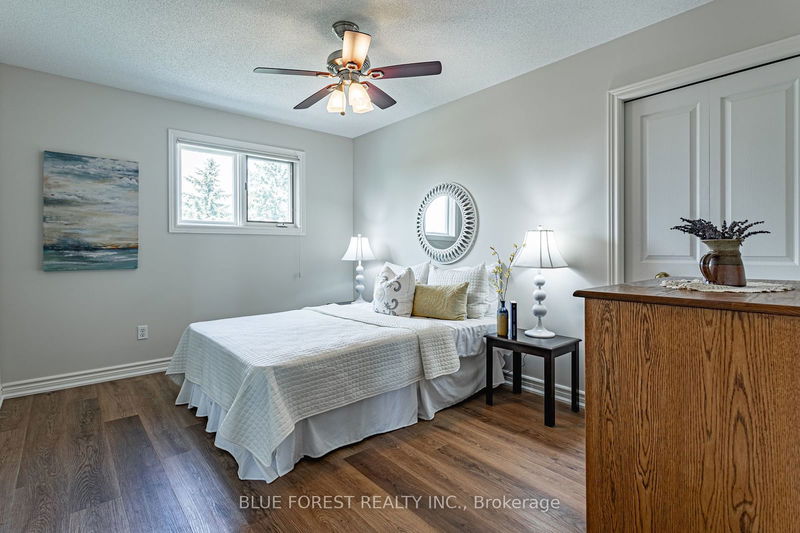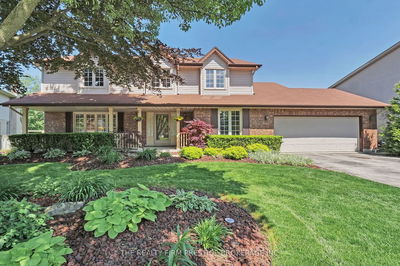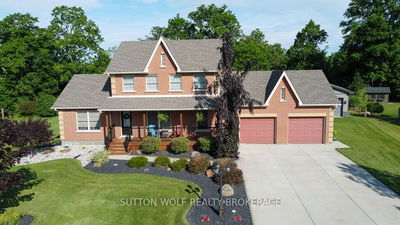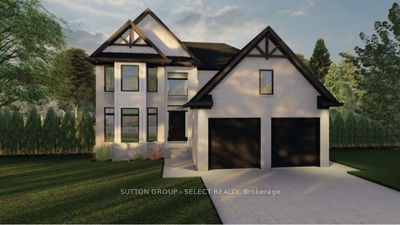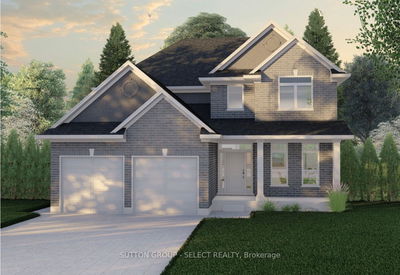Fabulous 2 storey home with 4 bedrooms, 3 bathroom and located in a terrific central neighborhood in the heart of Dorchester. This home boasts a large treed rear yard that is fully fenced and backs onto the far end of a school yard, with a custom built and oversized shed and large patio for entertaining. The interlocking driveway leads to the attached two car garage. Enter the front doors beyond the porch and into the foyer which is large enough for greeting quests. To the right is the formal livingroom with Southern exposure thru the big bay windows. This flows into the formal dining room, next to the renovated kitchen with a large eating area and patio doors to the rear yard. The main floor family room is open from the kitchen and is centered around the gas fireplace. A two piece powder room and spacious mudroom and laundry area complete the main floor. Moving upstairs, you will find 4 spacious bedrooms , another 4 piece bathroom with a large primary bedroom that has an ensuite and walk in closet. Need more space, the lower level of the home is also finished, offering a large recroom, with a second gas fireplace, a perfect office nook and a large open area that is currently set up as a workshop. Book your personal viewing today you will not be disappointed
부동산 특징
- 등록 날짜: Thursday, June 20, 2024
- 가상 투어: View Virtual Tour for 90 Parkview Drive
- 도시: Thames Centre
- 이웃/동네: Dorchester
- 중요 교차로: Pinehurst Dr
- 전체 주소: 90 Parkview Drive, Thames Centre, N0L 1G2, Ontario, Canada
- 가족실: Main
- 주방: Main
- 거실: Main
- 리스팅 중개사: Blue Forest Realty Inc. - Disclaimer: The information contained in this listing has not been verified by Blue Forest Realty Inc. and should be verified by the buyer.




