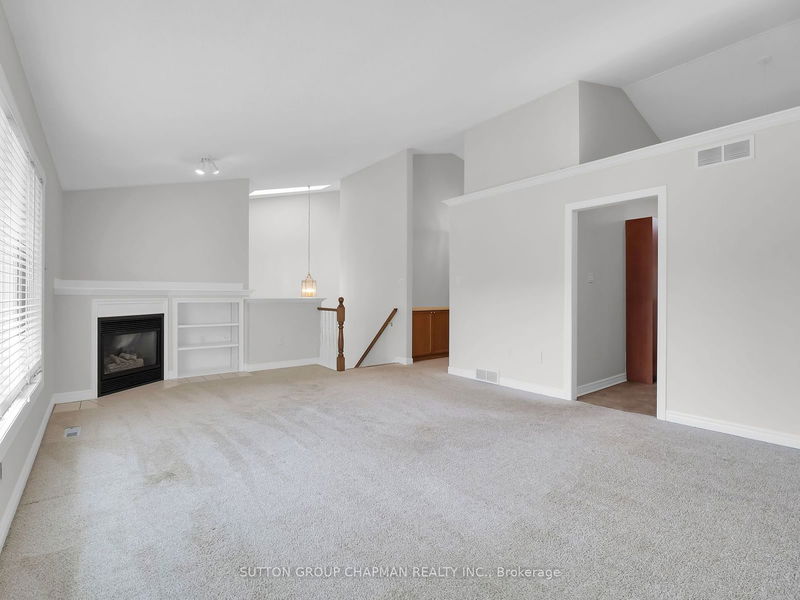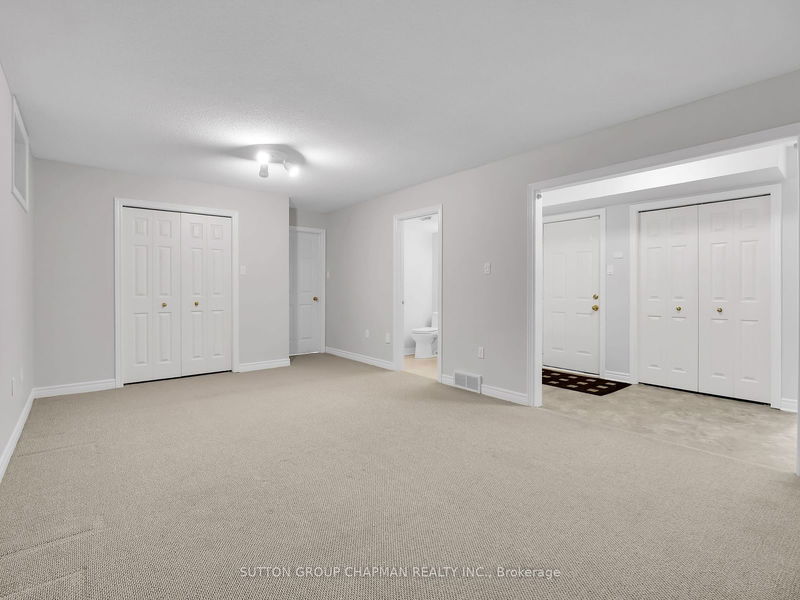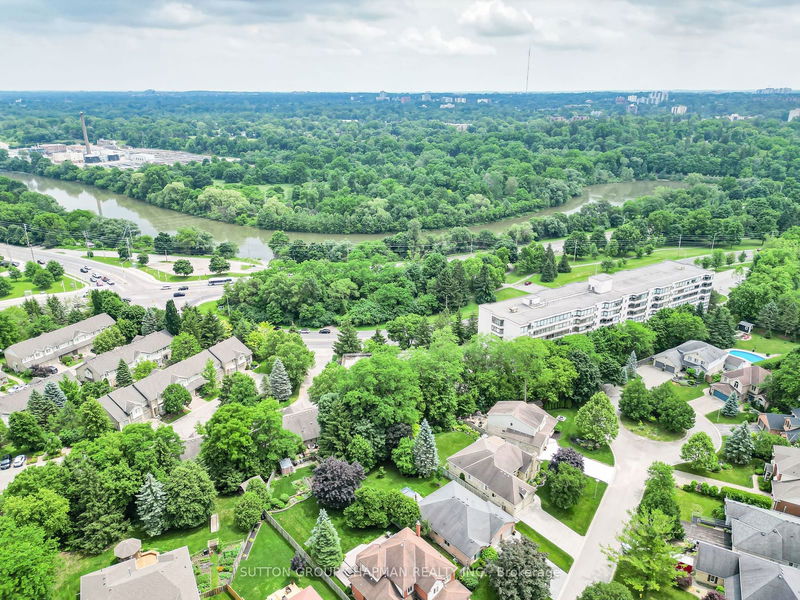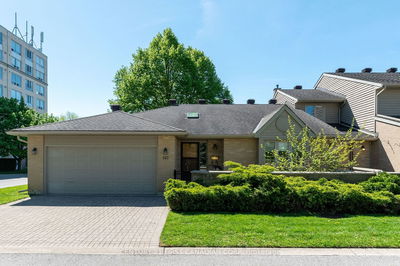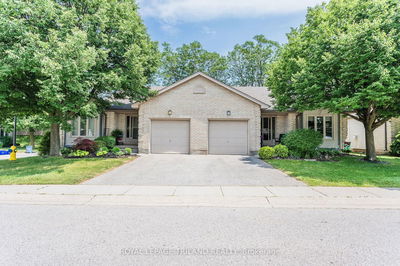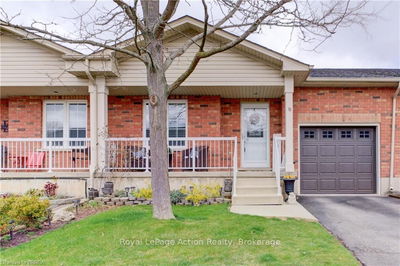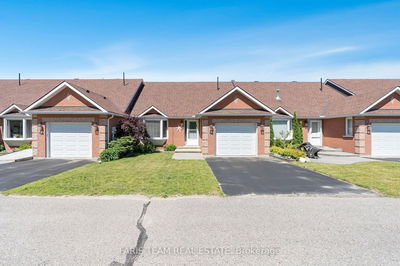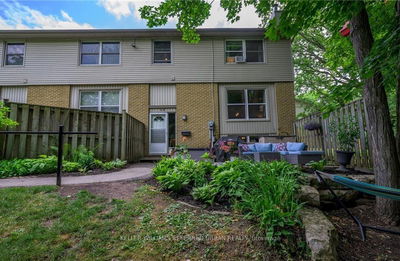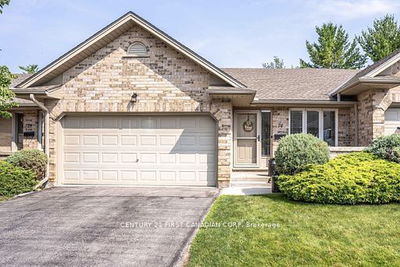An affordable condominium life style in the premium "Thames Crossing" complex of Oakridge! This tranquil pocket of homes is surrounded by treed green space and is within walking distance of the Thames River, Springbank Park and extensive biking trails. The bright split entry with a skylight leads you to the spacious great room with vaulted ceilings and a gas fireplace. The modern kitchen also offers skylights, vaulted ceilings, and overlooks a full width sundeck with a private view of trees and a water feature. The primary bedroom has a 4 pc ensuite and a walk-in closet. Both bedrooms offer the same wonderful view as the kitchen. The lower level offers a generous recreation room, 2 pc bath, lots of storage and access to the 2 car garage. A wonderful home in the heart of London.
부동산 특징
- 등록 날짜: Friday, June 21, 2024
- 가상 투어: View Virtual Tour for 5-519 Riverside Drive
- 도시: London
- 이웃/동네: North P
- Major Intersection: Riverside/Wonderland
- 전체 주소: 5-519 Riverside Drive, London, N6H 5J3, Ontario, Canada
- 주방: Main
- 리스팅 중개사: Sutton Group Chapman Realty Inc. - Disclaimer: The information contained in this listing has not been verified by Sutton Group Chapman Realty Inc. and should be verified by the buyer.








