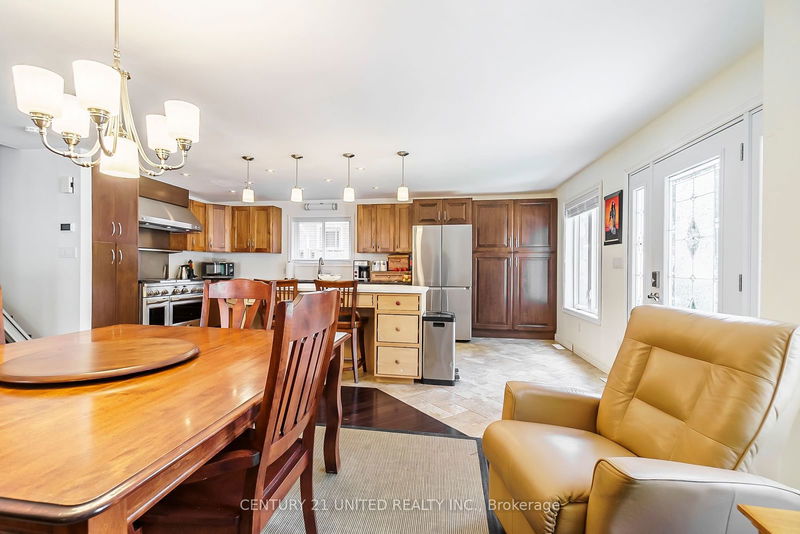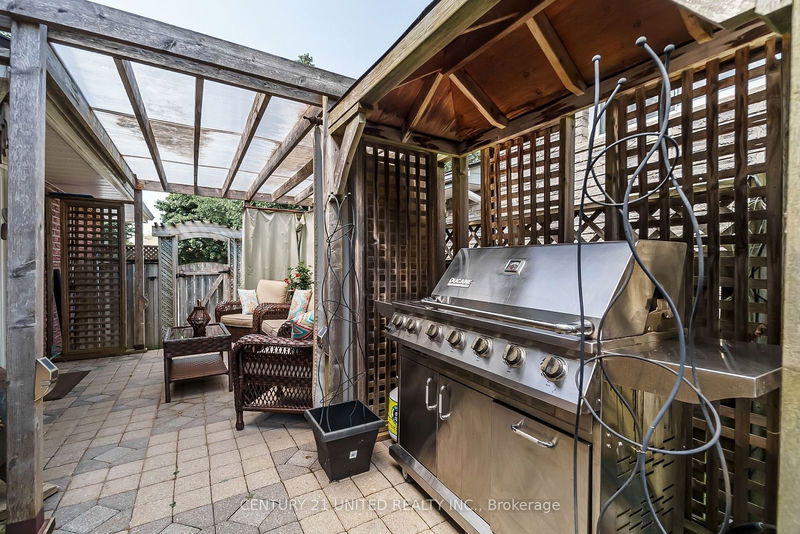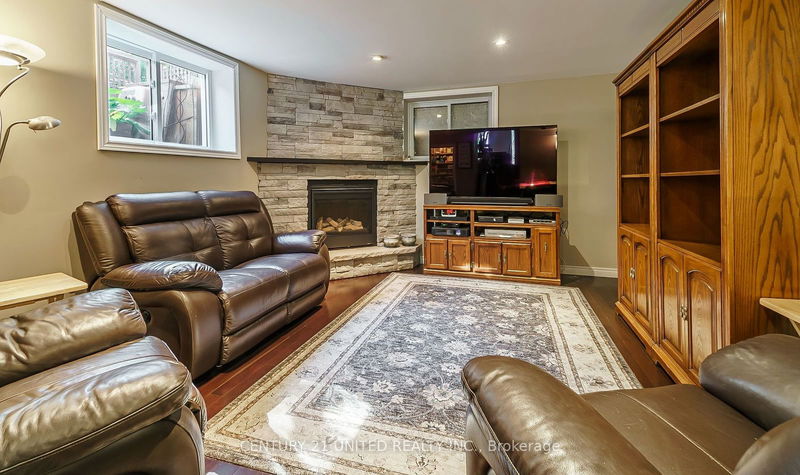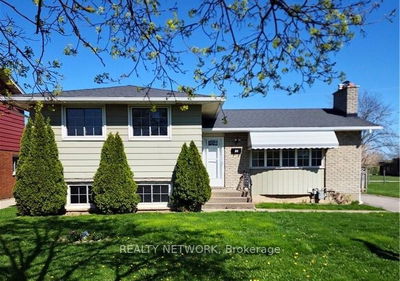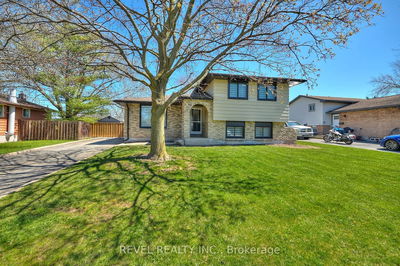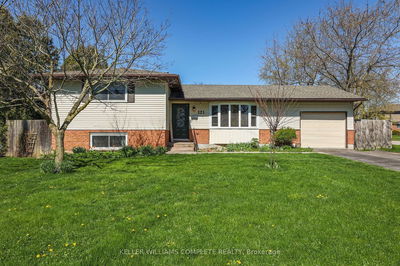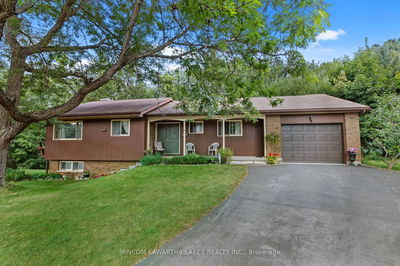Located in a desirable west-end neighborhood this beautifully maintained 4-level backsplit offers a perfect blend of comfort and luxury. Featuring three spacious bedrooms upstairs along with a full bathroom and a cozy bedroom downstairs complete with its own bathroom, this home is ideal for families. With two full bathrooms, morning routines are a breeze. The main level includes an open-concept living and dining area, seamlessly flowing into a modern kitchen with a professional gas stove (BBQ, griddle, 4 burners and 2 ovens) perfect for entertaining. The family room, complete with a new brick gas fireplace, provides a cozy retreat for relaxing evenings. Storage is never an issue with ample space throughout the home. Step outside to your private oasis a backyard designed for leisure and entertainment. Enjoy the serene pool, waterfall, and freshwater pond complete with water lilies, as well as a closed in gazebo creating a tranquil atmosphere. The workshop is perfect for hobbyists, and the BBQ sitting area is ideal for summer gatherings. Enjoy the four raised vegetable gardens providing you with fresh healthy produce throughout the summer and fall months. The surrounding mature neighborhood is ideal for families and your new home is conveniently close to many schools (Kawartha Heights & James Strath Public School, St. Catharine Catholic Elementary School and School Catholic Monseigneur-Jamot) and the hospital, plus all downtown and amenities. This home offers the best of both convenience and tranquility. Don't miss the opportunity to make this exceptional property yours! Book a viewing before it's gone.
부동산 특징
- 등록 날짜: Wednesday, July 03, 2024
- 가상 투어: View Virtual Tour for 2234 Springwood Road
- 도시: Peterborough
- 이웃/동네: Monaghan
- Major Intersection: Brealey Dr / Cherryhill Rd, to Ravenwood / Left on Springwood
- 전체 주소: 2234 Springwood Road, Peterborough, K9K 1S2, Ontario, Canada
- 주방: Main
- 리스팅 중개사: Century 21 United Realty Inc. - Disclaimer: The information contained in this listing has not been verified by Century 21 United Realty Inc. and should be verified by the buyer.










