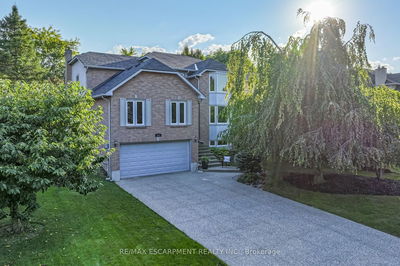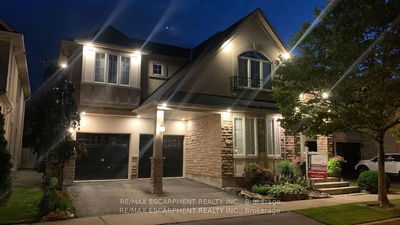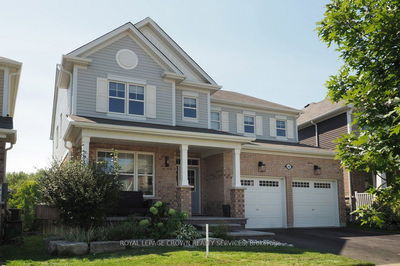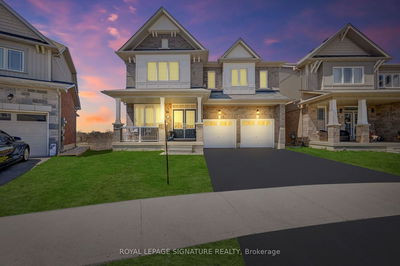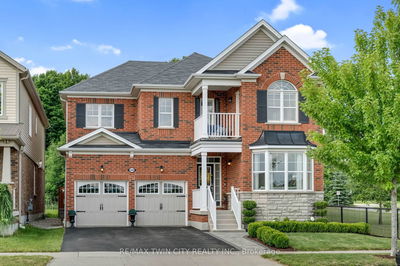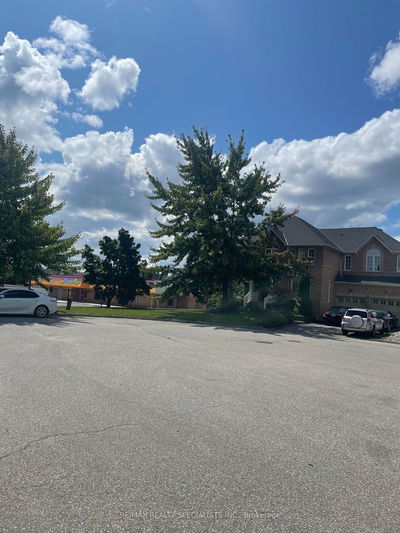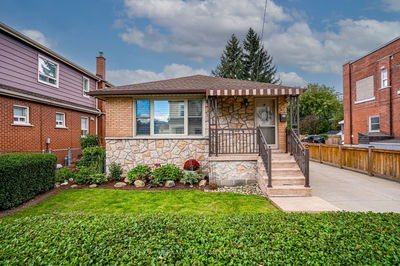This stately one-owner home is situated on the Hamilton Mountain in the coveted Hillfield Strathallan location, close proximity to Mohawk College and highway access. Mature perennial gardens grace the front and back with a convenient sprinkler system.The main level offers an inviting foyer and large principal rooms. The Family Room features a coffered ceiling, hardwood flooring, and gas fireplace. The main level is also adorned with an Elegant Living Room with a gas fireplace, a Formal Dining Room, and generous-sized Office. The Expansive Kitchen features a center island with a breakfast bar and a large window overlooking the backyard. The main level also includes a rare main floor 3-piece bathroom with a shower.The spacious upper level features a large Primary Bedroom retreat, with a cozy seating area in the bay window, hardwood flooring, two walk-in closets, and a large 3-piece ensuite bath. Three additional large Bedrooms, one with ensuite privileges to the main bath. The lower level features a Separate Entrance accessible from inside the double garage. This lower level includes a large potential kitchen area currently outfitted with an existing sink. This level also includes a Family Room, Bedroom, 4-piece bath, several storage rooms, wine cellar and set up for a lower level laundry beside the existing laundry tub.
부동산 특징
- 등록 날짜: Friday, July 05, 2024
- 가상 투어: View Virtual Tour for 394 Scenic Drive
- 도시: Hamilton
- 이웃/동네: Westcliffe
- 전체 주소: 394 Scenic Drive, Hamilton, L9C 7A7, Ontario, Canada
- 거실: Main
- 주방: Main
- 리스팅 중개사: Keller Williams Edge Realty - Disclaimer: The information contained in this listing has not been verified by Keller Williams Edge Realty and should be verified by the buyer.


































