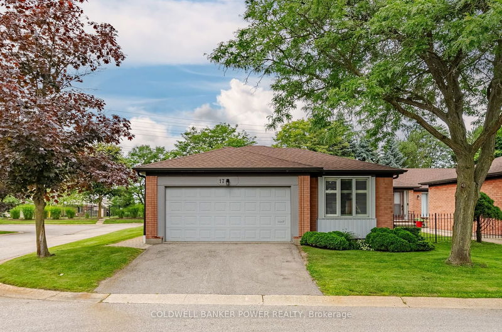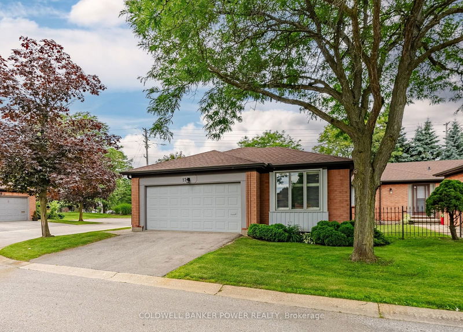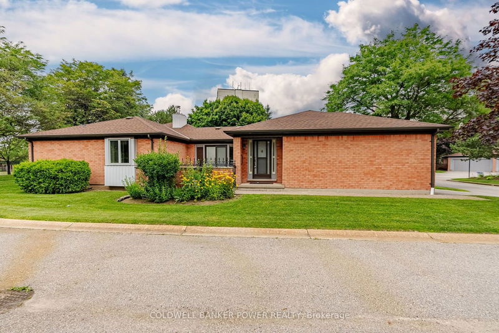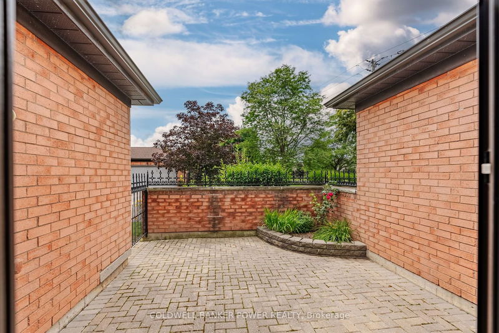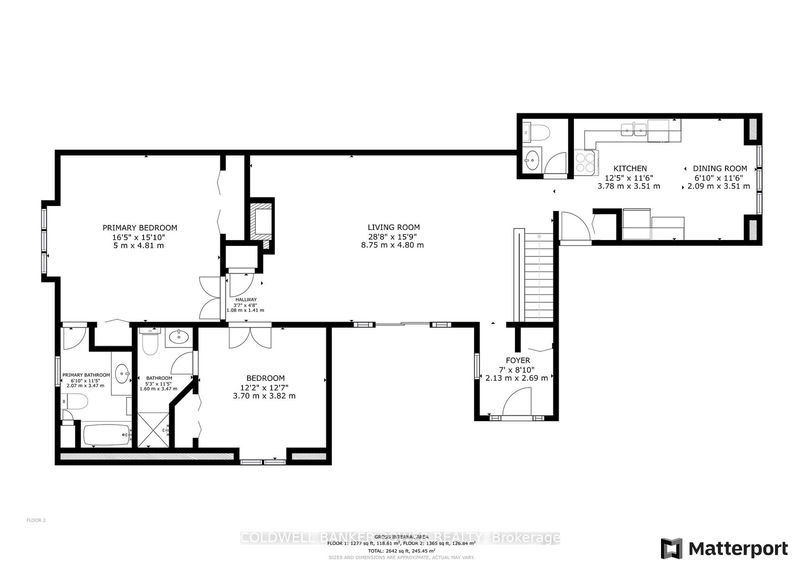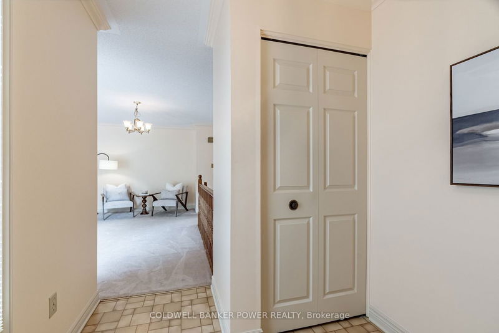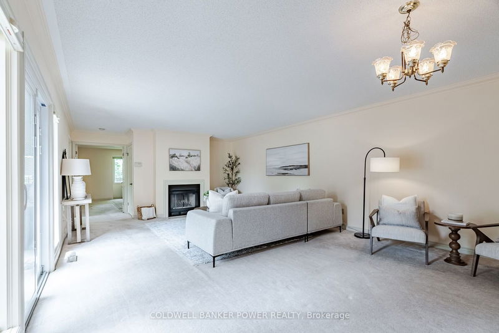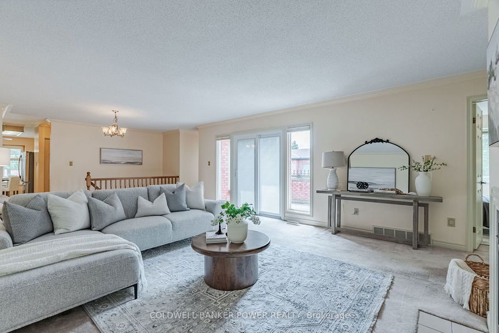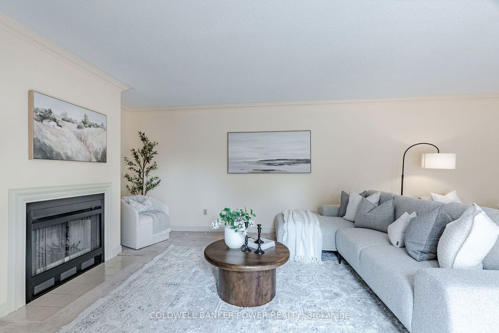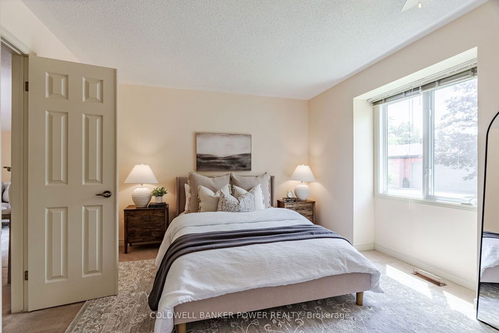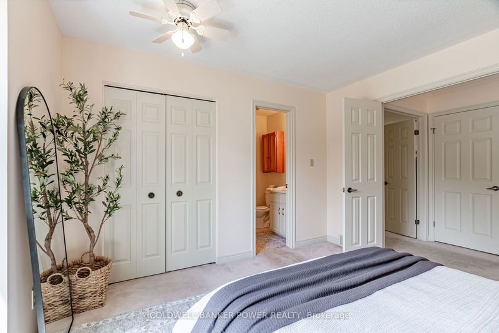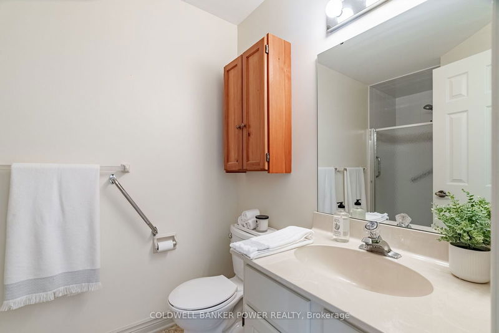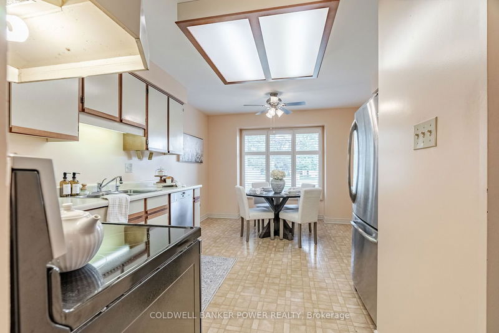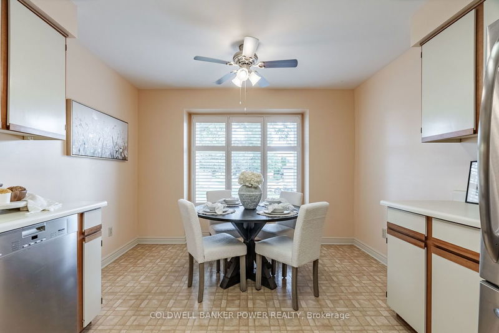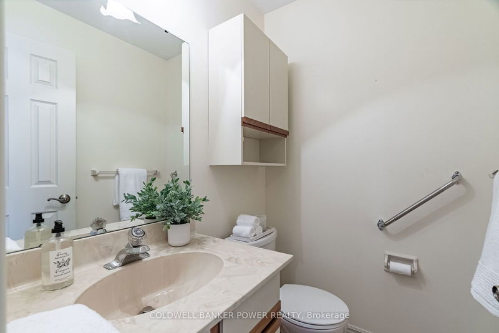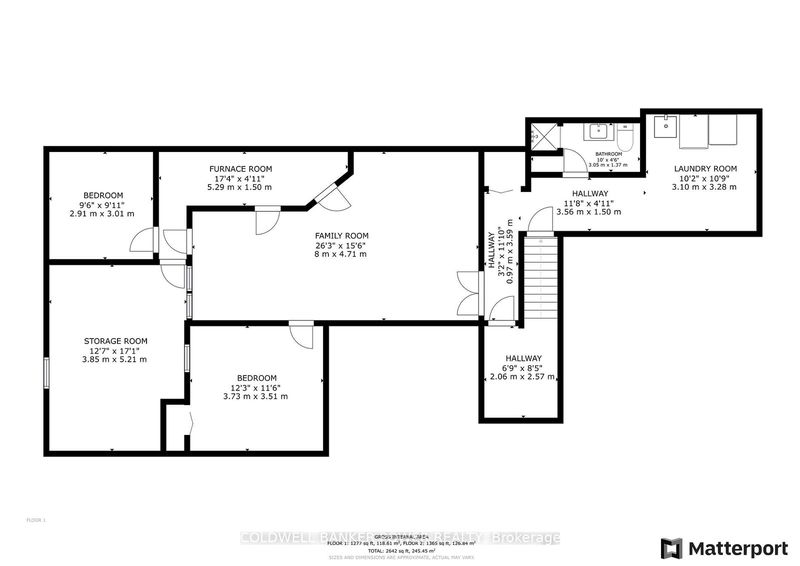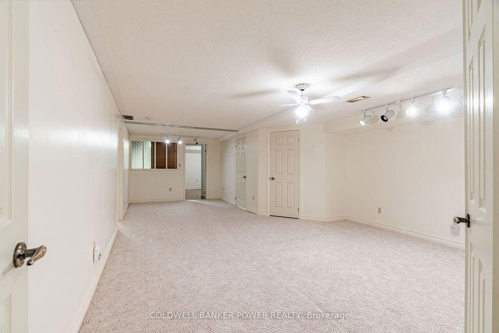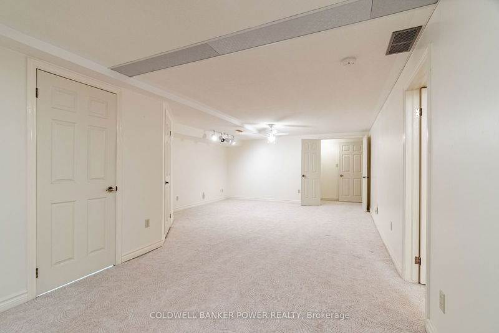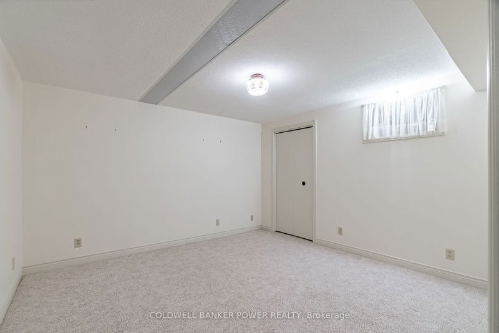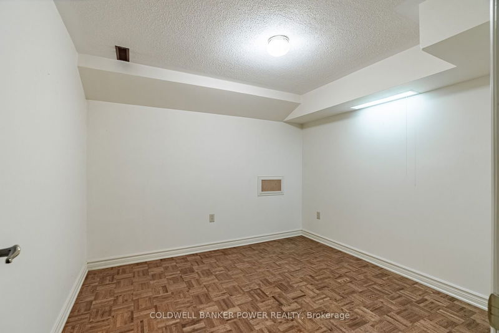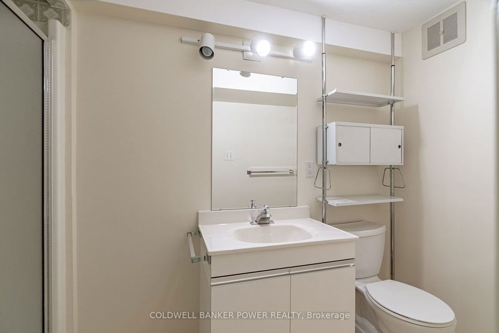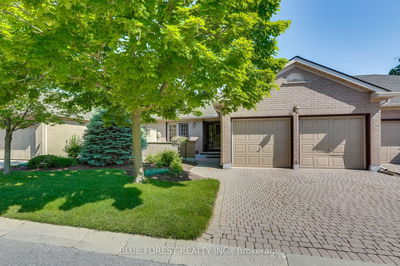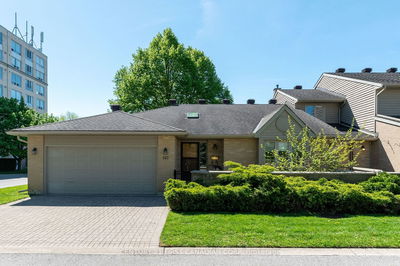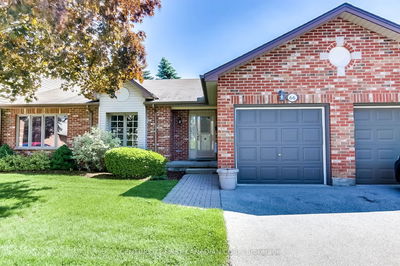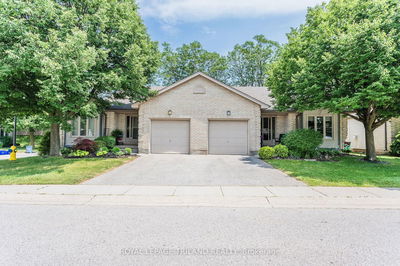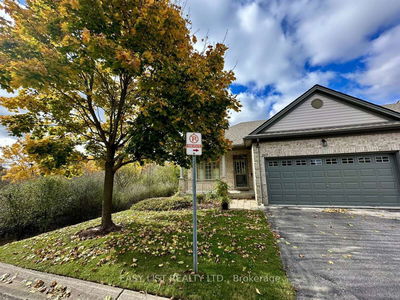Welcome to 17-65 Fiddlers Green Rd - beautifully maintained end unit bungalow with double car garage situated in a private enclave of condos in London's desirable Oakridge Neighbourhood. This highly coveted Sifton-built community includes mature trees and private courtyards and is conveniently located walking distance to fantastic amenities such as Remark Fresh Market, Starbucks, Shoppers Drug Mart, Real Canadian Superstore, and the Sifton Bog walking trails. The main floor features a welcoming Great Room with wood burning fireplace, perfect for entertaining, and includes ample space for a lovely family room and formal dining area/sitting room. There are 2 spacious bedrooms, each with ample closet space and their own ensuite bathrooms. The sunlit eat-in kitchen is filled with natural light and includes plenty of cabinetry, new stainless appliances and informal dinette. A convenient 2pc powder room completes the first floor. The lower level is fully finished and includes a large family room, 3rd bedroom, 3pc bath, Laundry room and bonus room that can be used for home office/den/craft room. Excellent unfinished storage space as well. The outside includes a private gated courtyard that is fantastic for Summer BBQs or relaxing with family & friends. Other upgrades include new A/C, Central Vac and California Shutters. This 34-unit condo community is extremely well managed with a very efficient condo board and reasonable monthly fee that INCLUDES water. Experience a maintenance free lifestyle without sacrificing space, convenience and proximity to fantastic amenities that Oakridge offers.
부동산 특징
- 등록 날짜: Tuesday, July 23, 2024
- 가상 투어: View Virtual Tour for 17-65 Fiddlers Green Road
- 도시: London
- 이웃/동네: North P
- 전체 주소: 17-65 Fiddlers Green Road, London, N6H 4V5, Ontario, Canada
- 거실: Main
- 주방: Main
- 리스팅 중개사: Coldwell Banker Power Realty - Disclaimer: The information contained in this listing has not been verified by Coldwell Banker Power Realty and should be verified by the buyer.

