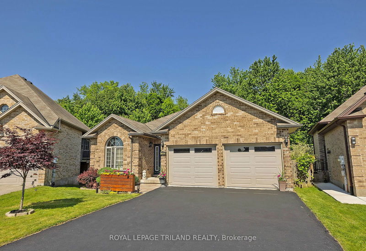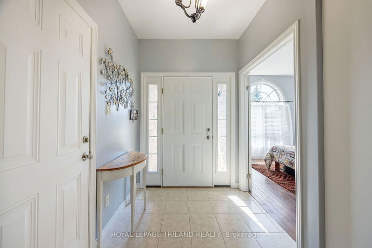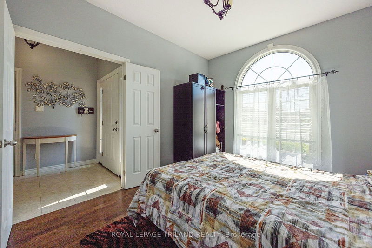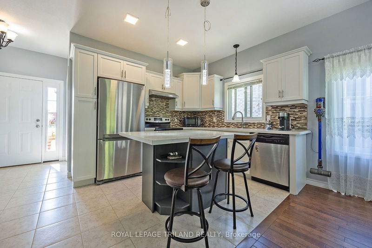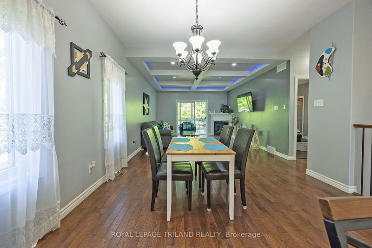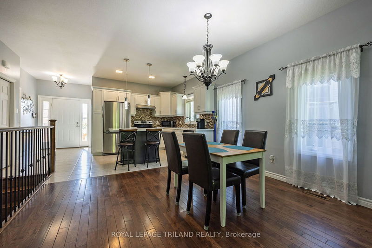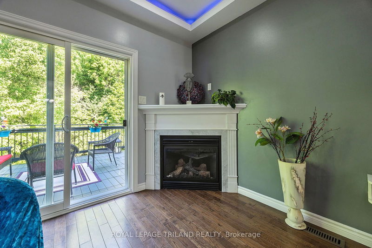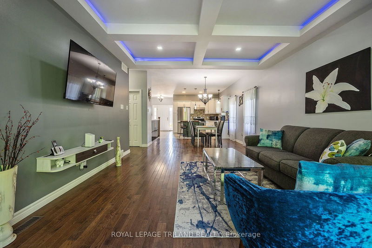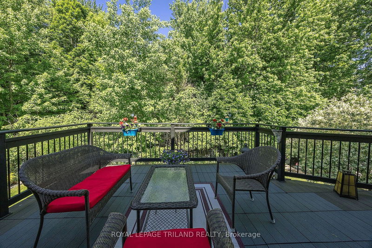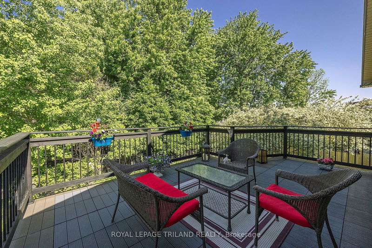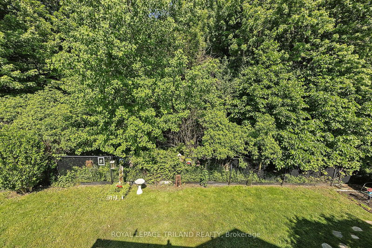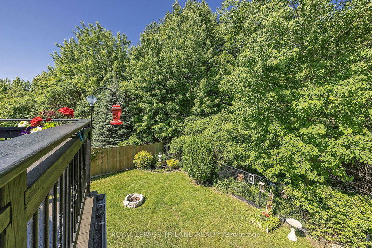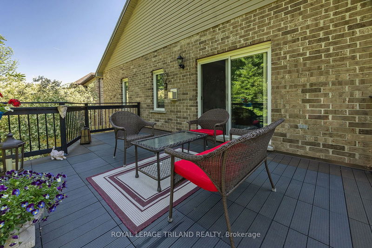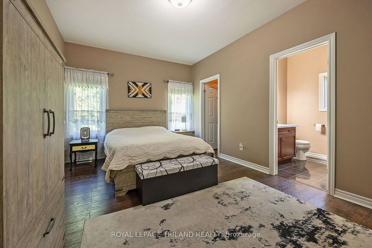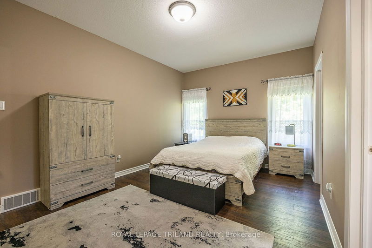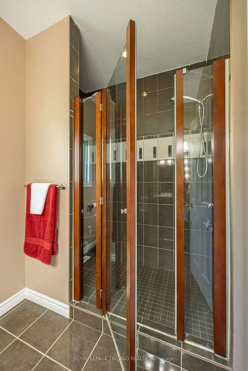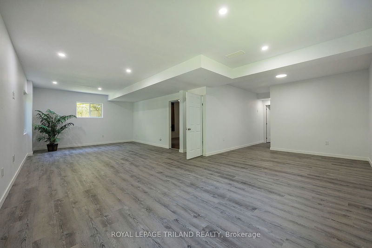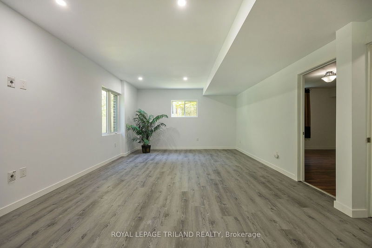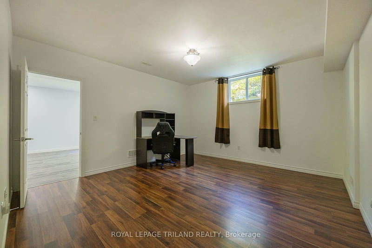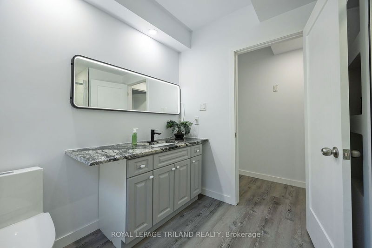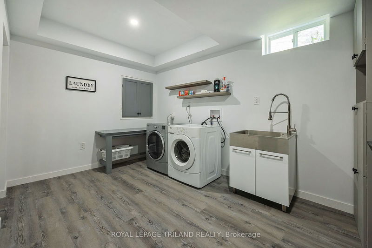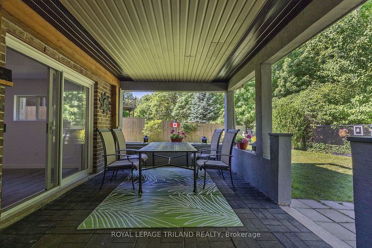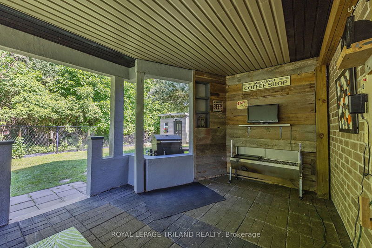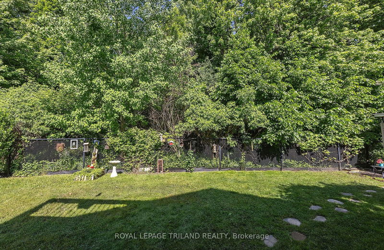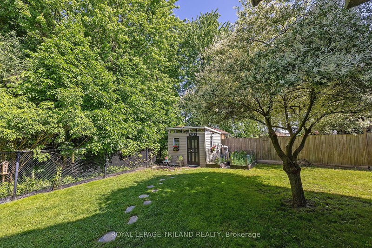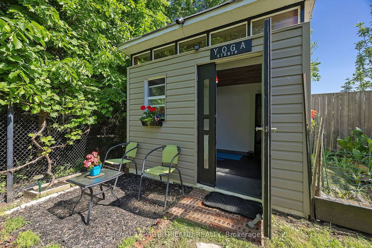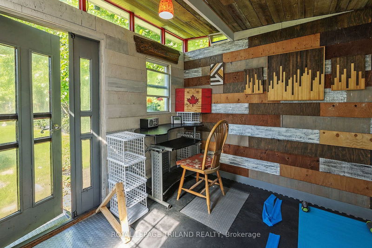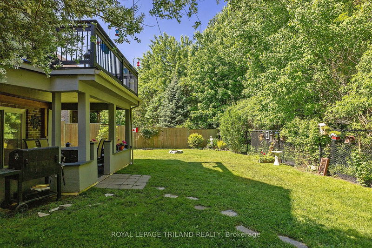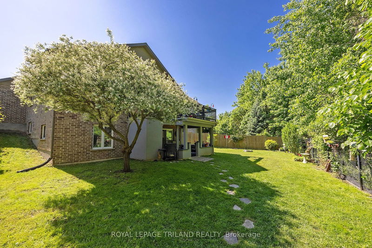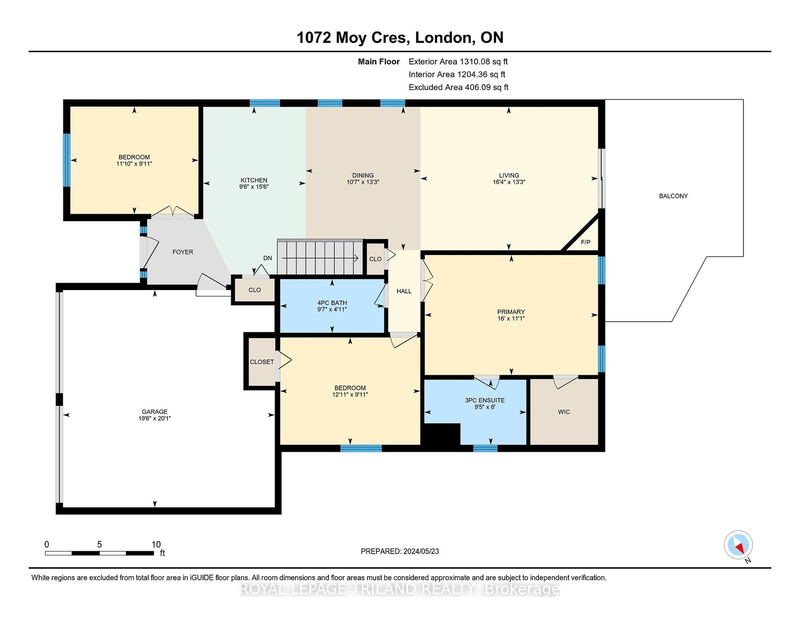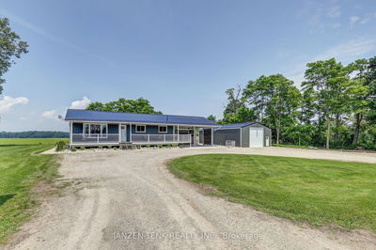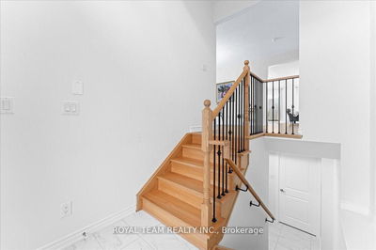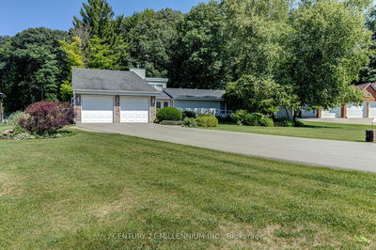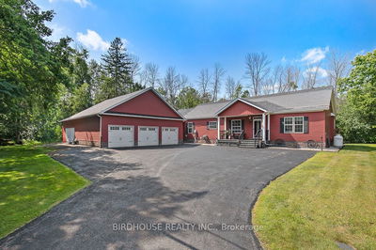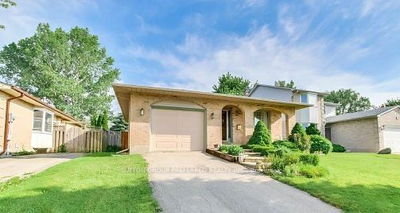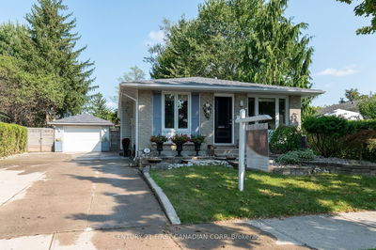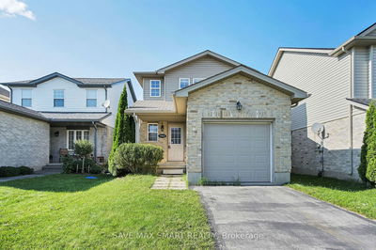Beautifully maintained bungalow with double garage, full walk out on desirable cul-de-sac street. On big pie shaped fully fenced lot and breathtaking view to wooded area behind. Both levels are finished (lower level this year) containing 4 bedrooms, 3 full bathrooms on more than 2500 sqft finished living space. Open concept main floor with 3 bedrooms, 2 baths, kitchen, dining room and living room with gas fireplace, coffered ceiling and sliding doors to big balcony. Basement has a huge family room with sliding doors to a covered porch, backyard and shed (decorated as small studio) . In the basement there is also a bedroom, full bathroom, utility room and big laundry room. All floors are hardwood, laminate and ceramics. House is close to parks, shopping, restaurants and schools.
부동산 특징
- 등록 날짜: Tuesday, July 23, 2024
- 가상 투어: View Virtual Tour for 1062 Moy Crescent
- 도시: London
- 이웃/동네: North E
- 중요 교차로: From Hyde Park Rd right on Coronation Dr and left on Moy Cr.
- 전체 주소: 1062 Moy Crescent, London, N6G 0B7, Ontario, Canada
- 주방: Ground
- 거실: Ground
- 가족실: Bsmt
- 리스팅 중개사: Royal Lepage Triland Realty - Disclaimer: The information contained in this listing has not been verified by Royal Lepage Triland Realty and should be verified by the buyer.

