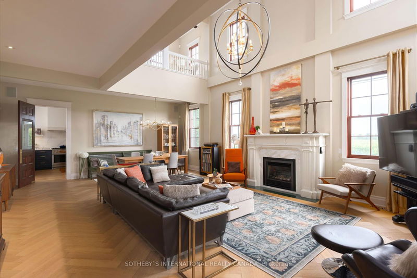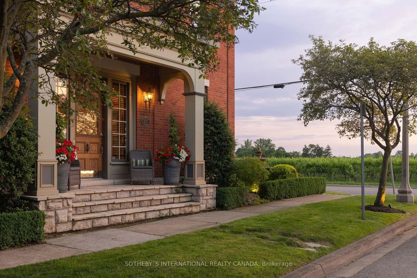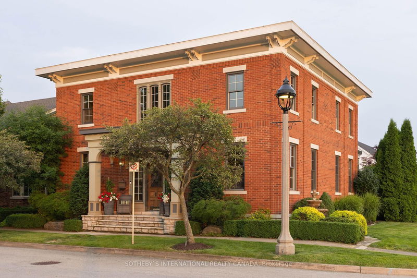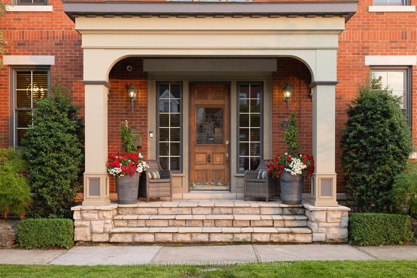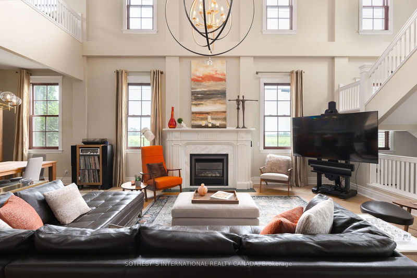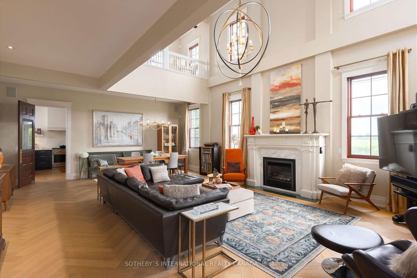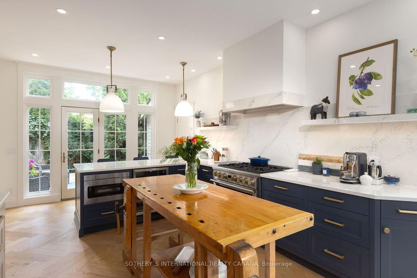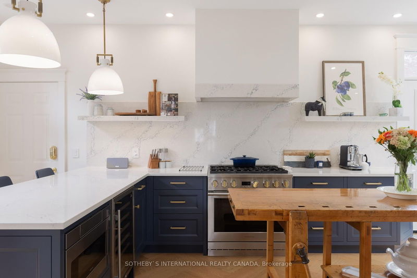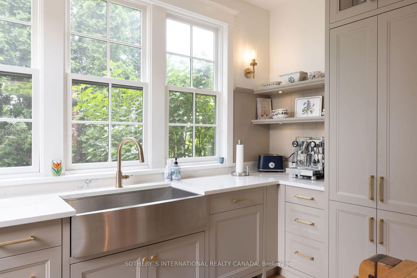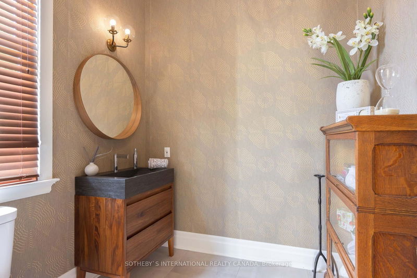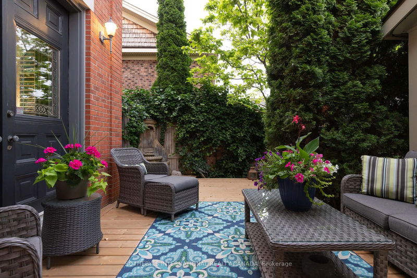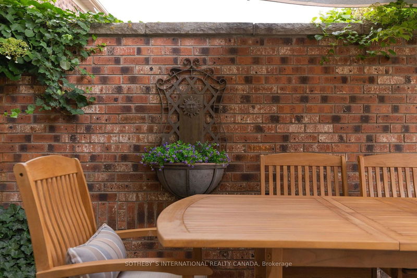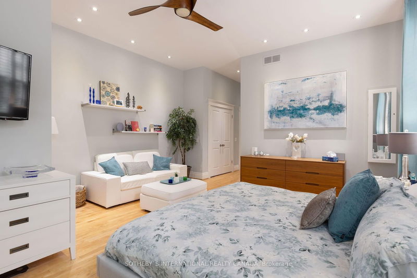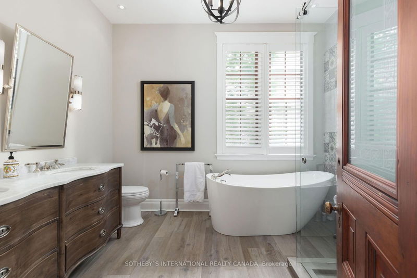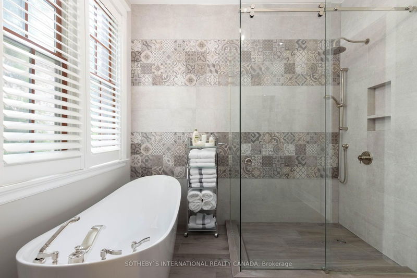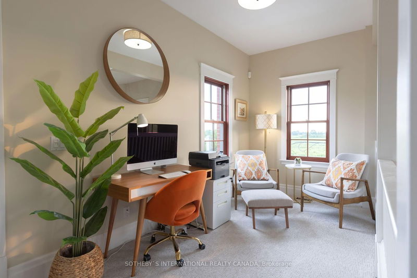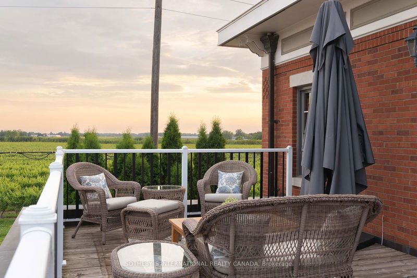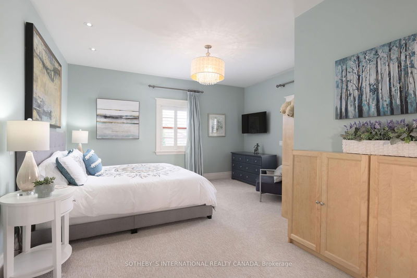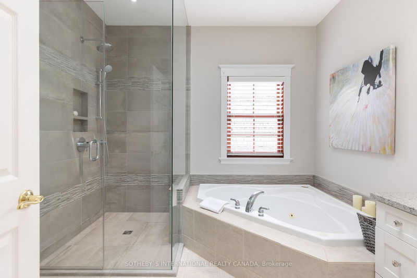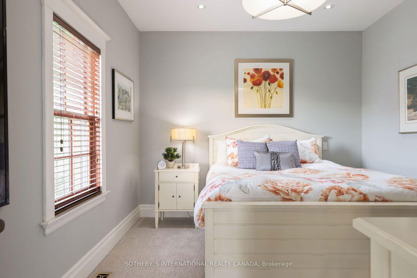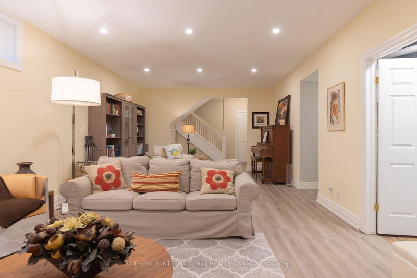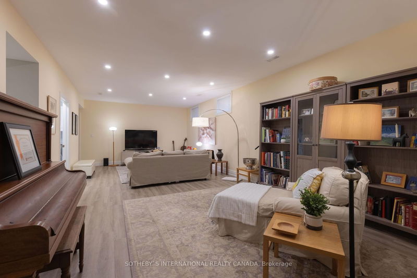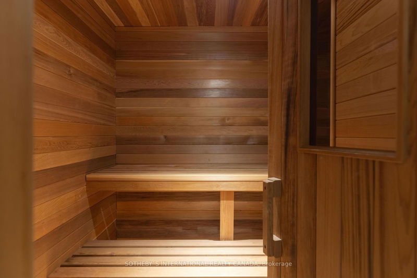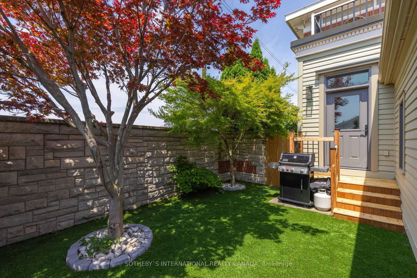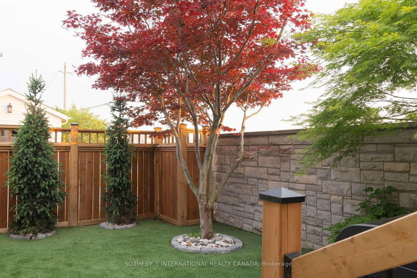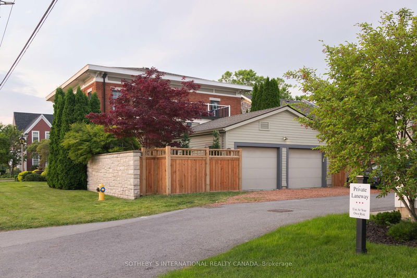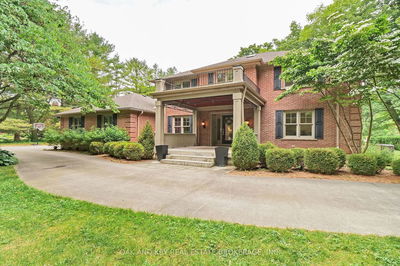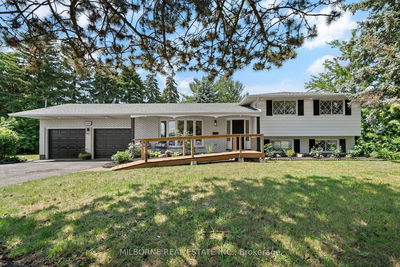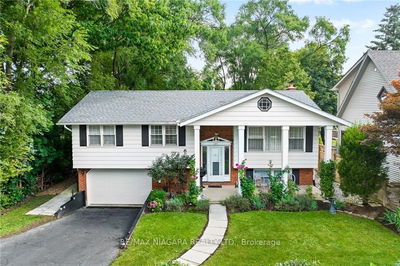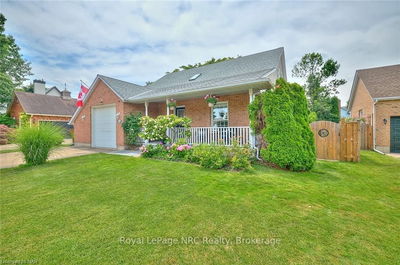Discover this exceptional signature property nestled in The Village affectionately known as The Banker's House. Impeccably renovated and modernized throughout, where every detail has been thoughtfully curated. With its distinguished solid brick exterior featuring Italianate design, enjoy panoramic views of sprawling vineyards from multiple vantage points including a roof top balcony and savour breathtaking sunsets each evening. This bright and unique 4800 square foot home offers main floor living with soaring 20 foot ceilings on the main floor and the convenience of the elevator providing access to all levels. The main floor Primary suite with renovated ensuite features antique double doors that open to a courtyard. The newly designed kitchen includes built- in high end appliances, quartz counters, white oak herringbone flooring and Restoration Hardware lighting and cabinet hardware. French doors open to two courtyards framed by a brick wall covered in ivy. Step down and enjoy alfresco dining in a private dining area. The third courtyard, accessed from the kitchen as well features a turf garden and a stone wall with brick inlay overlooking the vineyards. 2023 - New outdoor fences, stoop and gates, deck off kitchen, turf installed outside kitchen, 2022- Roof replaced, 2 new skylights, furnace and A/C, Custom Kitchen oak cabinetry, 36" Monogram gas range, integrated Meile Refrigerator, Cambria quartz countertops, Oak Herringbone floors in kitchen, dining room and living room, new broadloom in upper level, new flooring in lower level, pot lights installed 2021 - Principle bath renovation with Restoration Hardware vanity with marble top, polished nickel fixtures, glass shower 2020 - Wardrobes built, glass shower and vanity in the upstairs large bedroom, new flooring and vanity in 2nd bedroom upper level 2018 - Large format tile installed in Foyer and powder room, walnut and marble vanity, Restoration Hardware light fixtures.
부동산 특징
- 등록 날짜: Thursday, July 25, 2024
- 가상 투어: View Virtual Tour for 43 Elizabeth Street
- 도시: Niagara-on-the-Lake
- 중요 교차로: Niven Road
- 전체 주소: 43 Elizabeth Street, Niagara-on-the-Lake, L0S 1J0, Ontario, Canada
- 거실: Hardwood Floor, Fireplace
- 주방: W/O To Balcony
- 리스팅 중개사: Sotheby`S International Realty Canada - Disclaimer: The information contained in this listing has not been verified by Sotheby`S International Realty Canada and should be verified by the buyer.


