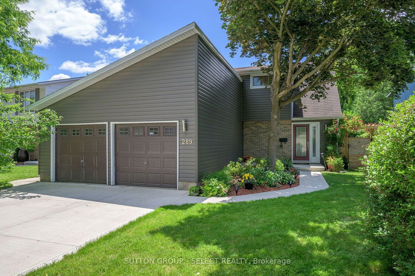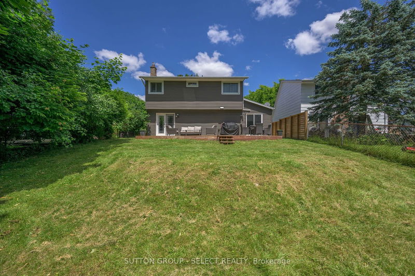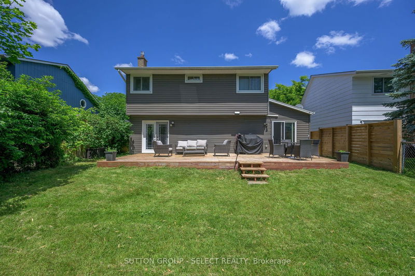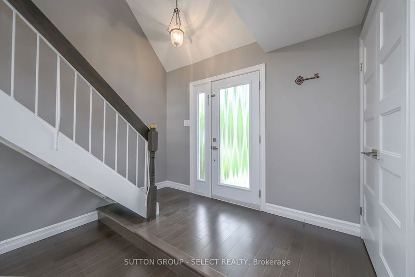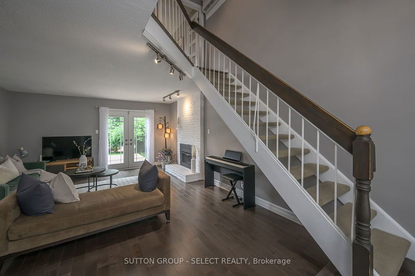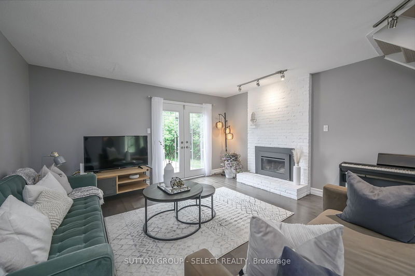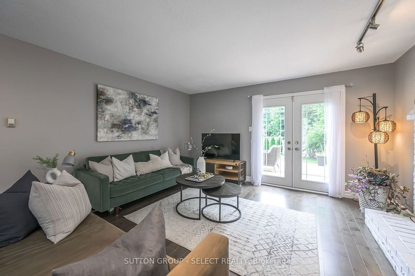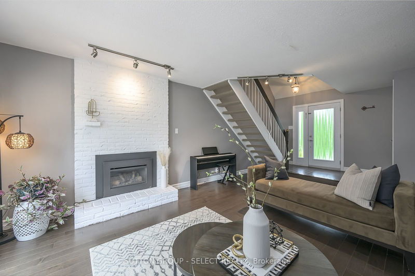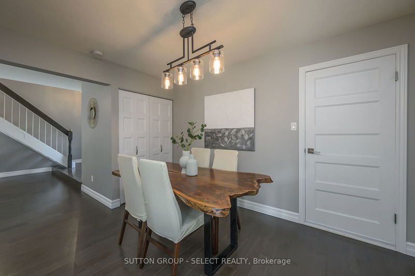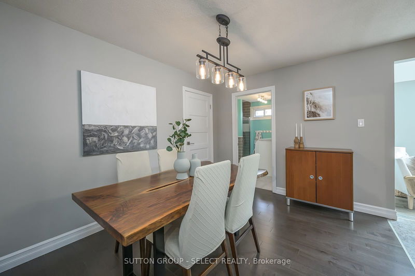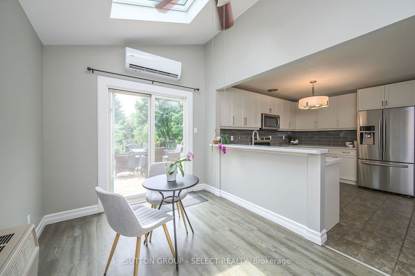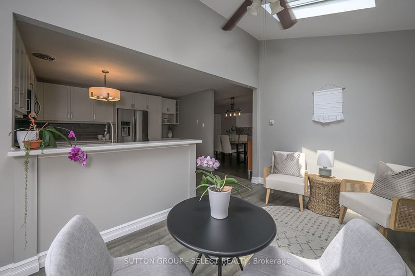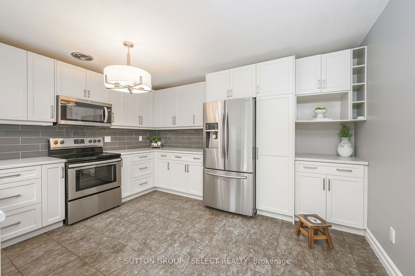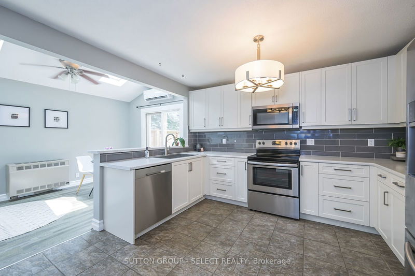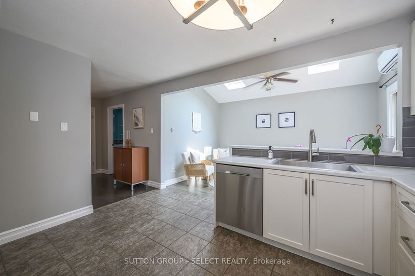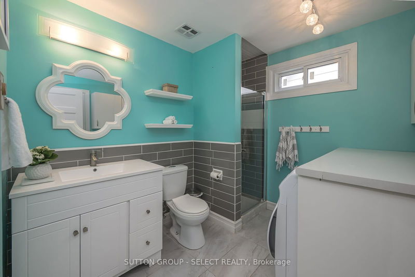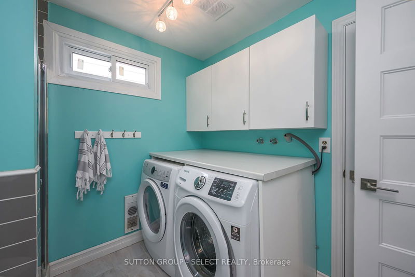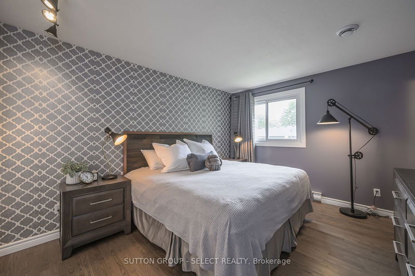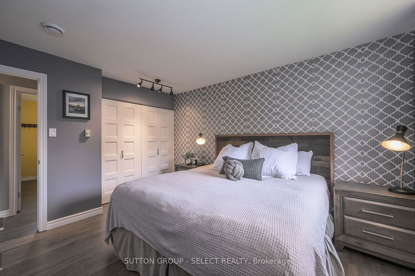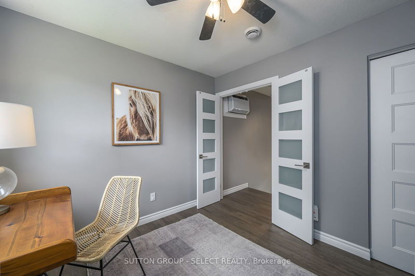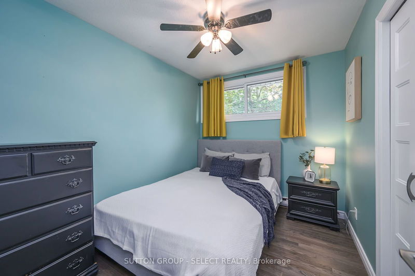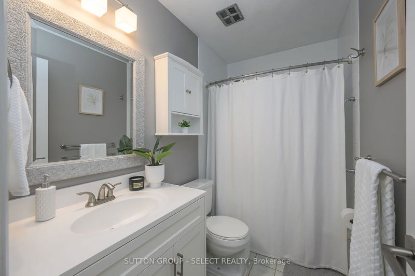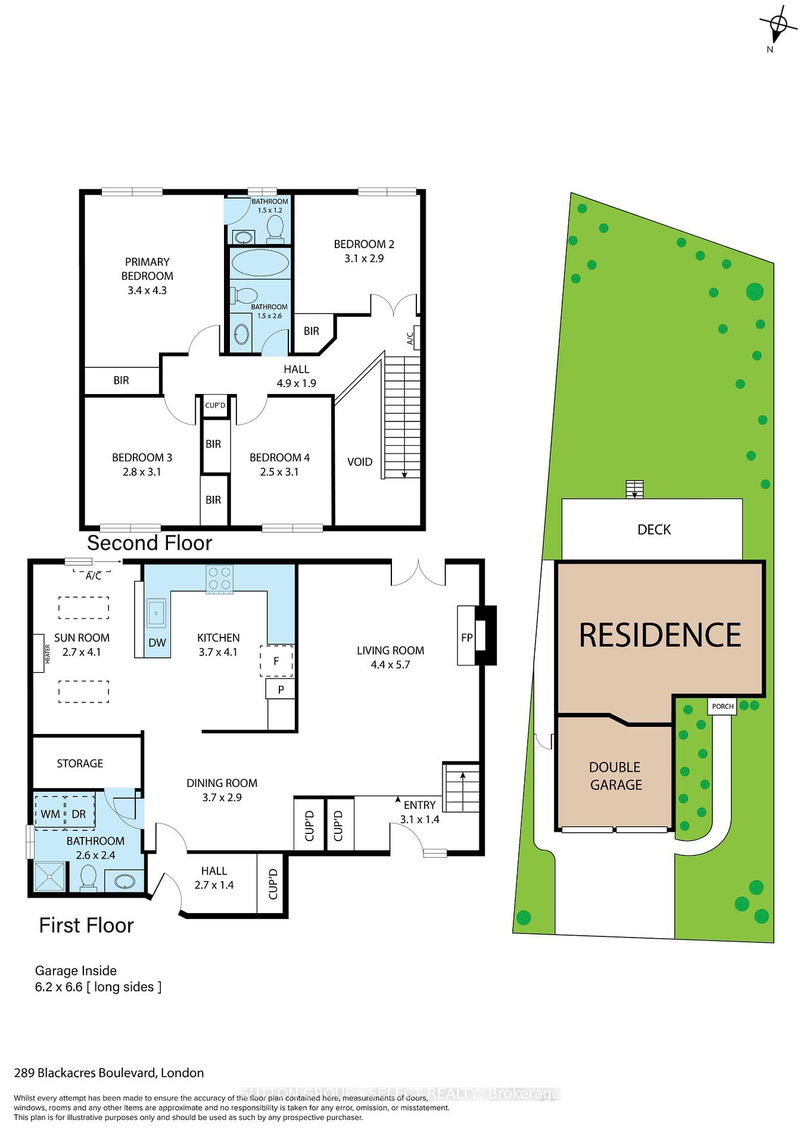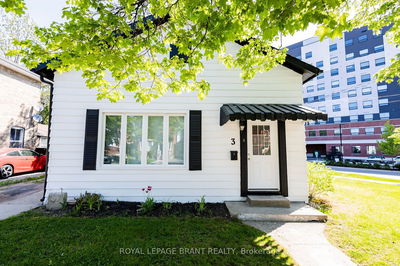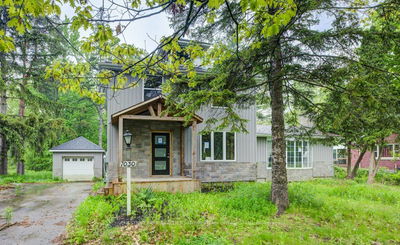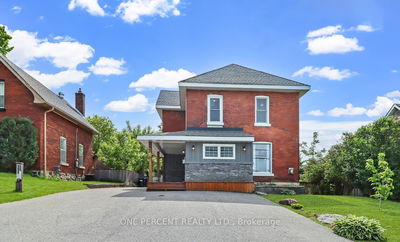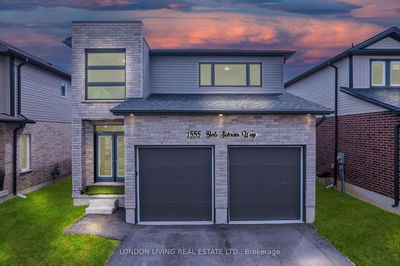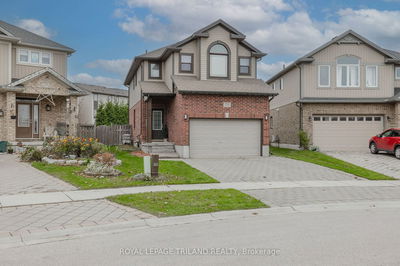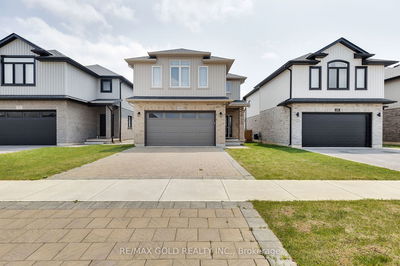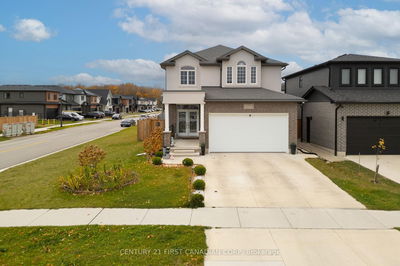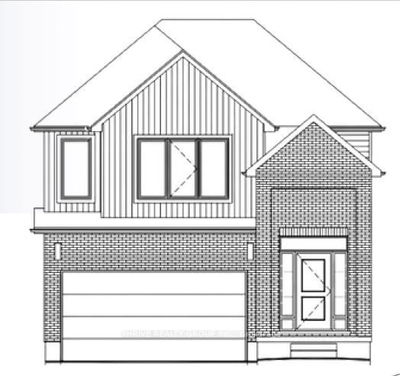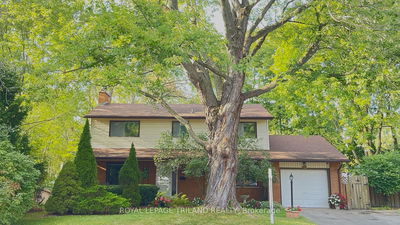Exceptional value in this modern 4-bedroom, 3 bathroom, 2 car garage home boasting over $70,000 in upgrades over the last 5 years. This inviting property is an ideal choice for those looking to settle in a friendly and established North London neighbourhood. Perfect for professionals and families alike and conveniently located just 10 minutes from Western University and London Health Sciences Centre, the Masonville shopping area, and only minutes from local grocery stores. You'll love coming home to the welcoming curb appeal and pulling into your double car garage. Just inside is a functional mudroom space with storage to help keep you organized. The bright kitchen has ample counter space, plenty of storage and is attached to a bonus room that could serve as a sitting area, sunroom or multi-purpose space that best suits your family. The separate dining room is perfect for family meals and entertaining and leads into the comfortable living room complete with gas fireplace. Direct access to the backyard deck from the kitchen area and living room make inside/outside living easy, perfect for those summer BBQ nights. Move in and enjoy the many updates including an energy efficient and environmentally forward heat pump heating AND cooling system, updated electrical panel, hardwood flooring, modern interior doors throughout and so much more. Not to forget the outside, you'll love the low maintenance concrete driveway, as well as partial new modern fencing and gates, deck netting to keep out pesky critters and tons of space for children to play and garden enthusiasts to enjoy. Close by area schools, parks, and the Nor'west Optimist Park with sport fields, playgrounds and open space. You really don't want to miss the chance to make this home yours!
부동산 특징
- 등록 날짜: Thursday, July 25, 2024
- 도시: London
- 이웃/동네: North F
- 중요 교차로: Wonderland Rd N/Blackacres Blvd
- 전체 주소: 289 Blackacres Boulevard, London, N6G 2T9, Ontario, Canada
- 거실: Hardwood Floor, Gas Fireplace, Sliding Doors
- 주방: Tile Floor, B/I Microwave
- 리스팅 중개사: Sutton Group - Select Realty - Disclaimer: The information contained in this listing has not been verified by Sutton Group - Select Realty and should be verified by the buyer.

