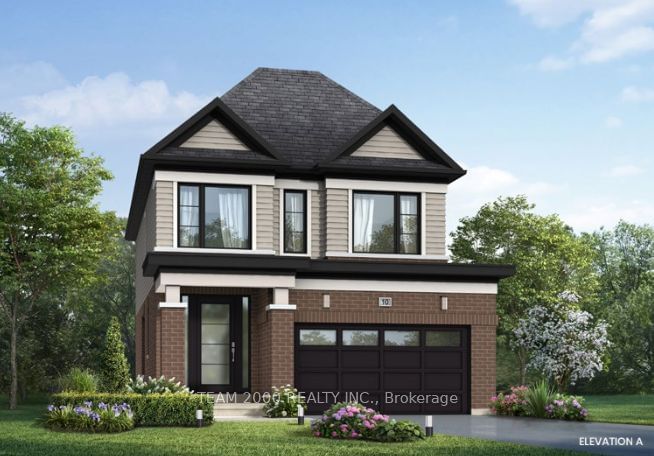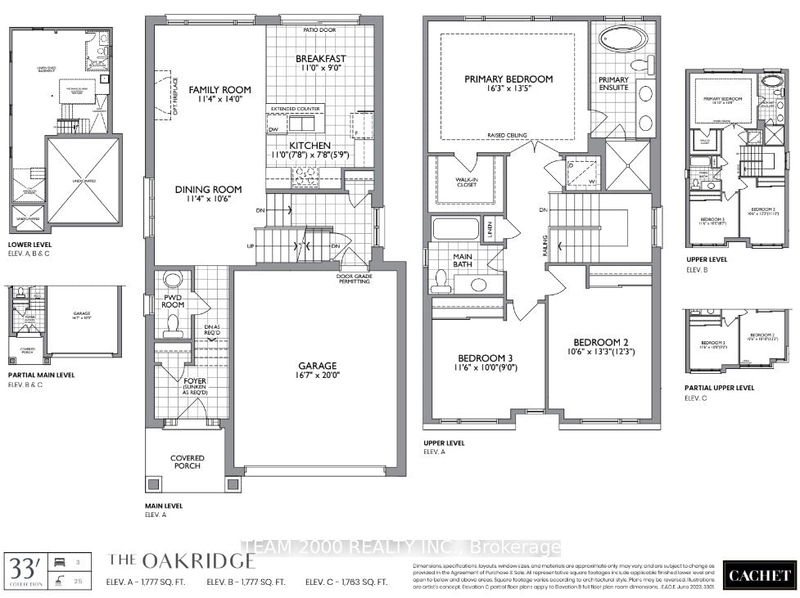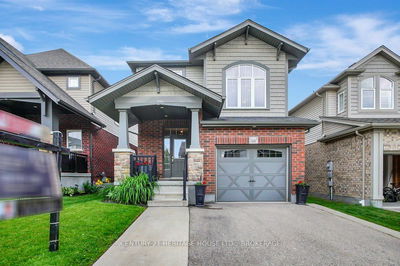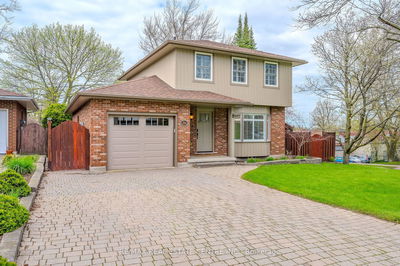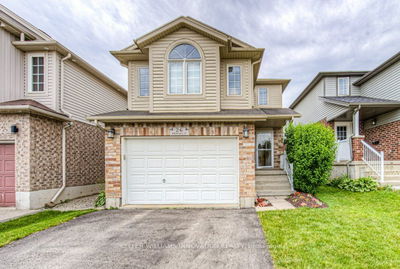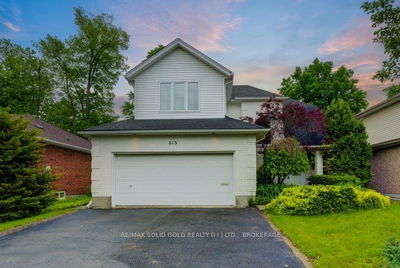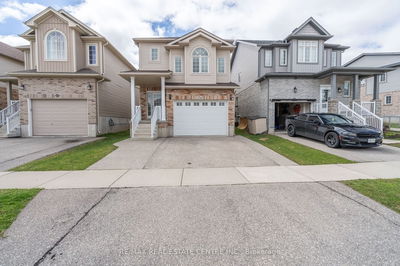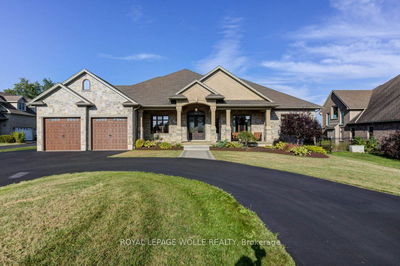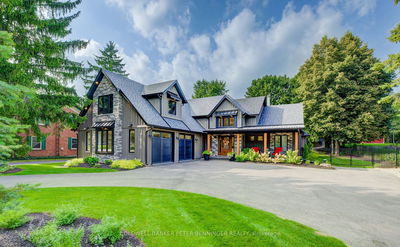Welcome To Cachet Homes New Charming Binbrook Community, Inspired By Nature And Only Minutes From Hamilton. The Oakridge Elevation A Features A Stylish Brick And Vinyl Exterior And Boasts 1777 Sq Ft. The Spacious Floor Plan Offers 3 Bedrooms Upstairs And 2.5 Baths. Enjoy The Convenience Of The 2nd Floor Laundry. Main Floor Features 9' Ceilings And 3" Hardwood (In Non-Tiled Areas). The Chef Inspired Kitchen Has Quartz Or Granite Counters With Undermount Sink And Extended Breakfast Bar, Extended Height Cabinetry And A Large Eat-In Breakfast Area. Cachet Homes Incentive Package Provides $7,500 In Builder "Decor Dollars" For Interior Upgrades And The Cachet "Home Comfort Plus" Smart-Home Package Which Features Video Doorbell, Smart Thermostat, Smart Garage Doors, Smart Lock And Many Other State Of The Art Features. Pre-Construction Home Scheduled To Be Ready In Fall 2025. Extended 9-Month Deposit Schedule. Images Are Artist's Rendering.
부동산 특징
- 등록 날짜: Friday, August 02, 2024
- 도시: Hamilton
- 이웃/동네: Binbrook
- 중요 교차로: Binbrook Rd and Fletchers Rd
- 전체 주소: 7 Soules Square, Hamilton, L0R 1C0, Ontario, Canada
- 가족실: Hardwood Floor, Large Window
- 주방: Quartz Counter, Tile Floor, Sliding Doors
- 리스팅 중개사: Team 2000 Realty Inc. - Disclaimer: The information contained in this listing has not been verified by Team 2000 Realty Inc. and should be verified by the buyer.

