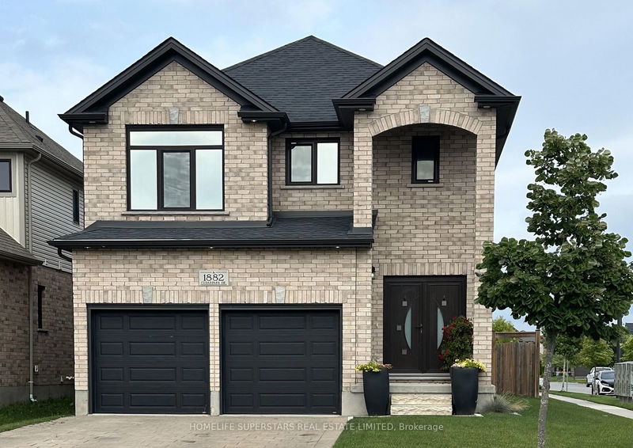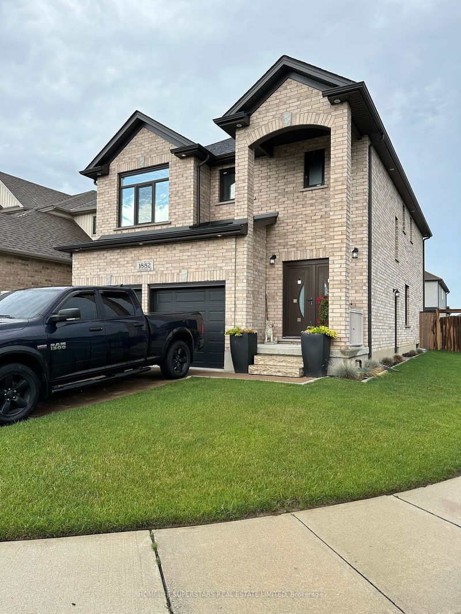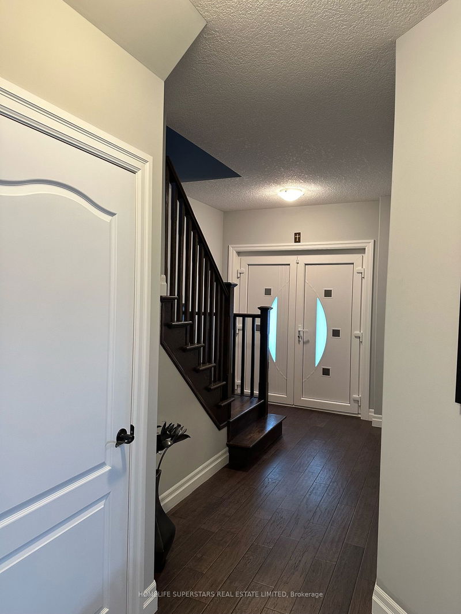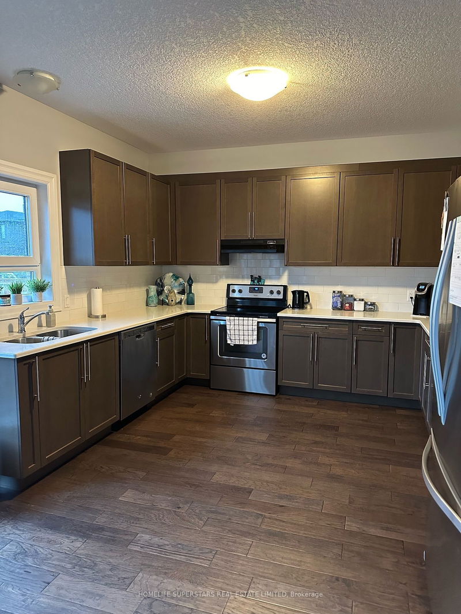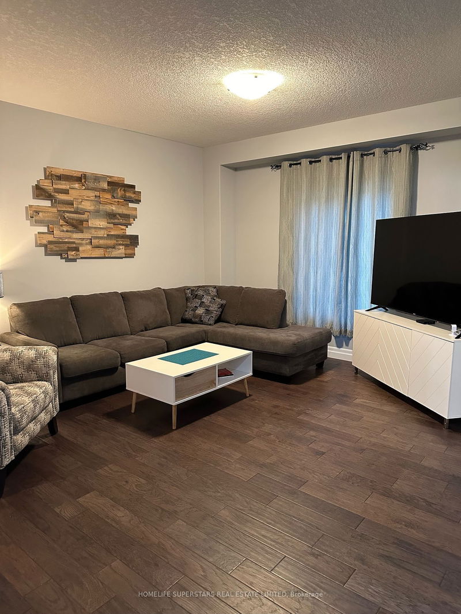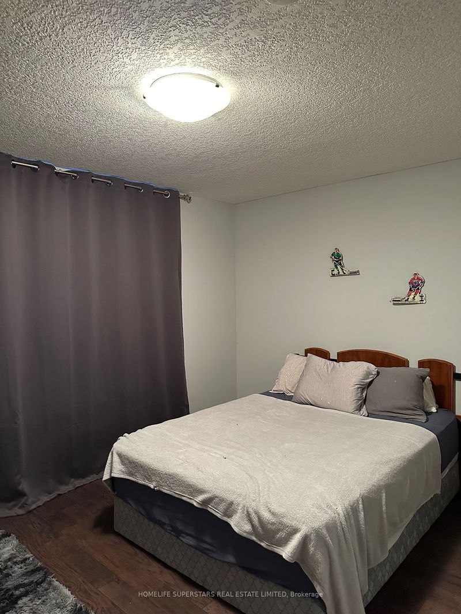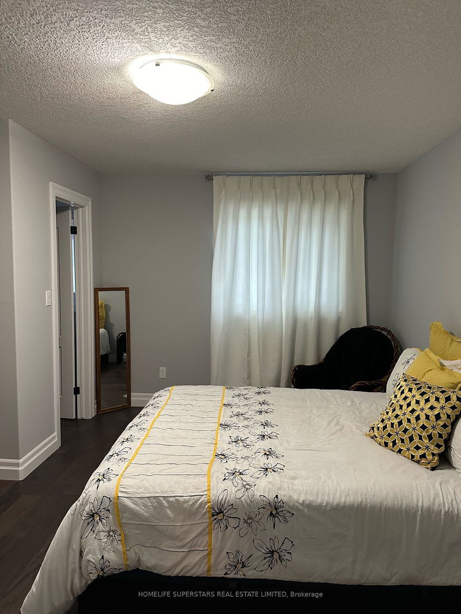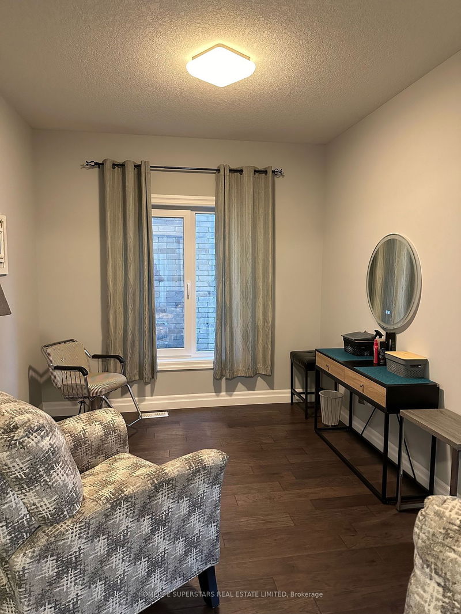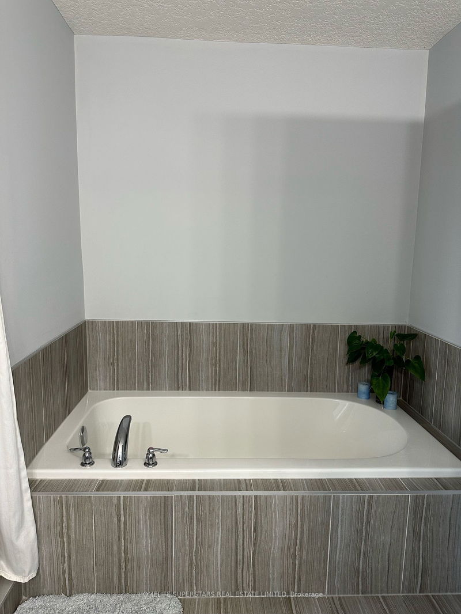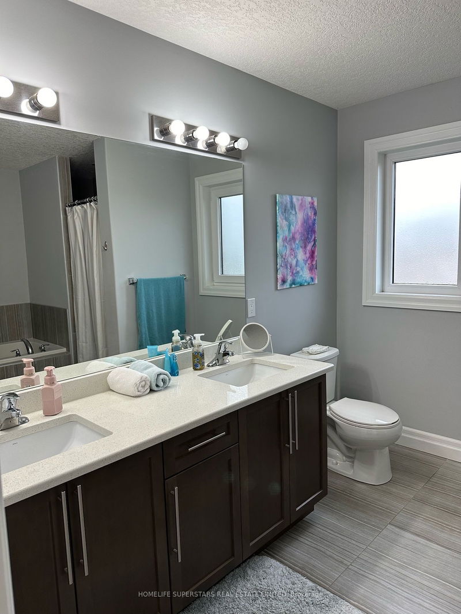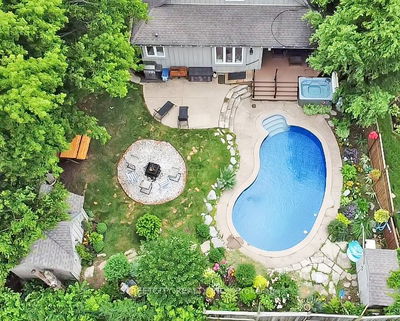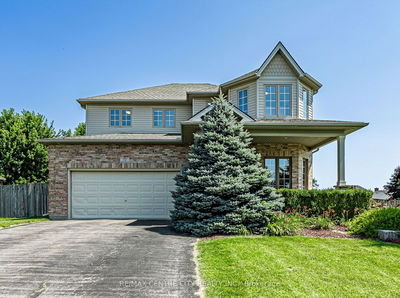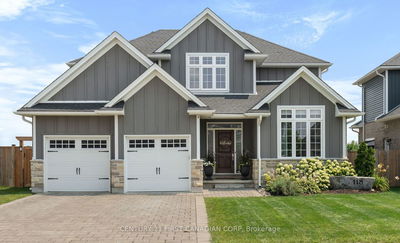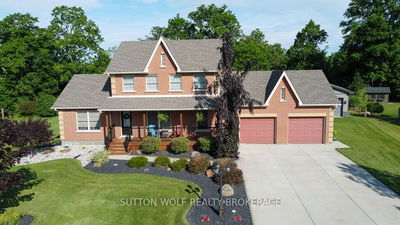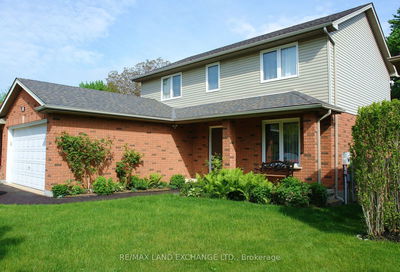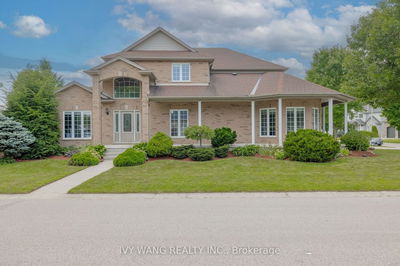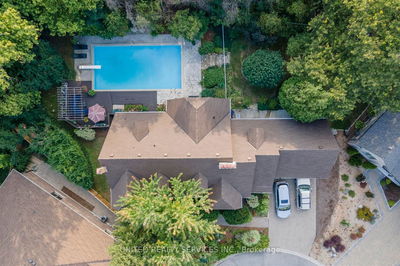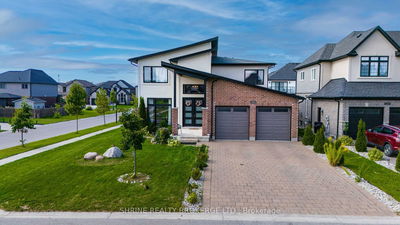Golden opportunity to live in your dream home. All Brick , 6 years new, 2 Story Detached 2230 Sq ft corner home with lots of natural light. 4 Bedrooms With Separate Entrance To The Basement ; Double Car Garage with remote garage door openers ; European Double Door Entry and Windows; Separate Living, Dining , Family Room With Fire Place ; Modern Spacious Kitchen With Granite Counter top, Stainless Steel Appliances ; Master Bedroom With 5 Pc Ensuite , W/I Closet ; All Other Rooms With Large Closets ; 3 Full Washrooms on The 2nd Floor. Upper Level Laundry. Fully fenced Backyard with a Patio. ONE BEDROOM APPROVED PLAN FOR THE BASEMENT APARTMENT BY THE CITY OF LONDON.
부동산 특징
- 등록 날짜: Wednesday, August 07, 2024
- 도시: London
- 중요 교차로: Highbury Ave & Fanshawe Prk Rd
- 전체 주소: 1882 Cedarpark Drive, London, N5X 0C7, Ontario, Canada
- 거실: Hardwood Floor, Large Window, Laminate
- 가족실: Hardwood Floor, Electric Fireplace, Open Concept
- 주방: Hardwood Floor, Large Window, Open Concept
- 리스팅 중개사: Homelife Superstars Real Estate Limited - Disclaimer: The information contained in this listing has not been verified by Homelife Superstars Real Estate Limited and should be verified by the buyer.

