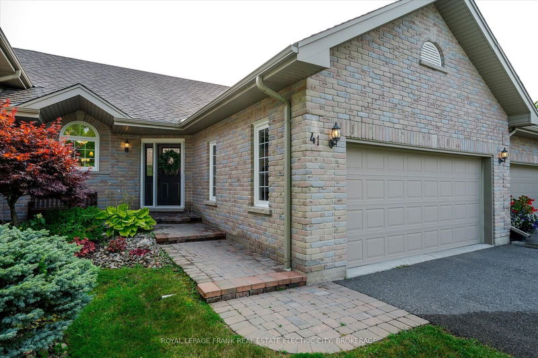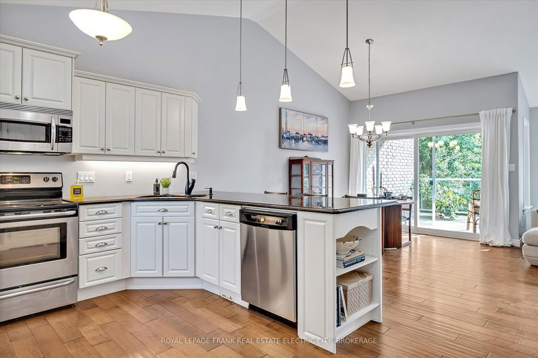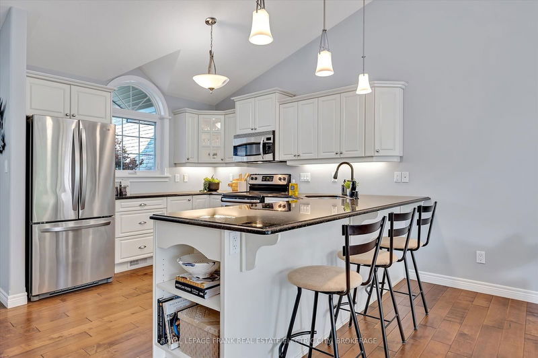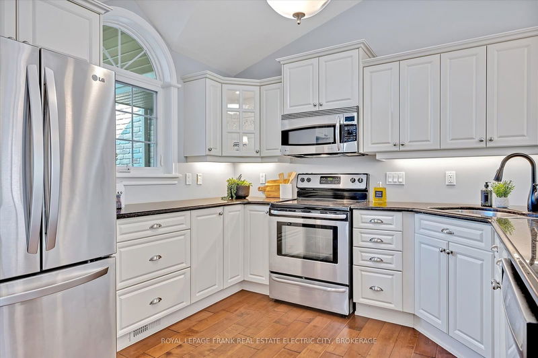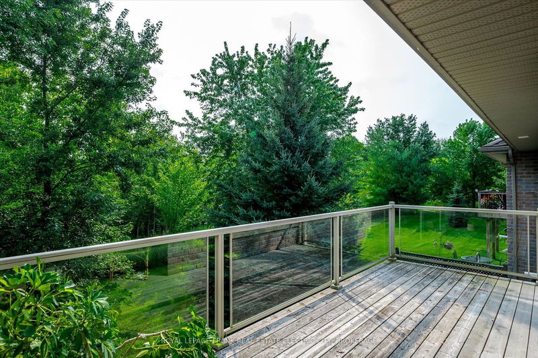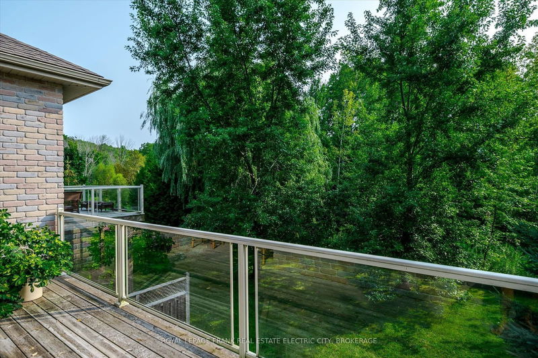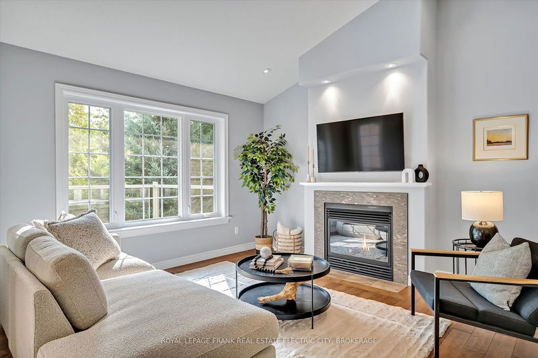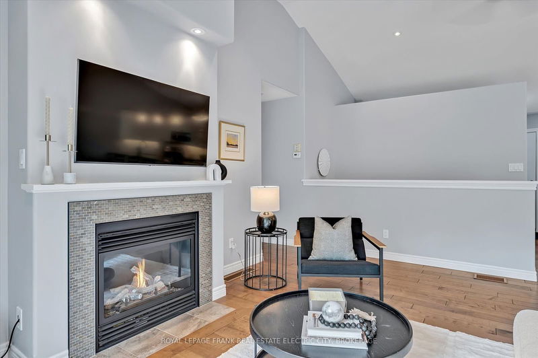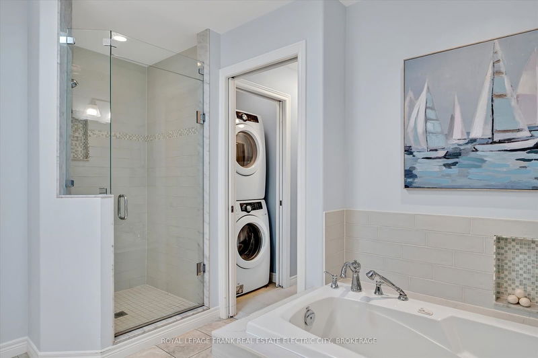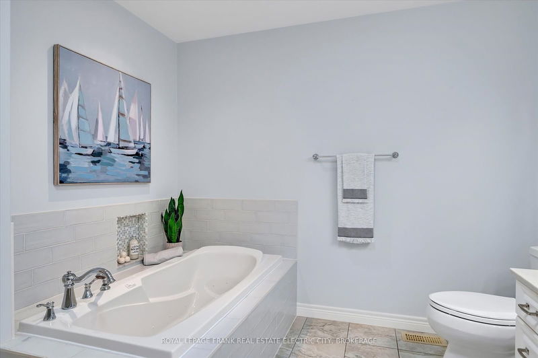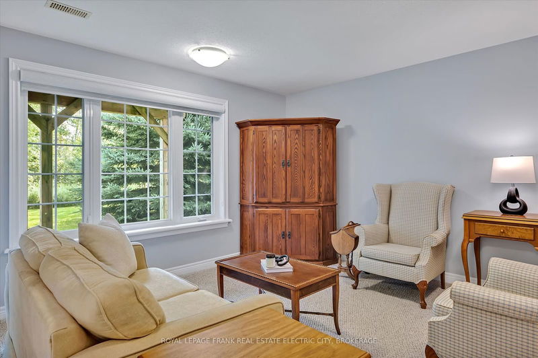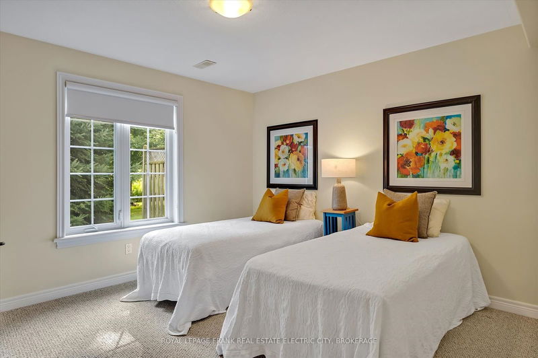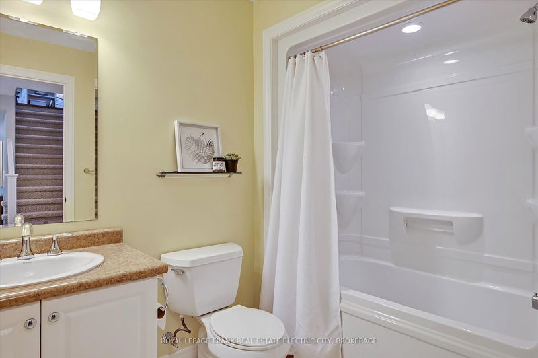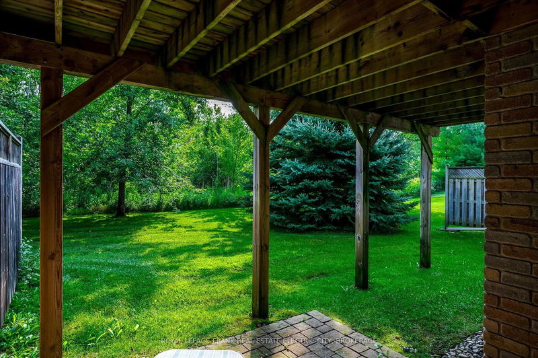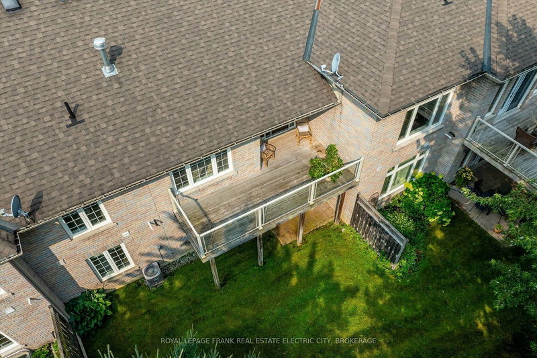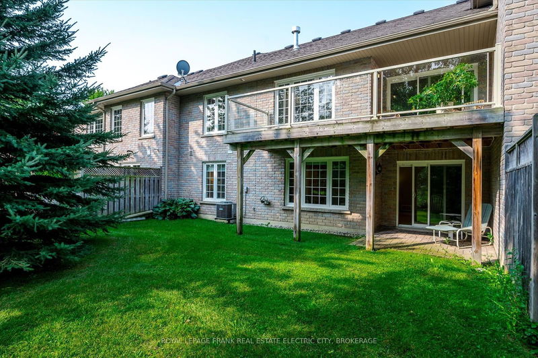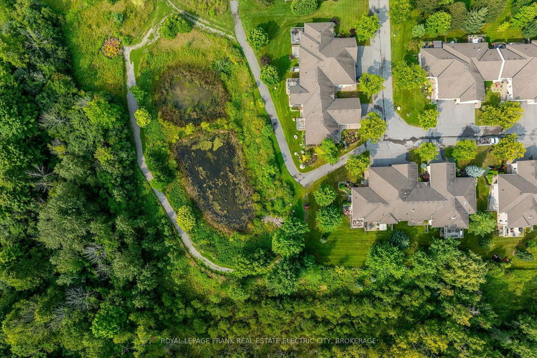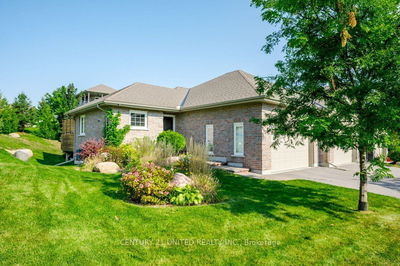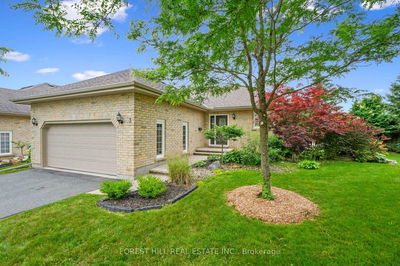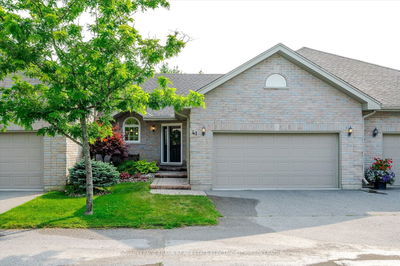Welcome to this stunning bungalow garden home in a desirable north-end condominium community backing onto lush, private green space. This home is perfect for downsizing without sacrificing quality, offering luxurious finishes and a serene setting. As you enter, you're greeted by an open-concept living space with rich hardwood floors. The great room, with cathedral ceilings and its inviting gas fireplace, is the perfect place to relax or entertain. Adjacent to this space is a modern white kitchen, complete with granite countertops, stainless steel appliances, and ample storage. The kitchen seamlessly flows into the large dining area, which opens onto a spacious deck. Here, you can enjoy meals while taking in the tranquil views of the surrounding green space, a perfect spot for summer dining and unwinding.The main floor features a spacious primary suite with large windows overlooking the view. The ensuite bathroom offers luxury with a deep tub, glass walk-in shower, and spacious vanity. For added convenience, the laundry room is adjacent to the primary ensuite.The fully finished walkout basement expands your living space, offering a large recreation room, an additional bedroom, and a four-piece bathroom. The lower level is bright and welcoming, with large windows and direct access to the backyard.This home also includes a double-car garage and is situated in a community known for its well-maintained properties and proximity to walking trails, the river, and modern conveniences. Experience a lifestyle that blends luxury, comfort, and natural beauty in this exceptional bungalow garden home.
부동산 특징
- 등록 날짜: Wednesday, August 14, 2024
- 가상 투어: View Virtual Tour for 41-301 Carnegie Avenue
- 도시: Peterborough
- 이웃/동네: Northcrest
- 전체 주소: 41-301 Carnegie Avenue, Peterborough, K9L 0B3, Ontario, Canada
- 거실: Main
- 주방: Main
- 리스팅 중개사: Royal Lepage Frank Real Estate Electric City, Brokerage - Disclaimer: The information contained in this listing has not been verified by Royal Lepage Frank Real Estate Electric City, Brokerage and should be verified by the buyer.



